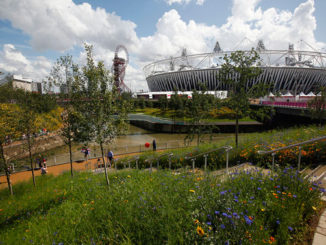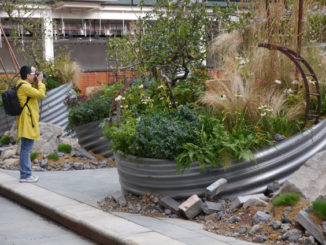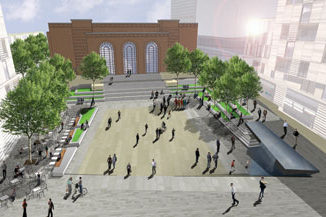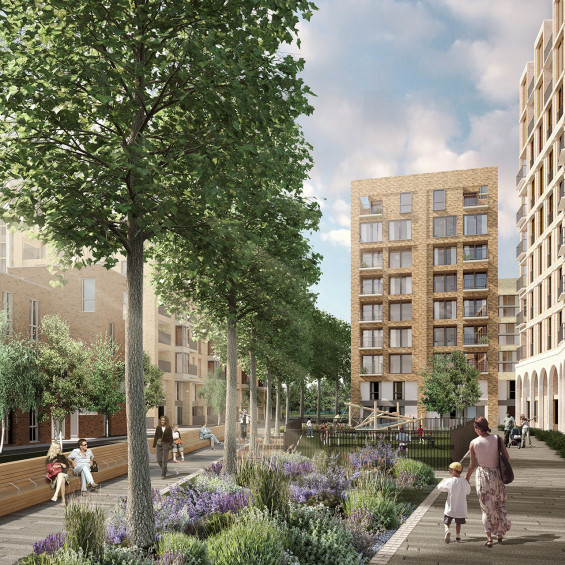
The redevelopment of south London’s vast Aylesbury Estate is being masterplanned by HTA Design LLP for Notting Hill Housing Group. Having led the successful bid, HTA is working as lead designer on the first phase with Hawkins Brown and Mae Architects.
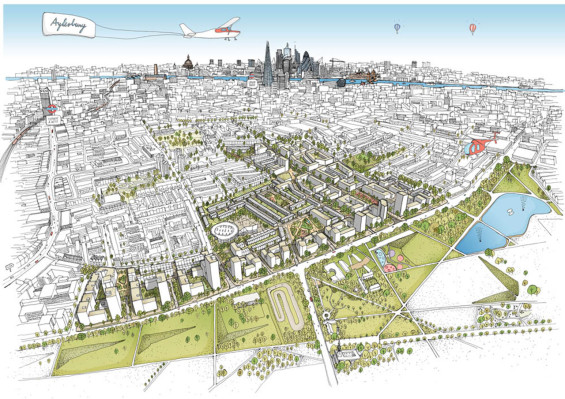
The scheme proposes to regenerate a failing estate to create 4,200 homes, including retail, education and leisure uses, articulated through a masterplan that creates a structure of high value streets and squares inspired by London’s Great Estates. The outline application and detailed first phase for 800 new homes was submitted for planning in September 2014.
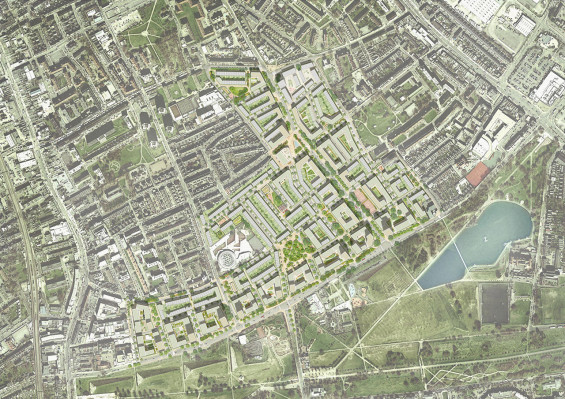
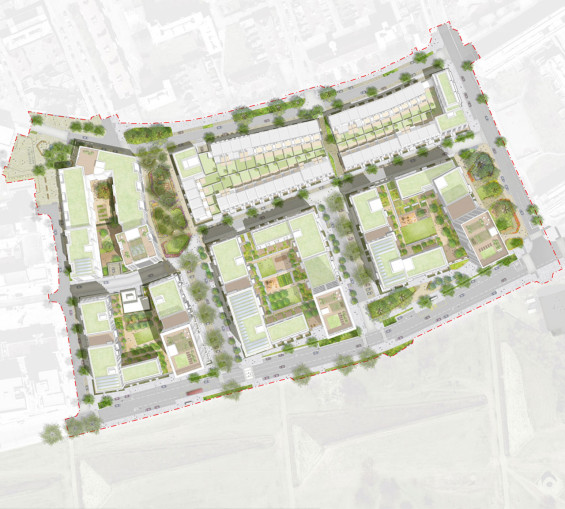
The vision for the new Aylesbury is to deliver a new urban quarter that is knitted seamlessly into the surrounding city; with safe streets, attractive open spaces and great cycle access. The public realm led masterplan removes the physical and psychological barriers that signal the edge of the estate by creating a network of tree-lined streets, reflecting traditional street typologies, that link to surrounding areas and attractive neighbourhoods around which communities will thrive.
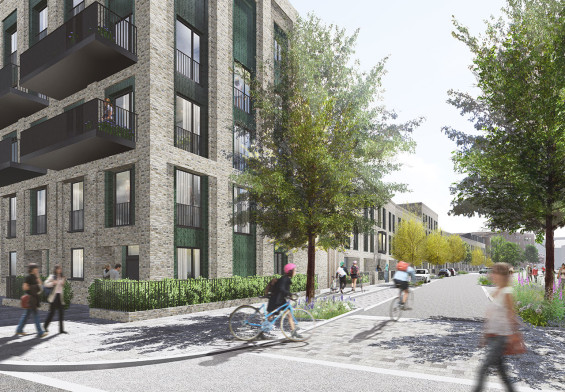
The proposed street network continues the subtle deflections and offsets that characterise the surrounding area to provide a new street pattern that will slow vehicle traffic and appeal to pedestrians and cyclists. Access to the amenities and transport links of Walworth Road and Old Kent Road are improved through east-west Community Spines, and the whole of Walworth will be better connected to the regenerated Burgess Park through north-south Green Links. Designed as low speed environments where pedestrians and cyclists are prioritised and planted with regular street trees, the Community Spines and Green Links will promote walk-ability, access to public transport, and improve cycling links within safe, green and attractive streets.
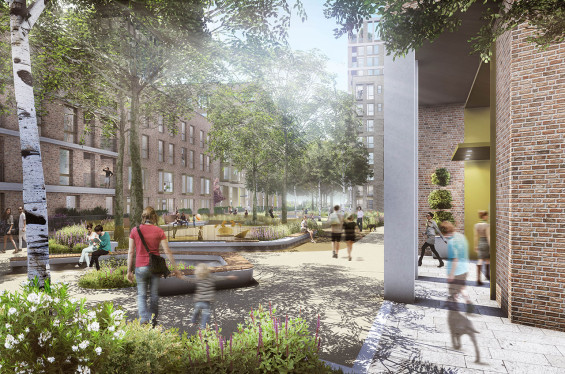
Three new squares and 13 parks form the focal points of the distinctive neighbourhoods that make up the masterplan. The character of each neighbourhood is formed both by the approach to landscape and through the design of the buildings that enclose these spaces. The new squares and parks will be located within easy access of all residents and will deliver planting, play and amenity provision to reflect the community’s needs; catering for all ages.
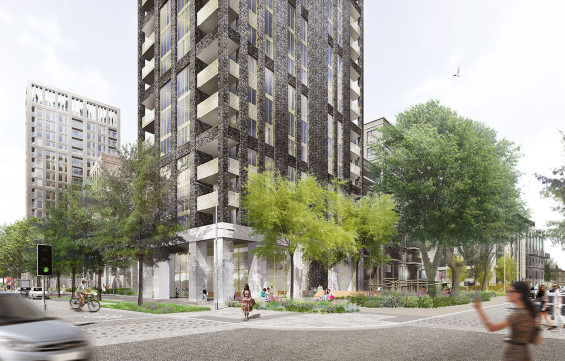
Block typologies are modulated to include simple streets of terraced housing surrounding quiet landscaped gardens with play for younger children, up to the highest density blocks with the tallest buildings fronting more civic spaces with non-residential uses, and facing the wide open space of Burgess Park.
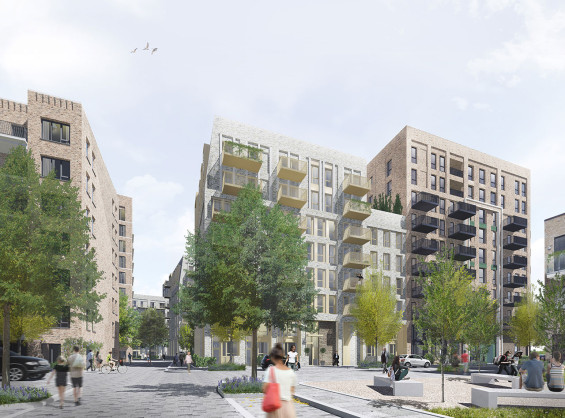
An urban forest character is the aspiration of the masterplan tree planting strategy. The retention of existing trees and the large number of new trees within the streets and open spaces will soften the built form, provide seasonal character, introduce habitat into streetscapes, and ensure that every property will look out onto a tree.
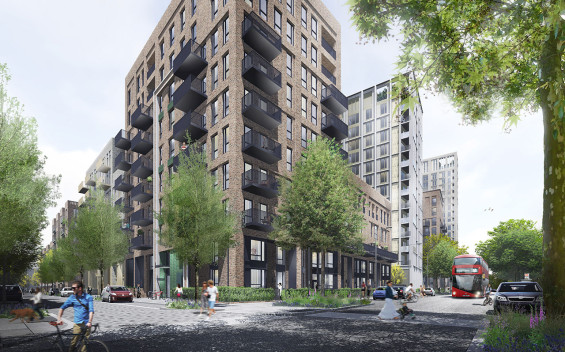
Sustainable Urban Drainage (SUDs) will be provided throughout the new development. In addition to green and brown roofs, permeable paving, and tree planting geocellular soil vault attenuation, the scheme incorporates bio-retention raingardens that will form a distinctive part of the street and character of Aylesbury.
Ayelsbury Estates Regeneration | Walworth, UK | HTA Design
Masterplanners and Lead Architects | HTA Design LLP
Architects | Mae Architects and Hawkins Brown
Landscape Architects | HTA Design LLP
Urban Design | HTA Design LLP
Engineering | WSP and Price and Myers
Sustainability | HTA Design LLP
Planning | Deloitte
Cost Consultancy | Deloitte
EIA Coordinator | WSP
Community Consultation | Soundings

