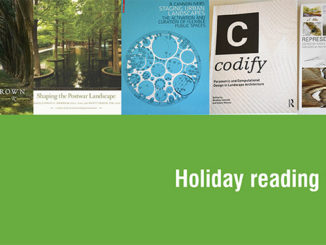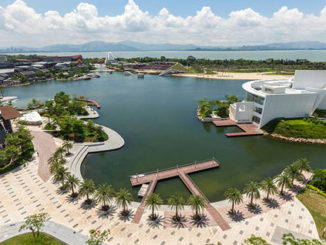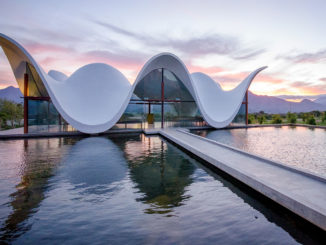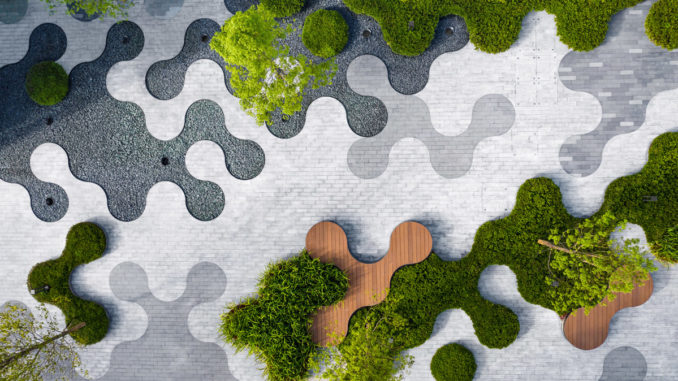
ASPECT Studios have completed the first phase of the HyperLane development in Chengdu, Sichuan, China. A 2.4km multi-level linear sky park, the HyperLane is a youth culture and lifestyle destination at the heart of the city’s music and arts university district. It establishes a vibrant and fun orientated linear space, linking the local transportation hub with the university community and campus in Chengdu.
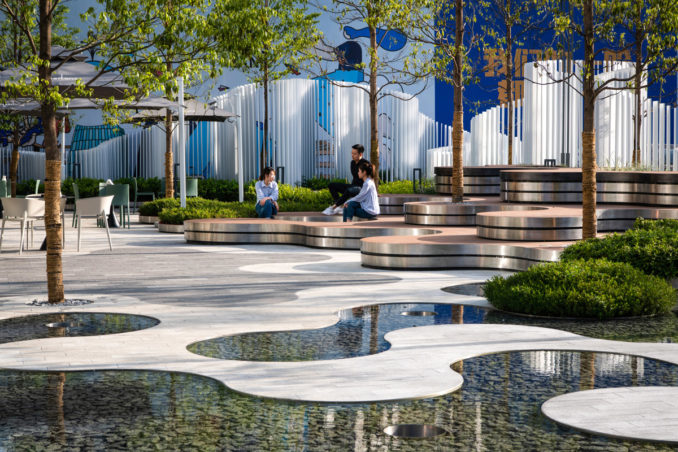
The site was formally a series of derelict walled spaces used for unplanned parking and offered zero social or environmental value to the area or community. The perimeter walls resulted in the student accommodation being physically and socially disconnected from the university campus, with only a small number of narrow degraded alleyways allowing access. It was these alleyways, crammed with life, people and food sellers that offered inspiration, with the walls displaying bold and vibrant urban art and graffiti demonstrating the artistic energy that laid under the surface of the community.
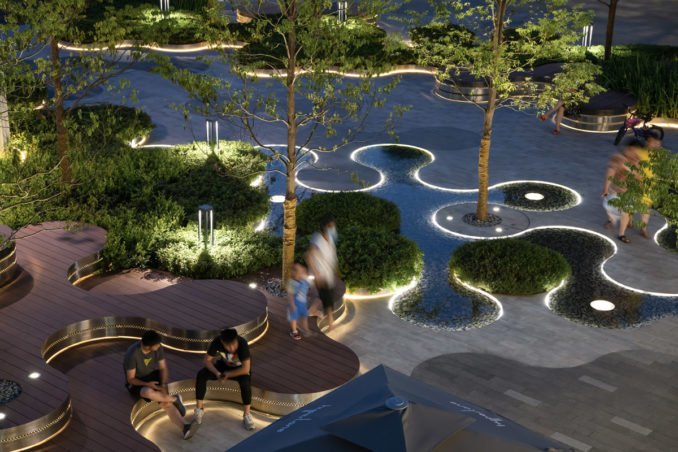
Responding to the unique and characteristics of the students, the design connects in every direction, creating a barrier free skypark and pedestrian network which stretches over 2.4km. It links the new Chengdu fast train station to the university while allowing for direct north / south connections from the student accommodation to the university campus. Designed pre-COVID-19, with construction completing shortly after lockdown, the socially defined space provides perfect response to social distancing with an urban space in accordance with local guidelines.
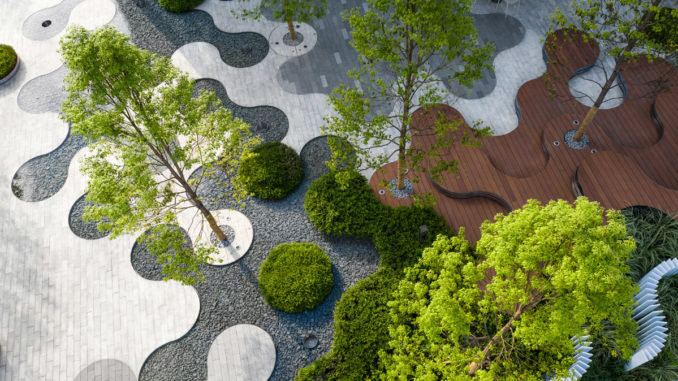
The first phase of the project – the Urban Gallery – consists of both a curatable and a permeant programme. It is a social experiential place and point of community connection that supports the youthful creative arts and music culture. Within the Urban Gallery are several principal areas.
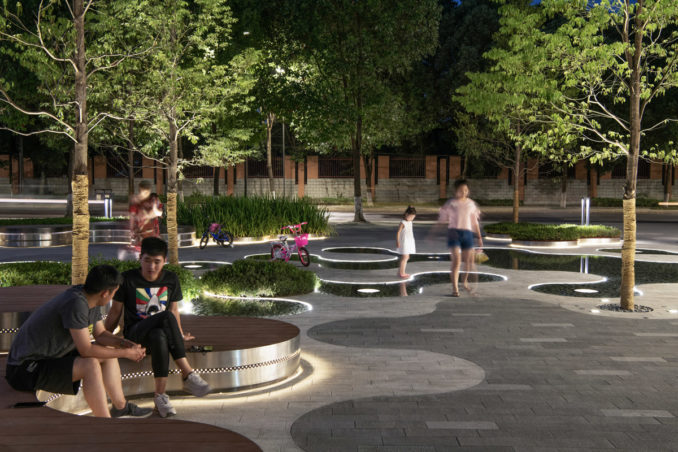
The Promenade consists of a network of planters, raingardens and multi directional social seating that combined acts as a fringe to the main road with a layer of trees.
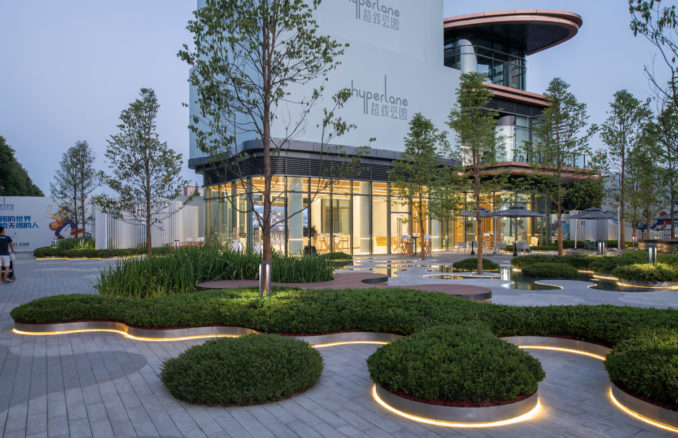
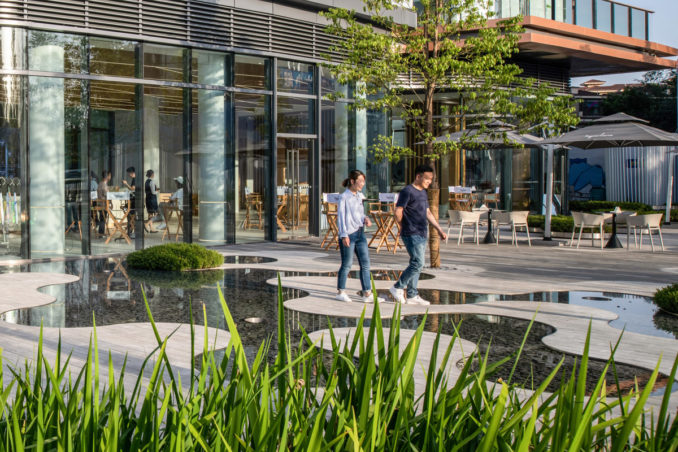
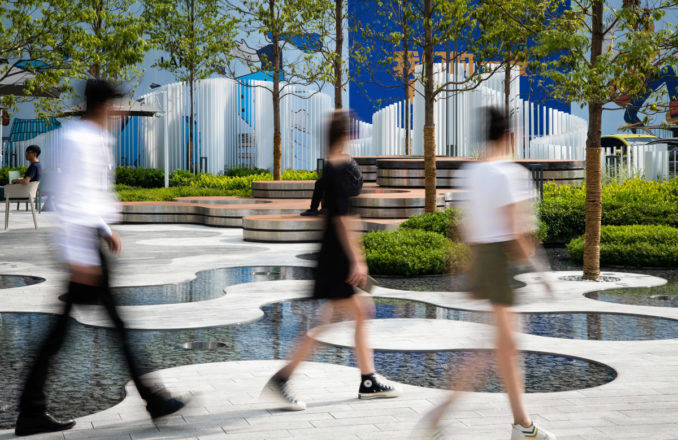
‘The Water Carpet’ is designed to allow for visual connectivity whilst creating a sense of arrival and transition. The combination of shallow water, playful edges, lighting displays, textural contrast and planting pockets offer a visual and physical theatrical experience and journey, between the urban promenade and the performance gallery.
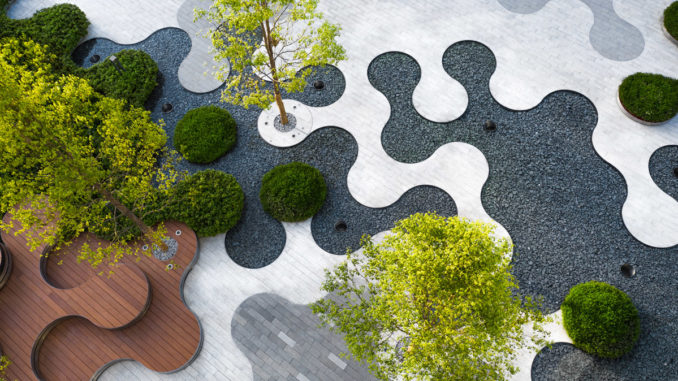
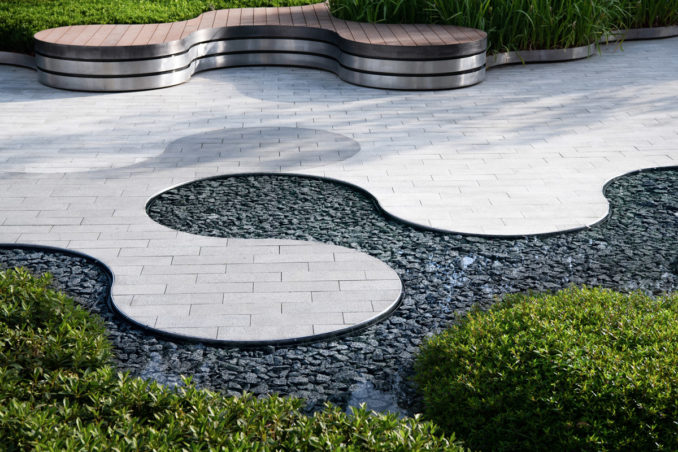
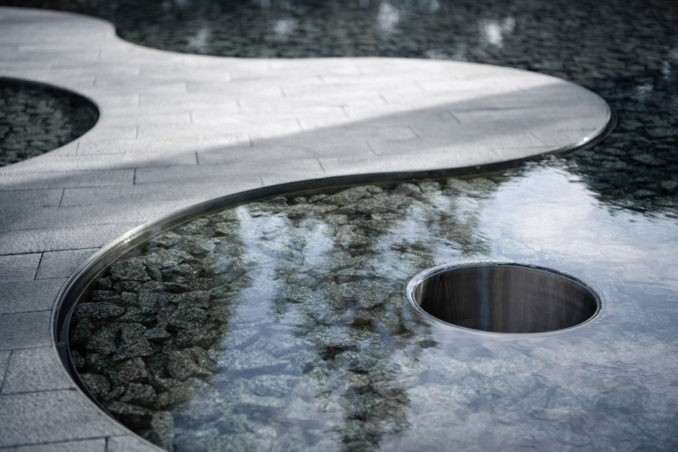
The Performance Gallery itself is designed to be a curatable urban catwalk, a vibrant exterior space that works in combination with the interior programme to encourage impromptu performances, arts exhibitions, cultural gatherings and open air theatre.
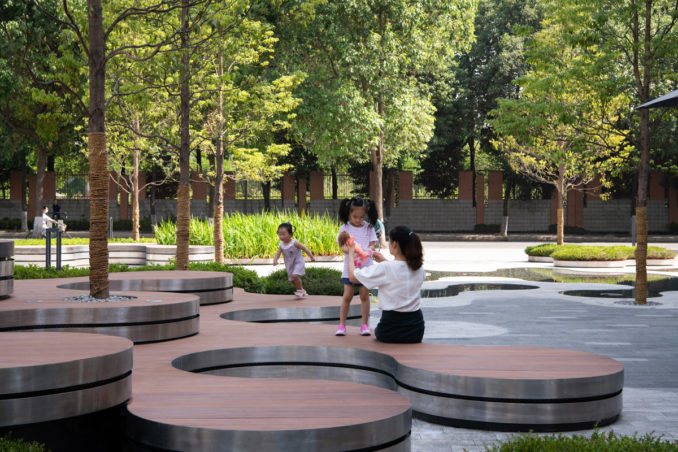
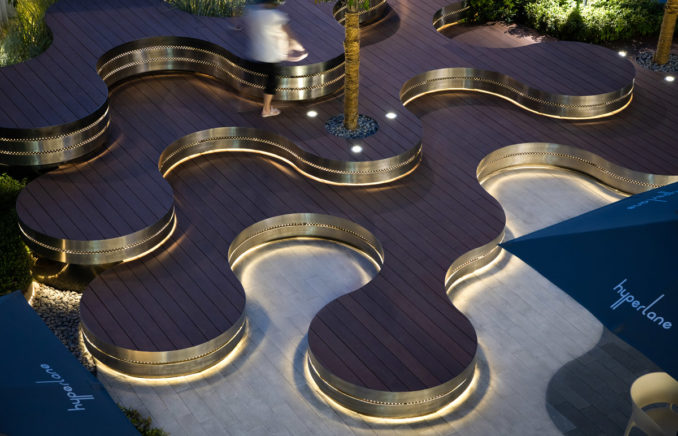
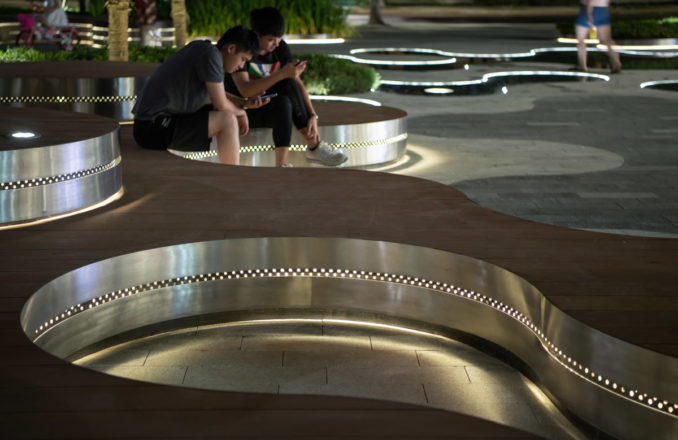
Enclosed to the east is the sculptural terrace deck, which is orientated to allow onlookers to gather in the shade of the trees to watch performances or to meet up and connect. The lighting and edge display of perforated steel creates a unique and vibrant night-time atmosphere and effect, providing a safe, well light 24 hour space.
Enclosing the north eastern perimeter ‘The Curtain’ creates a sinuous movement, a backdrop that holds the entire space as one, while screening to the carpark to the east. The northern most space consists individual and connective spaces allowing for outside working, small meetings, and individual retreats nestled within the planting and movements of the curtain.
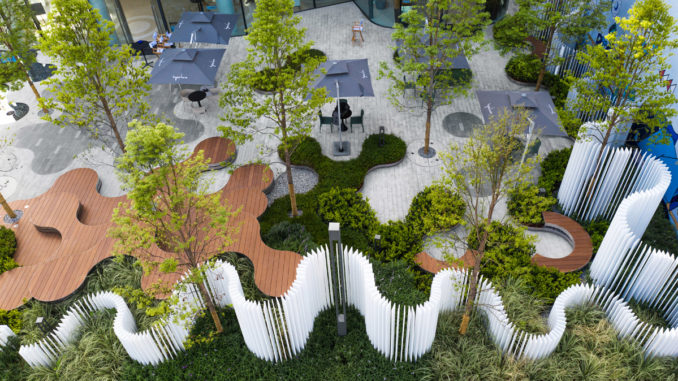
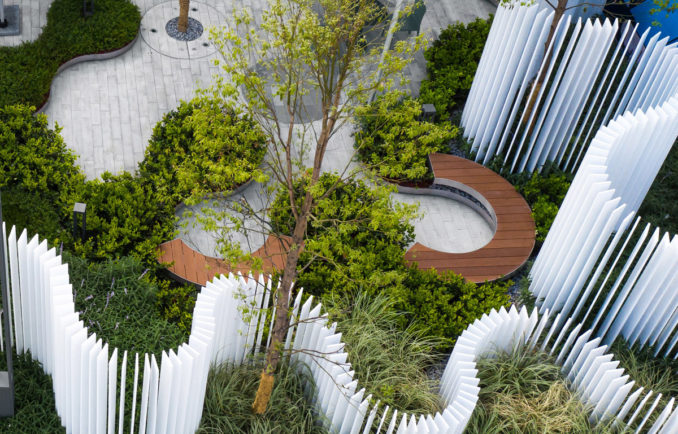
The landscape design of the scheme is founded on the principle of creating a balanced system that responds to both the humanistic and environmental needs of the project. A series of youth community-oriented networks, connections, social spaces, performance, and creative arts progammes and activities interplay with a response to the site’s natural systems, indigenous planting and site wide water sensitive design system.
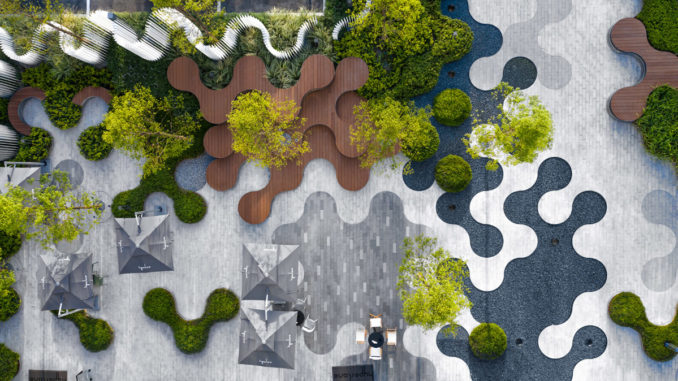
The entire 2.4km site is designed to passively absorb, clean and use rainfall in an ecologically sensitive way that reduces polluted stormwater runoff. A system of raingardens, detention beds, permeable paving and bioswales capture, detain, recycle and infiltrate the rainwater. The vision for the project was to bring nature and natural systems into the heart of the design, so planting species selected are predominantly local and look to encourage insects, birds and wildlife to the urban corridor.
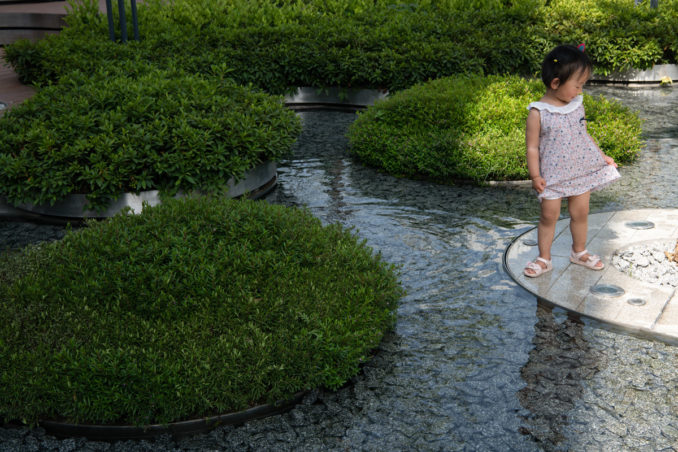
The project is defined by the use of the Phoebe Zhennan (桢楠) tree, which is a native species to Chengdu and the province of Sichuan, and one that is registered on the endangered species list due to habitat loss. The HyperLane presented a wonderful opportunity to introduce this at risk species on mass into the urban environment.
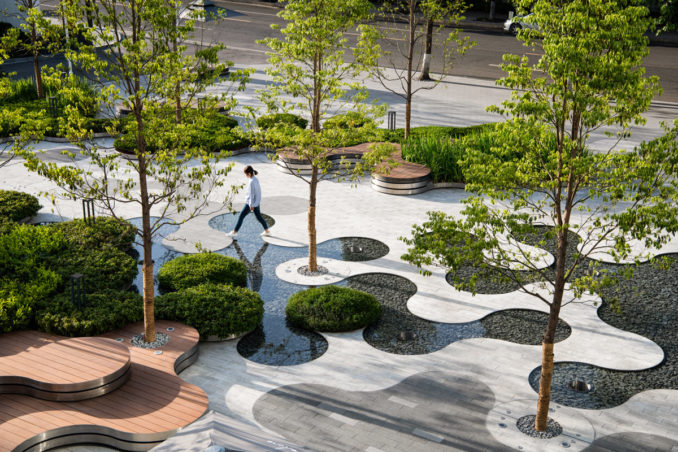
Speaking about the completion of the first phase of the HyperLane, Stephen Buckle, ASPECT Studio’s Studio Director said, “The HyperLane represents a renascence in urban commercial thinking, one that focuses holistically on people and environment as the catalyst of sustained commercial success, rather than the short term sales approaches of the past.
“We developed the design before COVID-19 on strong social principles to encourage connection and coming together, and the resulting design acts is a perfect response to social distancing, creating a defined circular zoning for each person”
The Urban Gallery is the first phase of the entire project, and represents a new mindset of commercial development within China, one that stems from a clear understating that the success of a development isn’t defined by short term commercial gains, but with attention to socially and environmentally orientated experiences that add meaningful value, experience and delight to the lives of the community. The collaborative thinking and commitment from client, architect and landscape architect led to the creation of an engaging socially orientated urban environment, that has provided meaning, experience, and moments of delight.
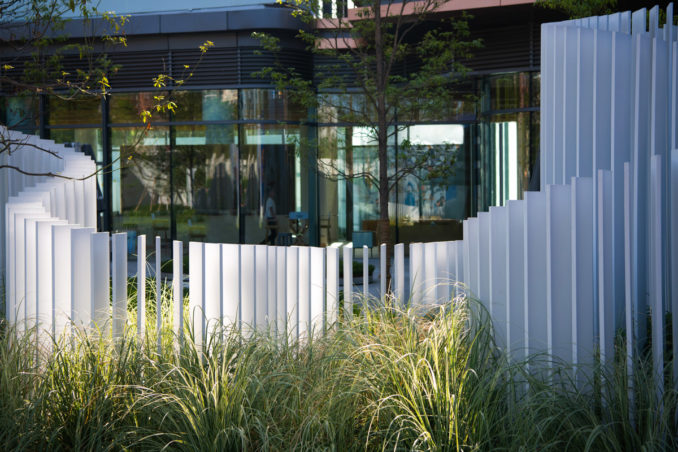
HyperLane
Location: Chengdu, P.R. China
Landscape Architecture: ASPECT Studios
Architecture: AEDAS
Client: XD Chengdu
Photography: Lu Bing

