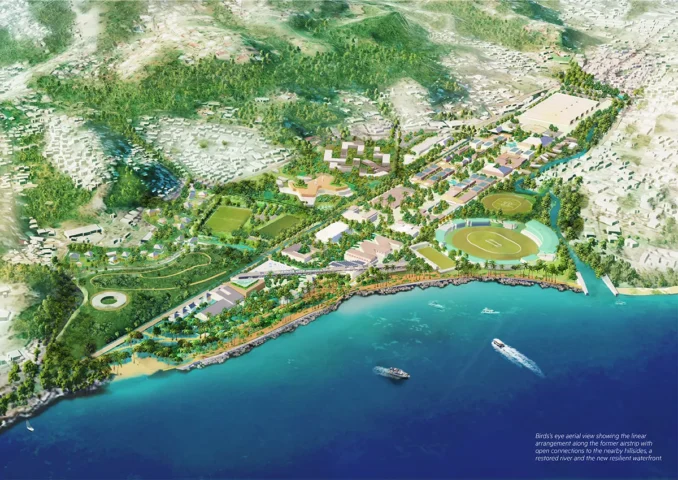
The Arnos Vale Resilient City Masterplan reimagines an abandoned airport on the island of Saint Vincent and the Grenadines, transforming it into a thriving, climate-adaptive urban district. As the winning concept of an international competition, this visionary project embraces the island’s tropical waterfront setting while addressing climate resilience, economic growth, and community well-being.
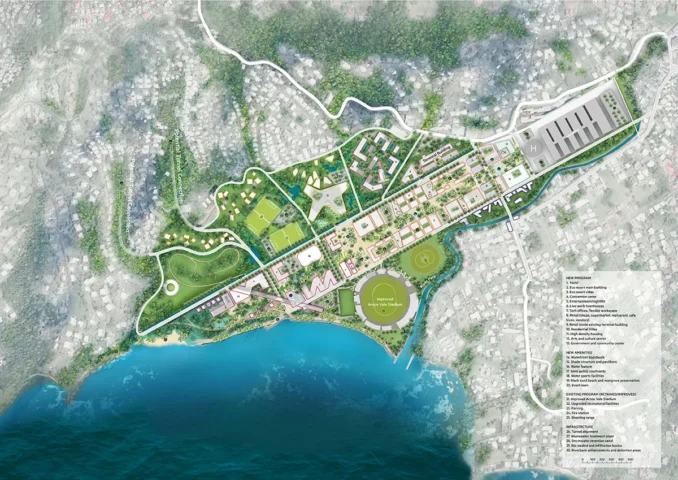
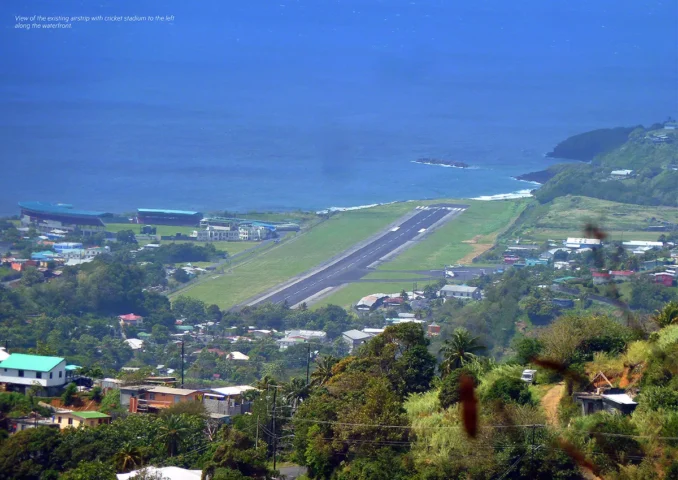
At the heart of the masterplan is the transformation of the former airstrip into a multifunctional central park—a vibrant, linear open space that reflects the site’s history while creating a destination for residents, workers, and visitors. The design integrates a network of open spaces and landscape systems that enhance livability, biodiversity, and urban cooling. Shaded gathering spaces, lush plantings, and cooling water features work in tandem to create comfortable microclimates, mitigating the urban heat island effect while fostering social interaction.
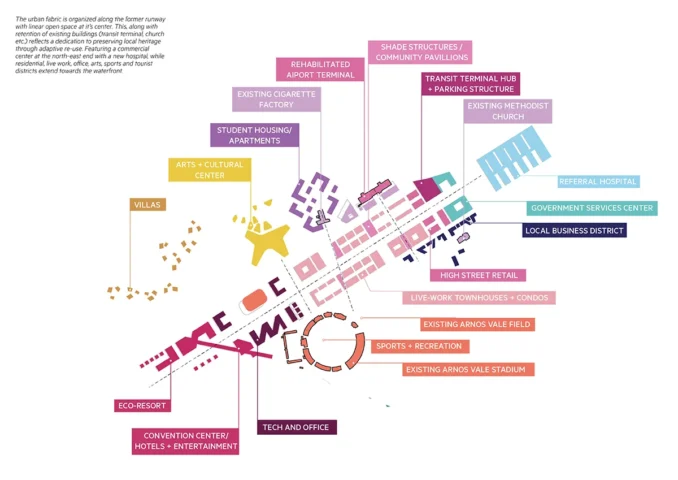

A defining feature of the project is its integrated blue and green infrastructure. A double-sided canal boulevard runs through the development, enhancing flood management and stormwater retention while forming a key public realm feature. The revitalized Warrawarrow River is designed to reduce erosion and improve water quality, while expanded mangrove systems along the coastline provide natural storm buffers and strengthen biodiversity. A layered boardwalk system serves as a coastal defense mechanism, with a lower boardwalk engineered to flood during storm surges, protecting the upper promenade from rising sea levels.
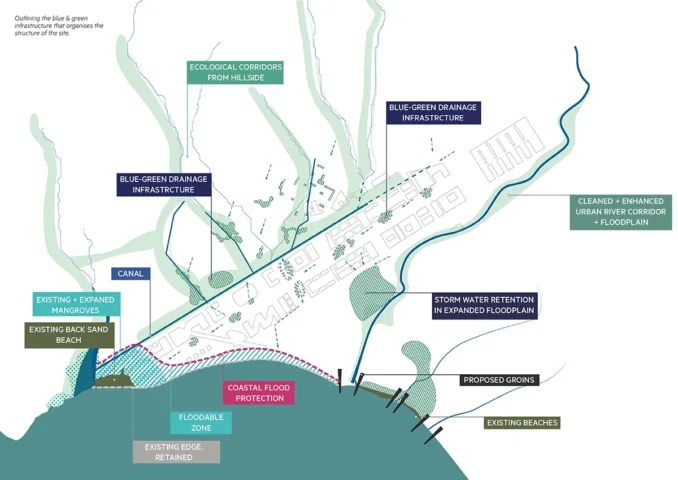
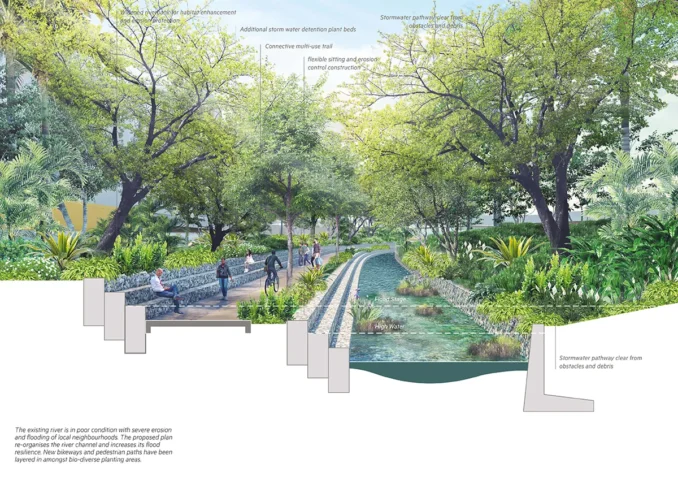
The masterplan incorporates a diverse building program that introduces new housing, live-work spaces, cultural and institutional destinations, and tourism amenities. The development clusters are carefully scaled to balance density with environmental sensitivity, ensuring that both residents and visitors benefit from dynamic urban spaces. Hillside villas, higher education facilities, and an arts and cultural center contribute to a vibrant and inclusive urban fabric.
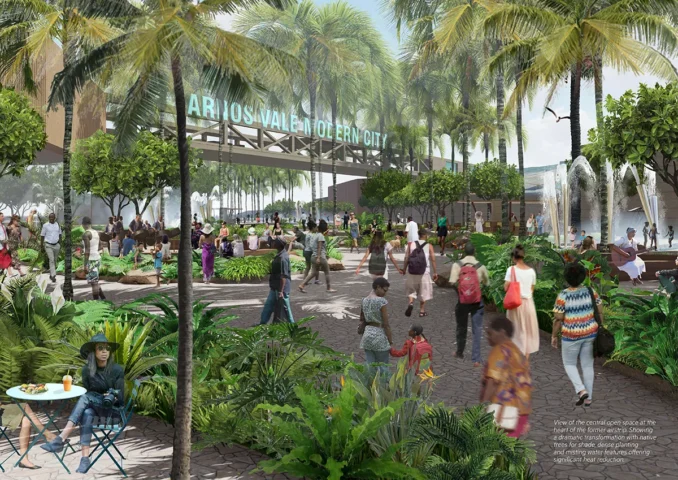
Seamless connectivity is a key driver of the project’s urban strategy. A comprehensive multi-modal transportation network integrates pedestrian-friendly streets, bicycle lanes, and a forthcoming light rail connection to Kingstown via a planned tunnel. By prioritizing active mobility and reducing reliance on vehicular transport, the masterplan advances sustainability goals while enhancing accessibility for all residents.
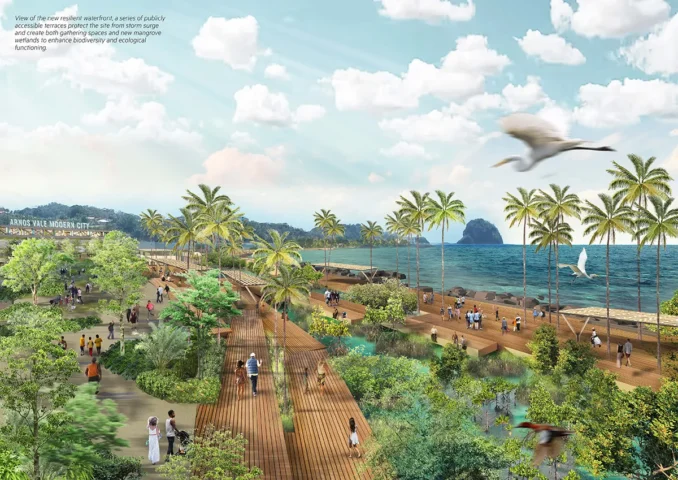
Beyond its immediate impact, the Arnos Vale Resilient City Masterplan aspires to serve as a replicable model for Small Island Developing States (SIDS) facing similar climate and urbanization challenges. Through its innovative approach to adaptive reuse, climate resilience, and community-centered urbanism, this forward-thinking masterplan sets a new benchmark for sustainable development in the Caribbean.
By embedding climate-responsive strategies into every aspect of the design, the Arnos Vale Resilient City Masterplan not only reshapes a dormant site but also envisions a future-ready urban environment where nature, culture, and modernity converge. With a commitment to sustainability, inclusivity, and resilience, this transformative project lays the foundation for a new era of tropical urban design.
Arnos Vale Resilient City Masterplan
Location: Saint Vincent and Grenadines
Project Credits:
Stoss
Charles Waldheim Architecture
SOM
HR&A Advisors
Julia Eaton Ernst
Dr. D Brent Bailey
Client: Ministry of Urban Development
Text Credits: Stoss
Image Credits: Stoss (unless otherwise captioned)
