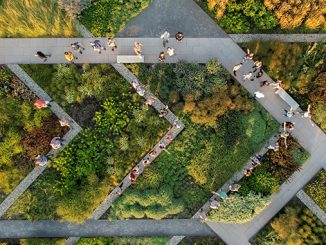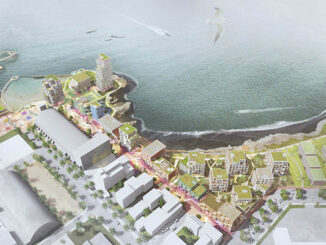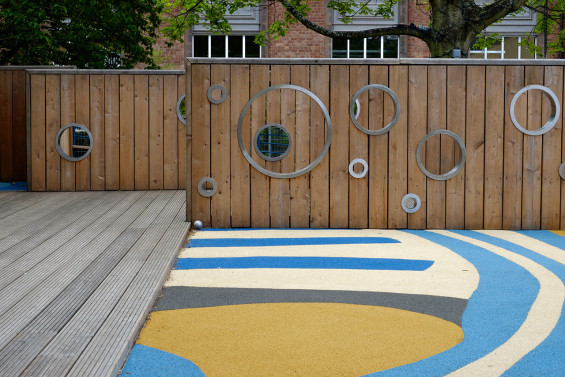
The site for the new nursery forms part of the landscape buffer at the edge of the Kings Buildings Campus at the University of Edinburgh (UoE). The site had many existing qualities featuring over 30 mature trees, meadow grasses and a sea of daffodils in the spring.
The brief set was to design and build a new nursery garden as part of the consolidation of the UoE’s existing two nurseries into a single purpose built facility. The new nursery was to be a unique environment that would reflect the quality and standards of the UoE. The nursery wanted to promote the ideas of free play and have elements of forest schools and natural play within the garden.
Our conceptual approach has been to create an environment that takes the parents, staff and children on a journey away from the normal nursery environment, from formal and private gardens beside the building to organic and wild spaces at the edge of the site. This is realised in 3 distinct areas. This first is the Enclosed Garden – this structured area will provided the nursery with much of its day to day requirements. The site however has presented a wonderful opportunity to utilise a much larger area, behind a secret door a large walkway and tree house lead away from the normal confines of the nursery into a Woodland Area. This bridges the gap to the organic and wild Meadow Area at the far end of the site.
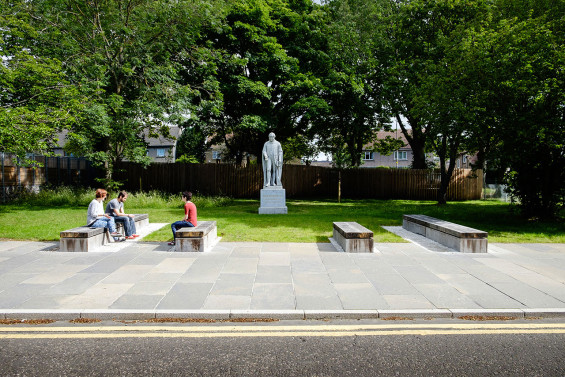
The majority of the site is left untouched and the existing meadow is developed with a larger mix of native woodland meadow species that will encourage more wildlife and educational opportunities. It will also sustain the landscape buffer around the King’s Buildings Campus and the character of the site for passing students and staff.
Our intent was to create a children’s garden in which to play and not a ‘playground’. Like the new nursery building the garden is intended to be not only functional and educational but also beautiful and inspiring. We also sought to partner a contemporary design aesthetic with natural materials and a strong ecological remit.
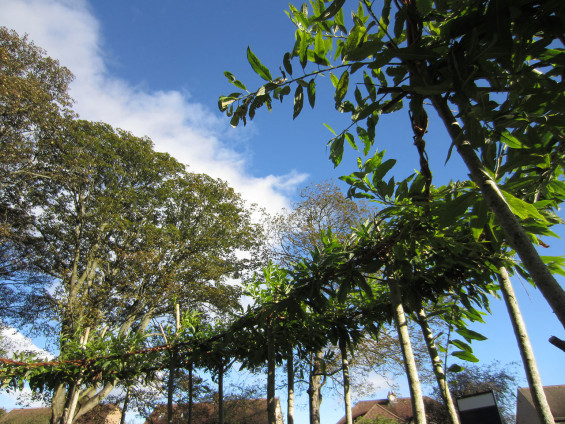
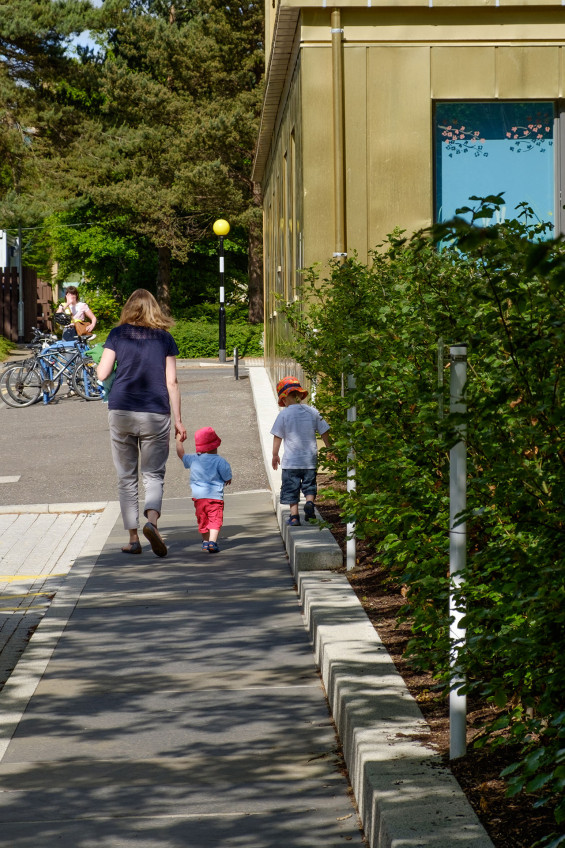
Working in collaboration with the architects, erz drew on the philosophy of natural play and also Scandinavian Free Play to develop a nursery school that operates as an indoor/outdoor experience for the children, with fluid movement between a series of spaces, each offering different types of activity. Outside, we designed a series of gardens or playscapes, with distinct scales and characters, that become increasingly ‘wild’ as you retreat from the building. Our intent was to create a children’s garden in which to play and not a ‘playground’. Like the new nursery building the garden is intended to be not only functional and educational but also beautiful and inspiring. We also sought to partner a contemporary design aesthetic with natural materials and a strong ecological remit.
Play Spaces
The design of the nursery garden sought to provide as many opportunities for unstructured ‘natural’ play as possible and as little prescription of how the environment should be used. Each space is individually designed, always with a child’s size and imagination in mind. Play opportunities are either bespoke or integrated into landscape features.
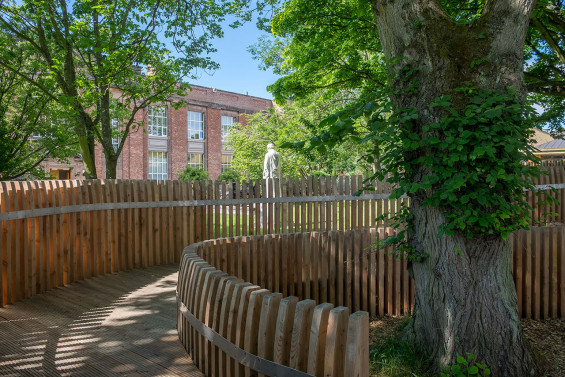
The enclosed garden – Strong geometry relating to the form and function within the building – a series of outdoor playrooms linked to the indoor nursery. A ‘bubble bridge’ leads away from the building and over to soft play with patterns inspired by the kaleidoscope.
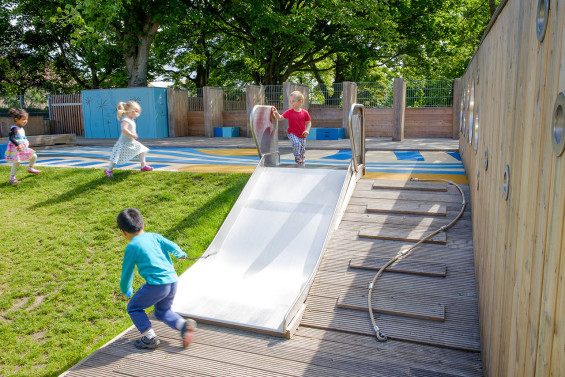
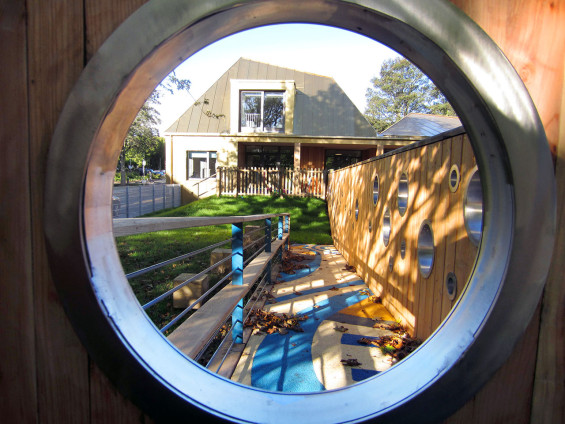
The woodland garden – Dominated by the spectacular tree house, this area offers play on mounds and slopes, fallen trees, story circles, play tables, stepping stones and ramps. The treehouse will have spaces for quiet play and gathering opening up to the north. The design language becomes exaggerated and natural to respond to the trees and the children’s excitement! The south edge of the treehouse is like a fortress forming a secure barrier to the new public square.
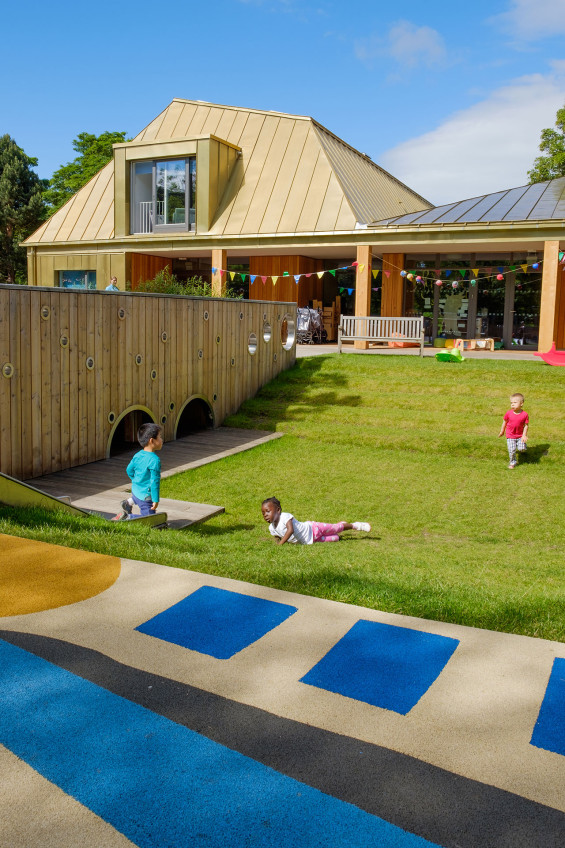
The meadow – is fenced by a low enclosure and is a simple space with Scottish wildflowers sown under the existing trees. A path enters the meadow from the treehouse. An elegant willow arbour by artist Alan Kain is the only addition here, ideal for quiet gatherings, picnics and nursery sports days.
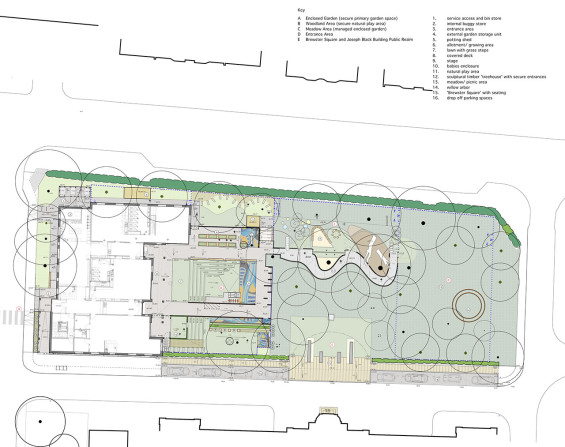
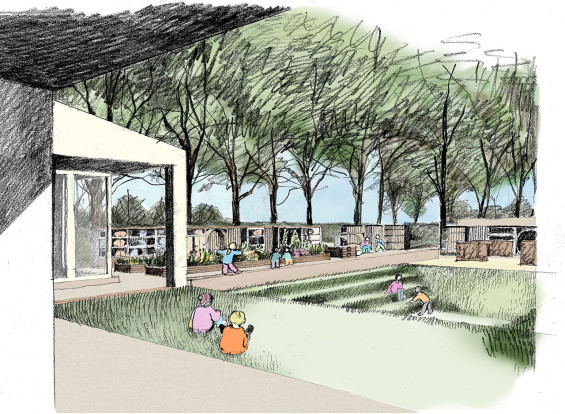
Arcadia Nursery | Edinburgh, Scotland
Project team | erz (landscape architect), Malcolm Fraser Architects (Architect), AED (Structural engineer), Harley Haddow (M+E engineer), Blebo Consultants (Arboricultural clerk of works), Applied Ecology (ecologist) Alan Kain (artist)
Main Contractor | Balfour Beattie
Client | University of Edinburgh
Images & Text Credits | Courtesy of erz


