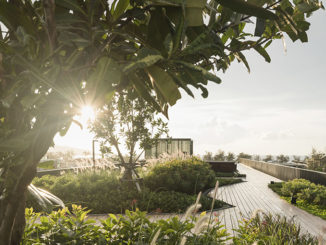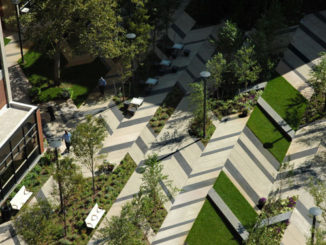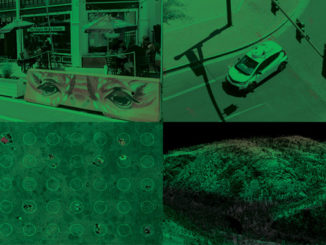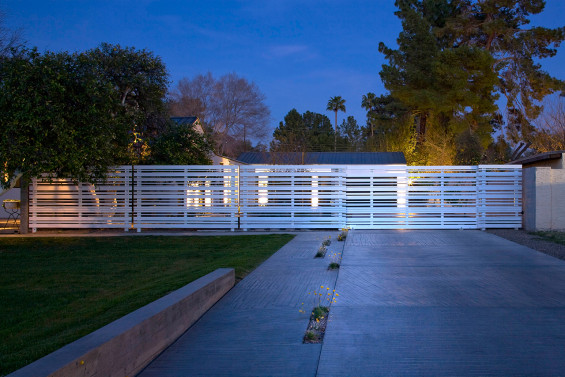
Arcadia, at the foot of Camelback Mountain, has long been a desirable neighborhood for its views, its central location, and the pastoral quality of its large green lots interspersed with citrus groves. The neighborhood has undergone many negative changes in the last decade due to the loss of historic homes and green spaces; hence, its community character has suffered. This one-acre site features a home and landscape renovation that ventured to honor the historic essence of Arcadia that has made the neighborhood so unique and livable for several decades. The landscape architect, in collaboration with the client, developed the project’s concept, design and details for both the hardscape and landscape.
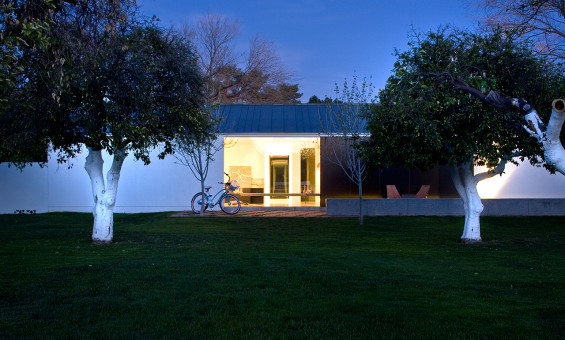
The main goals for the project were to:
– Develop a contemporary landscape and hardscape that integrates the architecture of the upgraded ranch-style home with the texture of the land’s historic agricultural use as a citrus grove.
– Compose the landscape to work in unison with the architecture, creating a seamless transition between the interior and exterior living spaces that take advantage of the existing lush citrus groves and maximize views to the mountains. The “strong bones” hardscape provides the framework to amalgamate existing structures and spaces in such a way that allows informal – and at times, formal – living to unfold.
– Maintain a pastoral atmosphere; gracefully unify the two levels of the site, while maintaining the flood irrigation amenity to the front and back yards.
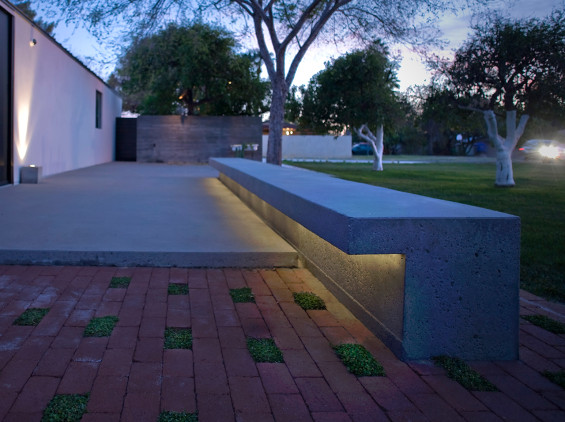
There are three predominant garden zones surrounding the house. At the front of the house, a large porch flanked with a water feature carefully crafted into a board-formed concrete entry wall and a carpet of recycled bricks interspersed with Dichondra, create a space from which the family can interact with the neighborhood. A long, white fence and gate fabricated from contemporary materials evokes memories of Phoenix’s old manor estates, directing the visitor toward the front door and providing a semi-transparent view to the side garden courtyard. Beyond the vehicular entry gate, the driveway transforms into a south side garden space for overlapping uses that include a zone of free play for the clients’ two children, gardens of drought-tolerant native and adapted species with vibrant blooms, as well as a procession of lemon, lime and orange trees. Mesquite trees provide shade and an air of semi-permeability from various spaces in the home into the gardens. At the rear of the house is the outdoor living room, designed for various functions ranging from formal outdoor entertaining to casual play area. The more formal character of the lower courtyard is bordered by the fully transparent walls of the living and dining rooms, the master bedroom and guest room, a recycled glu-lam bench, an at-grade reflecting pool, and wide-tread turf steps which provide a graceful transition to the more informal character of the upper yard for the barn and pool. Existing mature mesquite and elm trees were carefully preserved to enhance private patio zones for the master and guest bedrooms and provide shade for the house. Several sustainable features were successfully integrated into the project. The placement and size of the additions were designed around mature trees, the existing swimming pool was preserved and the amount of turf was reduced from the original lot.
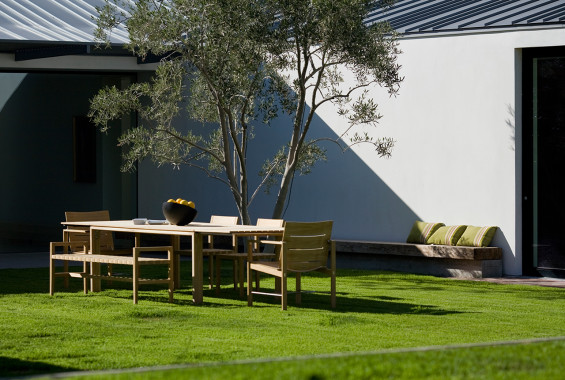
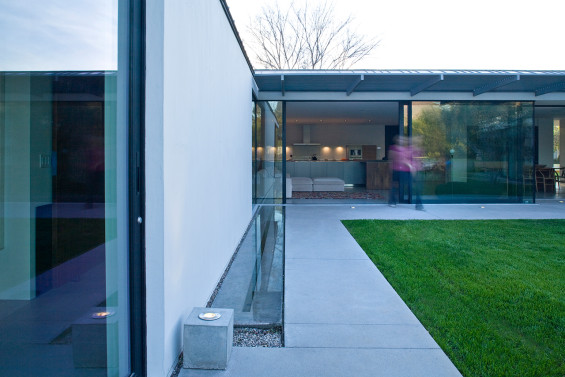
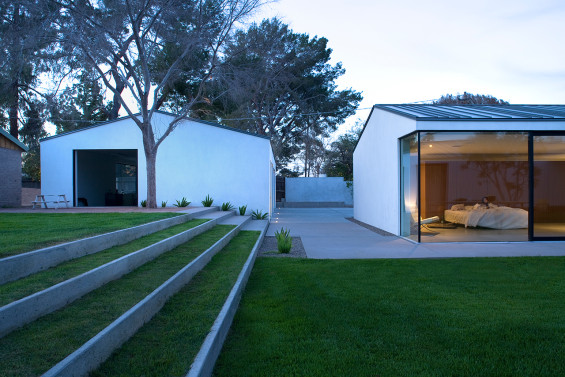
Although the presence of such a large tract of lawn is not something our firm typically designs for, its preservation as an adjunct to the historic citrus groves that are maintained through existing flood irrigation bespoke of its relevance and appropriateness to Arcadia. Furthermore, preserving the fifty-year old grove and maintaining a portion of the existing lawn served to stimulate the children’s healthy play out-of-doors and amongst the neighborhood community. Low-water use shrubs were kept to a minimum and located only in the garden areas and trees were added to provide shade for the house at critical areas. The design also incorporated an original glu-lam beam from the house, recycled curbing for walkways, and incorporated recycled brick to tie the design together rather than tearing out existing patios.
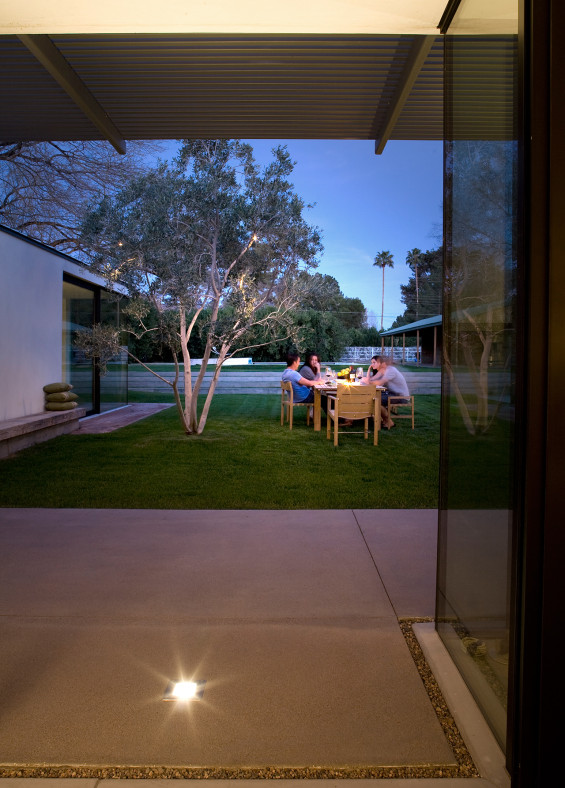
The success of this project demonstrates that by respecting existing integrity and scale, coupled with a critical understanding of materials and detail, design can elevate the cohesiveness and legibility of a neighborhood. In this landscape, all elements work in concert for the creation of a vibrant composition that not only satisfies the clients’ needs for privacy and usable outdoor space but also enhances the public space of the street.
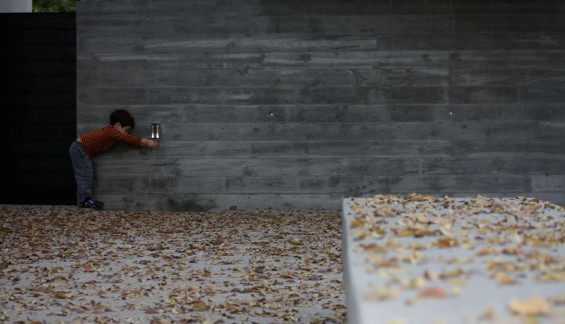
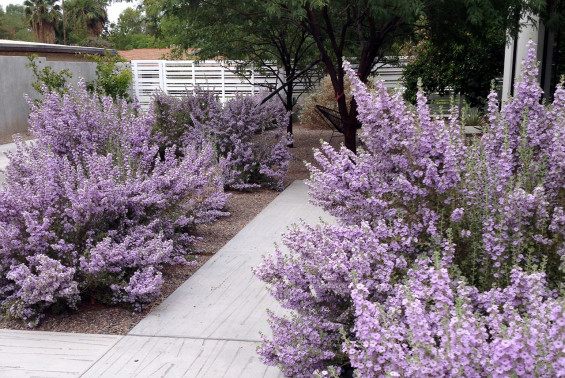
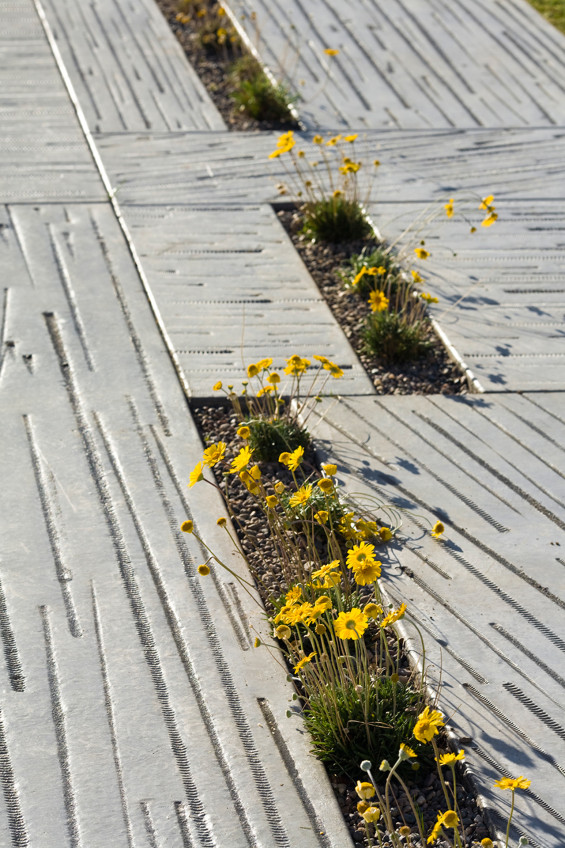
Arcadia House, Phoenix, AZ | Colwell Shelor Landscape Architecture
Design Firm | Colwell Shelor Landscape Architecture
Landscape Contractor | Moon Dance Landscaping
Concrete Contractor | CIP Concrete
Water Feature Contractor | Water FX
Steel Fabricator | Mountain View Services
Photography and Text Credits | All text courtesy of Colwell Shelor Landscape Architecture

