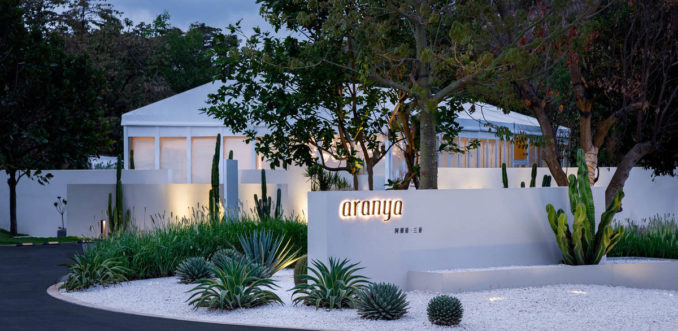
Renovated from a derelict residential development that was abandoned for 8 years, the design team collaborated closely with clients, architects, interior designers, contractors and suppliers to orchestrate moments of design in the field to sort out unforeseen problems. It creatively used a variety of cactus plants that require low maintenance in Sanya is an important feature to create a rich textured and memorable landscape.
The landscape design for the Aranya Residences is simple and elegant with graceful forms, pure colors, plain texture and well-proportioned plants. The original unorganized spaces are transformed into clean alleys and beautiful gardens that highlight the magic of landscape architecture.
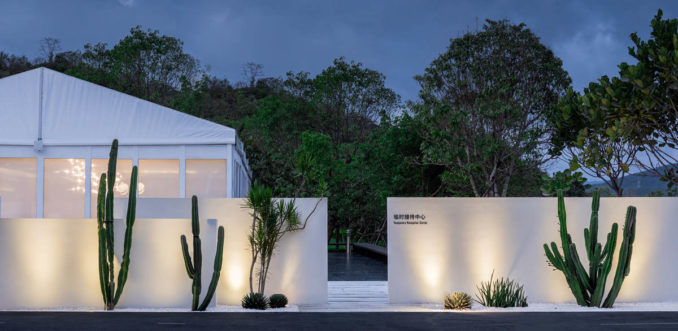
Surrounded by lush green mountains, the 0.85-hectare site is situated in the middle of a 20-hectare derelict residential development in Sanya, China. To redevelop the whole derelict residential area which was abandoned for 8 years, it was renovated as a showcase with both public and private spaces for relax, recreation and respite. The climate of Sanya is very hot and relatively dry, therefore it is good for not only many tropical plants but also cactus plants.
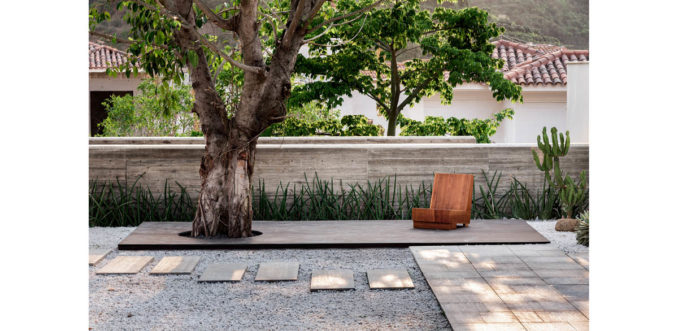
The idea less is more was introduced as a design guideline by the design team. Due to the limited budget, most retaining walls and structures were kept, so it is wise to use plants as landscape feature elements rather than hardscape. Through thorough study, the design team came up with two major design principles. The first one was to use as few materials as possible to keep the hardscape minimal and clean. The second one was to use a variety of cactus plants that require low maintenance in Sanya.
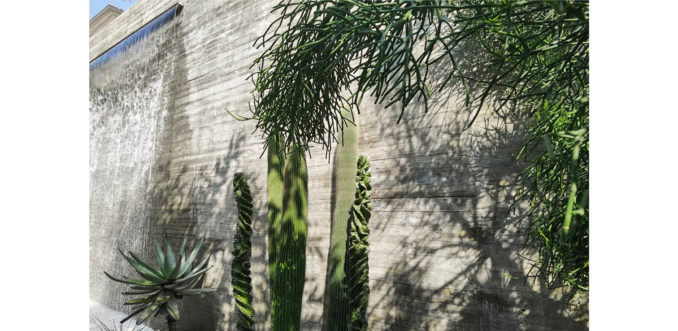
To create a sense of purity and contemplation, white walls were extensively used to form spaces and act as the background. Situated close to the road, the residence reception center was enclosed by 4 white walls to form a calm and warm welcome space for residents. The outer space was creatively planted with Sansevieria cylindrica , Yucca aloifolia Quadricolor, Cereus repandus and Agave victoriae-reginae T.Moore against the white walls, which serve as the entrance interface. It is simple and impressive. The courtyard was interspersed with Acanthocalycium laeforme, Agave attenuates, Agave americana L., Cereus repandus, etc. on the white-gravel ground. Sitting on the black wood deck and looking back, you will feel getting immersed in the tranquillity. Imperfect composition of views allows people to experience the beauty and leave a deep impression of the landscape.
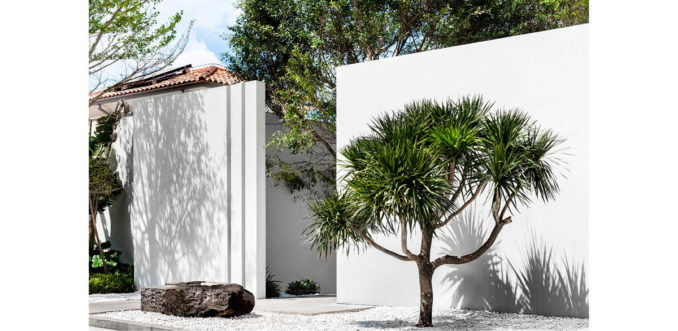
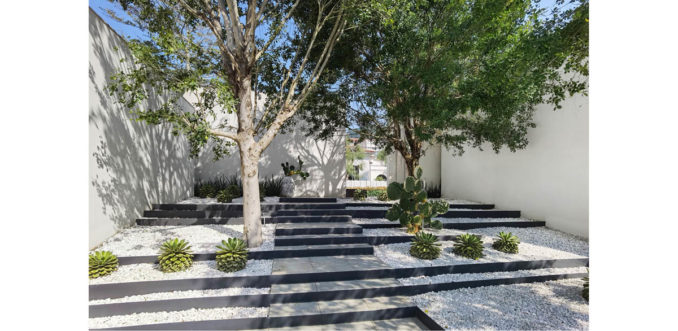
When you walk past the threshold consisting of white walls, a “box” of light and shadow will come into sight: white walls, big trees and interspersed cactus plants. Alley not only leads people to their homes but also provides rectangular garden space for neighborhood gatherings.
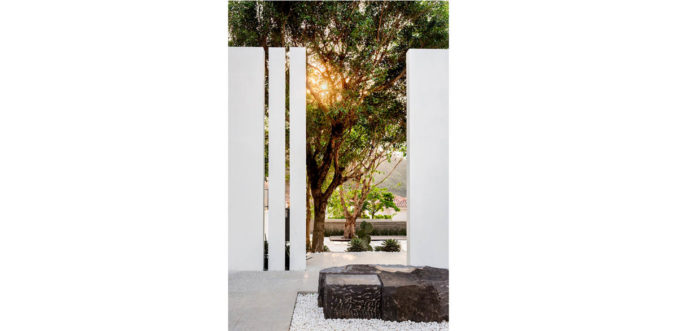
Walking down the terrace, you will reach the center of the “box” where you can see a large native banyan tree, a wood deck and a lone seat. When the spots of light cast on the ground, the warm and familiar scene will remind you of the good old days. This space encourages people to comfortably sit alone and enjoyed the sunshine coming through the tree leaves. Heading down, you will find a four meters high concrete wall, from which the cascade runs down and breaks the silence of the space.
Minimal use of colors is the key of courtyard design. There are only three colors in hardscape: black, white and natural wood color, while the texture is very delicate and rich. The design team creates a shady pergola to provide a soothing atmosphere for relaxing, reading and drinking tea.
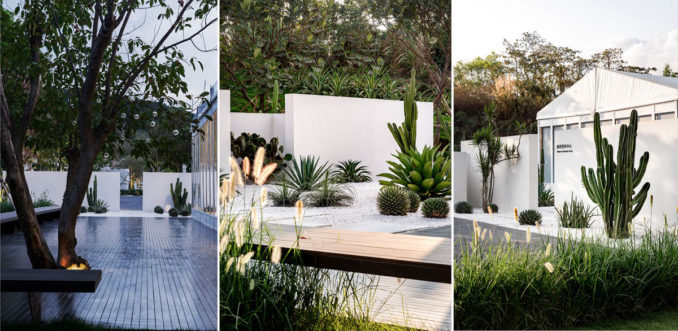
The design takes advantage of the natural texture of materials, introducing simplicity and comfortableness into the space in a modest way. These residences provide a peacefully aesthetic experience that is realized through the interaction between humans and nature.
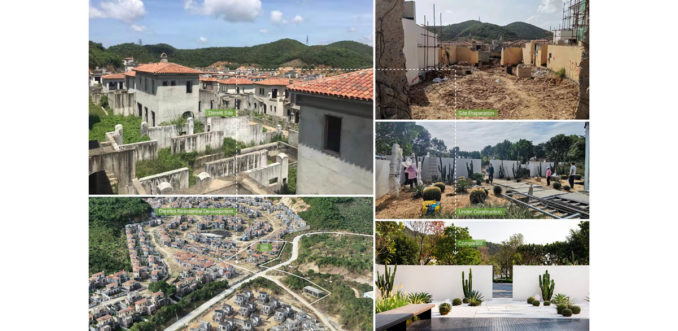
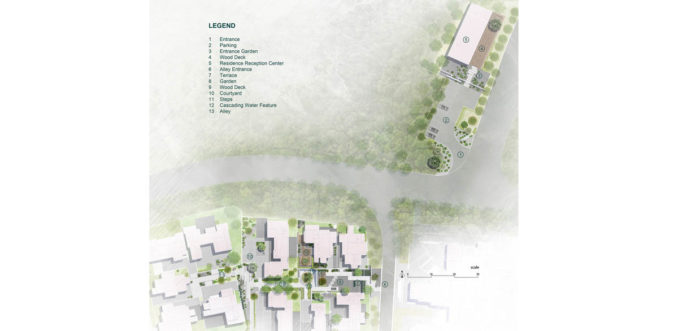
Aranya Residences
Location: Sanya, Hainan, P.R.C.
Lead Designers: Liangjun Zhou, Ting Zhou
Landscape Designers: Jinsheng Zhang , Jingzhi Du , Liping Chen , Zhenhua Yang, Pei Han, Yueheng Liu, Yuxi Chen, Hao Yu, Zijian Wang, Cen Lv, Ziyi Li,Hao Li, Fang Qin, Huiting Shi, Weiguang Hou,Hongjie Shi, Yuxin Kang
Client Coordinators: Lei Wang,Bin Zhang, Zhenyu Wei, Yun Huang
Cactus Plant Consultant: Qian Duo Yuan
Architects: Verse Design
Interior Design: Symmetry Design
Landscape Pot Design: Rushu Design
Lighting Consultant: Zhou Hongliang Lighting Design Beijing Co., Ltd.
Landscape Contractor: Hainan Xingyuan Landscape Construction Co., Ltd.
Client: Aranya
Image Credits: Z’scape; Yan Zheng; Ting Zhou;
