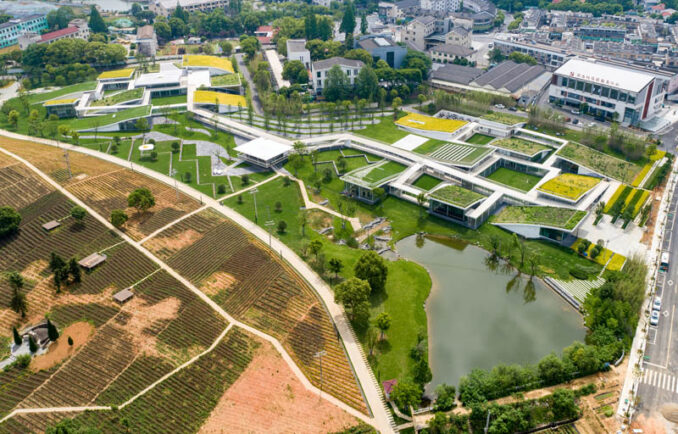
Anji Creative Design Center is a design-themed museum, and its ancillary developments are within 2-3 hours driving distance from Shanghai and Hangzhou, a well-known travel destination in the Eastern China area. The Xilong village, located in the suburbs of Anji town, is famous for producing Bai cha or white tea and is blessed with a beautiful rural setting with featured tea plantations. Aijia Group, a Shanghai-based real estate company, has been planning and developing this village’s regional promotion and rural tourism.
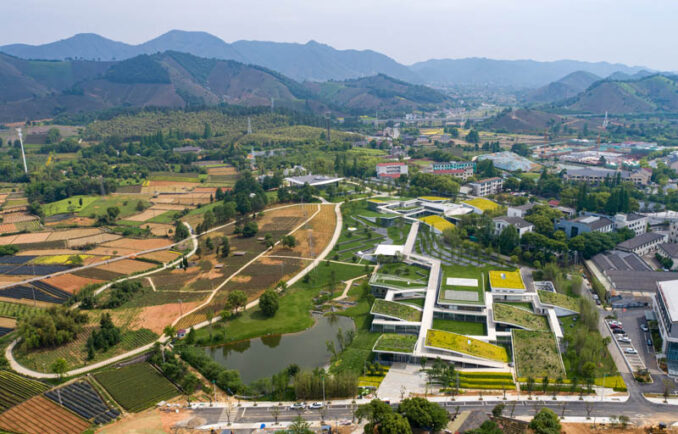
The whole project consists of various facilities, such as a tea-themed natural park, an international school, a high-class hotel, a housing development, etc. This project was completed and opened in late 2022 as the first step of the development, including the design museum, the community center and three detached shops.
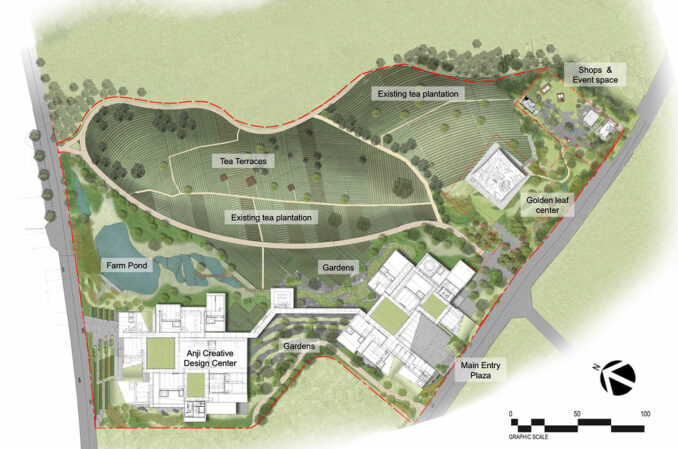
Anji Creative Design Center
Anji Creative Design Center; ACDC for short, was constructed as the epicenter of the whole tourism hub. The site of the ACDC museum is on the gently sloping terrain next to the existing tea plantation hill. The architecture by Shanghai-based Atelier Deshaus was designed to harmonize with this surrounding terrain. The characteristic green building spreads along the site’s geography and responds to the graceful mountains. We carefully studied the intricate architectural planning and proposed metaphor gardens inspired by the environmental resources in Anji, such as its feature mountain, valley, hill, wetland and lake. Walking the museum corridors passing through the buildings and gardens, the guest shall enjoy these sequences of these gardens.
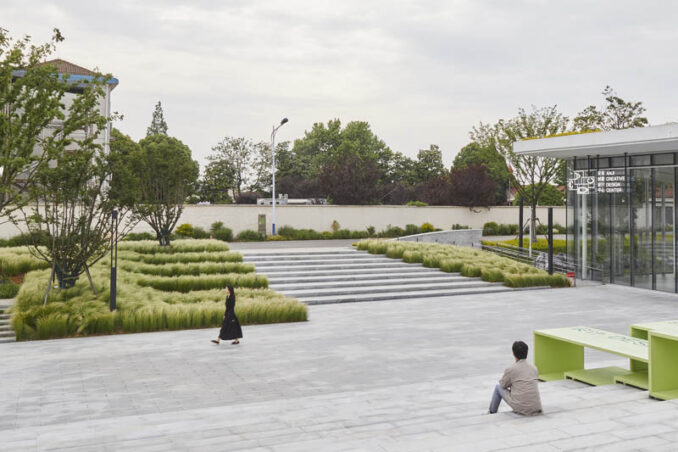
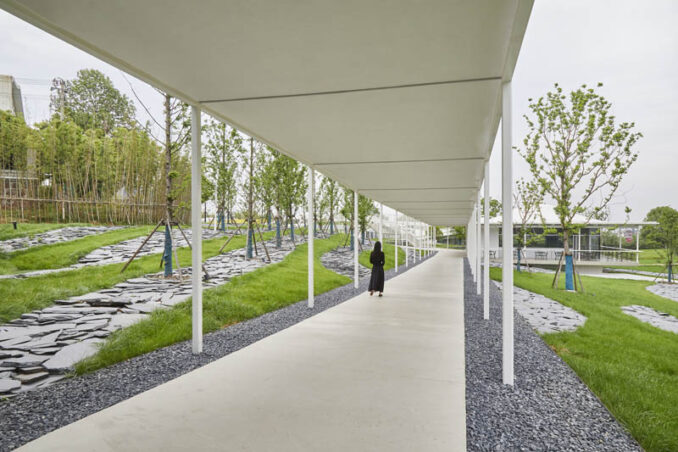
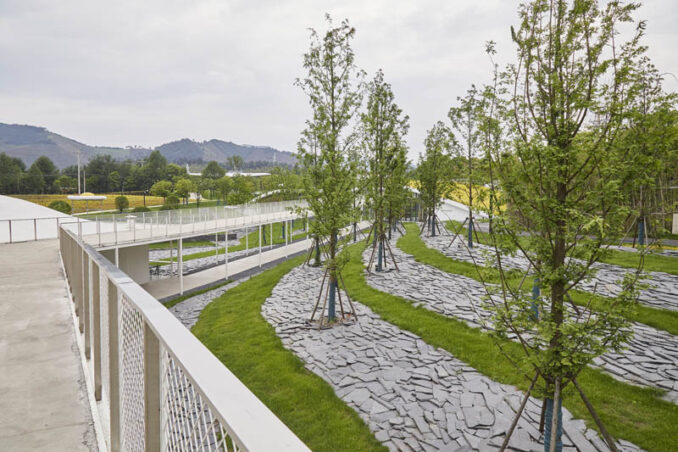
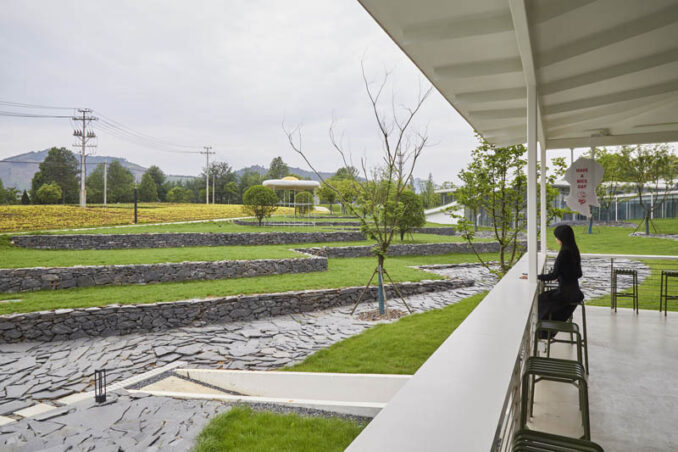
Our design team affirmed the client’s concept of respecting the natural scenery with beautiful tea plantations; therefore, we conceived to create the continuity of the surrounding environment and the museum landscape. Using local resources such as white tea plantations, existing farm ponds, trees, the texture of the masonry walls and so on, we emphasized the sequences of inside and outside, architecture and landscape.
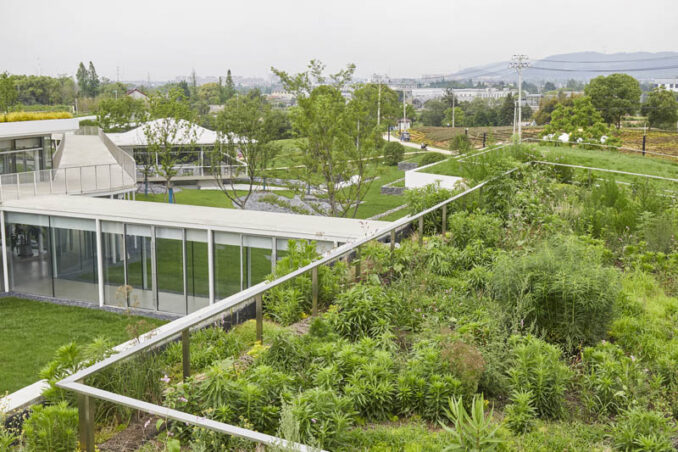
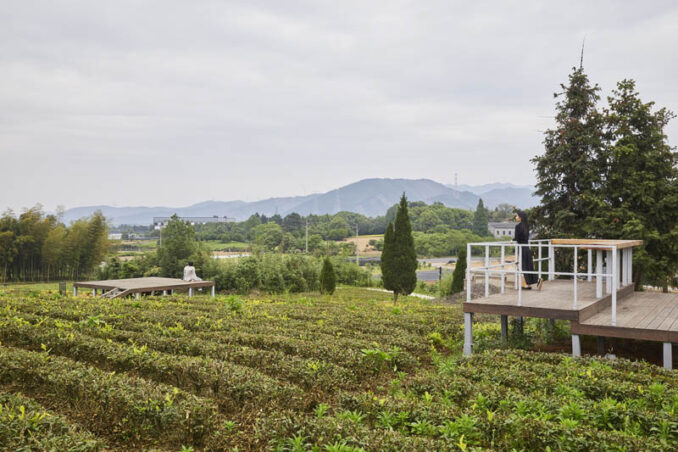
Golden leaf center
The Golden Leaf Center is set on the higher hilltop neighboring the ACDC and used for the exhibition of rural tourism and project planning, multiple event use, and sales office of the housing development as well. The opposite side of the hill base was planned for the outdoor activity spaces, and three detached shops opened as a café, a restaurant and a guest house. These buildings are enclosed with rich and various wild plants and flowers, so the visitors can relax in lush green and enjoy the seasonal scenes.
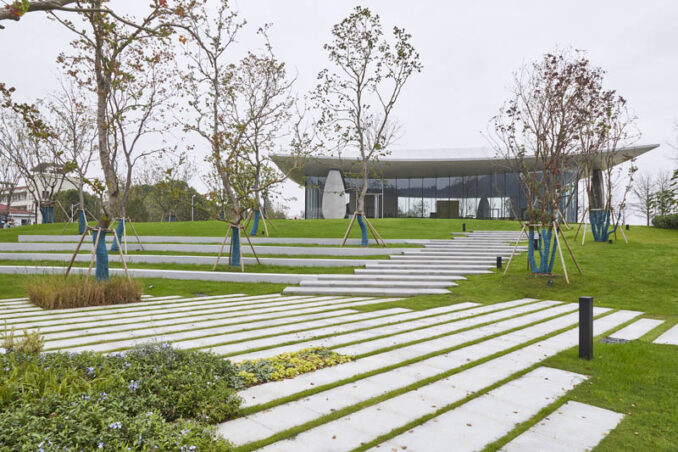
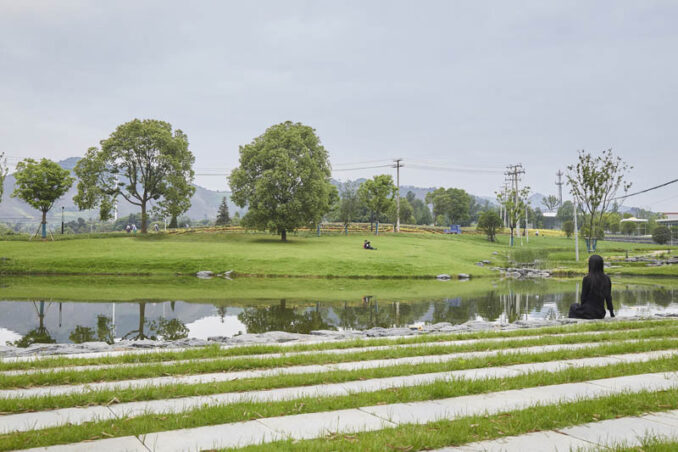
Various outdoor spaces such as small and large open lawns and an amphitheater were provided between these buildings to answer the modern diversified lifestyle. Currently, these activity spaces are used for many kinds of nature-based activities, including recreational vehicles, food trucks, camping, flea markets, etc.
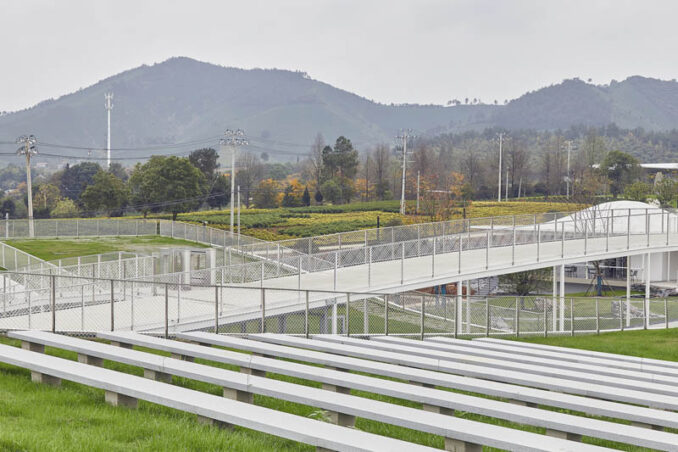
To achieve unifying architecture, landscape and surrounding environment as one, our team kept in mind to use the existing rural scenery and these white tea plantations for more attractive tourism resources.
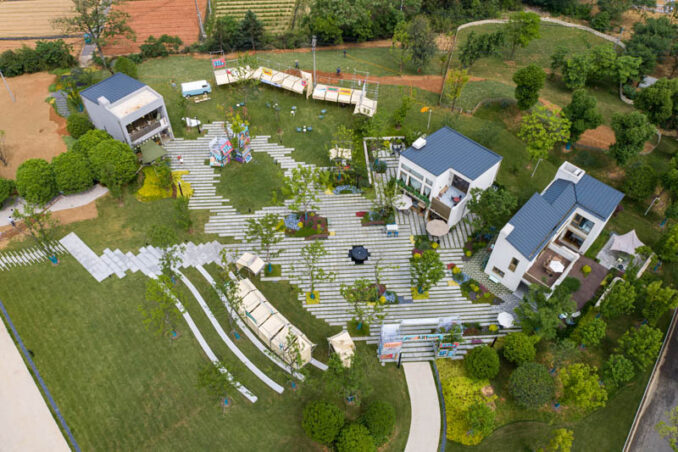
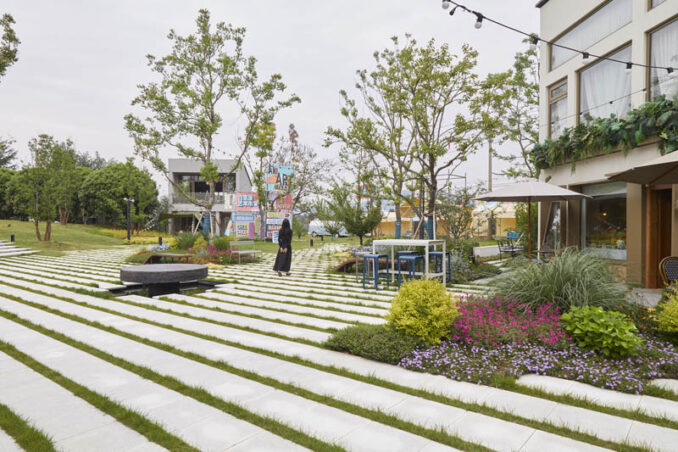
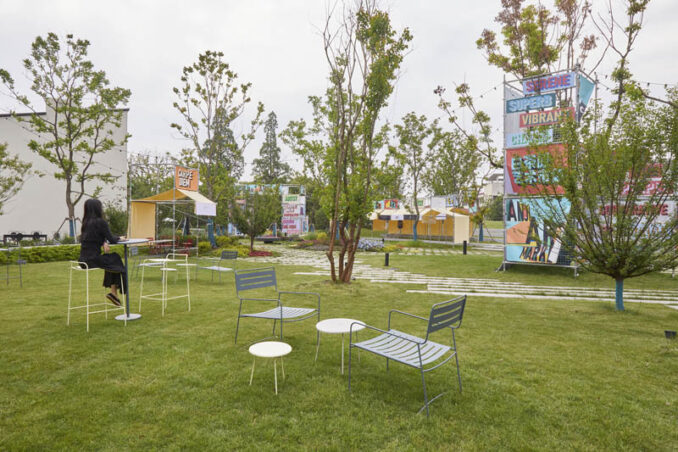
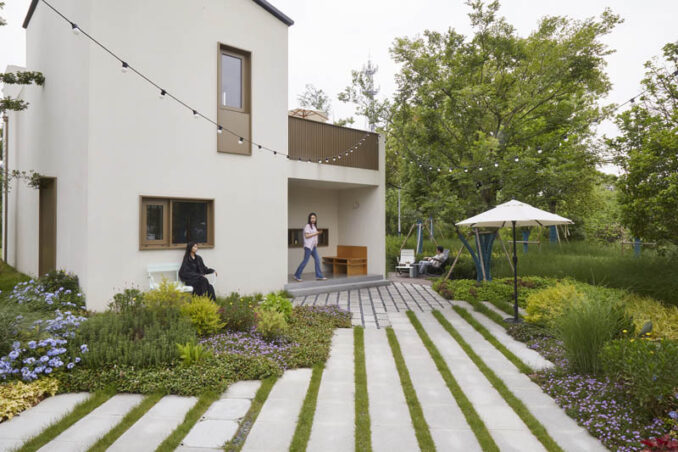
Anji Creative Design Center
Location: Xilong village, Anji town, Zhejiang province, China.
Design consultants: TOA Landscape Architecture / HUMUS Landscape Architecture
Construction Drawing: MBDI Infinite Space
Architect:Atelier Deshaus
Size: 80,300 m2, including of reserved tea plantation area 26,900 m2
Design Period: October 2020 to June 2021
Photo credits: TOA Landscape Architecture
