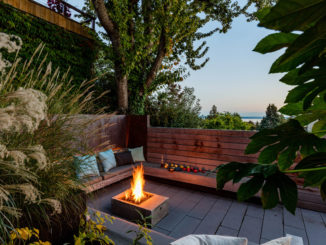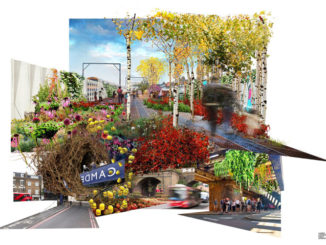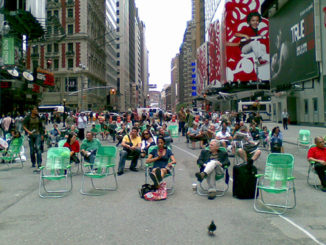Winner of the 2021 WLA Awards – Award of Excellence – Built – Residential category
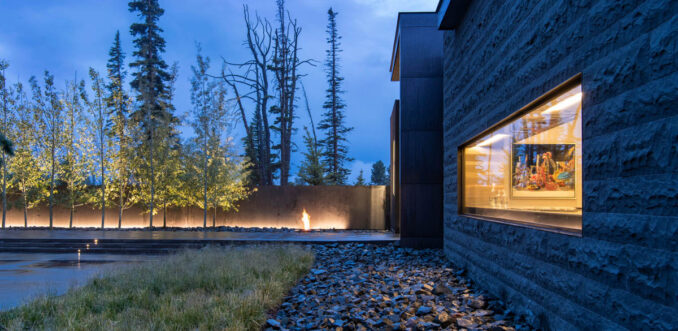
A modernist vision of simplicity, volume, and natural materials, the landscape architecture of Andesite Ridge Retreat employs a creative combination of engineering, technology, and artistry to capture and manage on-site stormwater in a manner that responds to challenging site conditions while acting as an experiential art installation, one that celebrates the imposing infinite boundaries of a landscape shaped by wind, fire, and the erosive power of flowing water and ice.
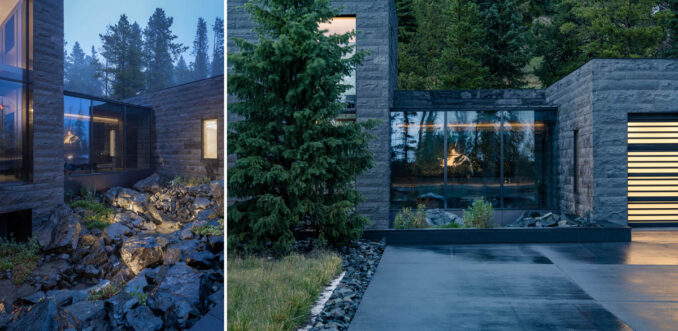
The 2.5-acre, forested site sits on a sparse and rocky promontory overlooking Montana’s Gallatin Range – a visually spectacular glacially-carved landscape that lies within the Greater Yellowstone Ecosystem. A climate of extremes, winters here are isolating and frigid, and average over 300 inches of snowfall annually. Enticed by the environment’s dynamic of extremes, the owners embarked on the creation a family retreat, one that married a contemporary mountain home composed of natural materials with an environment carved by wind, water, and ice.
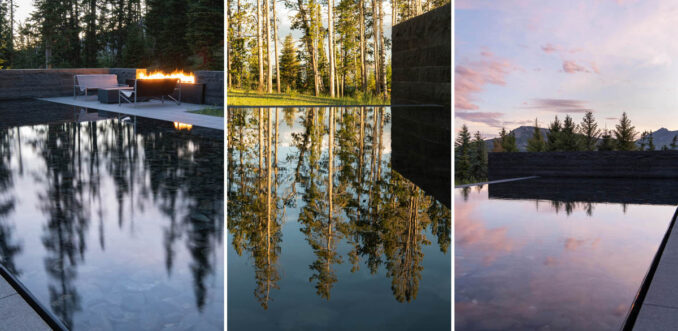
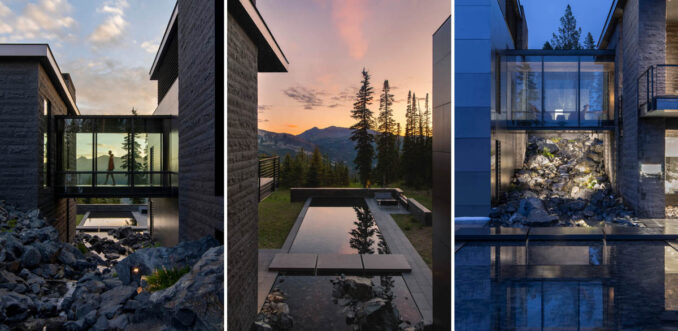
The design—an artful composition of bold geometries and textures—calls attention to a dramatic and ecologically-rich environment through a series of restrained linear interventions that extend the visual and functional relationships of the home into the landscape, while simultaneously dissolving the barrier between designed space and natural environment.
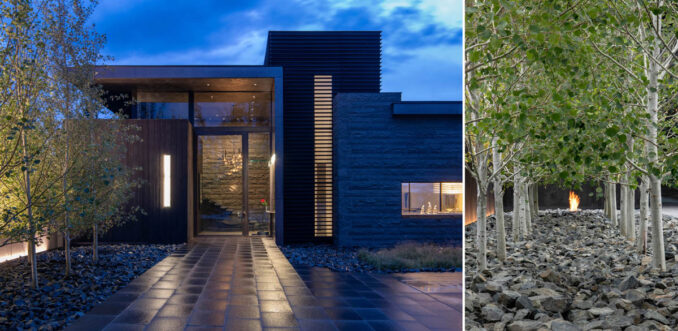
As one enters the property, the driveway gently negotiates the sloped topography, maneuvering around mature pines and lichen-covered geologic escarpments. Approaching the crest of a ridge, filtered views through the forest open to the home, intentionally set low in the landscape on the easternmost section of the property. The landscape opens up on the descent into the autocourt, revealing a panoramic vista of rugged mountains beyond.
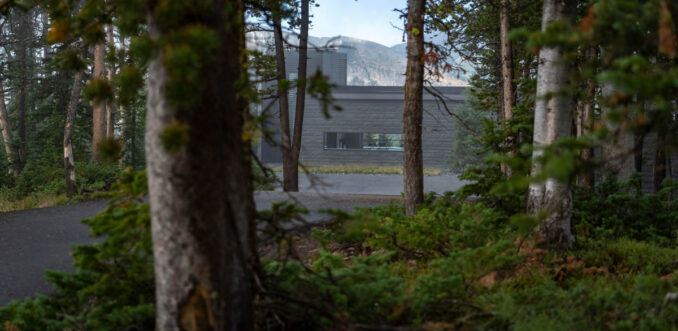
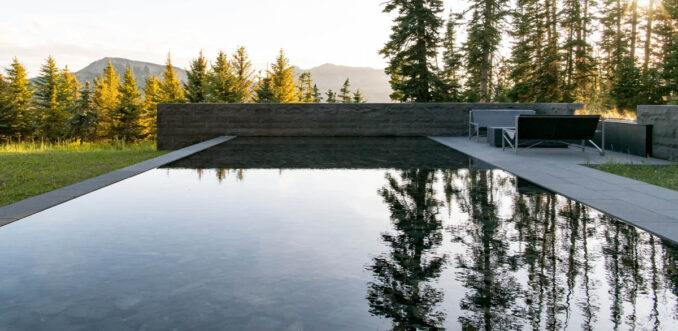
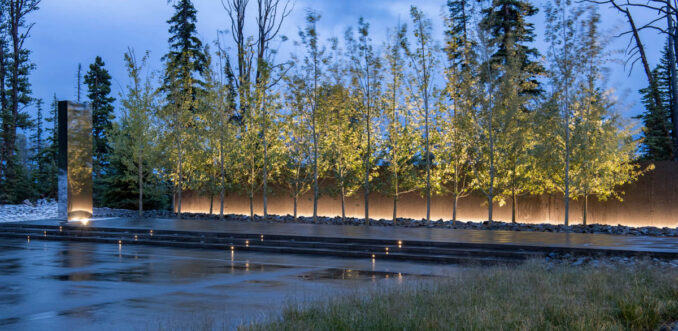
Because the surrounding landscape is so dominant, the garden is limited to two distinct linear vignettes that extend both the visual and physical functions of the home. From the entry, a horizontal walkway and vertical wall create a procession that features sculpture, designed and crafted by the client. The walk—composed of cut pavers and loosely cracked native rock—includes an organized grid of quaking aspen, an organic addition that infuses seasonal color, texture, and shade.
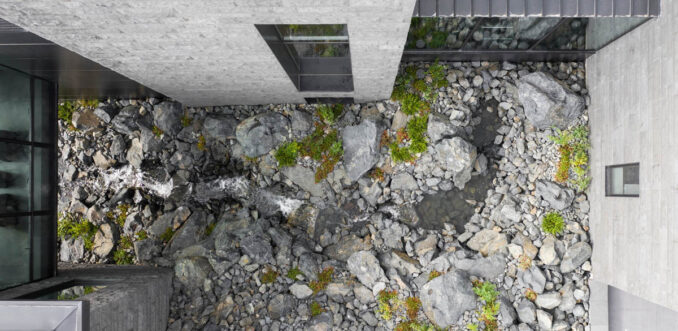
By comparison, the second garden is conceived as an abstract reference to the geologic scree fields and theater-like Montana skies. Emerging as a small spring, water spirits its way from the front entry at the high point of the building, flowing downward in a stream of broken rock fragments softened with a patina of native alpine plants. Beneath a suspended glass bridge linking the public and private areas of the home, craggy boulders appear intermittently, their organic jagged forms rising in contrast to the architecturally crisp, stone walls. A central feature of the home’s main living areas, the stream offers both a visual and audible spectacle, its sound permeating the interiors and its reflections of the sky and mountains a constant reminder of the extraordinary surrounding natural environment.
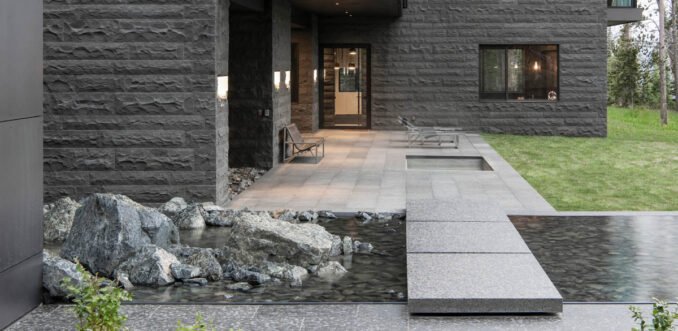
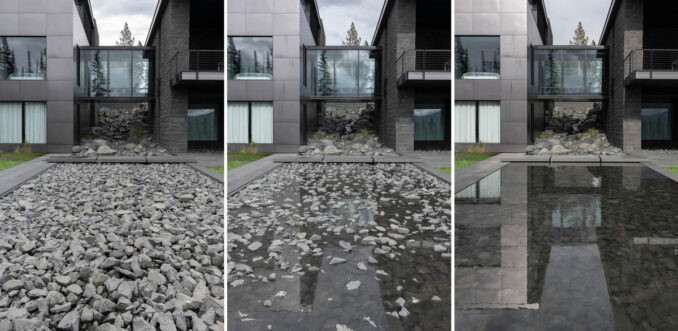
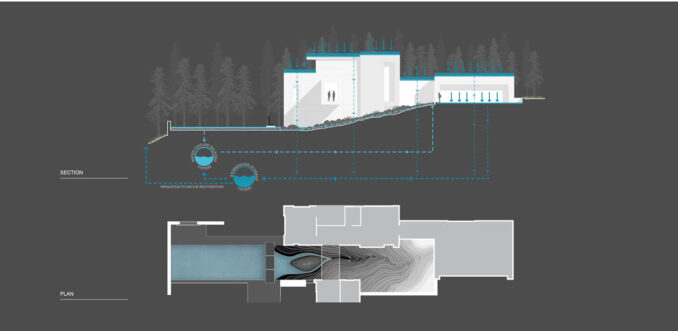
As the stream course approaches the lower level of the home, water diffuses across an undulating stone delta, slipping beneath a bridge of floating stones, and collecting in a still pool that terminates on a destination firepit. In a feat of engineering that abstracts and exaggerates the ephemeral nature of montane streams and lakes, the landscape architect was able to utilize modern technology to create an experiential art installation that transforms a dry stream bed into a glassy plane of water over a 30-minute period.
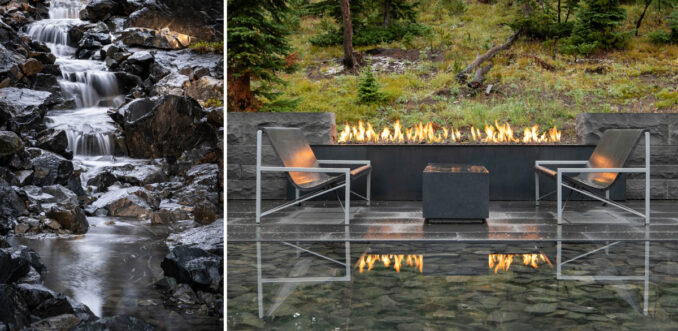
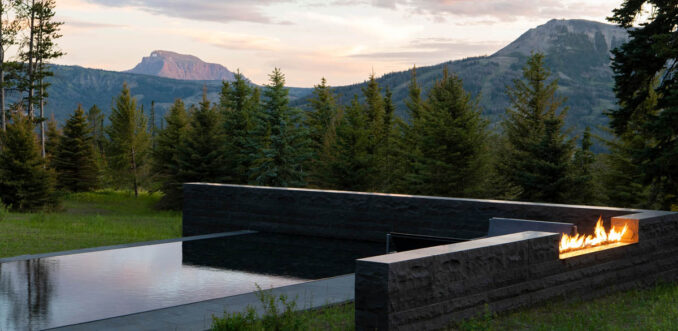
The garden reinforces the owner’s commitment to protecting and enhancing the natural beauty of the site. A rainwater collection system captures snowmelt and rainfall from the roof and autocourt to support the stream and irrigation. Indigenous native grasses and wildflowers surround the home, requiring small amounts of irrigation only until establishment. Multiple measures taken during construction reduced impact to the slow-growing lodgepole forest. Deadfall, typically removed when the project is complete, was removed at the beginning of the construction process, a preemptive measure specified by the landscape architect to enable sunlight to penetrate the tree canopy, encouraging a rich understory. Furthermore, the landscape architect led the development of a construction management plan, which overlaid areas needed for construction staging to occur in areas of proposed improvements. During most of the construction period, a more direct road offered a means of temporary access. The design intentionally called for a delay of construction of the final driveway to reduce the risk of over-use and damage.
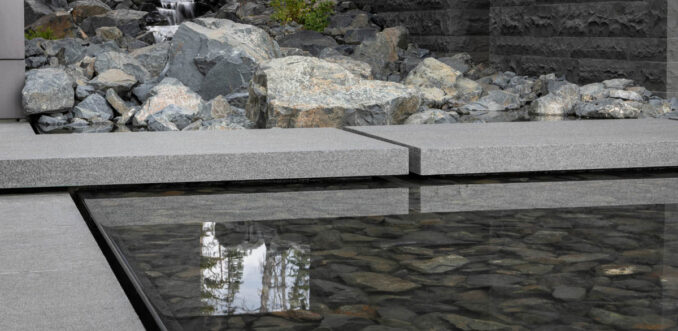
These collective measures, in concert with a restrained hand, results in a sublime place that disappears into the surrounding forest, successfully protecting the site’s visual character, and reinforces the client’s environmental values.
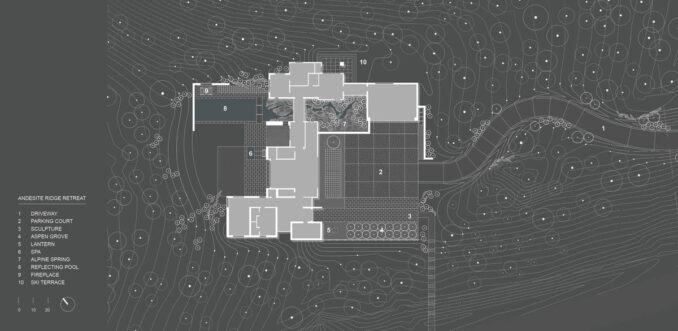
Andesite Ridge Retreat
Landscape Architect: Design Workshop – Aspen, Colorado
– Principal: Mike Albert
– Project Manager – Construction Document/Construction Observation: Ben Roush
– Project Manager – Schematic Design/Design Development: Mike Tunte
– Award Graphics: Feras Abdallah/Xinyu Li
Collaborators:
Architect – Pearson Design Group – Bozeman, Montana
Interior Designer – Alexandra Karram – Boca Raton, Florida
Engineer – Bridger Engineering – Bozeman, Montana
Water Feature Engineer – Water Design, Inc. – Murray, Utah
MEP Engineer – Energy One – Bozeman, Montana
Irrigation Designer – Hines Irrigation – Fort Collins, Colorado
General Contractor – Highline Partners – Big Sky, Montana
Water Feature Contractor – Clearwater Restoration – Bozeman, Montana
Landscape Contractor – Valley of the Flowers and Russ Richards – Big Sky, Montana
Photography Credits: Brandon Huttenlocher/Design Workshop, Inc.

