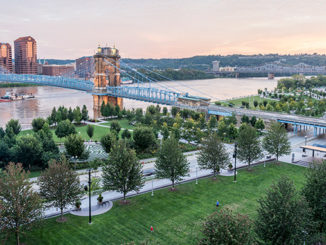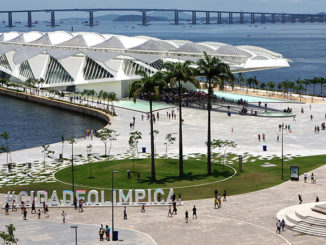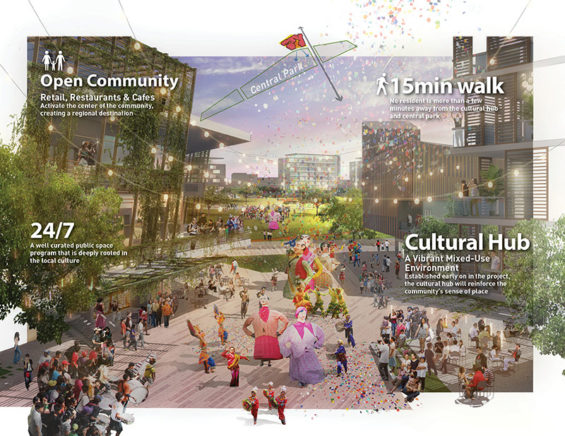
In recent decades, the Philippines has witnessed consistent population and economic growth. Official statistics estimate the country will grow by 50 million people in the next 35 years, straining already congested and rapidly expanding metropolitan areas such as Manila. This growth comes at the expense of agricultural land, compromising the lifeline of existing communities and the food supply of future generations. Single-use gated communities are the norm, whose poor public realm and connectivity force residents to drive to their everyday needs. A complete disregard for natural systems has exacerbated issues surrounding flooding, regional water quality and supply.
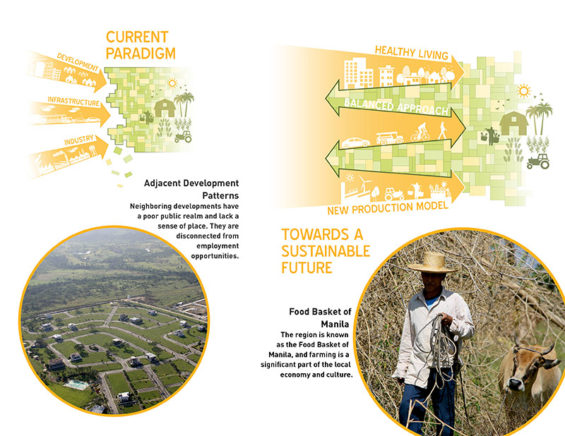
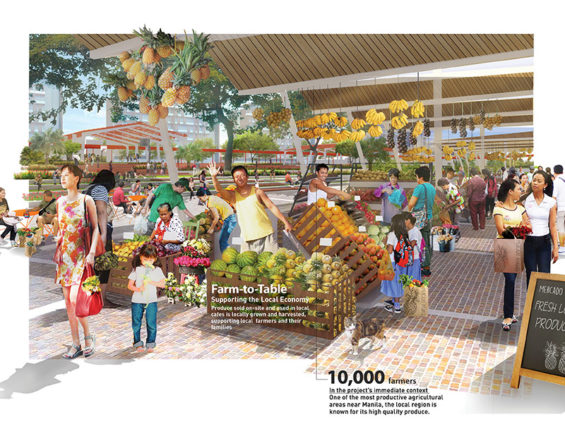
Alternatively, Ananas seeks to reconfigure traditional relationships between farmland and urban development. A series of Pollinator Paths, linear community gardens with a range of plot types, are distributed within the plan so that every resident has access to an agricultural plot in less than a two-minute walk. This new form of urban agriculture allows for existing farmers to continue working the land while mentoring newer residents in local farming practices. Related community and agricultural programs, such as restaurants, markets, and a culinary school, are located immediately adjacent to the Pollinator Paths, creating further opportunities for local economic development and innovation.
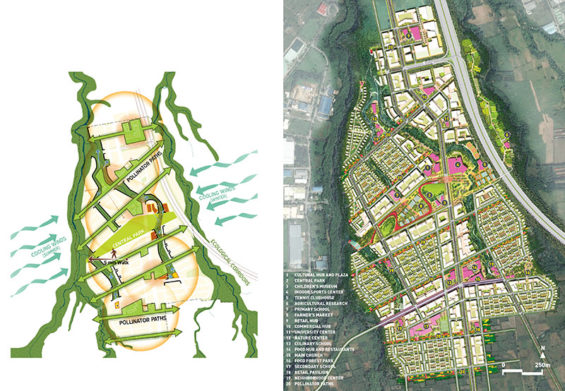
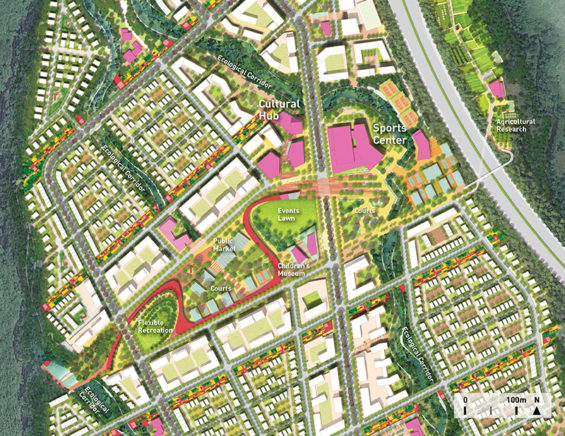
A combination of plot sizes support different types of agricultural uses, from residential gardens, community supported agriculture initiatives (CSA’s), farm-to-table restaurants and local organic farming cooperatives. The integration of Pollinator Paths with the public space network transforms agriculture into a communal experience.
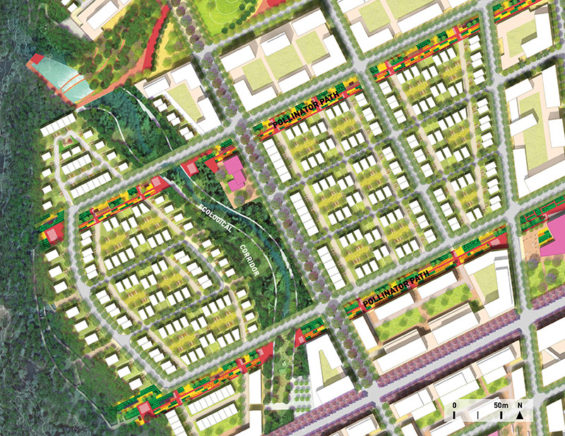
In-depth research of the local environment and ecology was used to support a comfortable microclimate at the neighborhood and building scales. Wind and energy simulation was used in the design process to drive the urban form and create a neighborhood fabric that relies predominantly on passive sustainable strategies. A verdant, connected, and functional landscape network of agricultural plots, ravine eco-corridors and parks ensure the recharge of the region’s aquifer, while reducing the risk of flooding downstream.
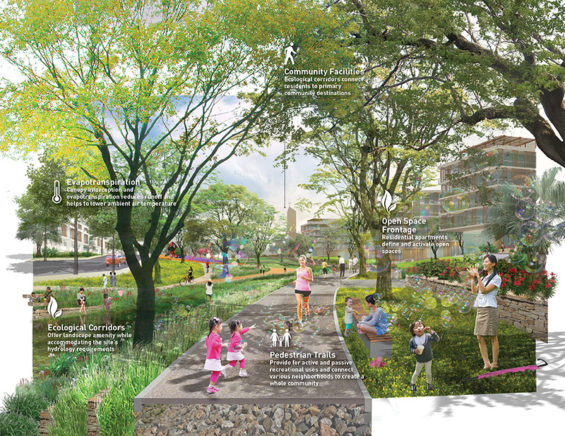
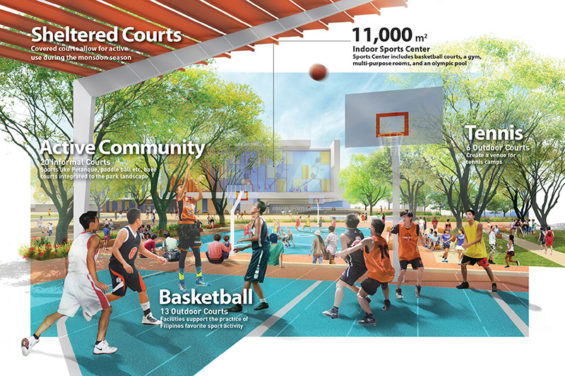
A pedestrian oriented public realm promotes walking and biking. Plazas, sidewalks and trails tie the natural landscape with civic, cultural and entertainment spaces allowing the community to connect with nature and with each other. A Central Park is envisioned as a regional destination that includes spaces for recreation, events and markets where existing farmers can showcase and sell local agricultural produce. Unlike neighboring gated developments, Ananas will be a mixed-use open community, providing employment opportunities and an environment where all residents of the region can access and benefit from its amenities.
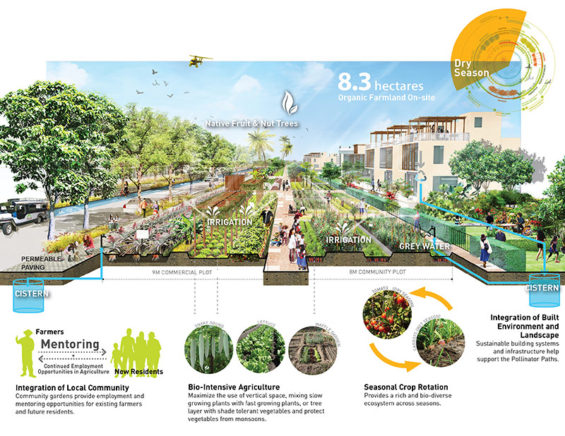
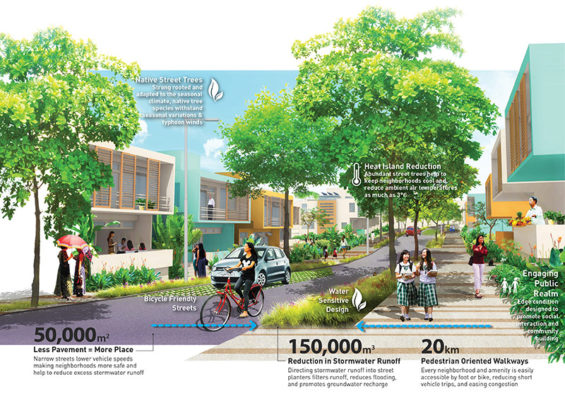
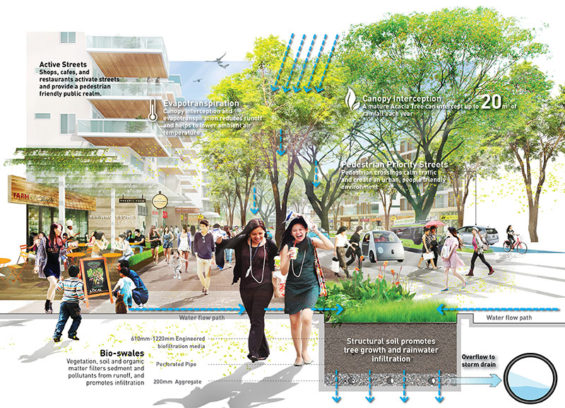
Ananas New Community | Metro Manila, Philippines | Sasaki Associates
Award | APA – 2016 Pierre L’Enfant International Planning Achievement Award
Images & Text Credits | Sasaki Associates


