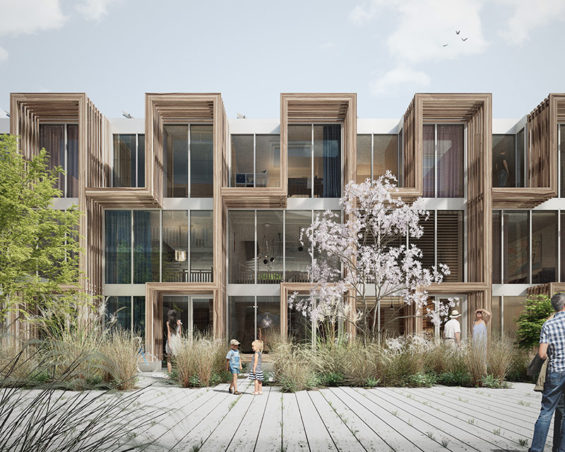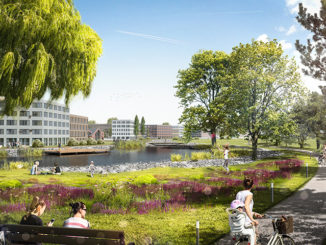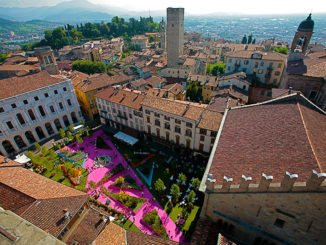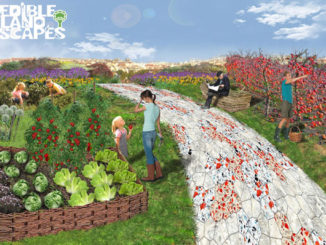Come live in the Funenhof!
The site between the Czaar Peterstraat and the Funenpark was the location of a former croquettes factory. Until recently the warehouse was used as a workspace and studio for a media company. Due to the transformation of the entire neighbourhood it became possible to develop.
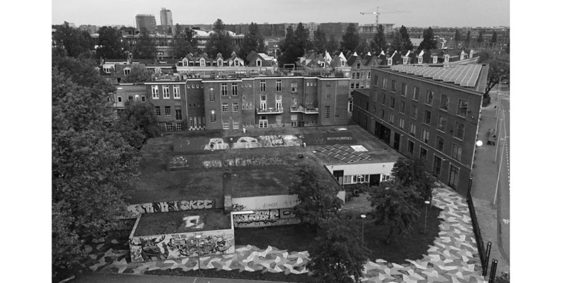
Arons & Gelauff Architects has been commissioned by VINK BOUW to design eight family houses. A hidden and enclosed space, reminiscent of a typical medieval Amsterdam courtyard. With a special eye for scale, material and orientation, the new dwellings are carefully fitted into their context. The facade is pushed back five meters compared to the old outline, to create sufficient distance. By doing so a hidden and enclosed space emerges, reminiscent of a typical medieval Amsterdam courtyard.
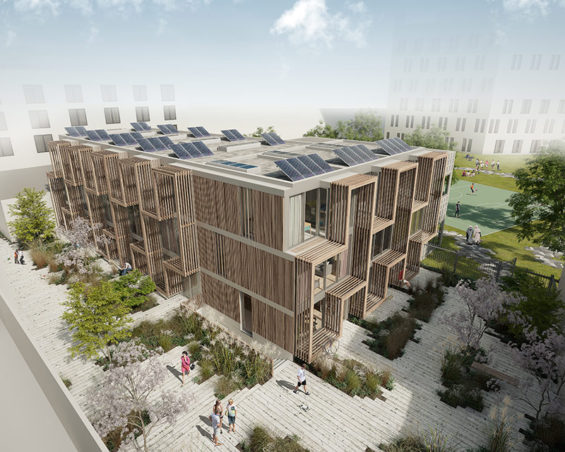
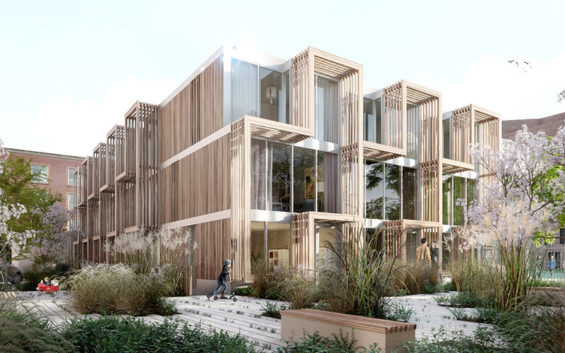
Intimate urban courtyard
In this space HOSPER, in consultation with the residents, designed an intimate urban courtyard for collective use. A floor of linear pavement strips combined with rugged, high-rising vegetation, creates an intimate functional space with an informal atmosphere and plenty of privacy for the houses. From the courtyard one can walk directly into the adjacent Funenpark. Bicycles are parked in a collective underground storage facility under the new family houses.
The Hood
For the design of the houses Arons and Gelauff Architects have created a new, iconic design feature that they have called “The Hood”. The hood is a wooden canopy that is used both horizontally and vertically. This allows for maximum transparency in the facade, whilst blocking diagonal views into the inside of the houses. An additional advantage is the protection from direct sunlight and the ability to grow plants along the inside of the hood.
The vine-clad hood will enforce the green character of the courtyard. The materialization of the outdoor space, the linear pattern of the pavement and the roughness of the vegetation complements the natural appearance of the houses.
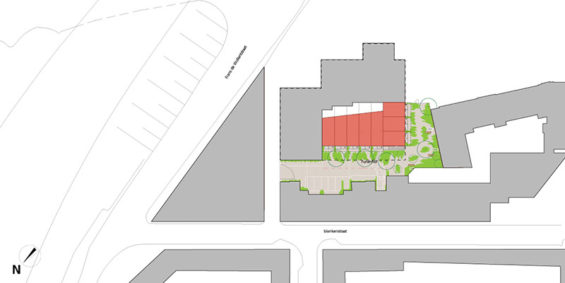
Amsterdam Funenhof | Czaar Peterbuurt, Amsterdam | HOSPER
Design Firm | HOSPER
Designers | Hanneke Kijne Raquel van Donselaar Hilke Floris
Partners | Arons en Gelauff Architects
client | VINK Bouw
renderings | COLORDOT

