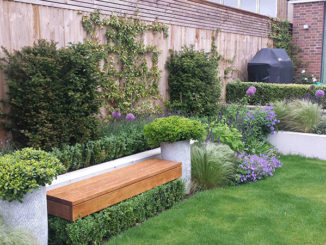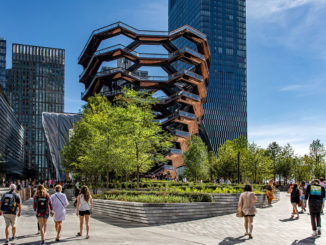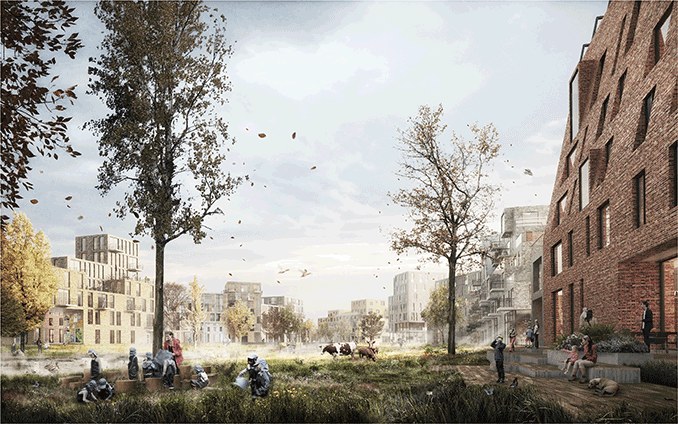
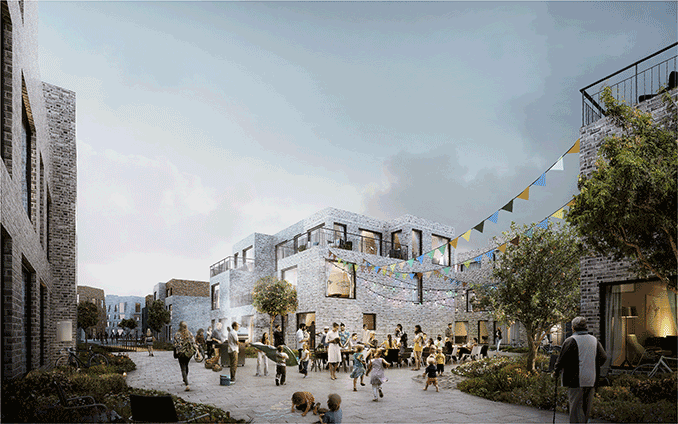
The innovative configuration of the proposed 19 hectare community is strategically placed adjacent a metro-stop, creating a new bustling and well-connected neighbourhood. The vibrant development will provide 2,000 homes as well all the amenities you would expect from a well-equipped town such as a creche, shops, local schools and much more.
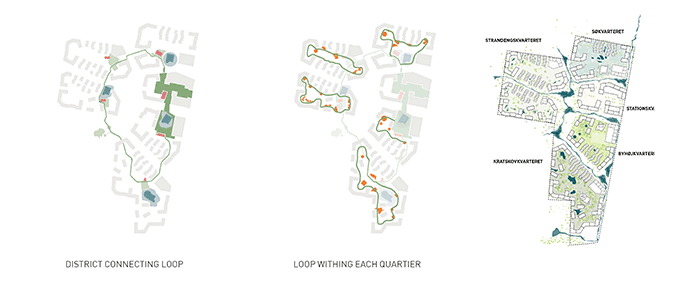
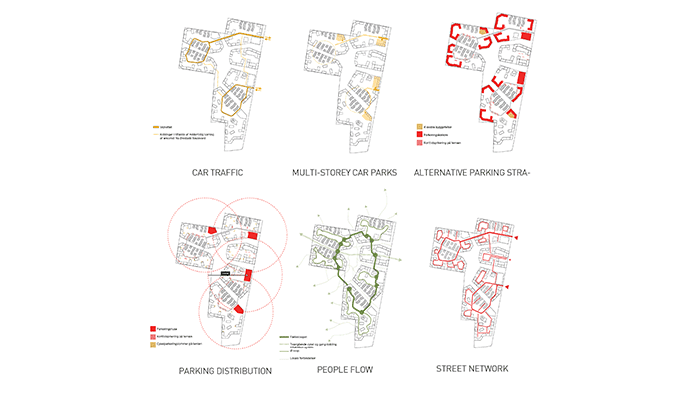
Comprising of 5 independent residential clusters, each with it’s own distinct architectural identity; with the communities closest to the Metro embodying an urban personality, whilst the outer boroughs adopt a much more suburban or rural feel. Each district is defined by carefully thought out buildings with a variety of height and density, providing shelter from southerly and westerly winds as well as maintaining optimal sunlight and maximizing views throughout.
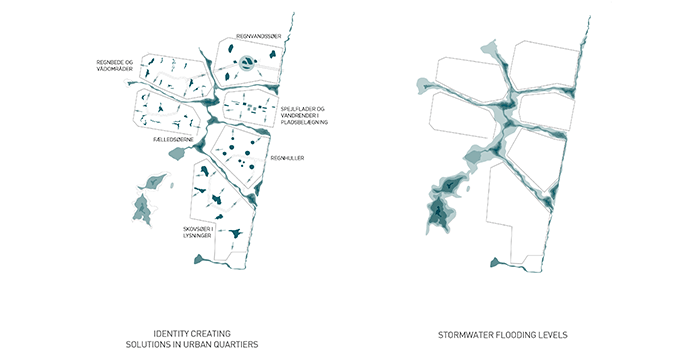

The dynamic layout of the islands preserve and complement the landscape’s geography by supporting the natural typology of the site. Each community resides as an independent island; divided by a water coarse that aids in flood prevention and water retention, also known as sustainable urban drainage. One of the projects greatest attributes is that nature is at the heart and forefront of the development, with all of the buildings focused on green space contributing greatly to better quality of life.
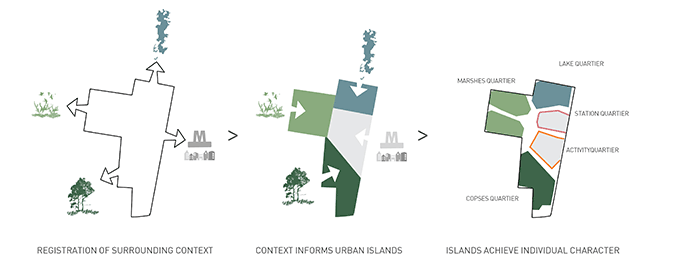
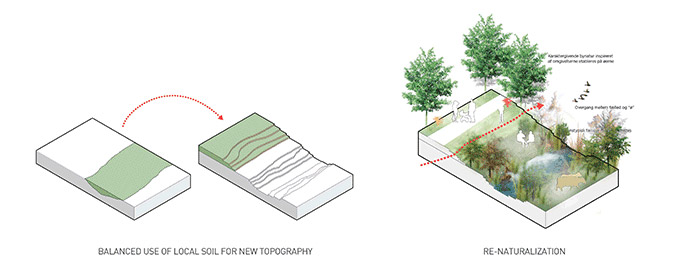
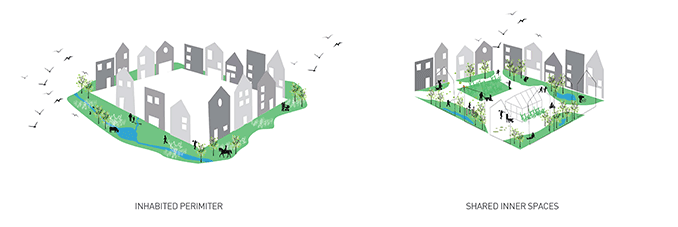
The islands each have a vertical carpark, eliminating the trials of traffic from everyday life and creating a far more desirable streets-cape – instead the communities are pedestrianized and the residents can utilize the pedestrian and cycle links connecting all of the neighborhoods.
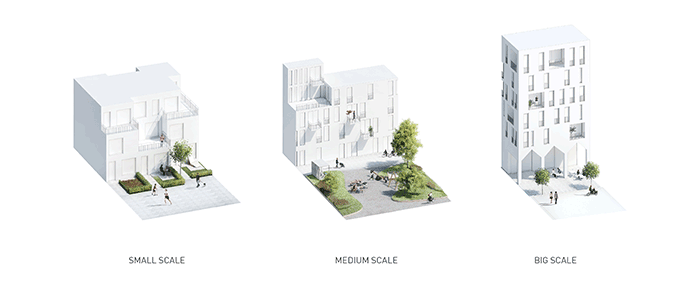
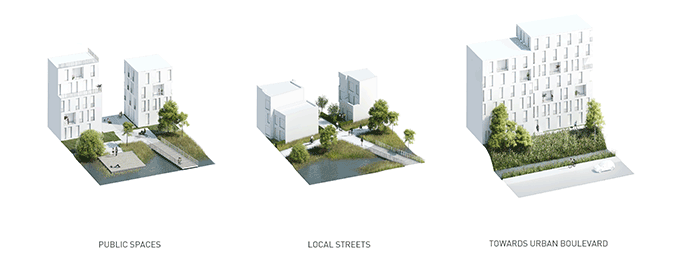
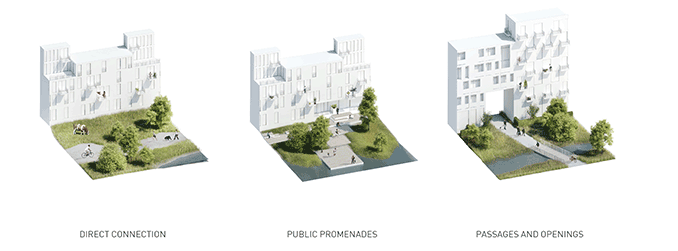
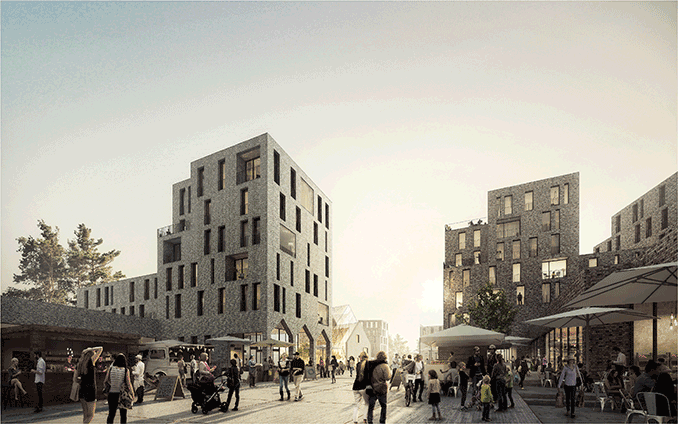
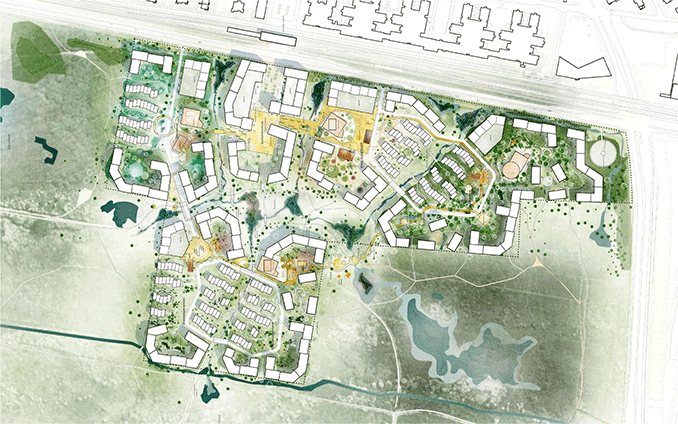
AMAGER FÆLLED KVARTER
Team | Urban Agency, C.F. Møller A/S,
Niras, Jens Kvorning
Location | Copenhagen, Denmark
Client | BY & Havn I/S
Date | October 2016
Image Credits | Urban Agency, C.F. Møller A/S,


