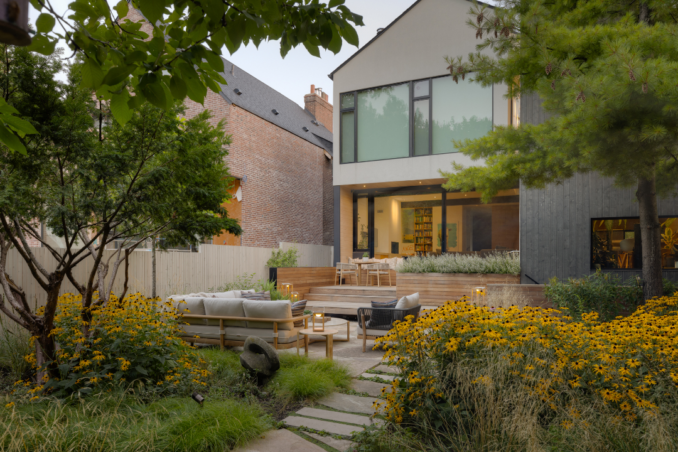
A young family had recently completed a major home renovation that opened up expansive views to their rear garden. They asked PLANT Architect to redesign this landscape as a series of zones that would optimize views and support multiple uses. Closest to the house is a multilevel dining/entertaining zone: its ipe wood deck with planter-integrated bench seating steps down to a flagstone patio. A pathway that combines existing irregular flagstones with new rectilinear pavers extends to the back of the yard, passing through a permeable screen of birch trees and ferns as it steps down to the kids’ play area at the rear.
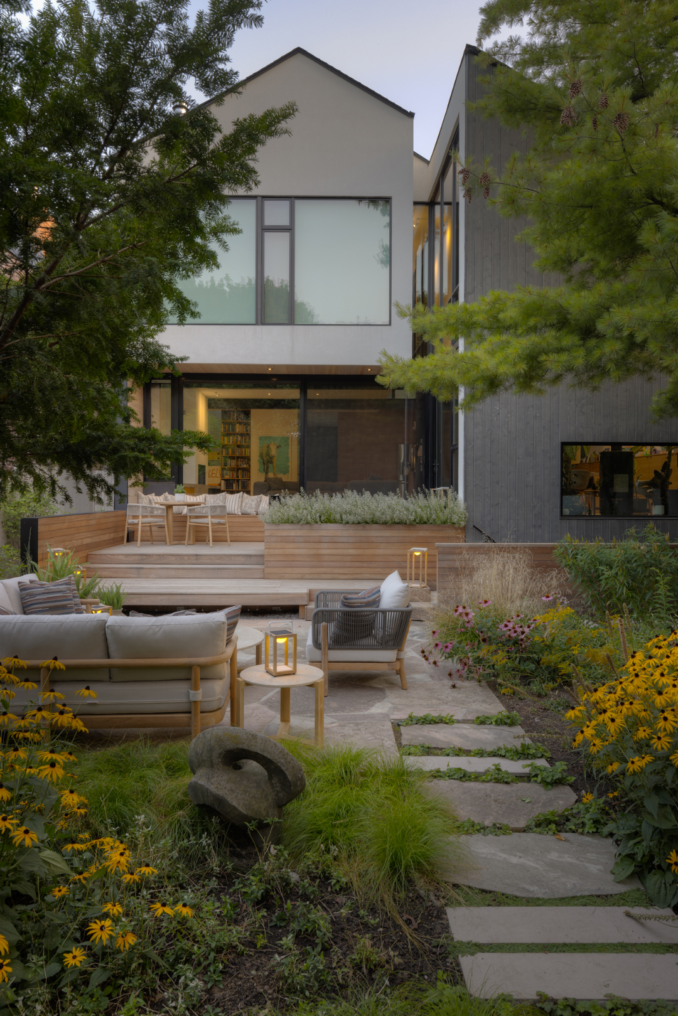
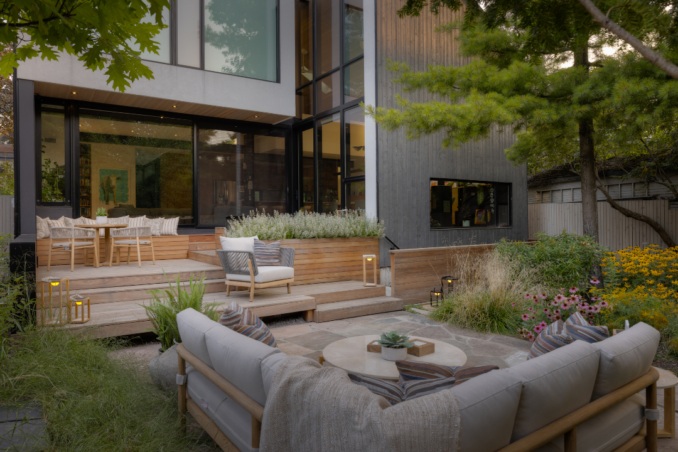
Sculptures by the previous owner were repositioned, and a mature cherry tree was retained; in combination with lush woodland plantings on one side and a perennial ‘meadow’ on the other, these older elements lend a well-established look to a largely new landscape. Subtle colour variation in the play area’s artificial turf creates a natural look while providing low-maintenance durability. A hybrid shed/ play structure will be constructed at a later date on a concrete pad already installed in the play area.
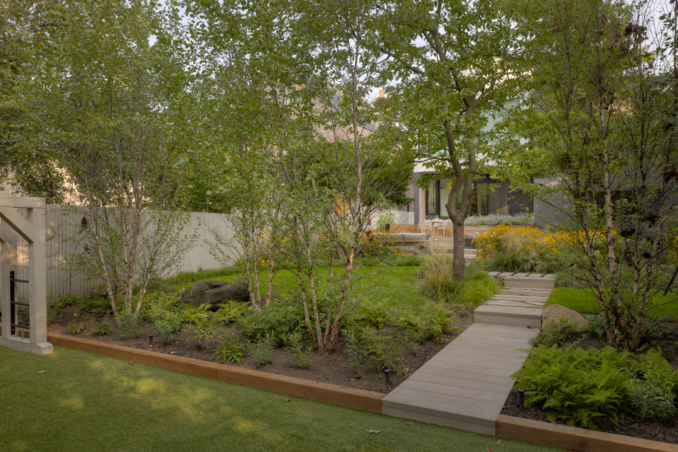
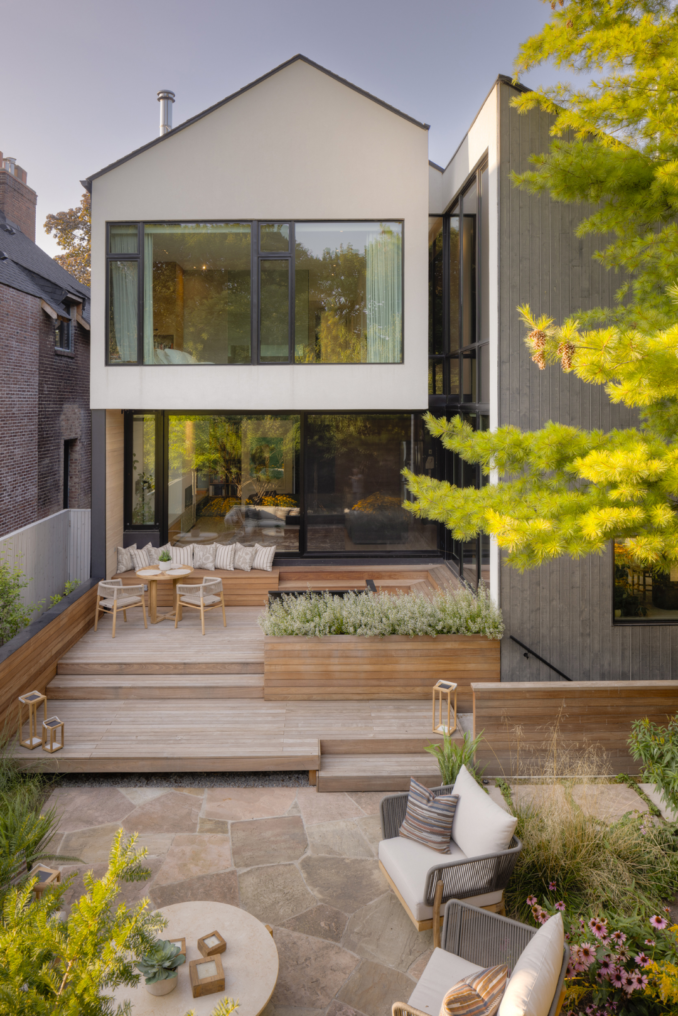
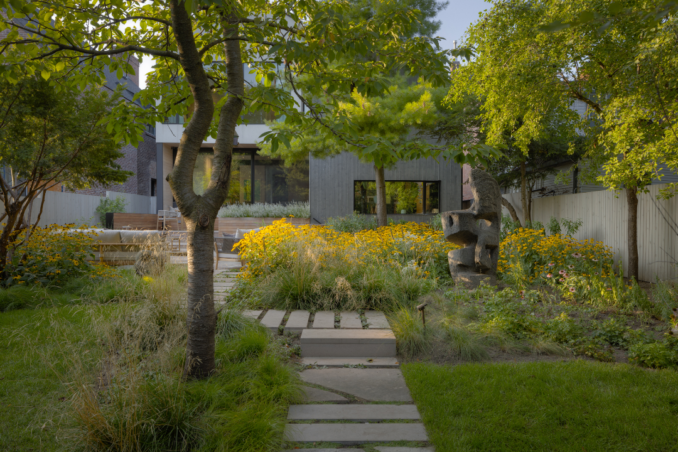
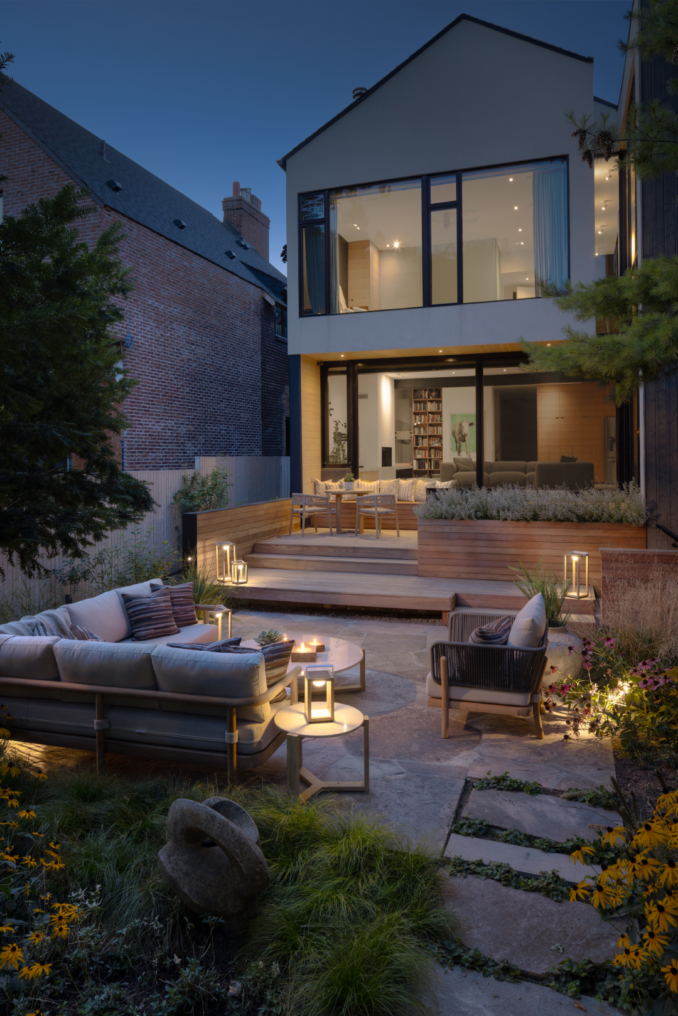
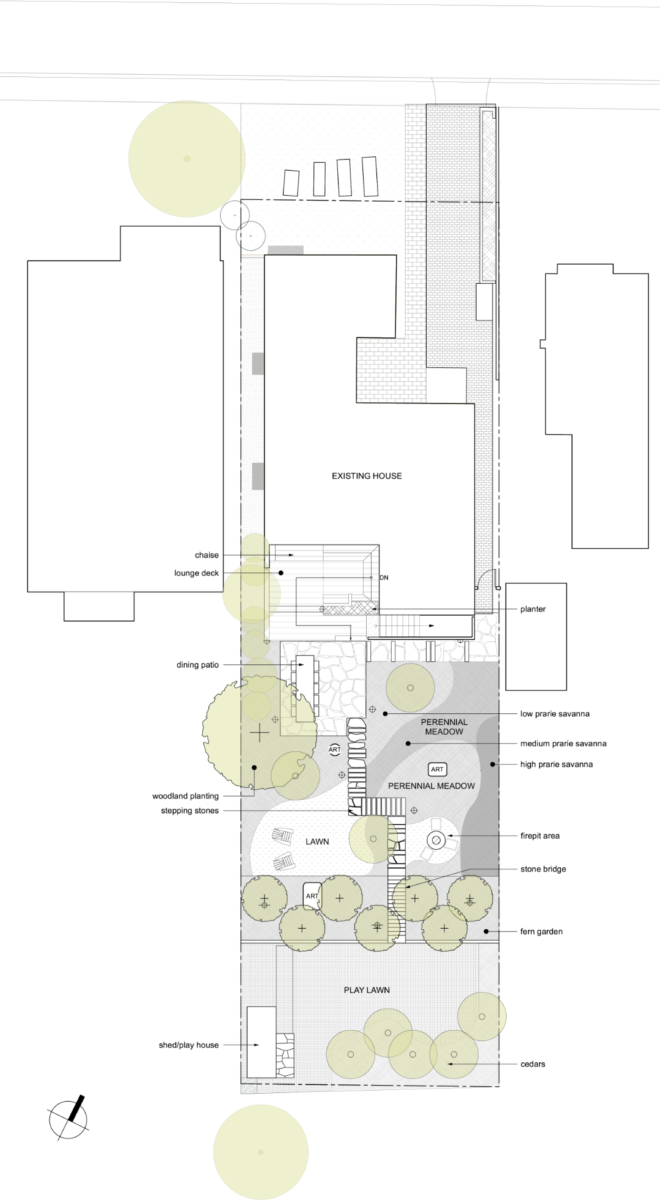
Alcina Garden
Landscape Architect: PLANT Architect Inc.
Contractor: Oriole Landscaping
Photography: Jeff McNeill, of McNeill Photography
