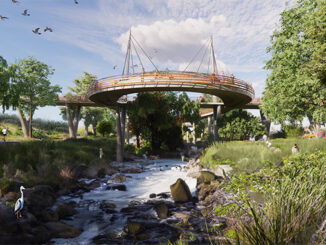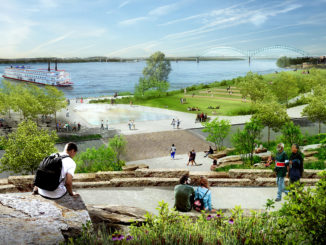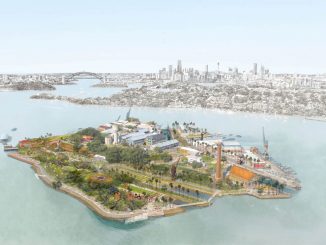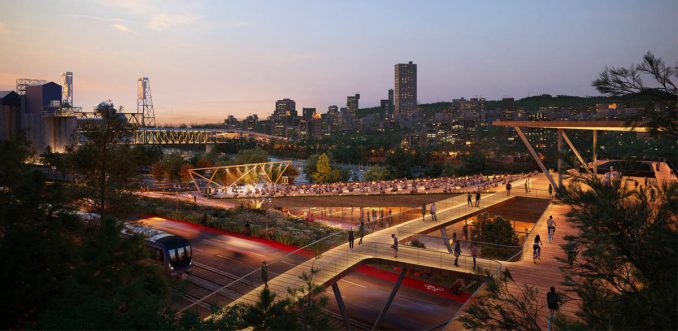
The Albina Vision Community Investment Plan (AVCIP) is a framework for returning home. Following decades of urban renewal, this plan sought healing through community-driven design and radical joy. Community youth, artists and advocates came together for over 18 engagement sessions, during the pandemic, to craft a 100-year community vision. The collaborative mission has resulted in a neighborhood that enables community governance, generational wealth, and planning literacy.
A Once Vibrant Neighborhood
Like many United States cities, Albina was historically a community of immigrants and Black Americans relocating to the Pacific Northwest during the Great Migration from the South. By the 1950s, Albina was a vibrant cultural hub, with community wealth built from the working waterfront and flourishing Black-owned businesses. The following decades brought urban renewal initiatives that displaced hundreds of homeowners and businesses through increased land prices and discriminatory lending practices. Today, the Albina community has been dispersed throughout Portland, and their former neighborhood is now home to civic facilities, sports arenas, and impervious parking infrastructure to support large events.
A Rich Variety of Places
Following community conversations, the design team summarized the following principles for design: Sense of belonging; Access to nature; Wealth built within the Black community; Rich variety of public spaces; Shared social support. Four types of spaces were created to ground the five principles in the design:
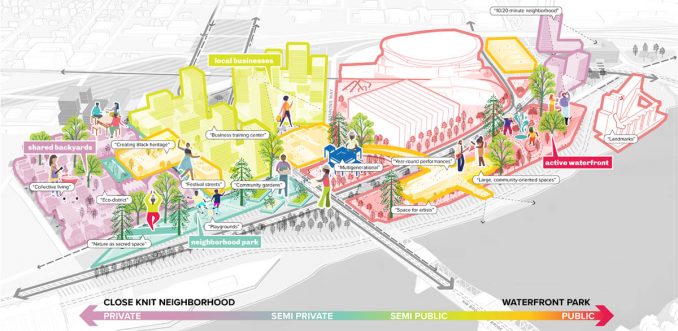
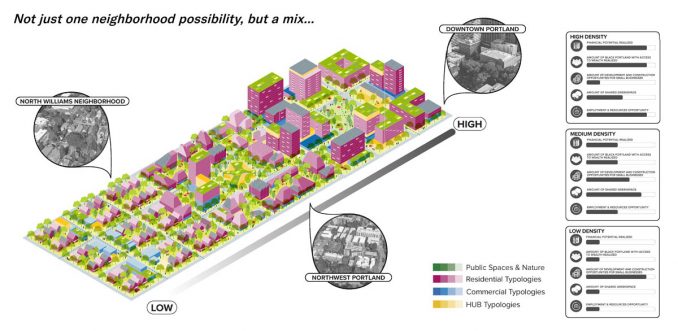
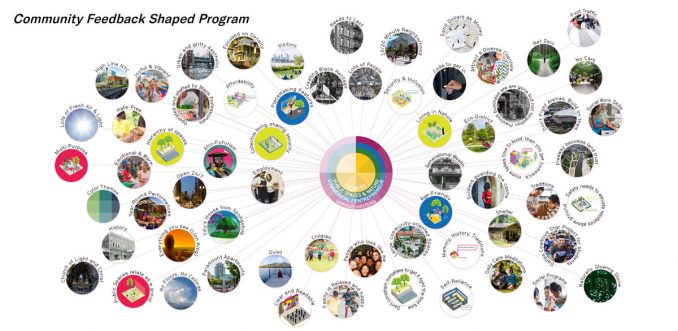
Housing
The plan re-imagines six underutilized city blocks as a medium density neighborhood. The future neighborhood will have a mix of housing types, designed as small-scale neighborhood clusters to offer spaces that meet the needs of all generations.
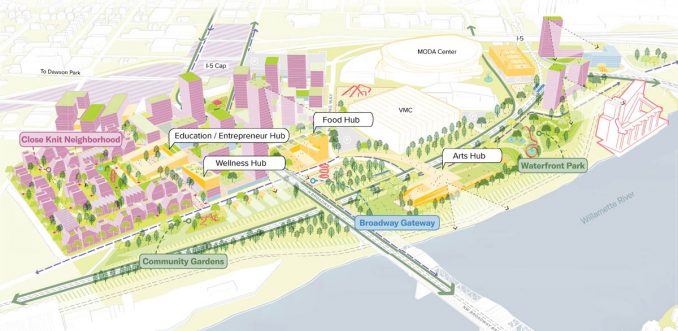
Commercial/Entrepreneurial
The community also desired inclusive opportunities for wealth generation. AVCIP envisions new and intentional opportunities for the Albina community to thrive financially through a variety of wealth building tools like apprenticeship training, employment, affordable business space leases, fractional ownership, and business ownership. The design provides abundant street facing commercial spaces within an existing mixed-use area along the more heavily trafficked Broadway corridor and envisions incubator programs to help entrepreneurs and small businesses thrive.
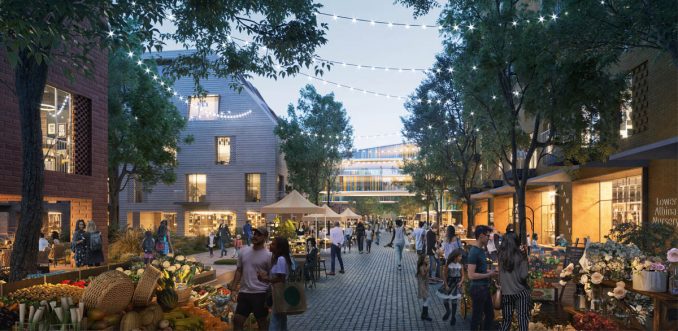
Public Spaces
The community called for a rich variety of open spaces – green spaces, trails, and parks – to support a sense of living with nature. The riverfront is a critical piece of this open space system and is designed to be more accessible and public. Offering great views between the bridges, places to gather, meandering trails, and proximity to the neighborhood center, the northern waterfront is envisioned as a quiet area, a natural escape, and a place for kids to play. The southern waterfront, by contrast, is a more bustling, gathering space – with an events lawn, an iconic bridge to the “Arts Hub”, and a scenic overlook to the river.
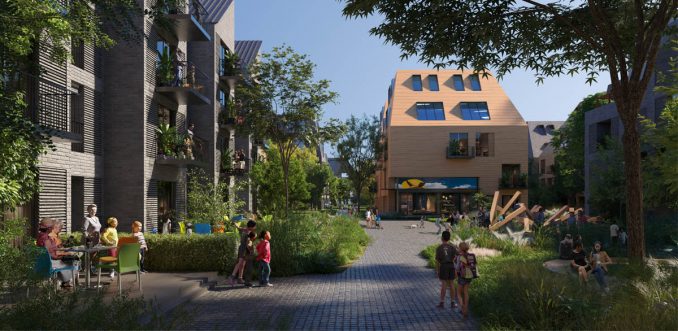
Community Hubs
AVCIP envisions a series of “hubs” that provide diverse public services and spaces. This answers the community’s call for unique, placemaking centers to help shape the neighborhood’s emerging identity. From education, to business, to wellness, to art – the Hubs support successful future generations of Albina residents, business owners, youth, and visitors.
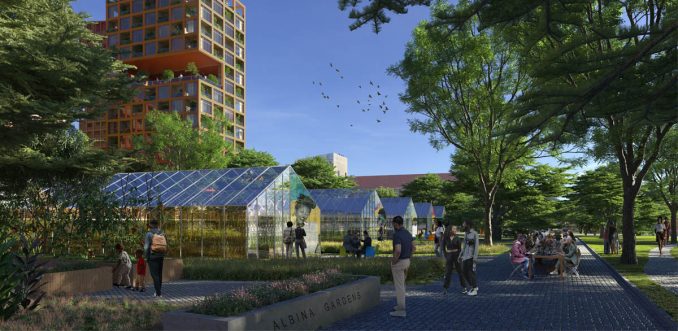
Albina Vision Community Investment Plan
Designer: Agency Landscape + Planning
Collaborators and image credits:
El Dorado (Architecture & Urban Design; Project Lead)
Agency Landscape + Planning (Public Realm Design and Planning)
Soapbox Theory (Cleo Davis and Kayin Talton-Davis — History, Art, and Storytelling)
The Meadows Group (Community Engagement and Connections)
Marc Norman (Economics and Community Wealth Building)
ECONorthwest (Economics and Community Wealth Building)
Albina Vision Trust (Client)

