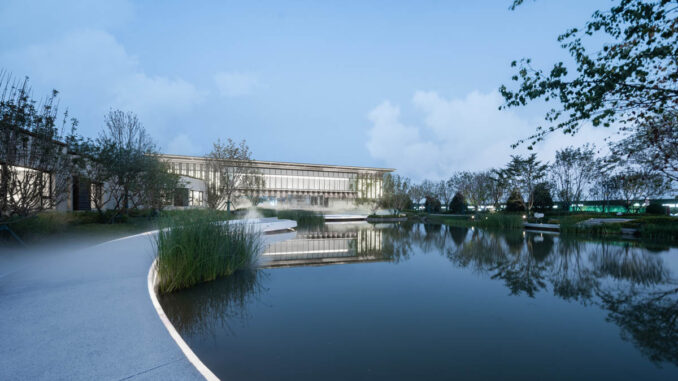
As a unique project type in the real estate economy, the demonstration area landscape has taken up a great proportion of the as-built landscape projects in recent years, taken as a selling tool and a display window for living scenes. The ever-increasing customer expectation promotes extreme competition in the innovation and design of such a project. To maximize the dramatic effect of the scene, the function sometimes gives way to the form; the site characteristics can be rewritten to the greatest extent; the plant form is strictly controlled, and the landscape environment is becoming more and more fine and indoor …However, the demonstration area landscape is detached from daily life and becomes a surreal stage set. Is this the only aesthetic development direction of the demonstration area landscape?
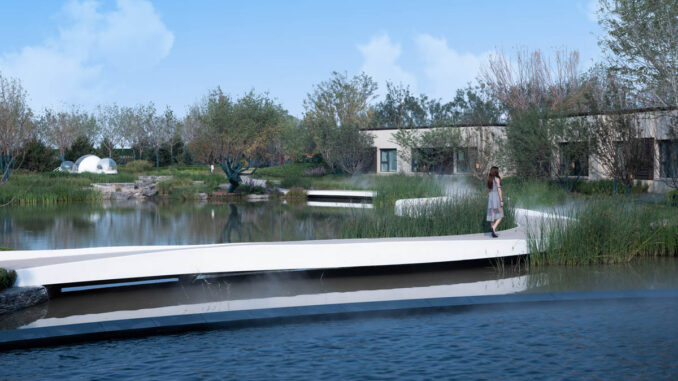
The Agile Binheyajun Demonstration Area is located at the southwest gateway of the North Island of China-Singapore Eco-city in Binhai New Area, Tianjin Jiyun River and Gudao River in the east and west, respectively, only 4.5 kilometers away from the coastline of Bohai Bay. The water from Yanshan Mountains flows to the sea through the Jiyun River and the large-scale salty and freshwater wetland ecosystem around the site. Therefore, this area has a unique and sensitive ecological background. It was also once the area where Yingcheng Reservoir was located.
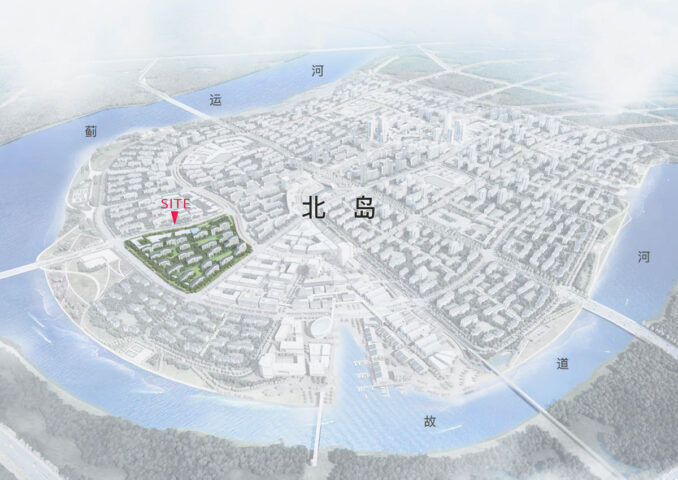
The site gives the initial impression of being vast and far away from the real world under the low sky, and it contains a large area of pond and wetland, as well as the grassland covered with sweet wormwood and seepweed. The current site is low-lying (with an elevation of 2.4m), close to the sea level, and the soil and groundwater are characterized by strong salt alkalinity. If the site’s design ignores these unique regional ecological attributes, it will pay a high price. We have begun to think about whether the site’s natural background can be kept as a unique feature.
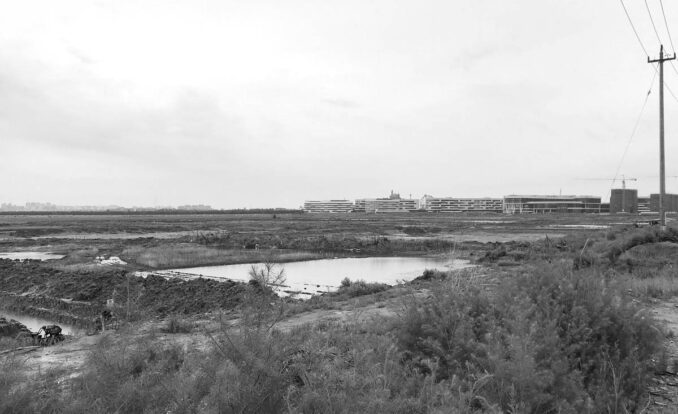
The frontcourt area of about 9800 square meters on the east of the sales center will be transformed in 5-8 years into a community park for surrounding residents, mainly serving the residential areas in the south kindergartens in the east. The design should fully consider the compatibility with the long-term use. The sales center and the backcourt area of about 6,700 square meters on the west are the future commercial area for the community, and the construction work will begin one year later.

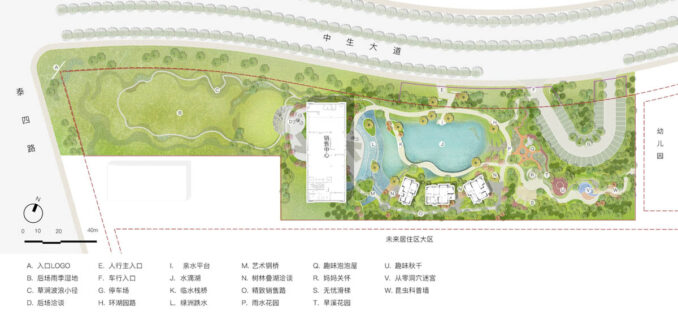
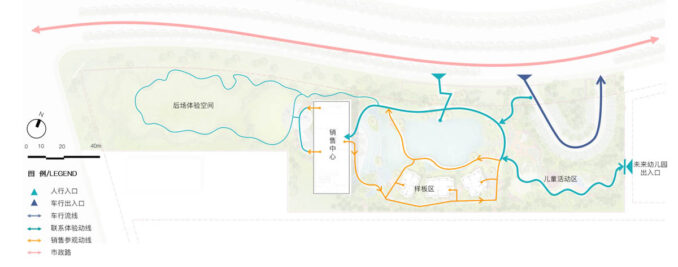
When visitors arrive from the west side, the first thing that comes into view is the backcourt landscape. Its landscape design reproduces the vast site’s original characteristics with low and undulating terrain and salt-tolerant native herbs. It highlights the distant sales center buildings to the greatest extent. Since the construction work will start one year later, only a small amount of earthwork was undertaken. The concave green space thus formed becomes a wetland for rainwater in the backcourt.
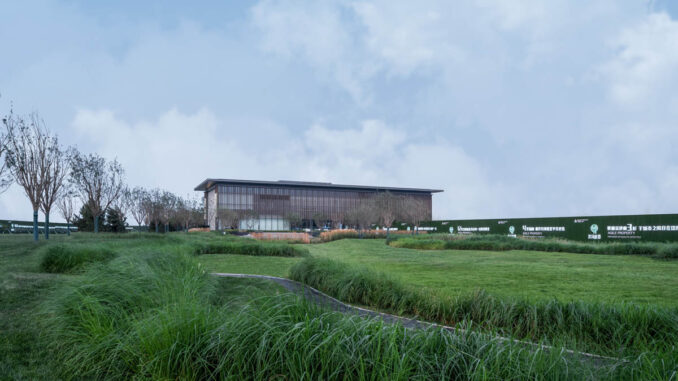
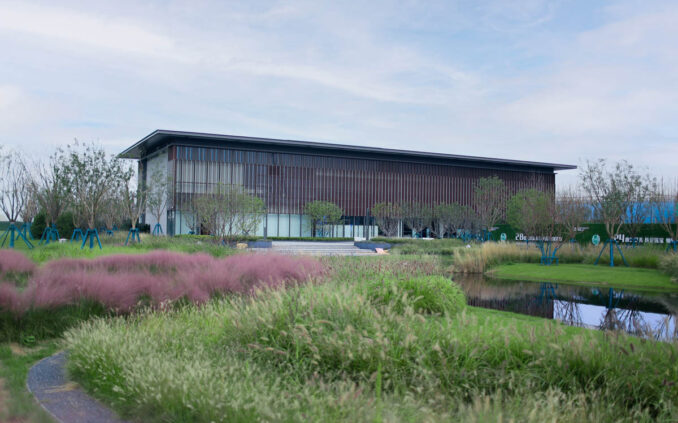
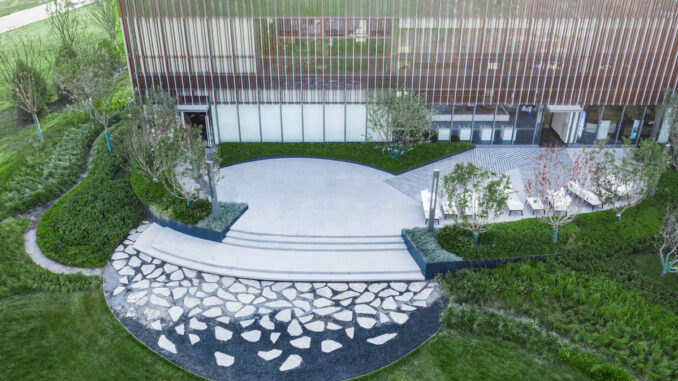
In the backcourt of the sales center where wild flowers are blooming, you can climb over the rolling hills and walk on the gravel path to explore the secrets among the flowers. On a midsummer night, when the lights are on, this will be the stage for the flower gods and the night elves.
Based on the sales period’s functional requirements, the frontcourt space was properly designed to only require modest modification to the future transformation into a park. When residents settle in, the trees and water systems mature, the visitors will experience the community park.
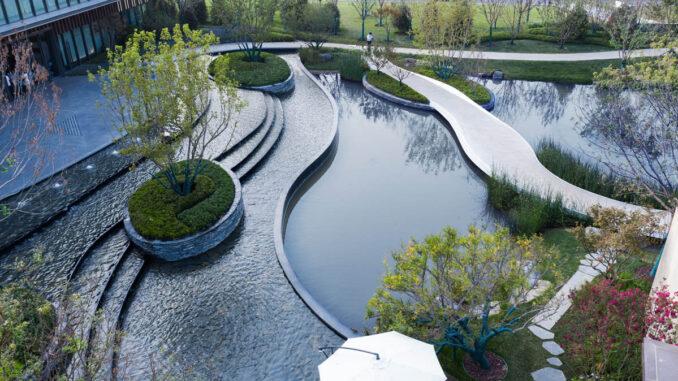
The frontcourt area is about 157 m× 60 m, and the planned parking lot and three model rooms occupy one-fifth of the area, so the site space is rather cramped. According to the design, the model rooms and operation space are arranged around the central Water Drop Lake, and three complementary and intersecting visiting routes are formed around the Lake.
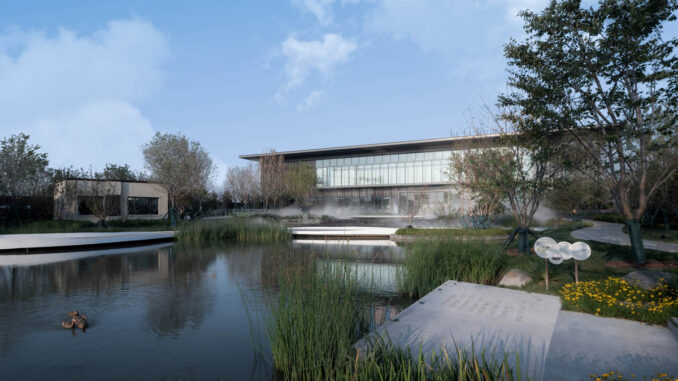
The water of Water Drop Lake comes from rainwater collected in the site, and the cascade lake surface is formed due to the height difference between the sales center (with a building elevation [±0] of 4.1m) and the site (with an elevation of 2.4m). It collects rainwater from building roofs and sites and deliver it into the Great Lake.
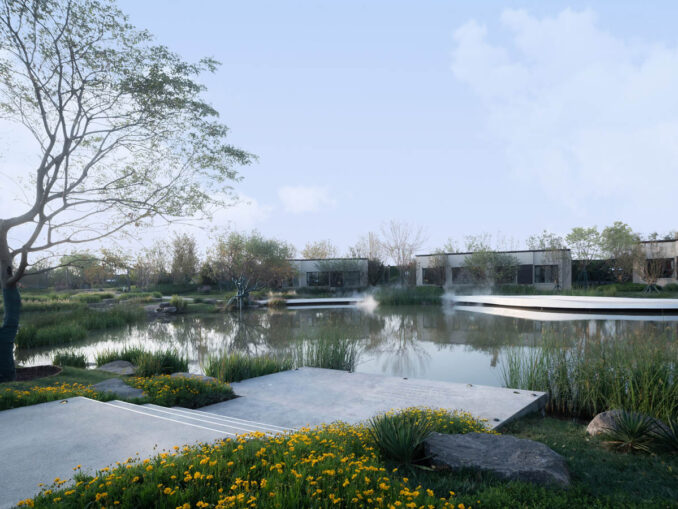

The Water Drop Lake is a continuation of the memory about the site and an important part of the wetland ecosystem of China-Singapore Eco-city. The Lake and the aquatic plants therein provide habitats for fish, insects and amphibians, and also become the “ecological stepping stones” for migratory birds in their migration way. People living here can explore nature along the floating bridge and through the reeds, which will become every resident’s memory.
Different zoning strategies and engineering practices have been adopted for landscape water body, taking into account of both the landscape quality and the sustainability:
The gathering space by the wooded lake
During the sales period, this area is an outdoor negotiation area, and it will be a leisure space for community business in the future. This part of the water body adopts the form of an artificial shallow pool in design. The water makes a soft sound when flowing across the lake, and the maple trees on the tree island form a beautiful reflection on the water surface. You can get together and talk with friends or read a book in the afternoon, enjoying an atmosphere full of the poetry of nature, where the time is slowed down seemingly.
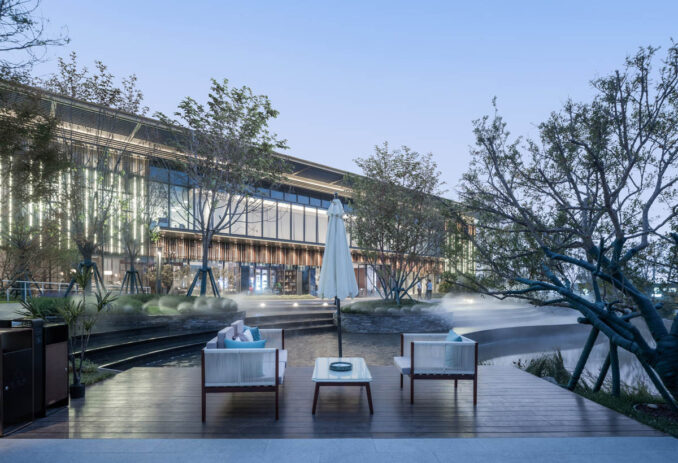
Ecological lake area
It adopts the way of constructing ecological pool bottom to build up the waterfront and underwater ecosystem, in which underwater vertical partition boards are used to divide the whole ecological lake area into a “constant water level control area” (to ensure the stability of water level around floating bridge) and a “natural fluctuation area” (to allow water level fluctuation of 50 cm), to accurately replenish water to the area where landscape effect is most desired. According to the design plan, after completing the major area, the rainwater in the residential area will also be collected into the ecological lake as a water supplement for the lake.
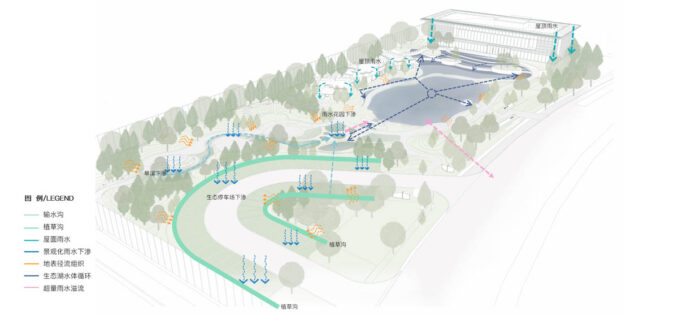
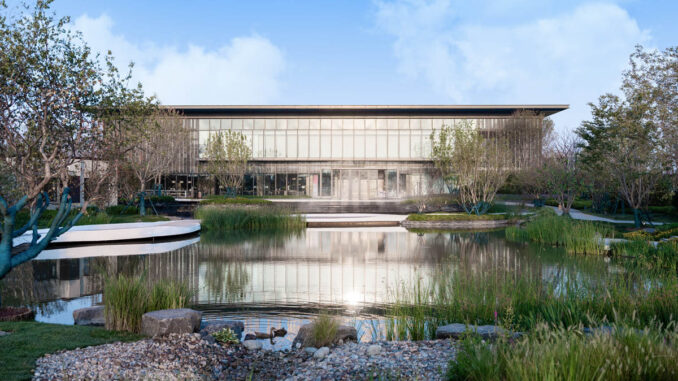
Rainwater garden
It is the center of the initial collection of peripheral surface runoff and functions as the lake’s front pond, which could intercept the sediment and pollutants in the initial rainwater.
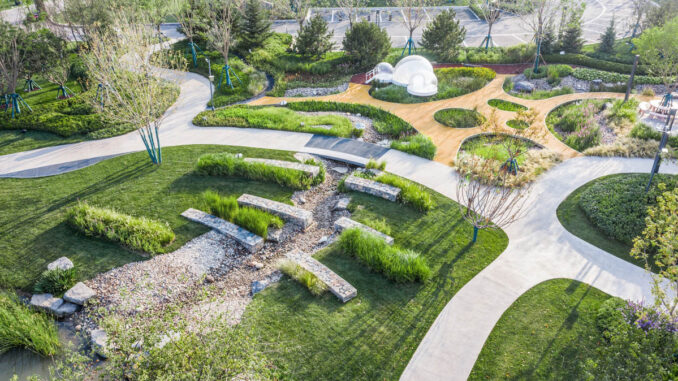
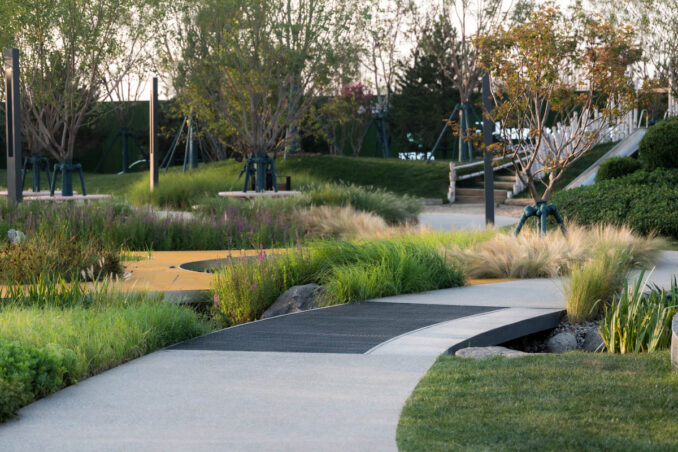
Although only 100 square meters, the colorful labyrinth-like rainwater garden is an important part of nature’s rainwater circulation mechanism, where rainwater is absorbed and purified. It is also a natural niche of plants and rainwater. What native plants are there in Bohai Bay? Do you know any amphibious plants? Which kind of creature is the little expert in purifying water and improving soil? Please enter “bubble of water drops” and imagine the life journey of a water drop.
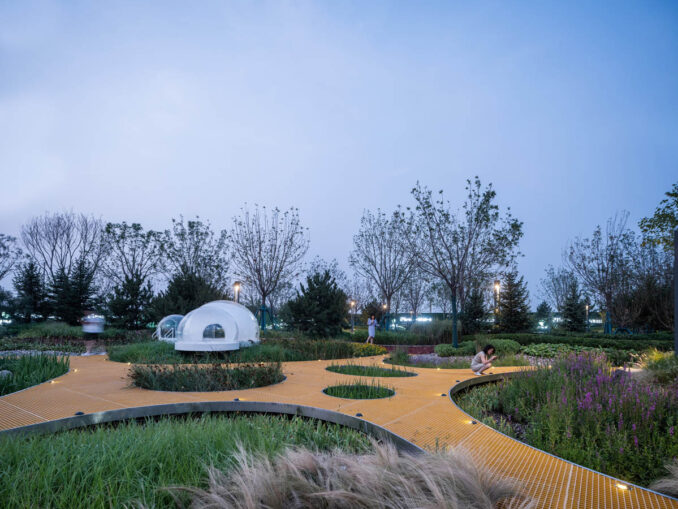
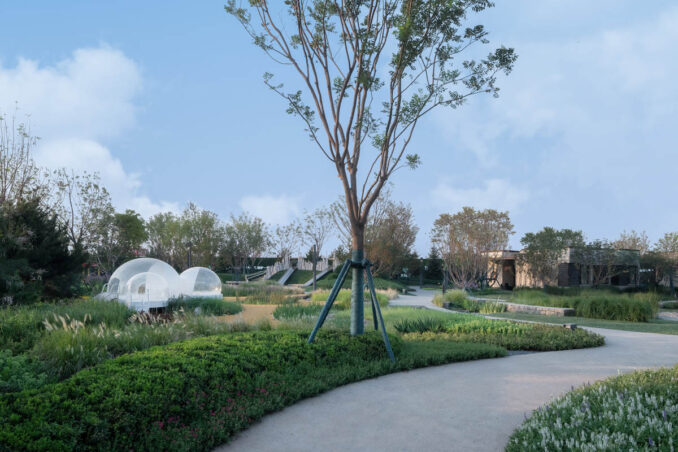
Children’s playground for awakening natural perception
The children’s playground, as an essential function part of the community park and a tool to retain customers during the sales period, has been given full consideration. It is arranged on the east side. Therefore, after the kindergarten is built in the future, it is possible to set up an entrance to the park from the kindergarten separately.
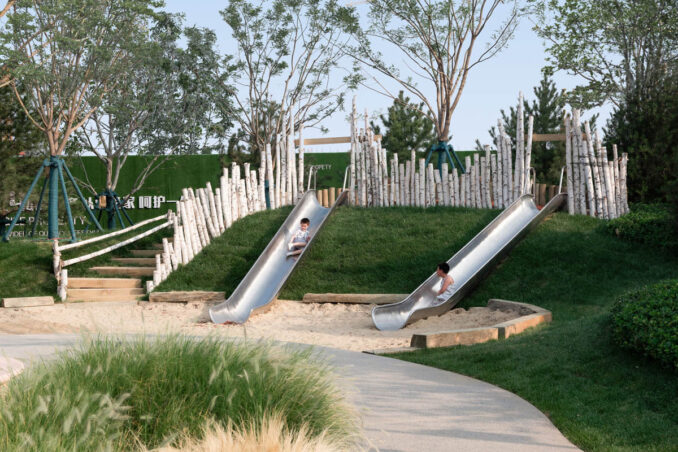
For the children born in the Internet era, surrounded by exquisite toys and abundant materials, a nature-friendly play space is the best gift for them to grow up. The playground here simulates the landform of hill, wood and mudflat in Bohai Bay, with slide built in the wood of hill and dry stream connecting activity sites. The design minimizes industrial materials and replaces them with organic and natural materials so that the children can touch sand, stones and flowers, step on fallen trees and big rocks, look for unique animal friends in Bohai Bay in the animal maze, and learn about the complexity of the ant world in the soil classroom, feel and learn in games, know the land where they grow and love their homeland.
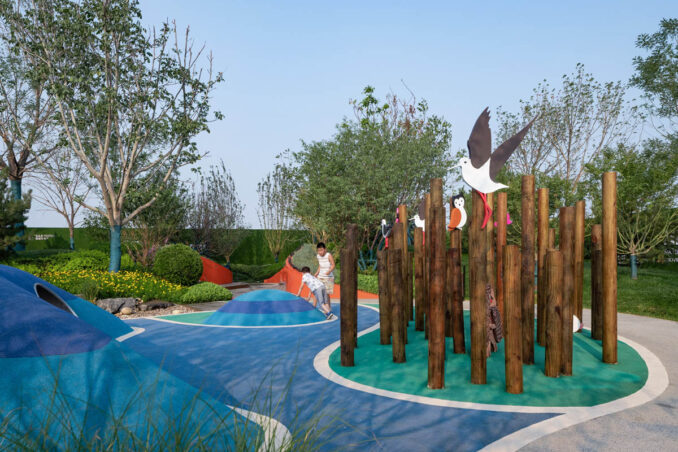
House viewing route to enrich the traveling experience
The site’s space is limited, and there are only about 8 meters between the model room and the enclosure. The arrangement breaks the sense of narrowness of a small steel bridge passing through the tree island with a slightly winding forest path. The far-reaching sense generated by the path and the spatial contrast and the conversion generated by the floating bridge path back to the building enrich the travelling experience.
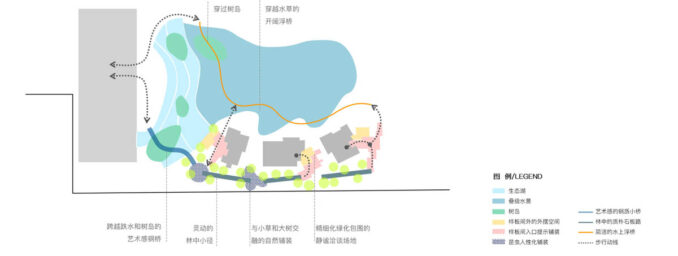
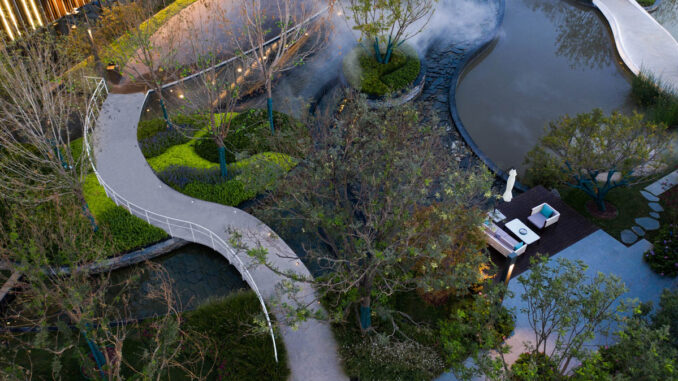
When completed the demonstration area will be incorporated into the green ecosystem of the Eco-city. The lake surface of 1000 square meters and 518 trees is quietly waiting to complete the new homes. Lush trees, lush flowers and dragonflies passing through the water will all witness the growth of children and the happy moments in residents’ lives.
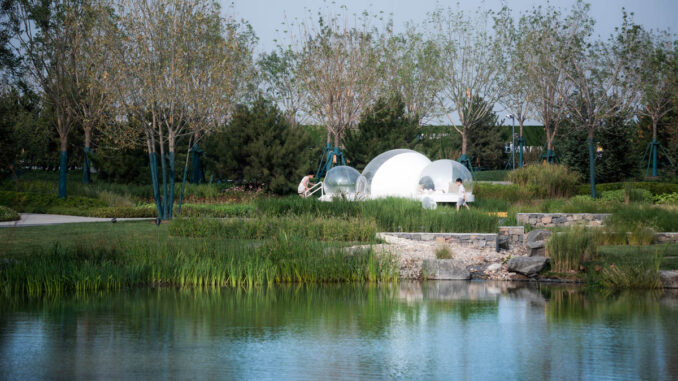
Agile Binheyajun Demonstration Area creates a sales experience and a quality landscape space that combines the site’s authenticity and natural beauty.
Agile Binheyajun Demonstration Area and Community Park Landscape
Location: Binhai New District, Tianjin
Client: Agile Group Holdings Co., LTD
Client team: Liang Hao, Sun Shuai, Wang Meng, Liu Ruibin, Heng Xiaoxu, Han Lingling, Zheng Xin, Zhang Xu, Li Zhi
Lead and design team
Landscape design: U.P.SPACE Landscape Architecture Design Consultants Co.,Ltd.
Landscape scheme: Zou Yvbo, Su Xiaogeng, Gao Tiankuo, Huang Qiaojun, Wang Zheng, Liu Lisha, Liu Si
Construction drawing: Tan Binjie, Jiang Xue, Shi Pengwei, Song Bowen, Chen Shuzhen
Water ecology: Liu Zhe
Collaborators
Architectural design: Tianyou Architectural Design Co., LTD
Interior design: GND Design Group, ENGa Design
Photo credits: SHINING LABORATORY
