ADEPT’s proposal – ‘The Healing City’ is the winner of an invited international competition for a 900 ha future city in Yanzihu, in the greater Shenzhen area. Central to the design is a set of six strategic principles that promote a sustainable approach to healthy urban living.
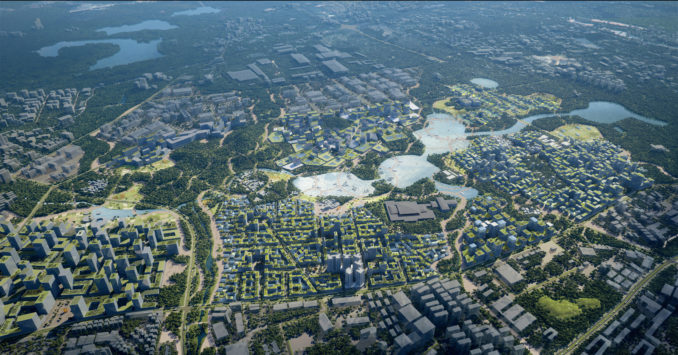
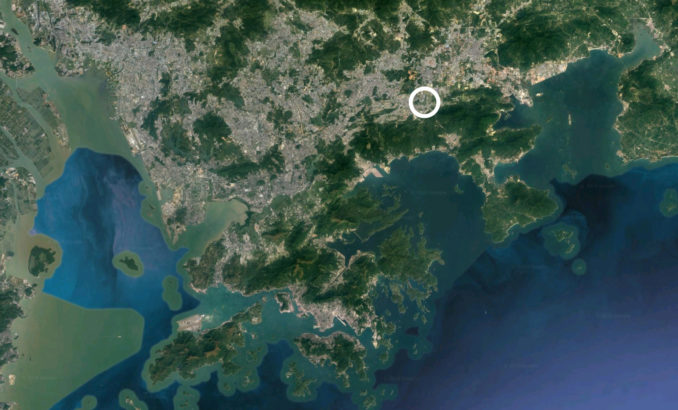
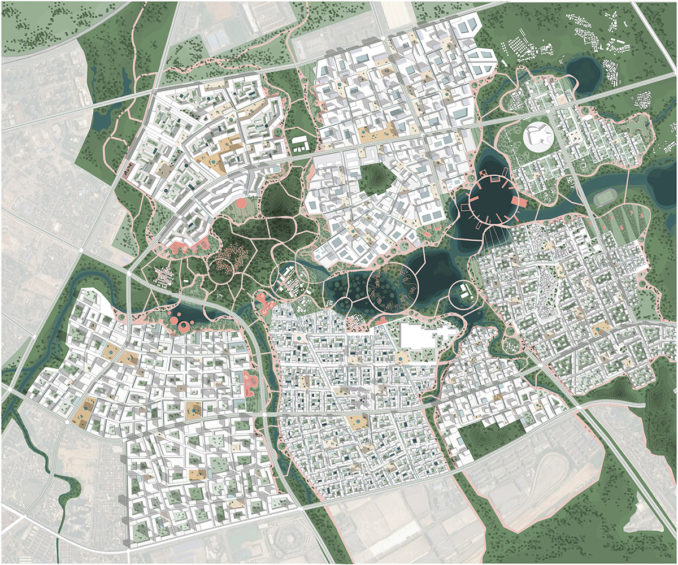
The greater Shenzhen area suffers, as other megacities, from uncontrollable and rapid urban growth, creating increasingly poor living conditions, threatening the health and wellbeing of human beings. In the international competition to shape the future of a 900 ha mixed urban district, the winning proposal by Copenhagen based ADEPT forms a new set of strategies for Yanzihu to heal the nature, people and neighborhoods of the area through a diverse landscape approach, sustainable mobility and public space hierarchies.
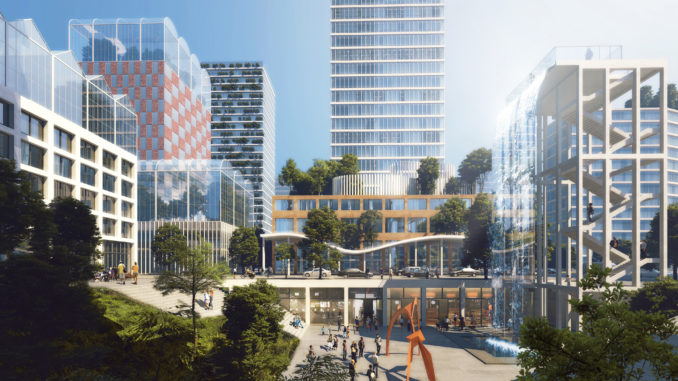
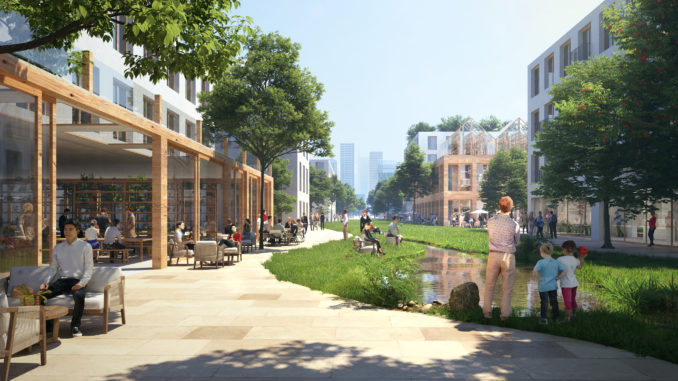
The project area suffers some of the typical side effects of rapid urbanization that are continuously threatening to deteriorate its invaluable natural resources – the river, the green river banks, hills and mountains. The term ‘Healing City’ is used to explore a series of six strategic principles focusing on the health of nature, people and neighborhoods to demonstrate the possibility of sustainable urban growth.
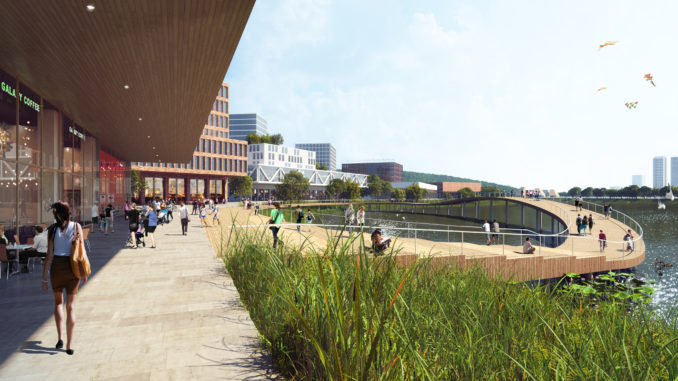
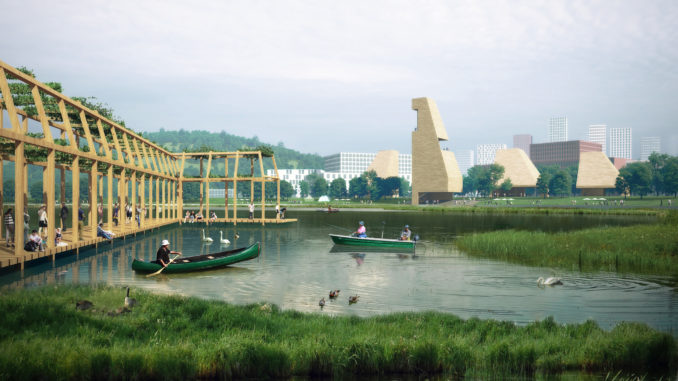
“The six principles are the strategic backbone of the masterplan. It is a vision that unites urban structure and sustainability with nature and history, tailored to the site. It is a vision that bring people together in healthy and active environments. A vision of a city of short distances, prioritizing pedestrians and public transportation”, explains ADEPT partner Martin Laursen.
The Yanzihu masterplan rests on the concept ’Healing Nature, Healing People and Healing Neighborhoods’. Through upgraded and renewed water quality and connected landscapes that act as the ‘lungs’ of the area, nature becomes an integrated part of the masterplan. Through a nuanced strategy for open spaces, renewed recreational quality, public access to the water and a better produce supply through urban farming, the masterplan promotes a healthy way of life. And finally, through a conscious strategy for mobility and public space hierarchies, neighborhoods are connected, diverse and encouraging to the individual.
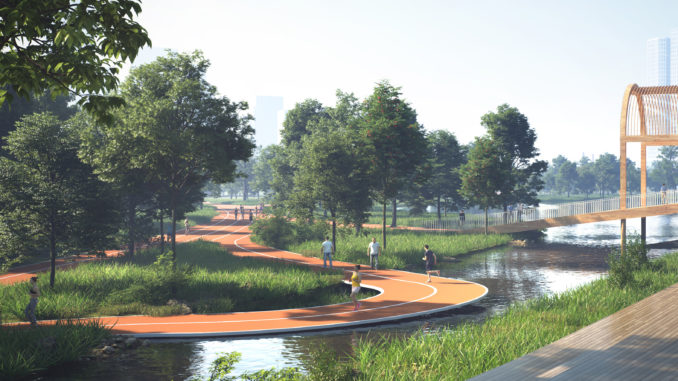
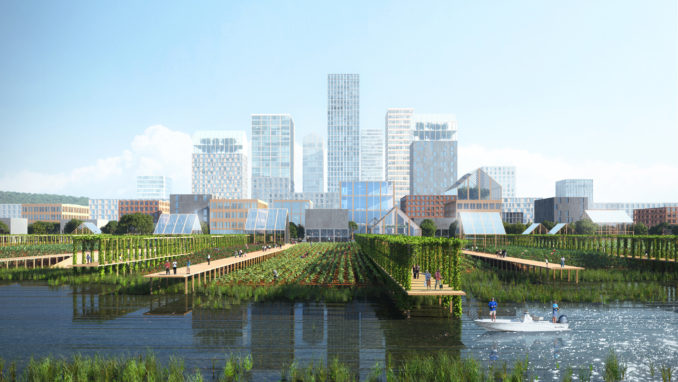
Six Healing Principles
The six principles forming the strategies behind the Yanzihu masterplan rests on the purpose to heal nature, people and neighborhoods.
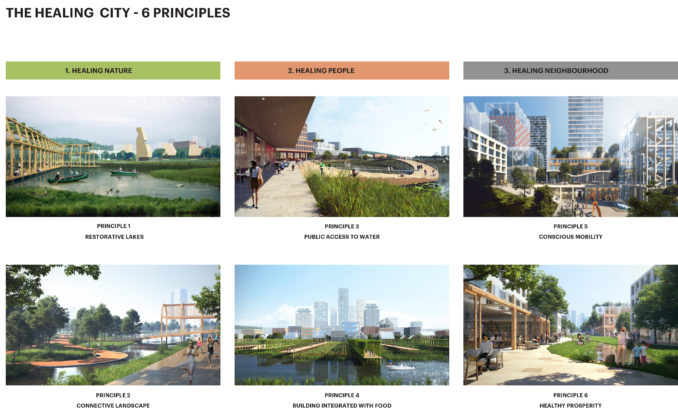
1. Restorative Lakes
Today, both the riverbanks and its waters stand unprotected from its urban surroundings. It lacks qualitative water management, resulting in pollution of water and landscape. ADEPT’s masterplan suggests to expand the natural width of the river at its widest into three large lakes, supporting the natural flow of the water, each lake with each its function: purification, restauration and recreation.
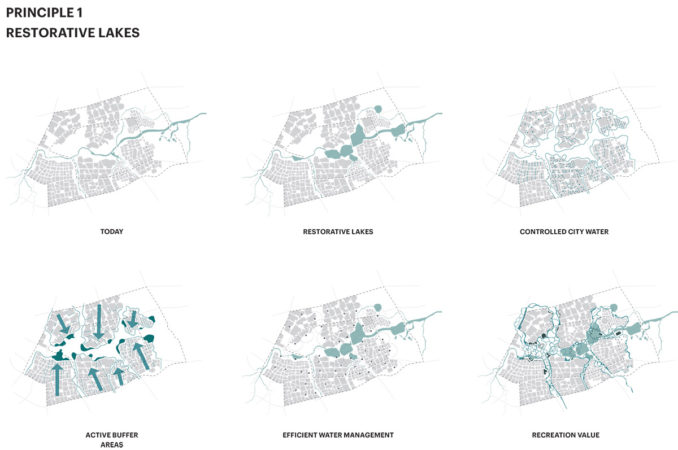
Two separate treatment systems handles the division of wastewater and rain/river water through filtration along the urban edges. In case of storm water or heavy rain situations, large buffer areas and the massive volumes of the lakes, keeps the two systems apart, preserving the cleansing qualities and storage function. Water re-cycling systems are introduced at all scales from home unit, to building scale and neighborhood. The green zone along the banks is expanded massively to protect industrial and city pollutants from entering the water system.
2. Connective Landscape
Throughout the project area, existing buildings with historical or environmental value are transformed for public or cultural purposes as part of the development. A green zone that integrates nature, landscape and city connects through the project area to form a recreational environment anchoring historical or public buildings.
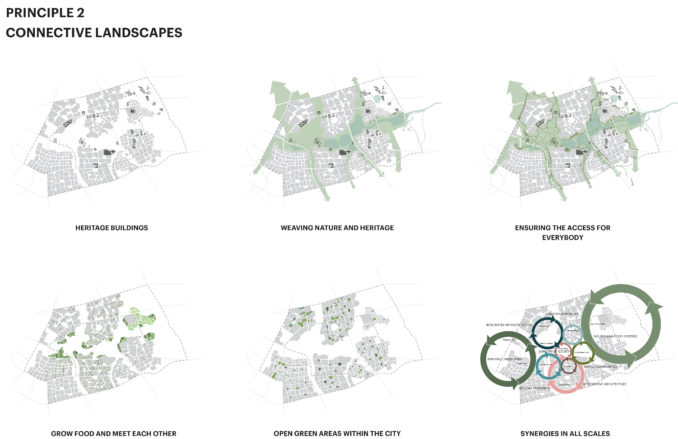
For a city to offer healthy public spaces, its green structure must integrate into the urban fabric at different scales and merge into different programs. The masterplan shows a variated hierarchy of green spaces from large parks, green avenues, public plazas, all the way down to neighborhood corner gardens.
3. Public Access to Water and landscape
To promote a healthier lifestyle, a central strategy in the masterplan for Yanzihu is to activate residents through movement and play. The main part of the ‘urban edges’ in the plan are utilized with community functions, accessible landscapes, sports and recreational facilities. An elaborate pattern of paths, reflecting local culture, weaves the water, landscape and the city together.
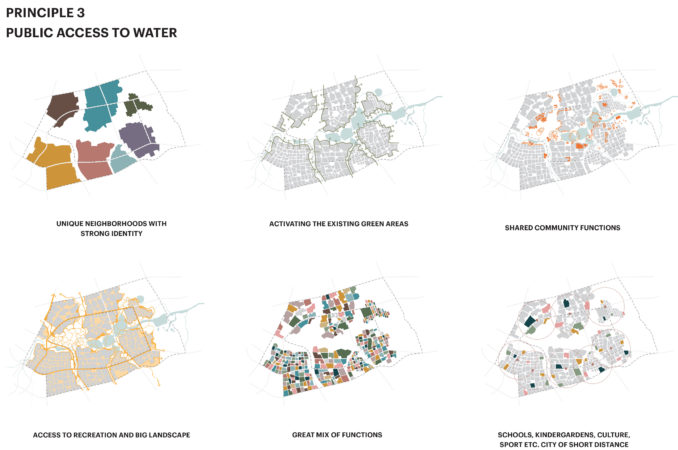
4. Urban farming
Ensuring a good supply of healthy food, the masterplan promotes the possibilities to establish urban farming throughout the neighborhoods. Controlling and storing excess rain and storm waters in various buffers and systems, the water is reused for local farming initiatives, with smaller community farms in the inner block and larger agricultural farms at the urban edge.
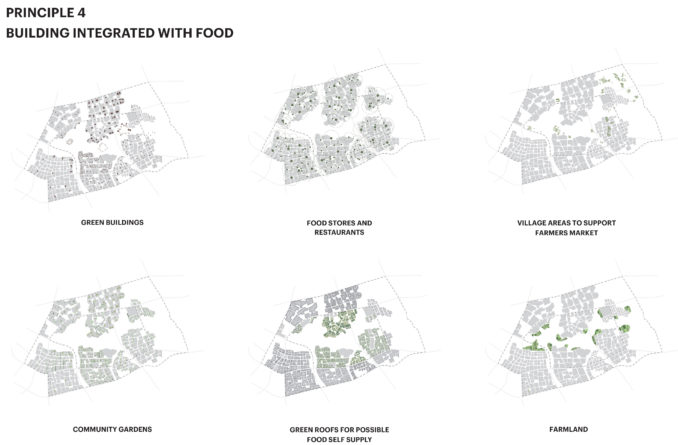
5. Conscious mobility
Conscious mobility heals the neighborhoods from congestion and traffic emissions through a comprehensive approach to mobility and public space hierarchies. The masterplan preserves the existing street structure of each neighborhood with only minor additions at important connections. Developing the metro line and metro stops, a more efficient and attractive mobility loop of linked public spaces, connects public space in the city. The main mobility loop connects the entire city and is optimized for most types of mobility with flexible zone for future needs, new technologies or unforeseen solutions. The entire project area connects to the main infrastructure of Shenzhen and offers efficient links in all directions, to airports and Hong Kong.
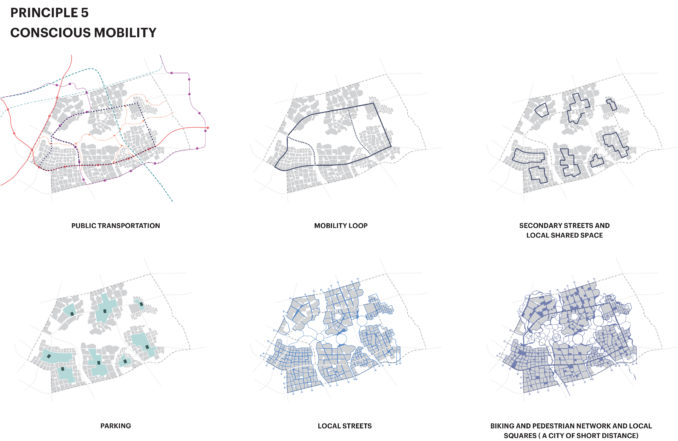
6. Healthy prosperity
The last strategy forms the foundation for improved public spaces and linked economic prosperity. Central to each of the neighborhoods is a ‘mobility plaza’ with access to metro stops, parking and a main public space. Parks, plazas, streets and connections tie together the public spaces in variated environments and atmospheres. Through diversity in sizes, materiality, program, activity and expression the urban hierarchy invites and encourages knowledge-sharing, exchange of ideas and a healthy life.
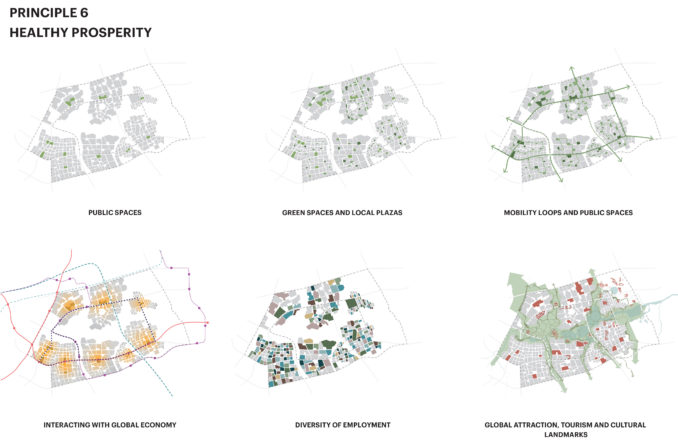
Unlike modernist plan where everything is pure efficiency, the masterplan re-introduces a distorted human scale streetscape aiming at unintended encounters. The pedestrian pathways in between the vehicle streets changes in direction and shape to allow for interesting experiences and gatherings for workers, residents and public to share their daily life.
The Healing City
Design Firm: ADEPT
Type: Competition 1st prize
Program: Urbanism
Client: People’s Government of Pingshan District, Shenzhen
Size: 900 ha
Location: Shenzhen CH
Year: 2020 –
Team: Martin Laursen, Martin Krogh, Anders Lonka, Simon Poulsen, Tatyana Eneva, Jens Peter Nielsen, Aidi Su, Viktoria Matryuk, Karolina Kędzior, Martine Seedorff
Image credits: ADEPT
