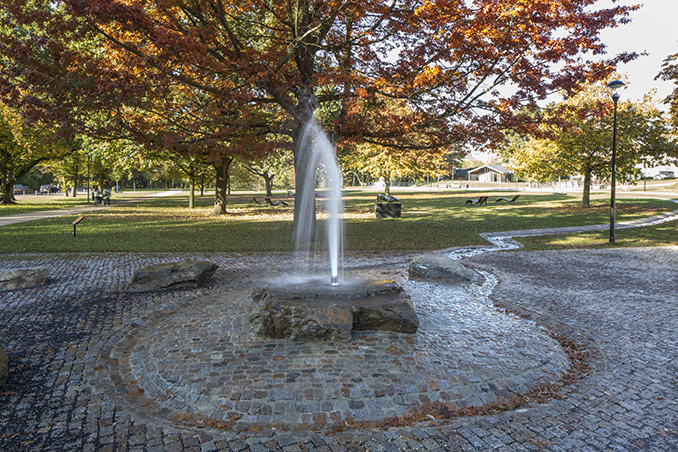
The City Park in Kerkrade has been drastically renovated. Today it acts as an attractive hub between the town and the countryside. During the years, the park had become disorganized. Bureau B+B relocated the deer park and transformed a steep overgrown ridge into an amphitheatre. The path structure has been altered and a vanished brook is now flowing through the park again. Ground pollution created an extra challenge.
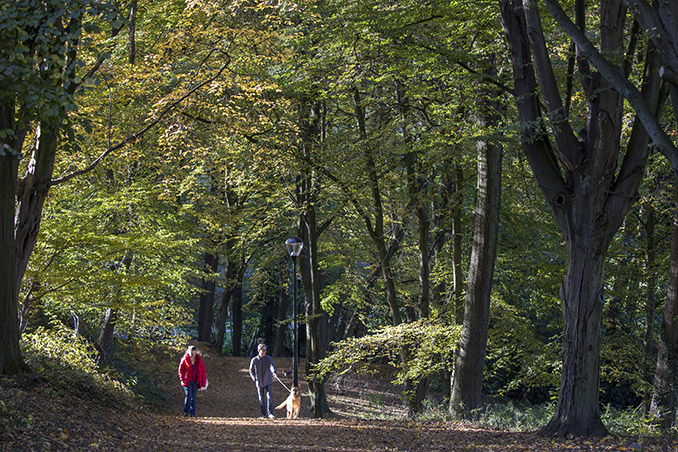
Renovation
The City Park in Kerkrade was laid out at the beginning of the 20th century in a classical English landscape style. There are winding pathways, water features, tree clumps and a deer park. A former landfill on the location creates a significant height difference. The City Park is a green hub between the town centre, the Gaia Zoo, Erenstein Castle and the surrounding countryside. Several additions and alterations have disorganized the park during the course of the years. Bureau B+B was commissioned to turn it into an attractive unity.
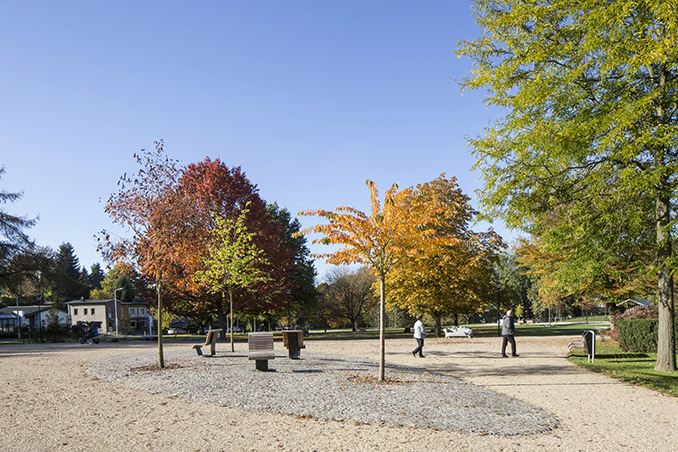
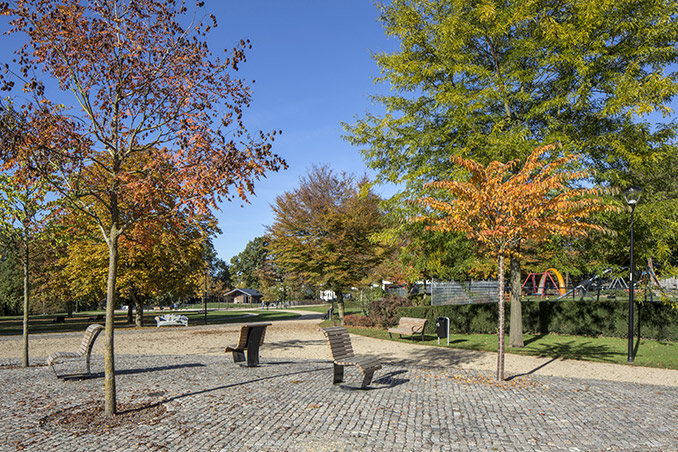
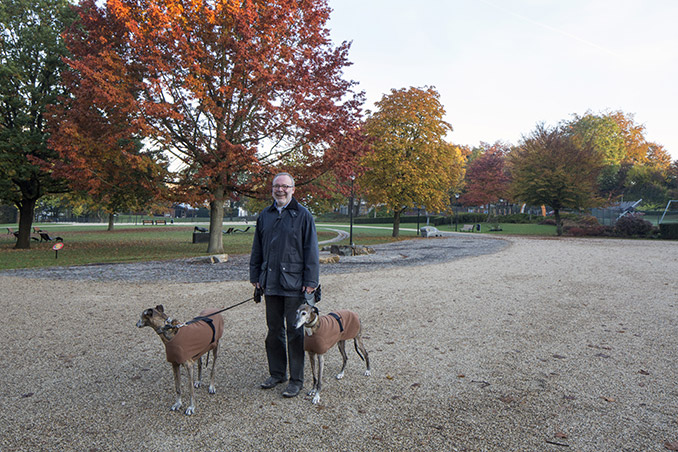
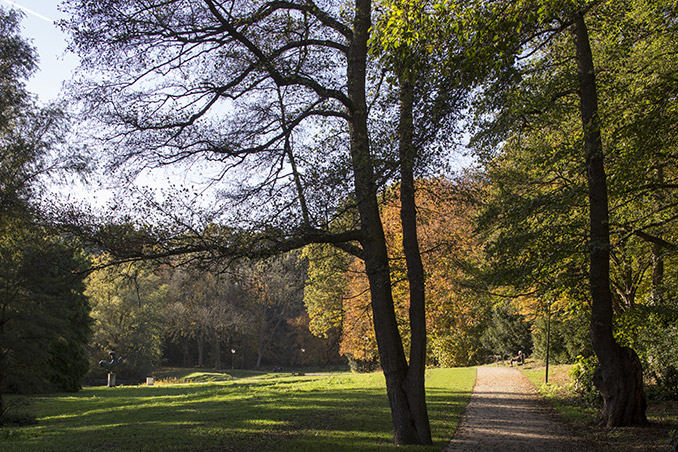
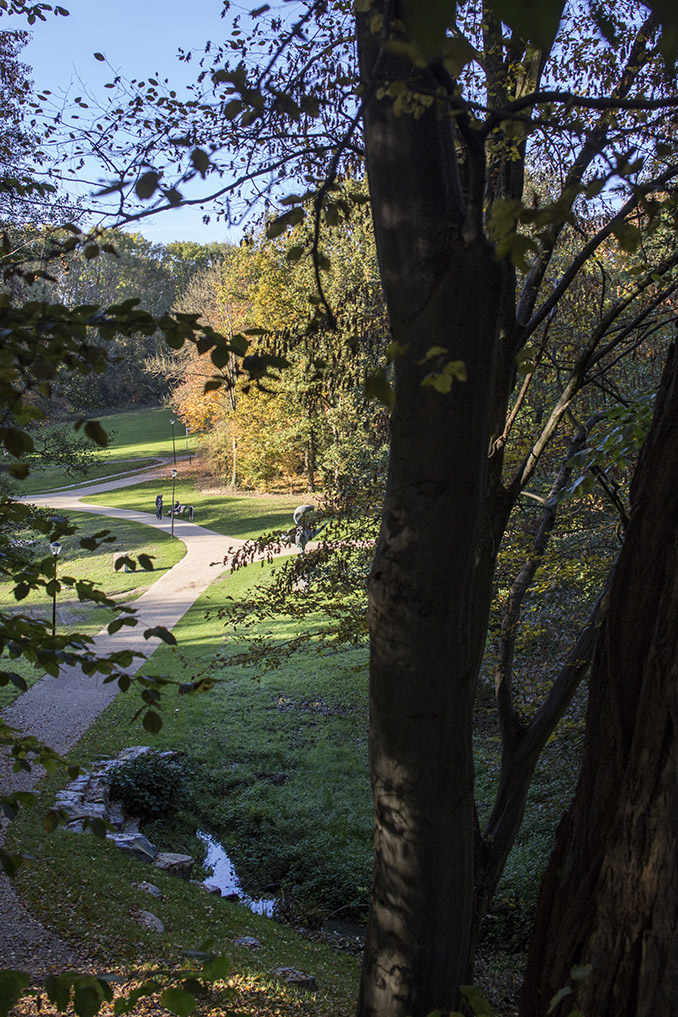
Brook
In the past, a brook used to run through the site of the City Park: the Nierspringbeek. The land fill forced this brook underground. Today, the water flows visibly through the park again. In the highest part of the park, the water springs in a ‘well’, a fountain in a flowing basin with stepping stones. The water flows from the ‘well’ into a cobble stone gutter through the park, downhill over the terraces of the ridge. The deeper the brook flows into the park, the more natural the watercourse. The brook ends in a pond at the lowest part of the park. The brook serves as a connecting feature and a playful object. At the same time, it regulates the drainage of rainwater from the surrounding neighborhoods. During heavy downpours, the brook turns into a raging rapid.
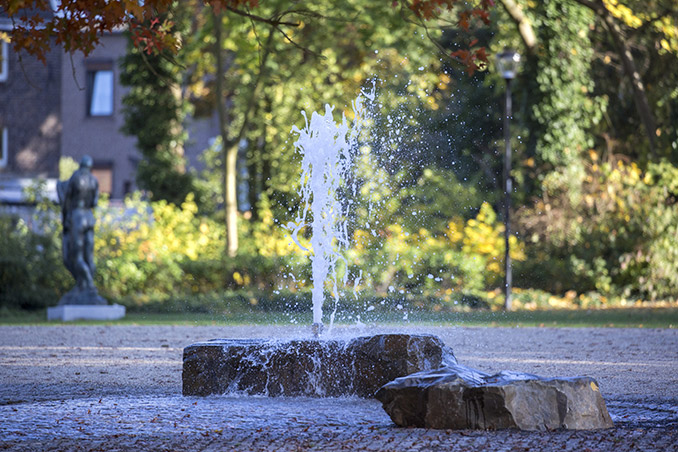
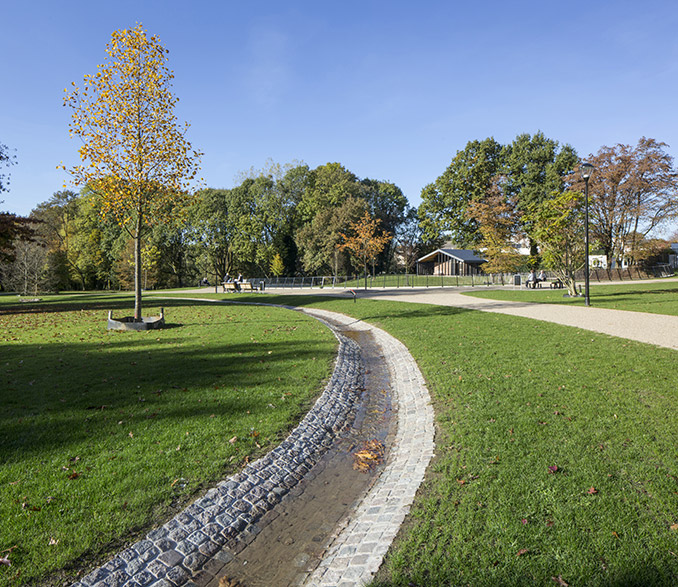
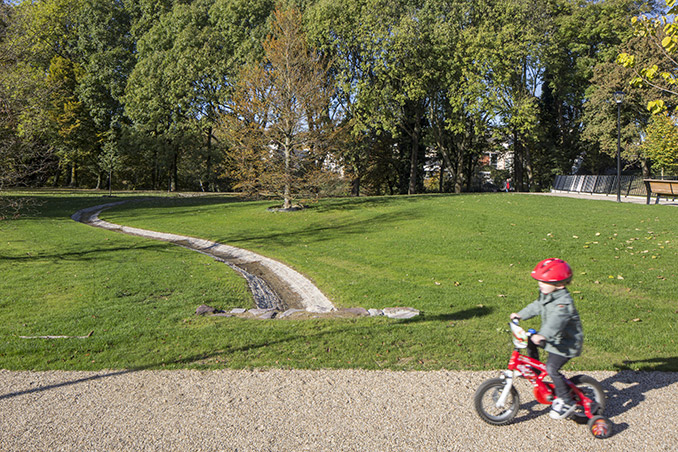
Spatial Unity
Bureau B+B encountered a dissected park in Kerkrade. On one side the deer park blocked the spatial unity, on the other side a steep ridge. The deer park was relocated and the ridge was transformed from an obstacle into a place to be. Natural stone edges create terraces like an amphitheatre. The dense vegetation is opened up for a panoramic overview. A new pathway structure creates physical connections. The entrances are marked more prominently, making the park a natural route between the town centre, the surrounding neighborhoods and the countryside.
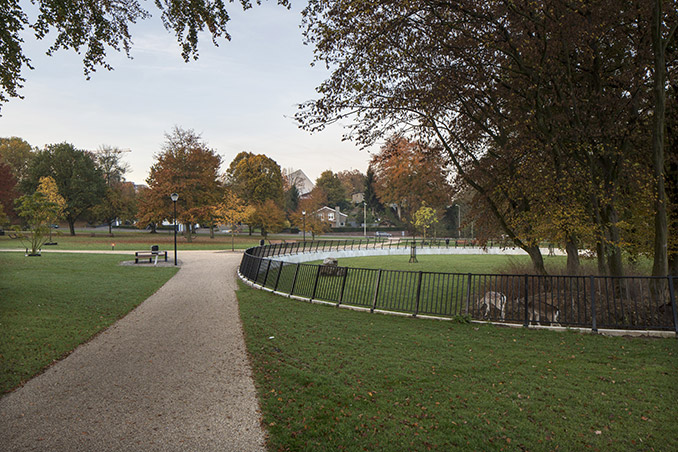
Soil Pollution
The soil of the former land fill is polluted. When the land fill was still in use, the garbage was covered with soil before the next layer was dumped. The ground is a mixture of 50% litter and 50% soil. This means that the site is not so dirty that is has to be cleaned up, but still too dirty to excavate. The only way to adjust the relief, was to add soil. It was a challenge to create attractive slopes in this manner, while saving as many trees as possible.
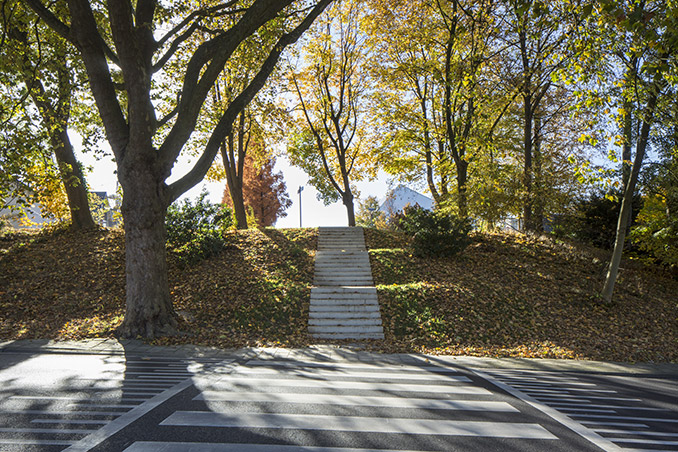
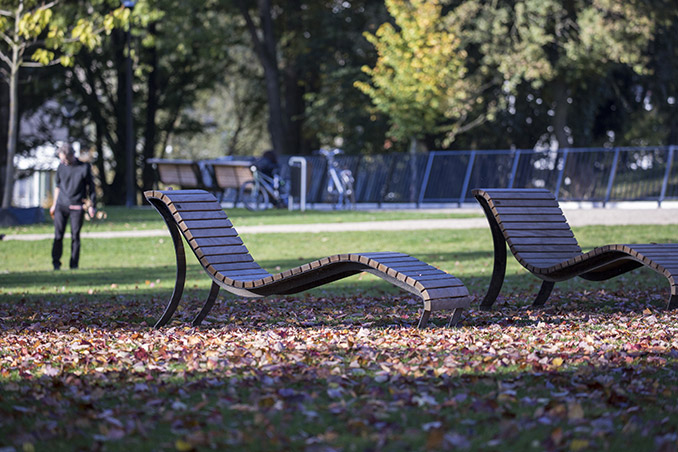
City Park, Kerkrade, The Netherlands
Location | Kerkrade, The Netherlands
Client | Municipality of Kerkrade
Designer | Bureau B+B
Area | 75.000 m 2
Completion date | September 2016
Photographer | Frank Hanswijk
