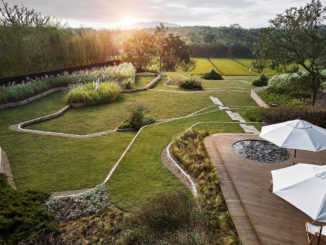Article by: Chuck Ware, Collaborating Planner, Urban Designer, Landscape Architect
Public realm in two vastly different Nigerian cities is briefly examined as a subset of broader development patterns. Several project cases are used to display public realm approaches moving forward.
Like many cities, Lagos has evolved over centuries via organic incremental growth. Abuja was conceived from its outset as a whole, as a new planned capital city. The capital was moved from Lagos in the 1980’s because it was viewed as a more central and neutral location for Nigeria’s many ethnic and religious groups.


Top Image Credit: Lagos: REUTERS/Alamy Stock Photo, Image ID: 2CX1MPG
Bottom Image Credit: Abuja: Site Photograph by Consultant
LAGOS AND ABUJA: ORGANIZATION, CHALLENGES AND STRATEGIES LAGOS
Lagos, which means lakes, has always been protected by a chain of barrier islands and a major coastal mangrove ecosystem. The city was founded as a port in the 1600’s in the Victoria Island area, behind the protective mangroves, which have since largely been lost.
As recently as 1965 there were only 600,000 people in the city. Since then, the area has grown inland to the mainland area, filling areas bounded by creeks, rivers and topography, to a mega-city population of over 20 million.
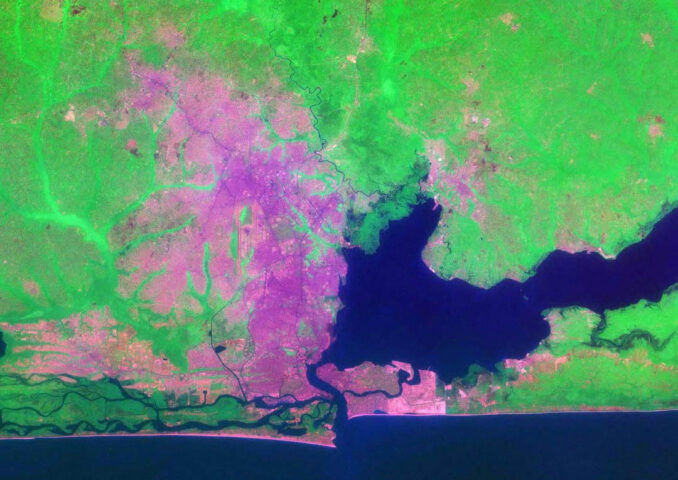
Image Credit: Socioeconomic Data and Applications Center (SEDAC), A Data Center in NASA’s Earth Observing System Data and Information System (EOSDIS) — Hosted by CIESIN at Columbia University
Lagos Public Realm: Challenges
Public realm in Lagos faces structural challenges. These issues greatly impact quality of life in the city. While the analysis below is not meant to be comprehensive, it does point to several critical issues.
Unplanned Development: Tremendous growth rates, slums and informal development, and constraining relationships between local and national governments result in a deficit of urban planning.
Leadership Shortcomings: To date, leadership in planning and design in Lagos has largely fallen on the private sector. There is little environmental accountability in the public sector, as financial and economic priorities take precedence over environmental concerns.
Inadequate Infrastructure: Infrastructure is failing notoriously, and includes over-capacity utility infrastructure, poor waste management, gridlocked transportation systems, and underdeveloped open space systems.
Dearth of Parks and Public Spaces: Development pressures and more fundamental priorities result in a city with very few parks, plazas, squares or developed open space.
Impervious Surfaces: The city includes little green space, and spaces between lagoons and waterways are extensively paved, resulting in calamitous flooding and sewage contamination.
Little Recreation and Leisure: Public realm is by necessity oriented toward commerce and street-selling, as many Lagosians require daily income to survive. Recreation and leisure uses are a low priority.
Segregation: Disparities in wealth result in gated, socially segregated enclaves, often with privatized public realm, security, garbage collection, electricity, and private transportation.
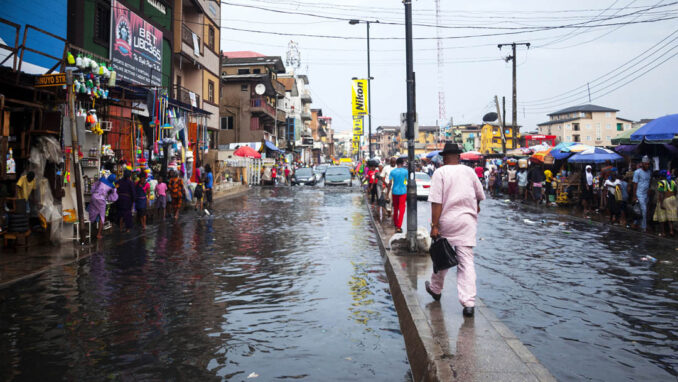
Image Credit: iStock.com/peeterv
Lagos Public Realm: Strategies
A preliminary set of strategies are offered to address public realm challenges.
Federal Support: Lagos would benefit from a more productive relationship with the federal government, with a more rewarding application of its locally earned tax base, and a larger portion of the federal budget.
Private Sector Interventions: Some successful developments in Lagos have taken place without direct state or federal support, including Eko Atlantic, Nollywood and Computer Village.
Large Scale Planning: Lagos does not have a single municipal government, but rather is subdivided into twenty Local Government Areas. These entities should work together to establish framework-level plans for the entire city, to focus growth, transit and infrastructural support and open space systems.
Neighborhood Planning: Community-centric development should drive local planning efforts, with neighborhood associations established and engaged. Quality of life and public amenities should be prioritized.
Legislative Requirements: Open space and public realm requirements should be defined for new development, such as that for slum redevelopment. These requirements should target the apportionment of parks and open space relative to population and subdivision size and should be well- distributed for walkable access.
Green Infrastructure: Open Space systems should be envisioned to conduct environmental functions, such as flood protection, cleaner water and air, and habitat; and reduce burden on conventional piped drainage and water treatment systems.
Complete Streets: Streets should be re-imagined to better accommodate a full range of transportation modes and uses, including commercial and pedestrian spaces, walking, bicycling, public transportation and automobiles.
ABUJA
In many ways, solutions to Lagos’ public realm problems have been addressed in the planning and design of Abuja. Open space is integral to the founding plan. Abuja was intended to represent the antithesis to Lagos, the antidote to its dysfunctions.
The original capital city planning team included the firm Wallace, McHarg, Roberts and Todd. Ian McHarg’s famed ecological planning process guided the siting and organization of the city, including the analysis of bedrock geology, elevation, topography and ecosystems. Sensitive landscapes such as rainforests were preserved.
The analysis resulted in a set of planning and design principles, e.g. a “continuous urban mass” rather than multiple areas across the area. In addition, 32% of land area in Abuja was saved for open and parks which is very untypical for most African cities. [1]
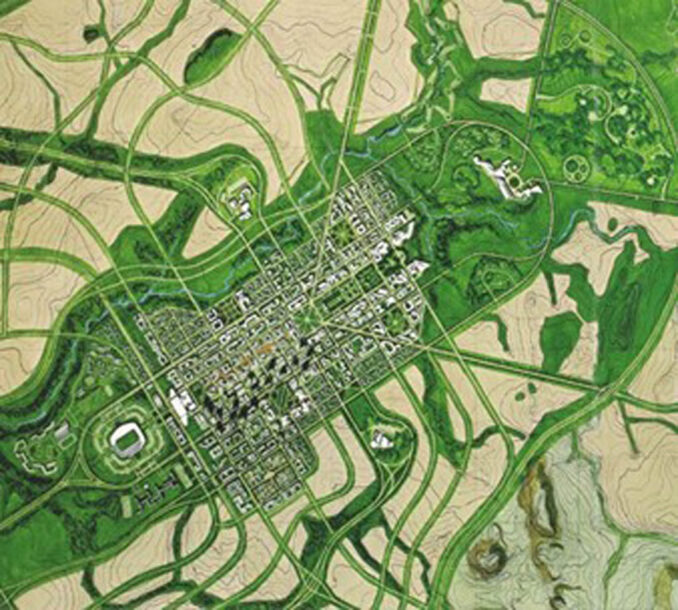
Image Credit: International Planning Associates (IPA)
Abuja Public Realm: Challenges
The cohesiveness and integrity of the original Abuja plan is slowly being eroded. The highly valued open space system of the planned capital city is being infringed upon. Natural, scenic, cultural and habitat values are being compromised. These include development encroachment, loss of native systems and de-vegetation, associated loss of biodiversity, soil erosion and cultural loss (historic native settlements).
A comprehensive analysis of the founding capital plan is not offered here. However, a cursory examination of the city’s public realm suggests pedestrian-unfriendly streets; fragmentation and discontinuity; over-scaled, unprogrammed and undermaintained spaces.
Abuja Public Realm: Strategies
A preliminary and partial set of strategic responses are offered to address selected open space and public realm challenges.
Commitment to Original Plan: Preservation of the fully interconnected open space framework of the original capital plan would result in a more sustainable long-term outcome. Distinctions between flexibility and “distortion” of the plan should be determined.
Environmental Role of Open Space: Stormwater management, biodiversity and habitat connectivity, air quality management, climate mitigation and carbon sequestration should be addressed.
Neighborhood Planning: As in Lagos, community-centric development should reinforce local district planning efforts and neighborhood engagement.
Reimagined Streets: The full hierarchy of streets should be evaluated as public spaces, not just automobile conduits.
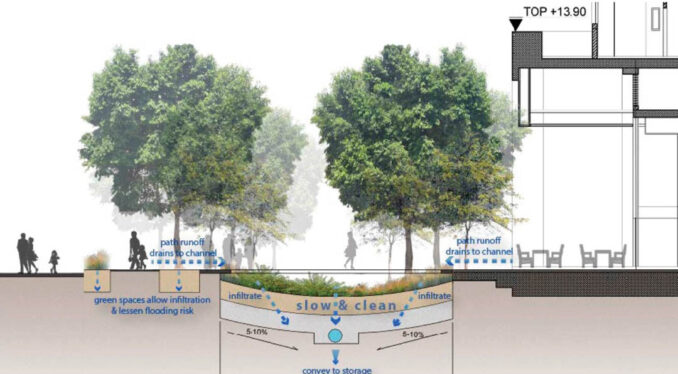
Image Credit: Design Workshop
PROJECT CASE STUDIES
Three in-progress project case studies are highlighted to depict opportunities to address challenges and offer implementation strategies in both Lagos and Abuja.
EKO ATLANTIC
Lagos suffers regularly from devastating flooding, storm surge, coastal erosion and is at risk from climate change and associated sea level rise. There is also a dire need for real estate revitalization and economic development.
Eko Atlantic was conceived as a response to these challenges – a 2600-hectare barrier island built on land reclaimed from the Atlantic Ocean that addresses water problems but also establishes a new African financial capital. The development is also envisioned as an environmentally responsible response to the ills faced by Lagos.
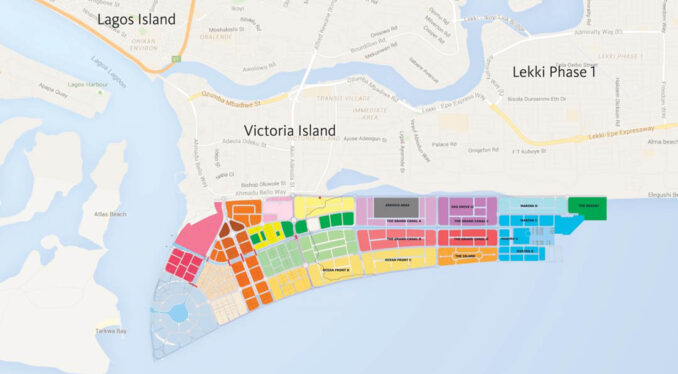
Image Credit: Gensler
Two Eko Atlantic projects are used to display their role in addressing these broader objectives: Azuri Peninsula and La Definition.
EKO ATLANTIC AZURI PENINSULA
Azuri Peninsula is one of the first development projects at Eko Atlantic. The project includes three residential towers, a heavily-programmed amenity and recreation podium, ground-floor shops and restaurants, pedestrian-driven streetscapes and a waterfront promenade and public spaces. A marina serves the larger development.
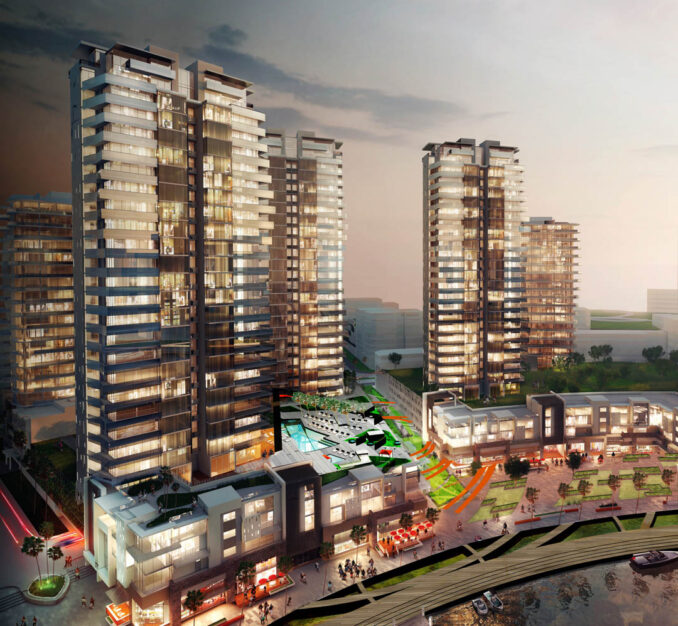
Image Credit: Gensler and Design Workshop
Landscape Vision
Organizing concepts for exterior public realm design are highlighted below.
Community Program: Accessible Public Life
A set of principles were developed to guide the development of site program for the project. These principles were focused on getting the community engaged with one another around fitness, recreation, entertainment, culture and learning, and play.
Security: Public, Semi-Public and Privatized Public Spaces
Security is a significant issue in both Lagos and the nation. The Azuri development plans establish a range of secured spaces across public, semi-public and privatized public realms. Streets are public; plazas are semi-public in that they are carefully managed and patrolled by building owners; and privatized public spaces are accessible only to residents and tenants.
Landscape as Art
Nature-Inspired Forms have been integrated across multiple city blocks. Both ground-level and podium- level landscape forms are inspired by a major mangrove ecosystem once defined the Lagos coast. The swirling, arcing, splaying forms are used to integrate the overall composition. Landforms rise up as abstract reference to wind-born waves.
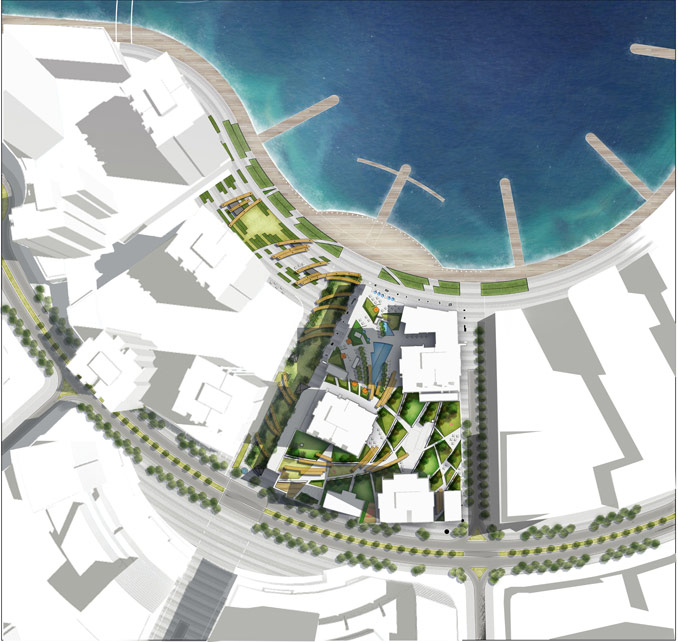
Image Credit: Gensler and Design Workshop
Pedestrian Comfort
Heat, rain, humidity, harsh sun and wind coming off the Gulf of Guinea create uncomfortable pedestrian conditions. These conditions are addressed with building placement and massing, and landscape architectural design. Metrics were defined and tested with site architectural elements that were designed to mitigate these conditions.
Sustainable Stormwater Management
This is the most critical role of the open space system. As noted, a primary impetus behind Eko Atlantic itself is to protect the city from flooding and storm surge. Consequently, open space has a fundamental role in serving this mission, for both flood control and water quality.
EKO ALTLANTIC LA DEFINITION
La Definition is a mixed use, high-rise development sited on a 20,000 square meter urban development block at Eko Atlantic in Lagos Nigeria. The mixed-use program serves both the community of residents and the public, encouraging walkability and interaction. The development includes condominiums, fitness, sports and recreation, spas, playgrounds, restaurants, retail and entertainment, a cinema, a clubhouse and multi-use events facilities. Culturally inspired gardens and landscape spaces organize the overall exterior program.
Ground floor streetscapes, plazas, retail, restaurants and theaters are publicly accessible. The public may also access first floor podium recreation uses, including tennis, basketball, football, swimming, fitness, and spa uses. An upper podium level is reserved for private community uses.
Smart systems will be used to facilitate energy efficiency, water conservation, water recycling, security and wireless, data-driven communication. The project includes three energy efficient towers. The project will be first of its kind to be certified under EDGE Sustainability in West Africa. EDGE is a green building certification system focused on making buildings more resource-efficient. [2]
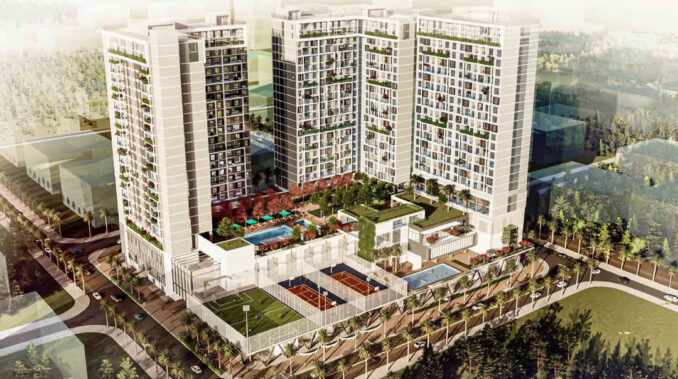
Image Credit: ITB Nigeria
Landscape Vision
The landscape architectural vision is based upon the dual premise that nature in the city is precious, and that culture roots people. Together, nature and culture drive place-making. Accordingly, a choreographed diversity of culturally rooted garden spaces will offer exercise, recreation, entertainment and engagement, both for public and private users.
The landscape is designed with a multi-purpose function: a family park, a recreation mecca and a wellness retreat. A set of garden rooms and hanging gardens are organized to punctuate and terminate clear pedestrian axes. Children’s learning and developmental play are also included. Meditative, therapeutic, and peaceful spaces complement active spaces. A public art program is under development, using material patterns, textures and colors to tell a unique story of place.
Lagos Climate and Pedestrian Comfort
Hot, variably wet and humid tropical climate requires rain and sun protection, wind mitigation and dehumidification to enhance pedestrian comfort. Solar and engineered wind studies have been conducted to determine mitigation needs.
Uncomfortable wind speeds are reduced where viable. Comfortable ventilated zones are facilitated. Selected areas are shaded and others are protected from rain.
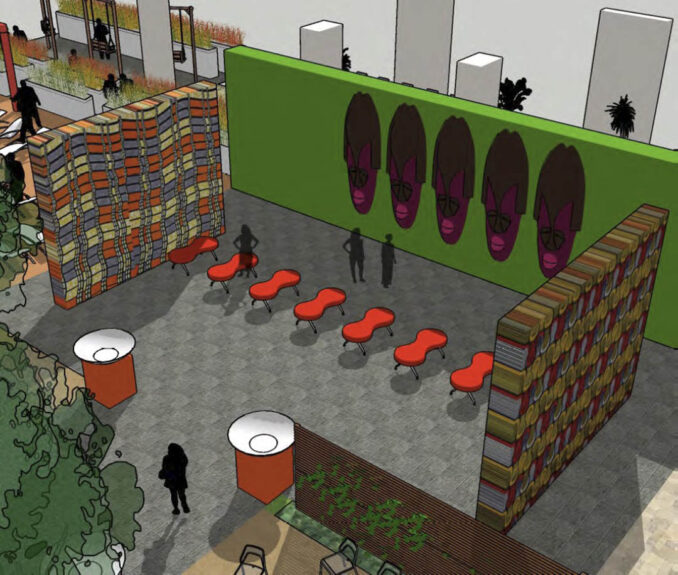
Image Credit: Hermon Empor Landscape Architecture
Detailed Design
Detailed design is inspired by Nigerian cultural and physical diversity, including fashion, fabrics, art, landscape and ecosystems. Each garden space reflects a unique set of attributes that collectively tell a story about the great richness of Lagos and Nigeria.
- Two complementary and axially opposing spaces abstractly symbolize the two main seasons in Lagos: “Dry and Wet Gardens.”
- “Therapeutic Gardens” are meant to be intimate and somewhat private and are developed with soothing sensory features that offer a restorative respite from the city.
- A “Storied Allee” places special emphasis on cultural roots to tell a story with regional public art. The allee culminates with a Culture Garden at its terminus.
- The “Great Lawn” is a grand, but flexible, multi-function space to accommodate community activities such as movies, performances, classes and informal uses such as play.
- A “Cool Garden” offers dramatic relief from Summer heat and humidity, and also showcases a culturally-inspired trellis canopy, anchored with a water column.
- The “Sunset Garden” offers luxuriant swing-seats and a color palette of grass layers through which to enjoy the setting sun.
- A “City Overlook Garden’ is positioned to oriented toward the growing skyline, and also represents the former mangrove ecosystem with interpretive elements.
- The “Fitness Garden” is sited with ocean views as a rejuvenating exercise space, rich with health- inspiring green walls, canopies and groundcovers.
- A “Children’s Garden” places didactic emphasis on references to local ecosystems and habitat, including aquatic and bird life, and man’s relationship to the marine environment.
- A “Fitness Promenade” celebrates the virtues of movement and is prominently framed by a large-scale green wall and hanging garden.
JIGNA OPEN SPACE REVITALIZATION
The next case study represents a recreational open space project. The project plays a role in preserving the open space of the original Capital Plan. The site plays an integral role in the broader open space context and network of connecting greenways. These corridors make their way down to the urban core, the original and current heart of the city.
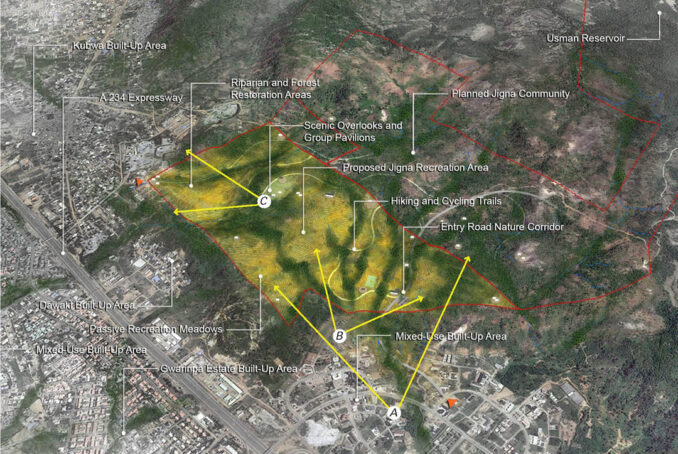
Image Credit: Design Workshop
Public Perspective
Abuja residents move to Abuja for a better life. Health and access to nature and green spaces is typically part of that plan. Residents understand the broader importance of these spaces in the city. They are often better educated and better off than Lagosians and are more vocal about their communities. Some are even resentful of government’s inability to protect the assets of the Capital City.
Park Development Principles
Principles are used to clarify and align a diverse set of interests:
- Sound environmental practices and authentic ecological and vegetation communities.
- Emphasis on a passive physical program with minimal environmental and visual impact.
- Varied means of accessing the area, e.g. walking, hiking and bicycle trails, and public transit.
- Educational and youth programs to nurture stewardship.
- Rigorous ongoing management and maintenance operations.
Landscape Restoration Program
The Landscape Restoration Plan is focused on the revitalization of key native species, ecosystems and physical assets:
- Restored Forest/Woodland
- Restored Park and Shrub Savanna
- Protected and Restored Riverine Corridors
- Re-introduced Extinct Rain Forest
- Cultural and Archaeological Assets
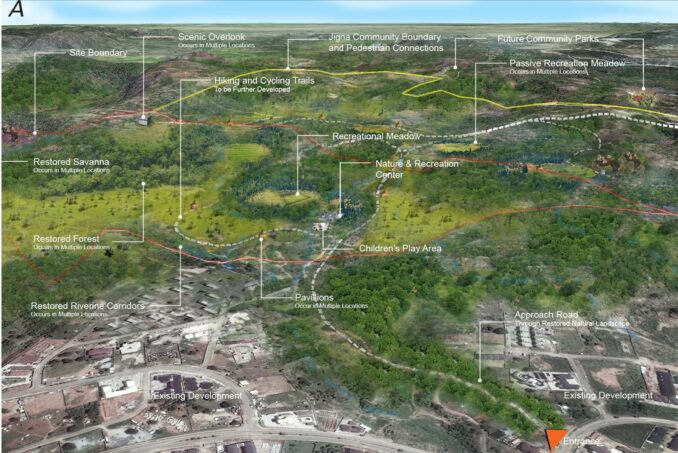
Image Credit: Design Workshop
Concept Master Plan
The plan promotes strategic relationships between open space corridors and built-up areas. Relationships to future community development are defined. Plans are organized around an open space network that integrates with external open space systems. Restored forests and savannah areas meet recreational meadows. Open space fingers below the site are revitalized to connect to city open space as framed in the original capital plan.
Program in recreational meadows includes indigenous pavilions and overlooks, naturalized event space, a nature center and modest sports fields. Restored riparian corridors will be designed to manage storm water flow and control erosion. Auto access is limited to the edges of the open space system.
Viewshed impact analyses were completed to further guide the positioning of the proposed development program.
LOOKING AHEAD
Lagos and Abuja are two vastly different cities, but cities that can learn from one another. Complementary and balanced perspectives can be used to guide public realm development. Such perspectives can work together to drive synergistic outcomes:
- Large Scale Planning and Incremental Localized Development
- Government Leadership and Community-Driven Design
- Environmental Health and Economic Development
- Public Access and Securitized Spaces
- Functional Needs and Quality of Life
There is reason to be optimistic about improving the public realm and public life in Nigeria’s cities. The optimism is largely driven by the collective character and mindset of Nigerian citizens. Such character fuels the yearning for a better life.
Nigerians are indomitably happy people, as indicated on global surveys. A spirit of optimism and ambition persists in Nigeria. Many Nigerians seem to have a strong sense of connection to one another, a humanity. Nigerians are drawn to art and culture, from music to literature to the visual arts. Nigerians are becoming more demanding of their governments: clean air and water, reliable infrastructure, and recreation spaces to raise their children.
The hope is that the democratic will of the people will bring about the change that Nigeria deserves.
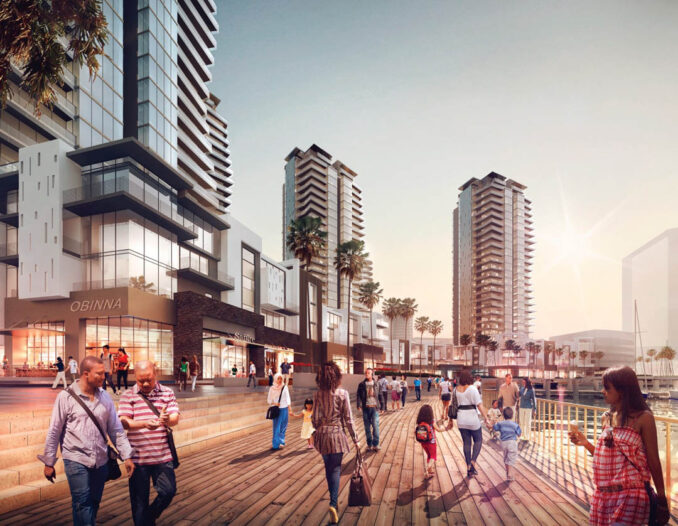
Image Credit: Gensler
Project Credits
Eko Atlantic Azuri Peninsula
Architect: Gensler
Landscape Architect: Design Workshop, Chuck Ware, Principal-in-Charge
Eko Atlantic La Definition
Architect: ITB Nigeria
Landscape Architect: Chuck Ware, Principal-in-Charge, in collaboration with Fadera Williams, Hermon Empor Landscape
Jigna Open Space
Landscape Architect: Design Workshop, Chuck Ware, Principal-in-Charge
Footnotes:
[1] Tobin, T. (2017). Nationalism Can’t Be Built: The Story of Abuja’s Creation (Unpublished master’s thesis). Department of History, Georgetown University.
[2] https://edge.gbci.org/
Images Credits: as captioned
A Tale of Two Cities: Public Space Development in Nigeria by Chuck Ware
Chuck Ware practices collaboratively as a design consultant and teaches public space design at UCLA. Chuck is educated and practices across allied disciplines: planning, urban design, architecture and landscape architecture. He has been sought to lead some of the industry’s most challenging projects. This work has brought him to Africa, China, South America, India, the Middle East and extensively across the United States. Chuck recently published an ASLA National Honor Award winning textbook titled Landscape Architecture Documentation Standards: Principles, Guidelines and Best Practices. His current study and publication, Optimizing Synergistic Performance in Design, is in the late stages of development.
DISCLAIMER: This article is for educational purposes only. The content is intended only to provide a summary and general overview on matters of interest. Images published in this article are for educational use and representation.

