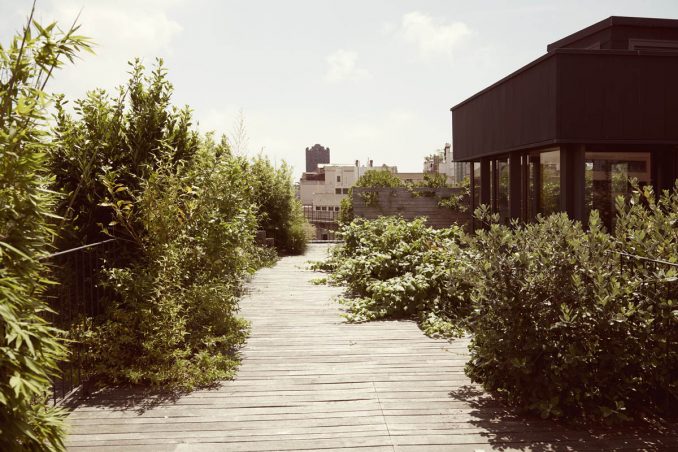
Barcelona is a dense city geographically bounded by the Mediterranean Sea, the Collserola mountain range, and the Besós and Llobregat rivers. It has a Mediterranean climate with warm and humid summers, and mild and humid winters. Nowadays the city is currently dealing with environmental problems related to high levels of pollution and urban heat islands. Its air presents a particle matter concentration of up to 56 ug/m3, and nitrogen dioxide (NO2) levels up to 200 ug/m3.
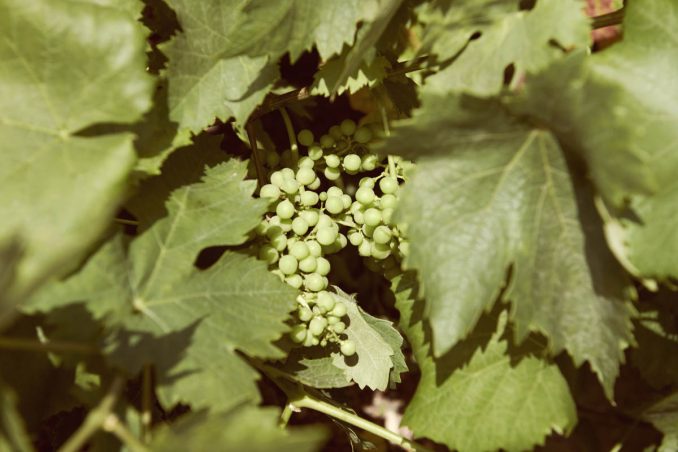
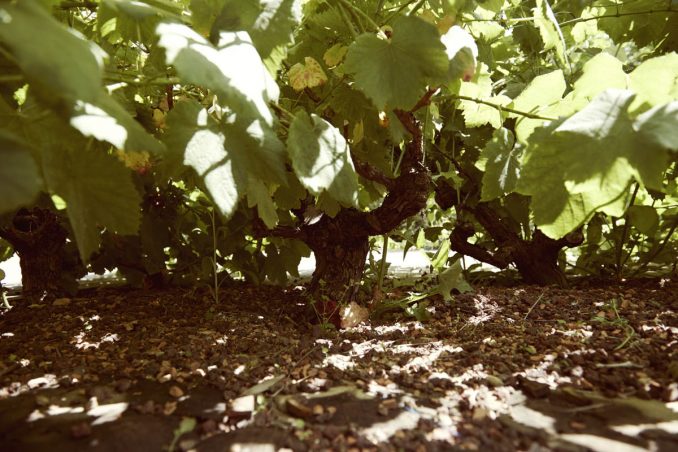
The Eixample district, where our project is located, was planned in 1859 as a regular extensible plot of octagonal blocks with central open gardens, that have been altered into closed patios over the years. It is currently one of the densest districts in Barcelona and the most exposed to the heat island effect. It has a temperature oscillation up to 2.9ºC, compared to the elevated area of the city.
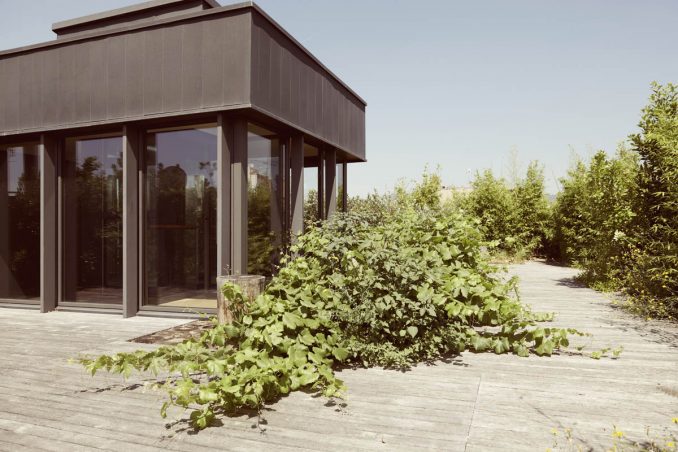
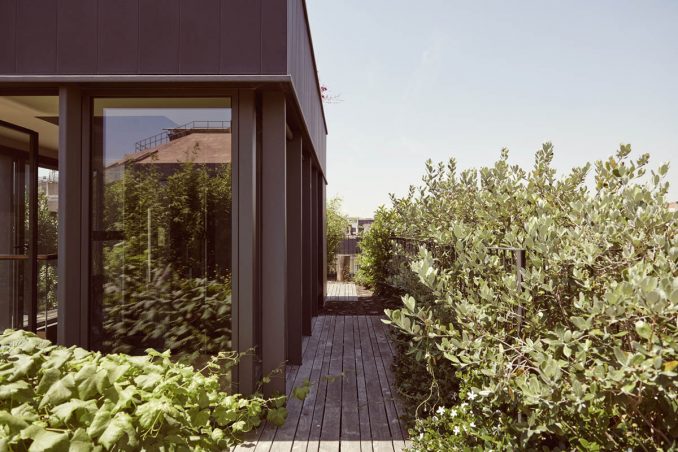
Our project, a green roof of 210m2, is located on the rooftop terrace of an office building of this district. The garden was built modularly in 2018. Since it is on the rooftop (fifth façade) of the building, we did an extensive load study. The designed floor arises from the interaction of the technical limiting factors on load, as well as the needs and use of the project as an ecologically productive platform on the city level. The objective of the intervention was to create a productive platform to favour the symbiosis of the different and possible dynamics.
All the elements of the project are local produce and modularly built. The pavement is made of European production Acacia wood Acacia sp. with finger joint in order to have the project’s desired length, as well as different widths in order to give it a certain rhythm. The wooden floor is also made of Pine tree Pinus halepensis trunks, cut in a circular shape, from road waste. The plantation containers are made of reused construction buckets. The plant palette is organised in three different functions: the visual filter in order to generate an oasis Phyllostachys aurea, the productive horticultural vegetation adapted to the climate and with low water consumption Vitis vinífera, Olea europaea, Hortus, and vegetation attractive for both insects and birds Arbutus unedo, Carissa macrocarpa.
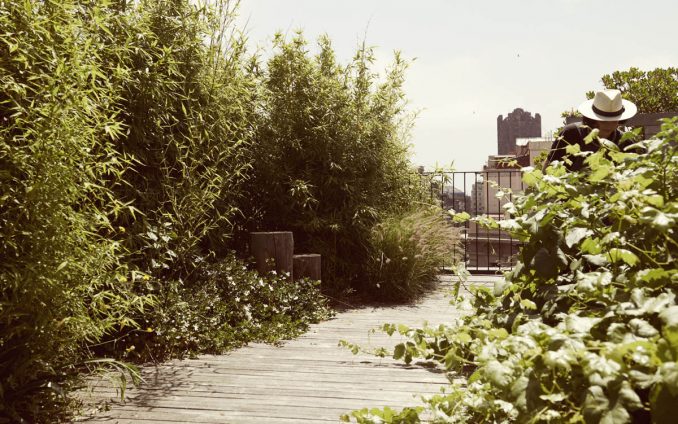
Being in one of the most critical points of the city, our project works as a connector between different ecosystems that bring nature into this space and evolve over time. In this way, this green roof acts as a filter of pollutants, generates microclimate, and increases biodiversity.
Four years later, this minimal maintenance project has established itself as a productive platform for connecting fauna and flora both at a territorial scale as well as at a social and working dynamics level.
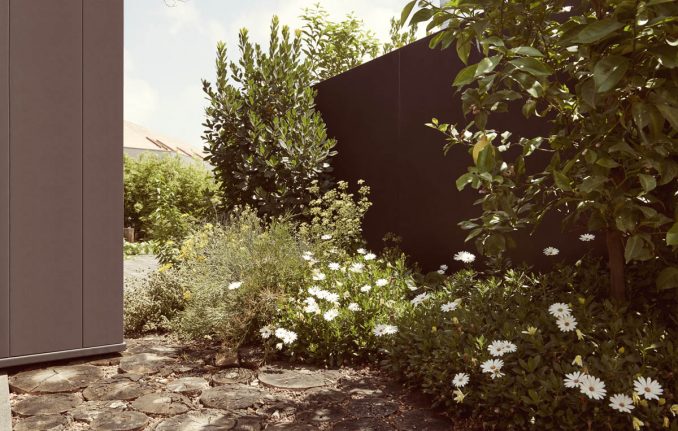
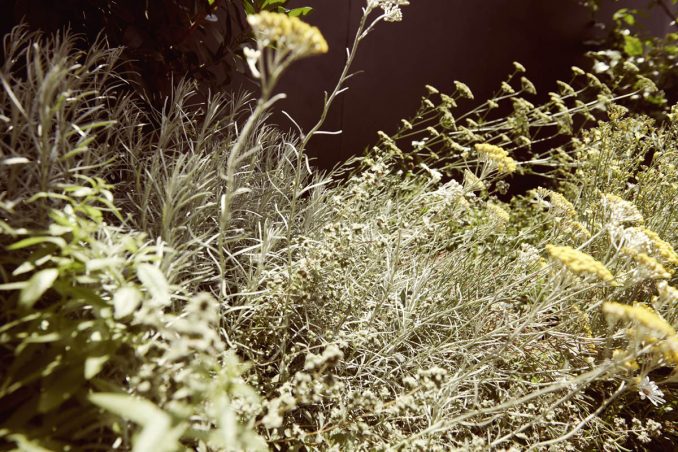
With this design, we achieved a space that functions as an ecosystem on the fifth façade of a building -with the technical and substrate restrictions that this implies-, and with which we contribute to the process of naturalising the city and improving Barcelona’s air quality.
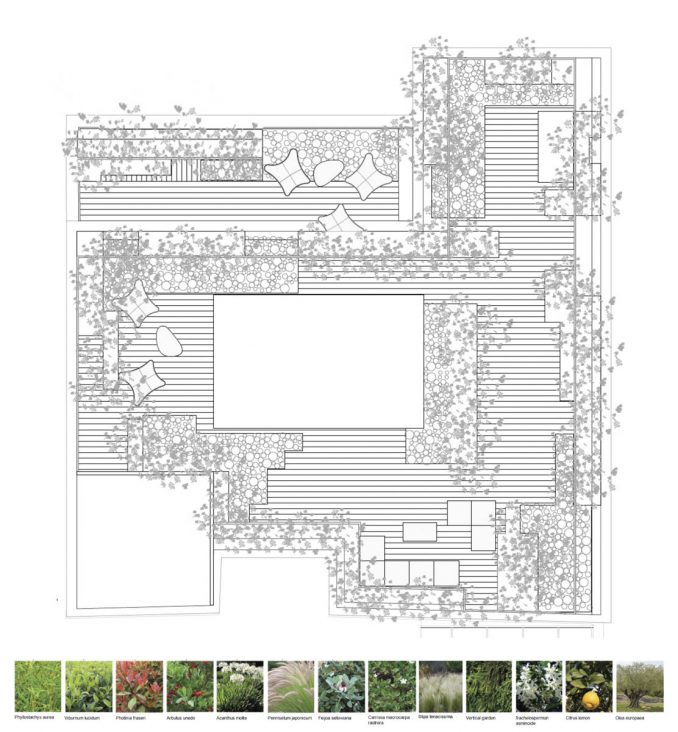
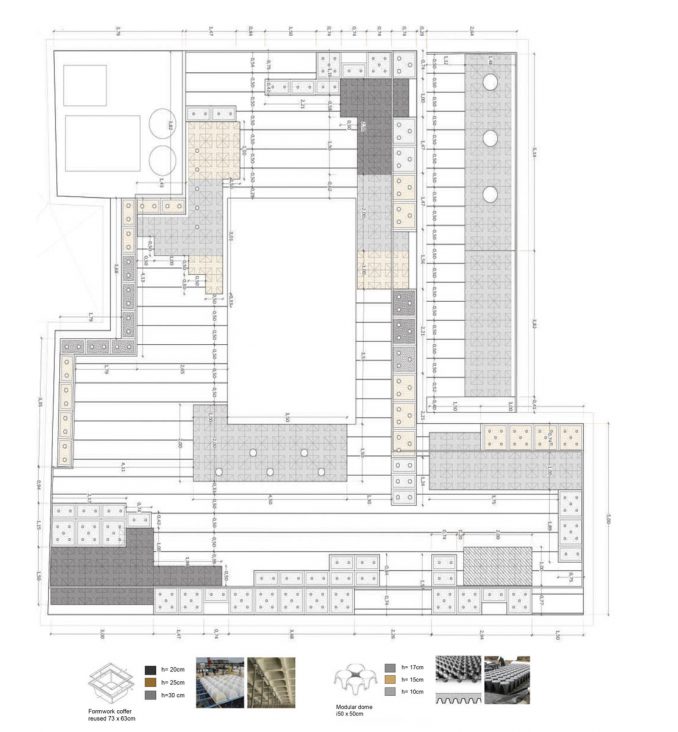
A productive platform on a rooftop
Company/Designer Name: VERVEINE ATELIER, S.L. / Lina Seguró Mendlewicz, and Carlos Gelpí Almirall
Collaborators: Fabiola Meignen
Client: La Casa por el Tejado
Construction company: MASSONI, S.L., and VERVEINE ATELIER, S.L.
Image Credits: VERVEINE ATELIER, S.L.
Photographer:
Guillem Vergés
