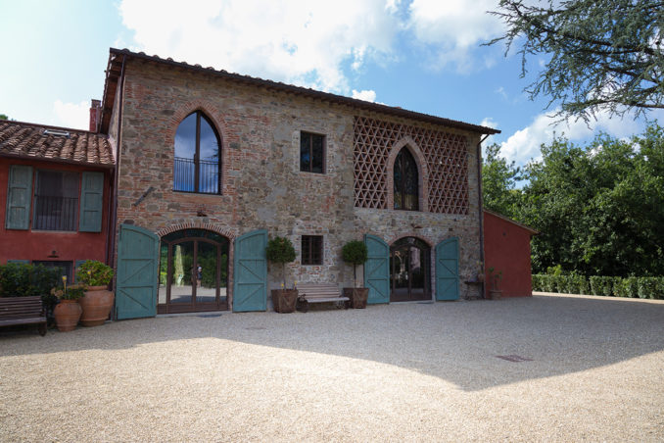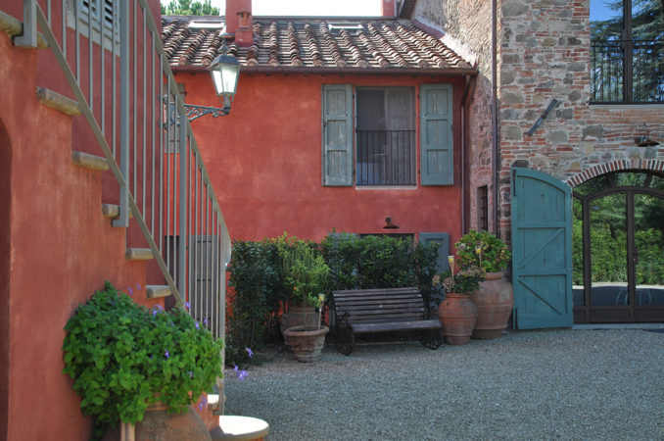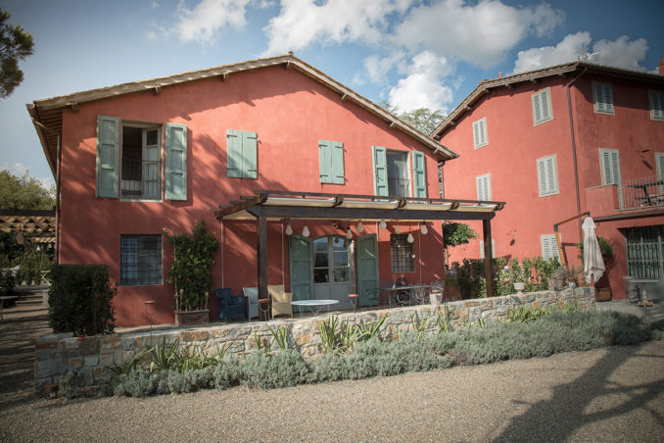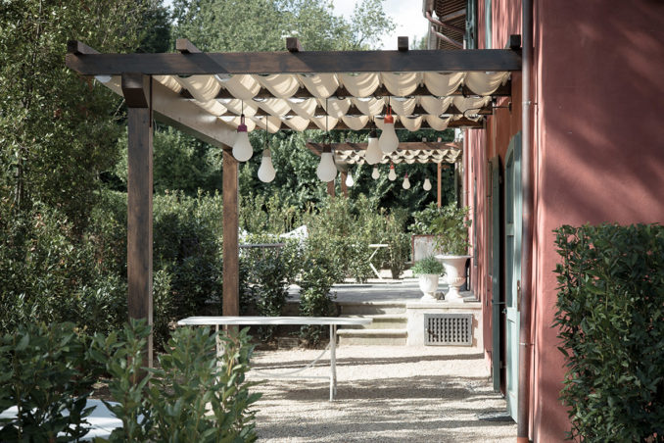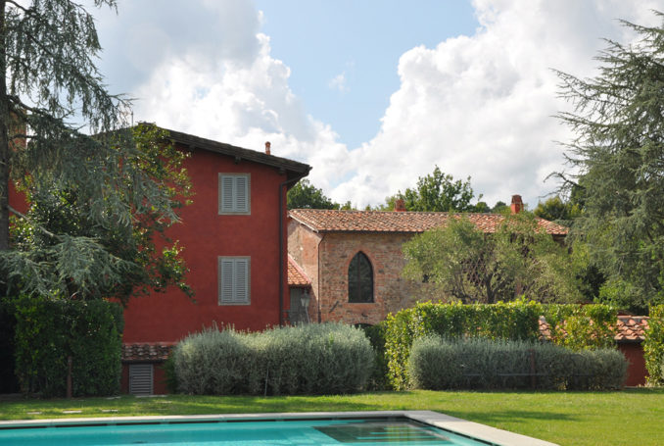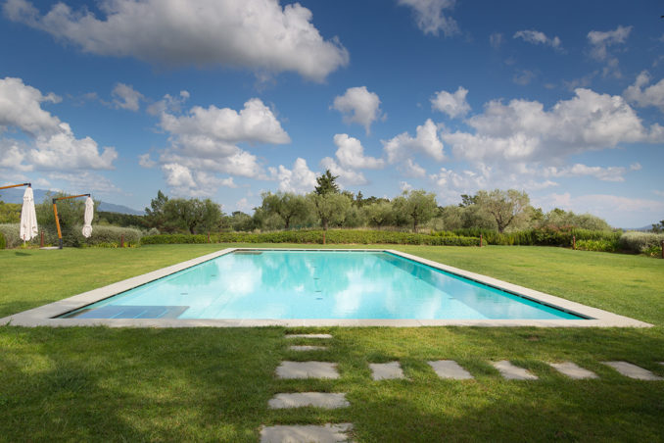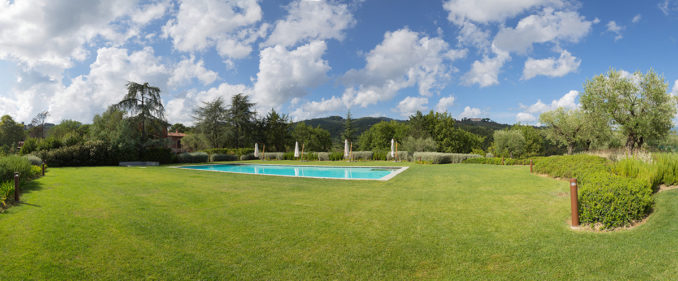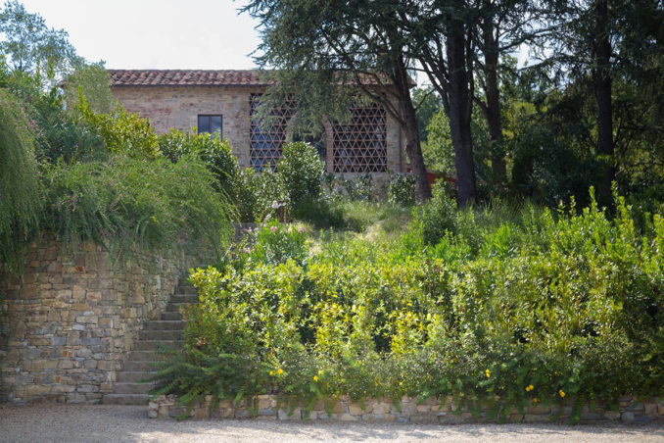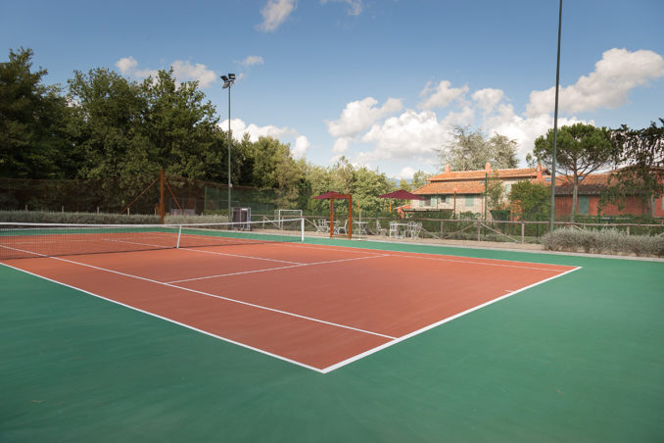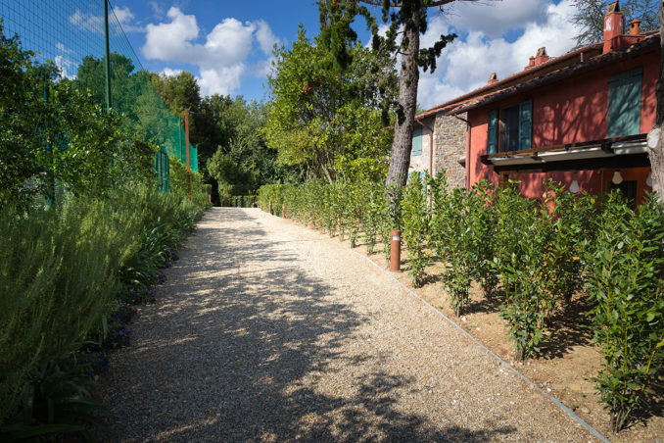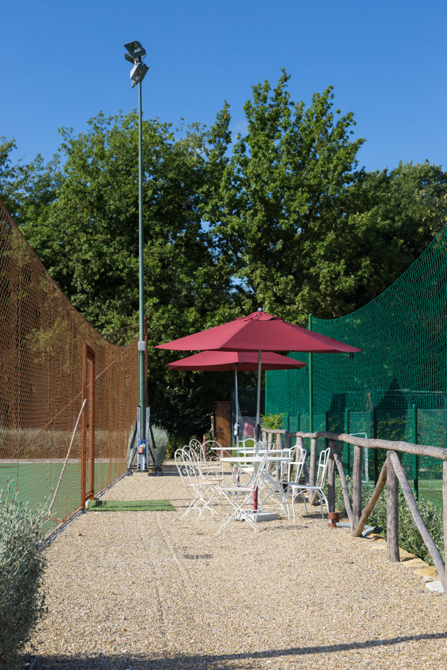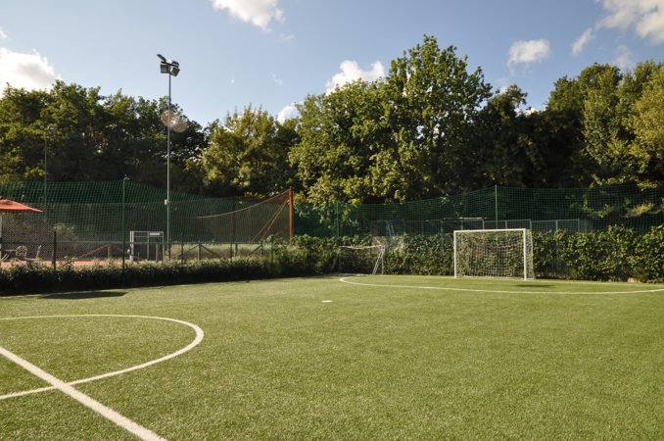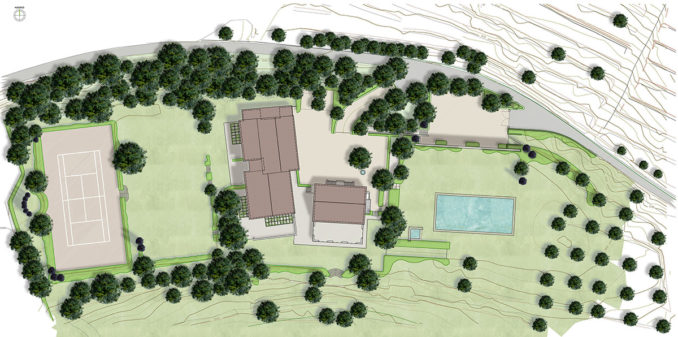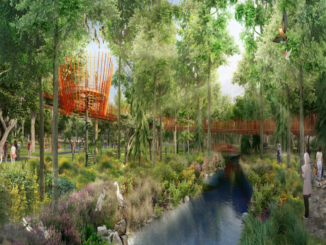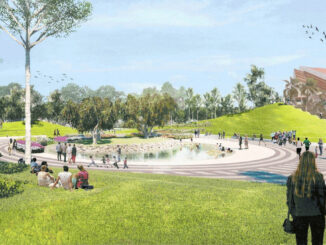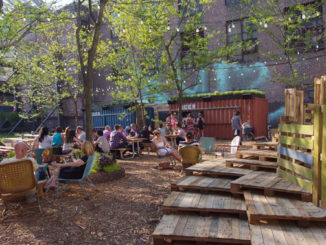A landscape design of a private estate composed of two buildings: a mansion and a rural building, and of a land partly to be designed as a garden and partly to be cultivated with olive trees and vineyards.
The whole property is large with the area closest to the buildings measuring 1.100 sqm. Not to mention the cultivated fields that have only been cleaned and protected.
The most peculiar element is, of course, the swimming pool area which has been developed on top of the roof of the underground garage reachable tank to a long stair in stone.
The roof garden becomes the core of the whole garden with its big lawn enriched by a necklace of bushes, all of them used in a massive way in order to define volumes of vegetation material.
Entrance area, pool area, garage, sports fields, paths, orchards, olive and vineyards, each one of the green rooms are characterized by bushes and grasses typical of this landscape.
Hills of Lucca
Design firm | Giuseppe Lunardini Landscape Architect
Project team | Giuseppe Lunardini, Landscape Architect
Gianni Sani, Architect
Debora Togneri, Surveyor
Francesco Biagini, Landscape Designer

