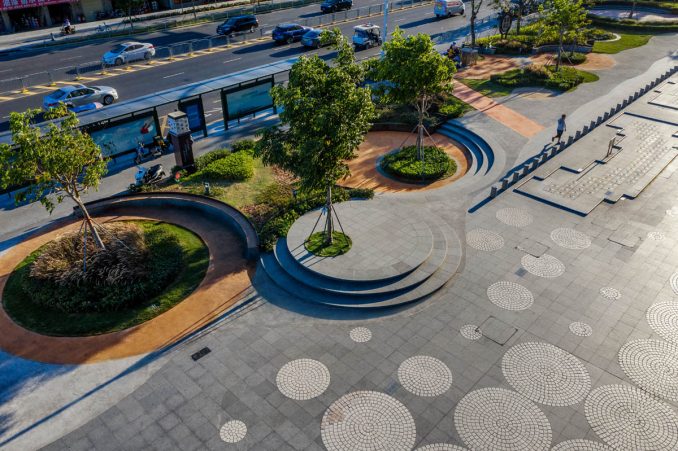
A Borderless Garden is located at the intersection of Songgang Avenue and an old commercial plaza in an urban community. Before the renovation, the site was a small public space habitually ignored in many cities; it was the border of a landmark building. As a point in a commercial block where pedestrians gather and disperse, basic greening facilities constitute the only content of the space. In addition, the single vegetation hedge neither ornaments the site nor connects urban roads to the commercial plaza, interrupting the dialogue between the commercial square and the city and consigning the whole space to oblivion.
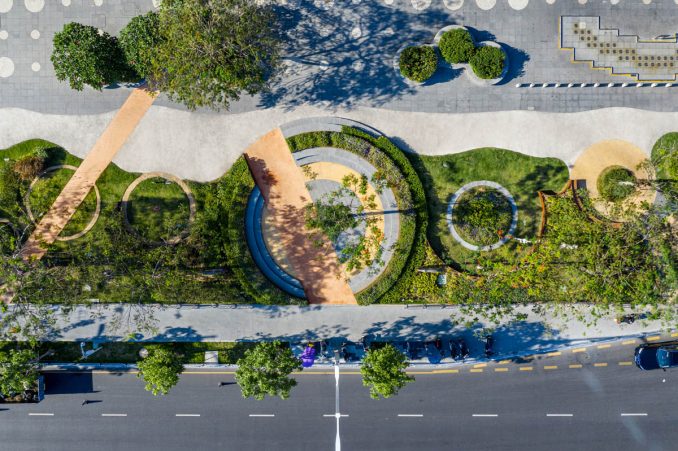
How can spaces on the margins of urban centers survive as urban polycentricity grows? Shenzhen adopts “Urban Flowery Streets” as its slogan and takes measures to add new colors to gray urban spaces.
The design team aims not to landscape gray spaces, but to rethink urban boundaries. Therefore, the designers verified the design process multiple times. Moving away from the linear perspective of streets, commercial squares, pedestrians, and residents, the design intervenes with various spaces and programs to encourage diverse activities.
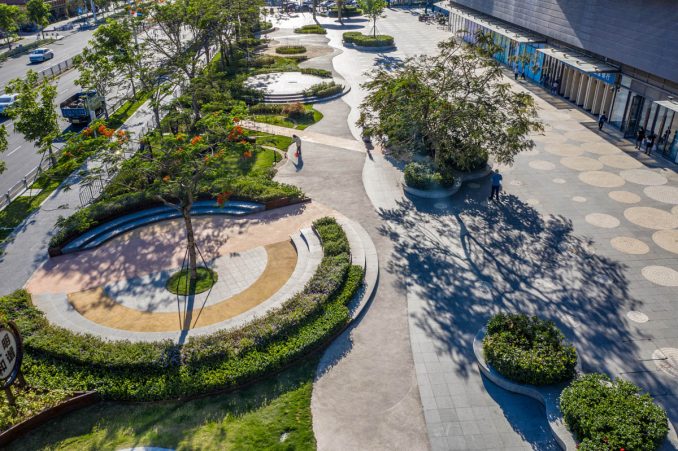
This boundary of the square is also included in another square. It is an accessible event venue, a highlight among the high-rises, a passageway connecting blocks, and a community platform. We promote interaction between people and spaces and open up borderless spaces in urban crevices to build solid spiritual gardens for people living here.
1. “Circles” in Gardens
When it comes to the different elements, we retain circular formation—the most striking of the site’s original visual symbols, construct different spaces using “circles” as the basic design element and create aggregation and landscape layers in the spaces through a combination of the positive and negative forms of the “circle” and an arrangement of them. As the basic element, the “circles” are distributed together to look like the letter L horizontally. The roads reserved to ensure the accessibility of the space serve to optimize traffic and make the site appealing, unique and integral.
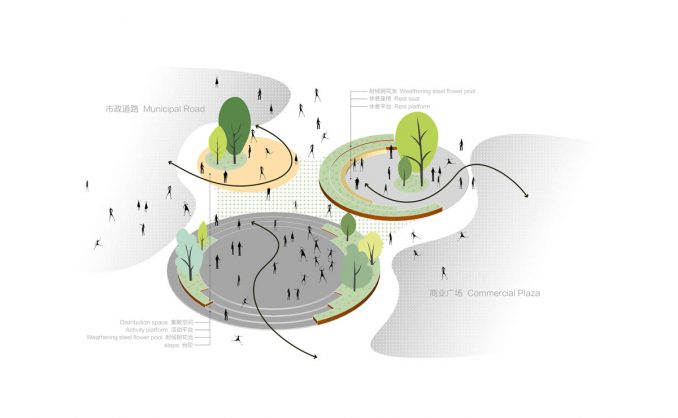
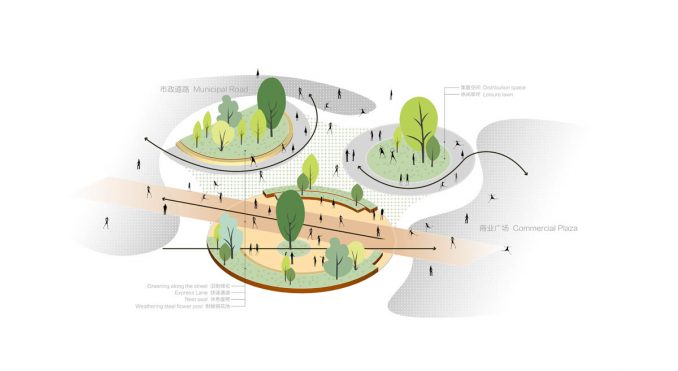
2. “Borderless” Borders
We connect the streets with colorful, dynamic lines that join up with multiple spaces and redefine the relationship between the inside-out of the site through convenient access road arrangement—green belts are no longer urban obstacles. Open borders lead residents and pedestrians into the space, which provides seating, platforms, small stages, and installed frames to meet people at family tours, social interaction, and other community activities.
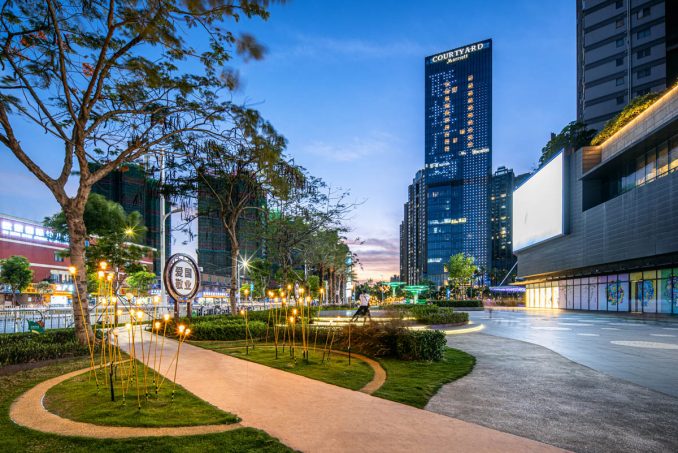
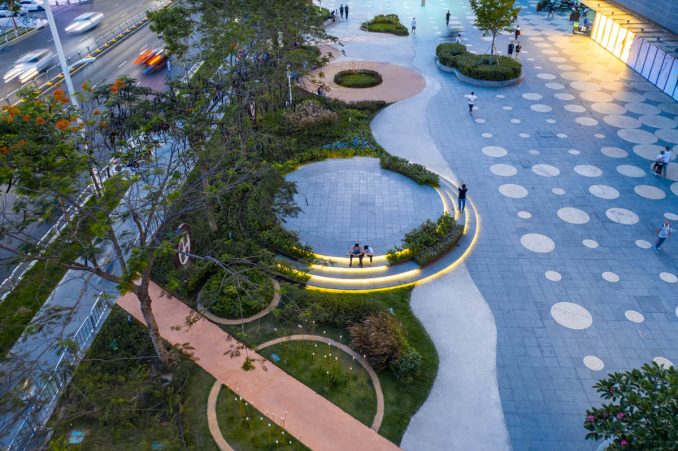
3. Urban Embrace
We employ semi-circular and arc lines to make the space both open and independent, the rest space surrounded by the landscape attractive, and the urban gray spaces vibrant, building a social circle of different activities that serves all. The distribution of seats, stairs and planting beds crosses the original boundaries of the site, reshapes the urban public space, promotes communication between neighborhoods in a designer public space, and encourages people to embrace all parts of the city.
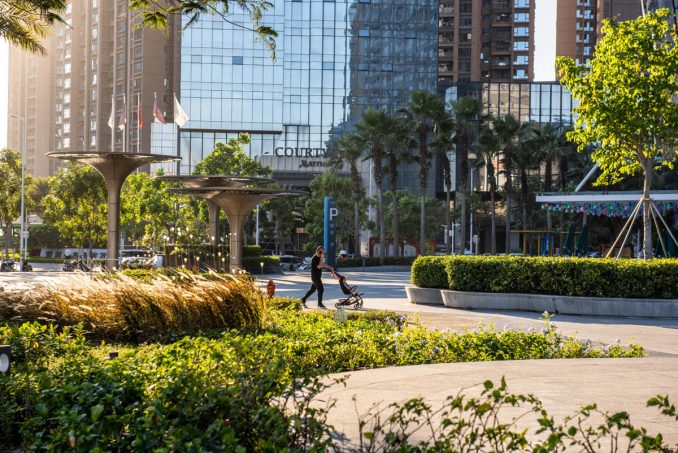
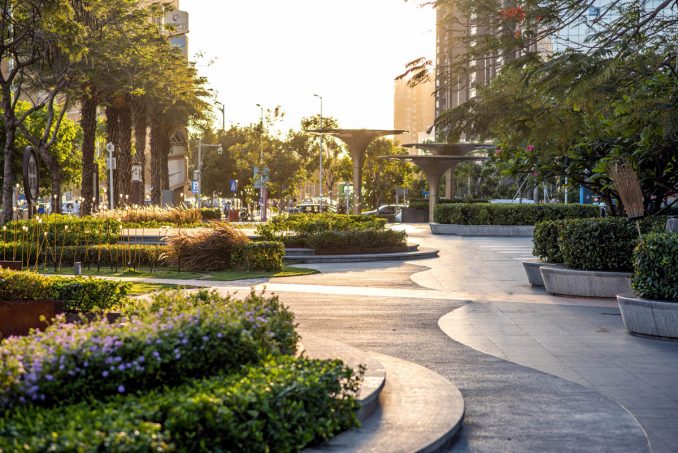
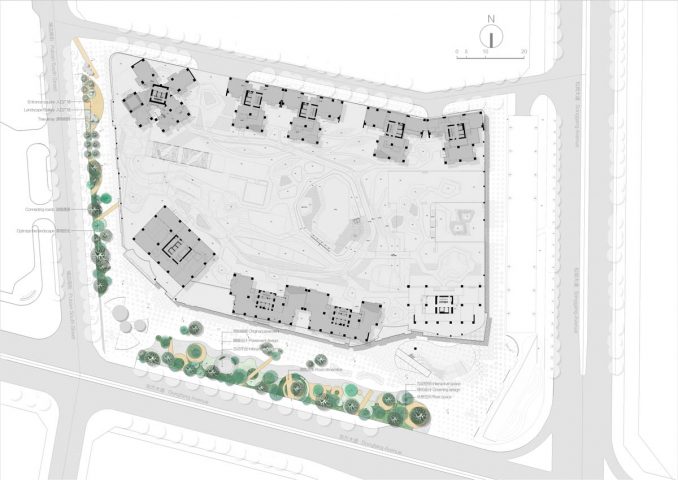
A Borderless Garden in Urban Crevices | Shenzhen, China | Shenzhen Fangxing Design Development
Design Company:Shenzhen Fangxing Design Development Co., Ltd.
Landscape Architects: Zhiyong Liu, Ziqing Zhu
Client: Shenzhen Bao’an District Songgang sub district office
Image Credits (conceptual, plans, diagrams): Jiajia Ma, Liping Huang, Ziyue Chen
Photographers: Zhongzhou Ke
