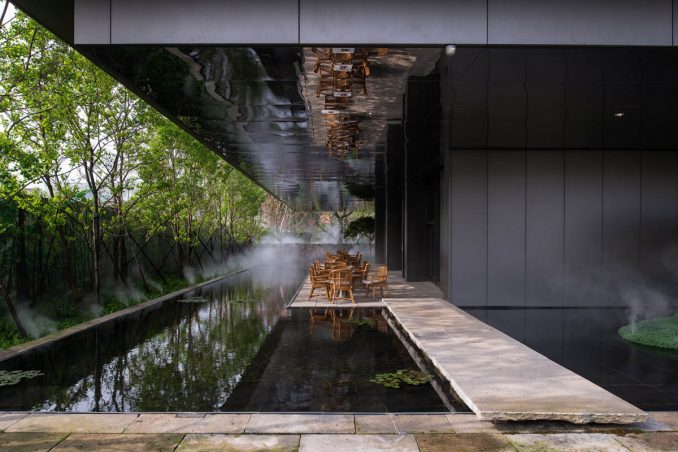
The site is located in a historic city- Shaoxing City, China. The terrain of Shaoxing is higher in the south and lower in the north, which created many river lanes and bridges in the city. In addition to the awning boats, the rice wine and the euphemistic Shaoxing opera are also well known. In Chinese history, most of scholars and poets were born in this city, and we define it as a poetic and romantic city.
The most representative of Shaoxing literati is the “bistro”-whether it is now or past, people are willing to stay there. The project aims to integrate culture and natural things and convey urban culture through natural forms.
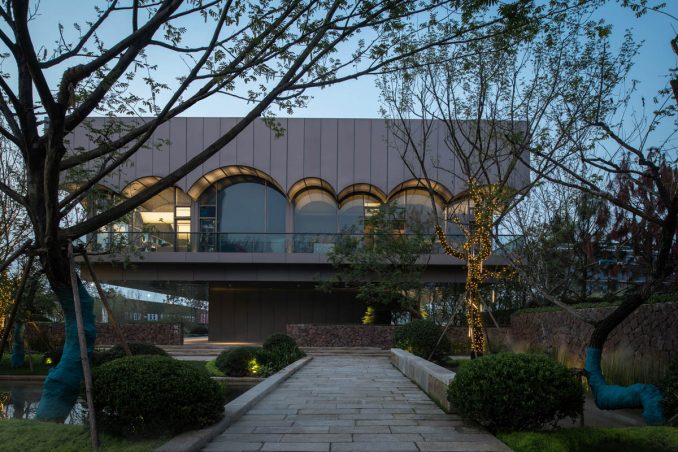
The current discourse is dominated by the topic of living comfortably. The design concept for the riverside community focuses on these current themes and develops these with a cultural landscape perspective. The landscape strategy is based on local and spiritual construction activities: walking by water alleys and lotus ponds, stepping on the stone steps, and drinking in the bistro at the end of the alley. The designers strategically aimed at the careful incorporation of new accents to highlight the historical identity of this urban residential area.
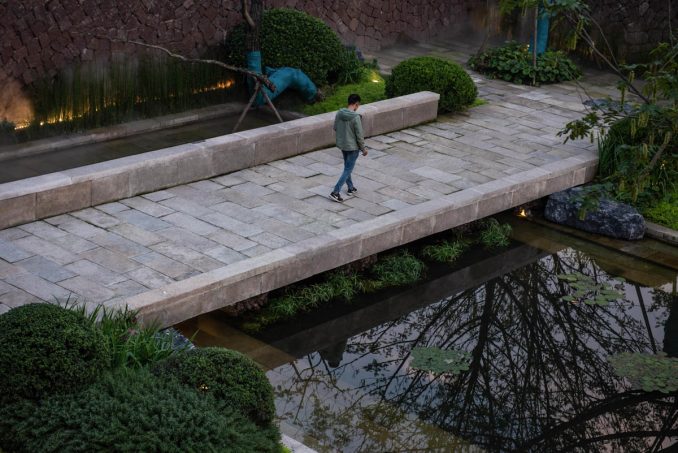
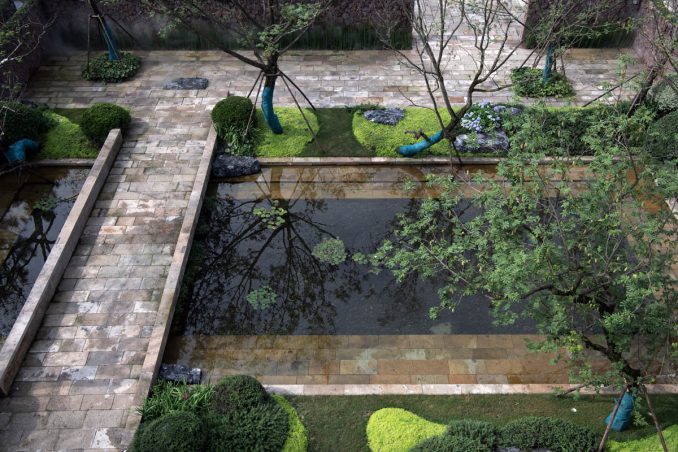
The community is alongside a river, and a bistro in the corner of the community works as a connection between the residential area and the urban environment. From the front area, the stone paving was geometry from the old Shaoxing context, and the lotus pond surrounded the bistro building. The local rough stone is used as the wall material, and the moss grew naturally from the gaps.
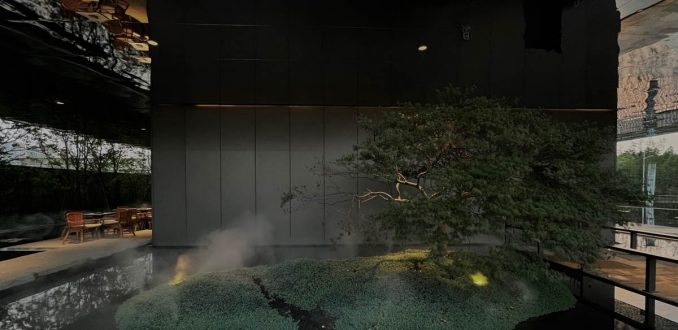
Although the spatial scale and material form of the front field reproduce the history and memory of Shaoxing City, the design is not limited to style. Still, it interprets the life scene in Shaoxing, and the re-enactment of culture is full of vitality and flexibility.
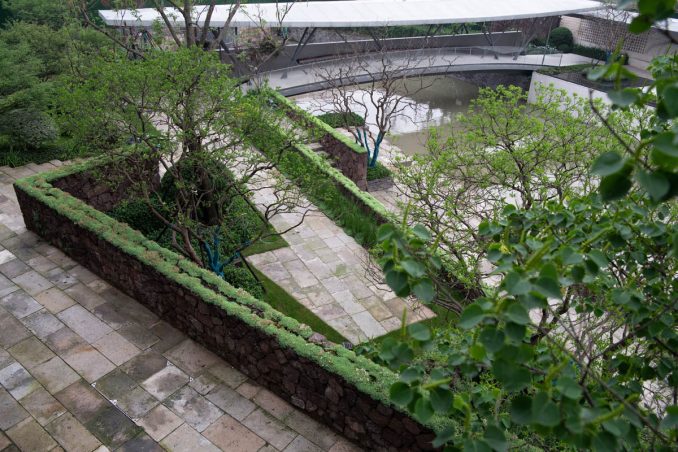
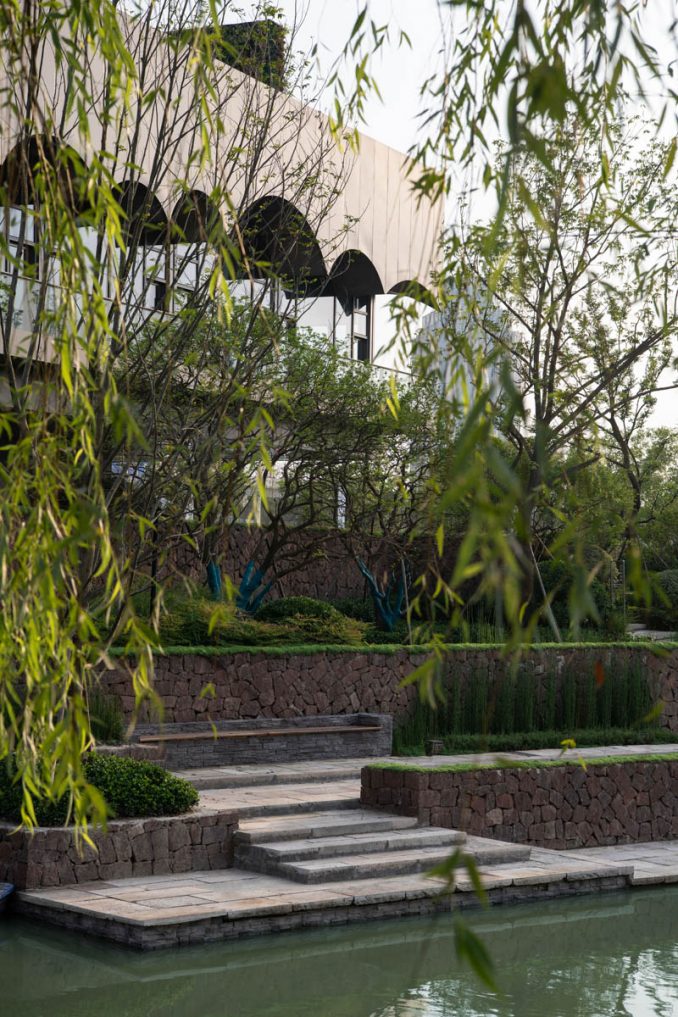
The basis for this project is the unique spatial location of the riverside. We build a bridge to connect the bistro and residential parts. The riverside park is developed as the scene for urban life here. The protected and magnificent trees along the river have been integrated into the design, and their historical composition inspired the new layout. For the riverside area, the project seeks to unify the space as a continuous condition in which old and new elements and materials meet to accommodate the scale of the individual experience and the community’s life.
The construction method showcases contemporary Eastern aesthetics regarding locality, contemporariness, art, and technology.
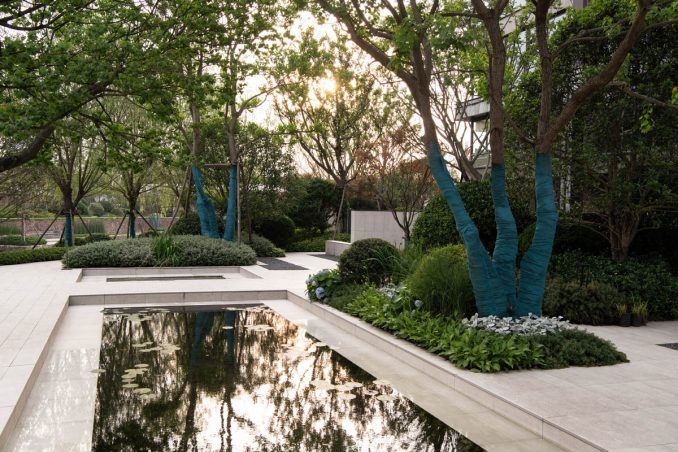
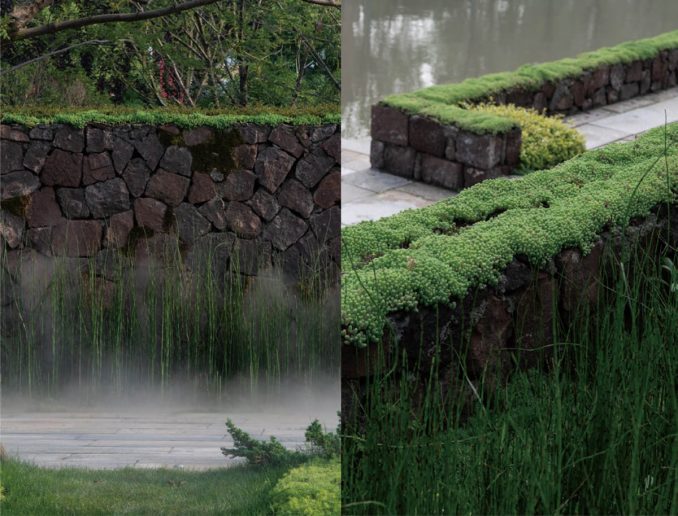
The designers believe that culture and spiritual connotation are metaphysical. Still, for cities, the cultural foundation of the city must be metaphysical, which supports the continuation of the cultural context under the development of the city and the preservation of the original traces of local life and natural growth.
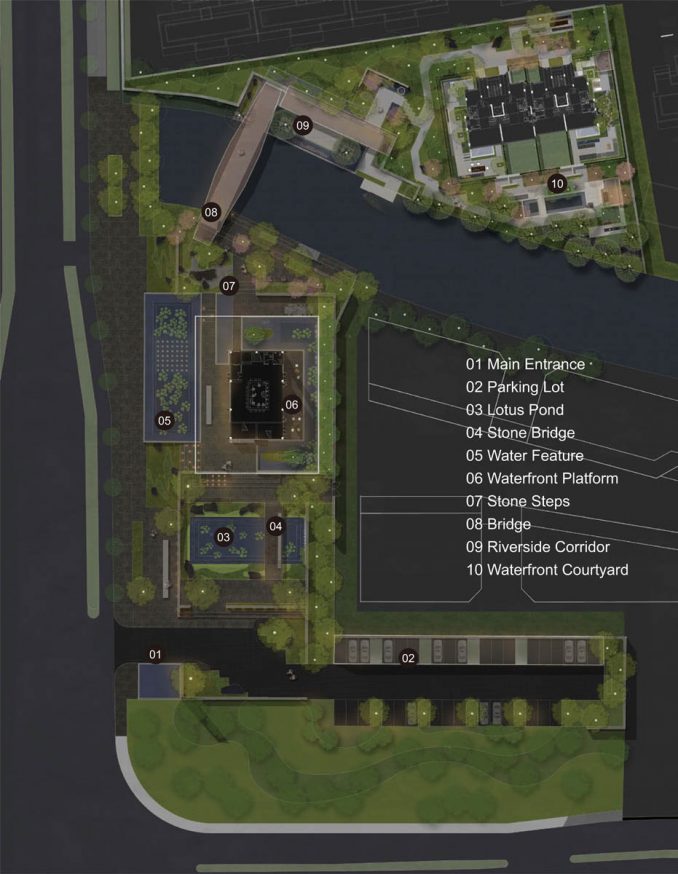
The Bistro of a riverside community | Shaoxing, China | Inlab Studio
Company/Designer Name: Inlab Studio
Collaborators (Client):FANTASIA
Image Credits: Bing Lu / Moshang
