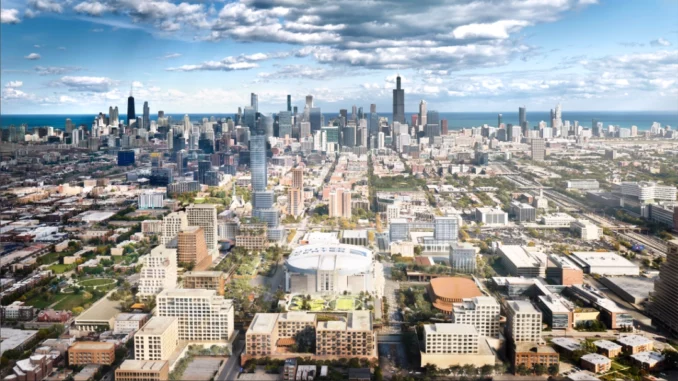
The 1901 Project will transform the West Side of Chicago with a new development, bridging neighborhoods and enhancing opportunities for residents and businesses with a mixed-use development project that includes housing, retail, entertainment, and public open space on more than 55 acres of privately owned land surrounding the United Center arena campus.
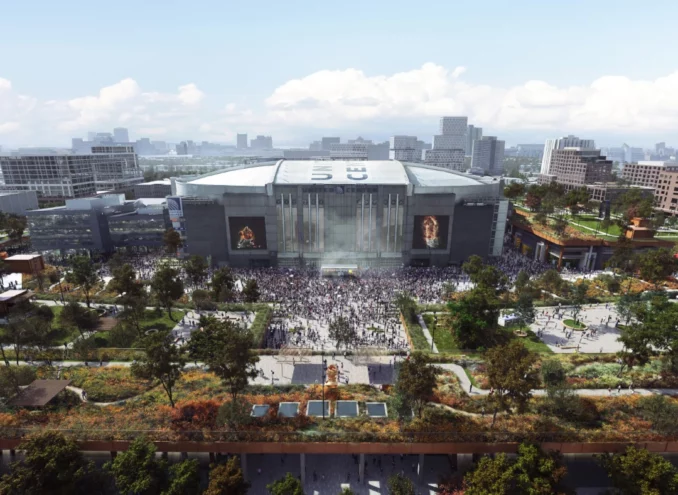
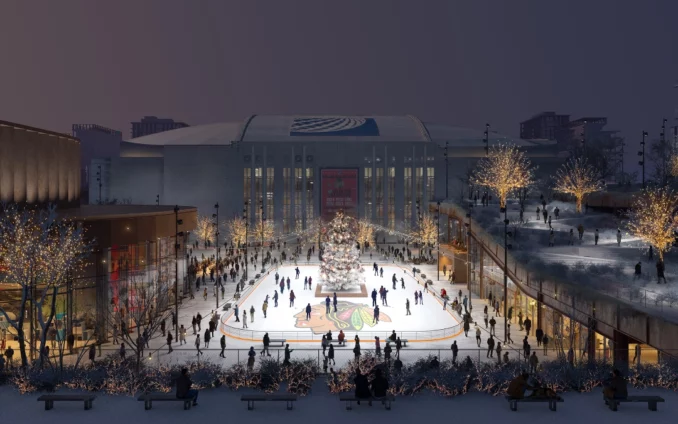
Spanning an estimated ten years, The 1901 Project is a long-term, multi-phased development inspired by Chicago’s motto “Urbs in Horto” (City in a Garden). The vision features a more than 10-acre elevated urban design strategy created by RIOS – an internationally recognized design collective. The public park, led by Field Operations, aims to establish new open space that connects the community to nature, furthering the legacy of iconic public spaces throughout the city and includes a walking path that will celebrate the West Side and Chicago’s rich history of sports and music. The first phase of the project aims to begin in spring 2025 on property that is today surface parking lots adjacent to the arena. This initial phase will feature:
- A 6,000-seat capacity theater-style music hall: An intimate, premier venue designed to attract music, arts, and cultural events, enhancing Chicago’s entertainment industry.
- An elevated park: Innovative green space strategically integrated on the West Side of the campus, providing more than 10 acres of public recreational and community gathering space.
- Parking and transportation: Reimagined parking facilities and improved pedestrian experience with enhanced walkability, lighting, roads, and bike lanes uniquely designed to blend into the
development. - Hotel and retail programming: A mix of hospitality and retail options aimed at boosting local commerce and creating jobs.
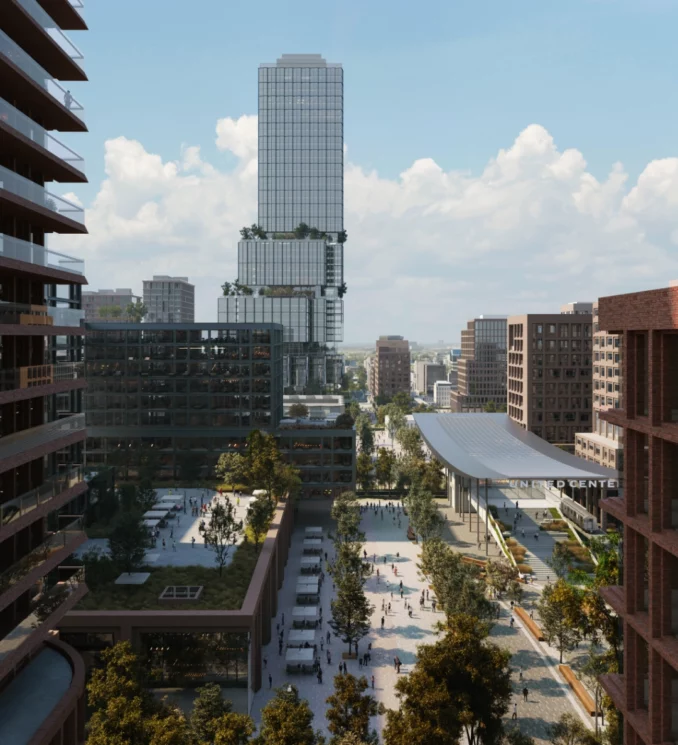
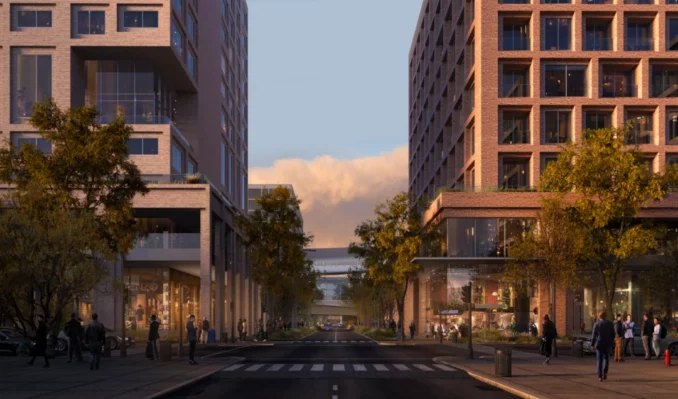
Phase I development will include partnerships with key organizations to facilitate a strong, local workforce partnership. Integrated into the vision is a robust minority business strategy through MBE/WBE construction partnerships and apprenticeships, mentorship, and subcontracting opportunities to ensure smaller, diverse companies participate in its development.
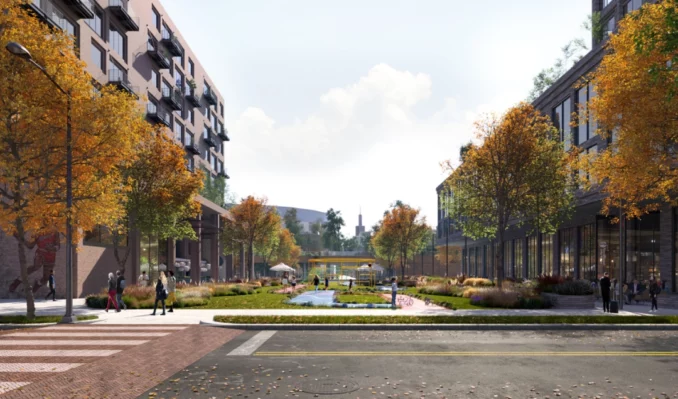
“The 1901 Project Master Plan connects local heritage with a global perspective by creating a neighborhood founded on notions of what’s authentically Chicago, celebrating the area’s collective history, and creating an amplified public realm experience. It features a network of plazas and paseos echoing the pre-auto historic urban fabric linked to a continuous elevated park draped over the district rooftops. It’s inspired by Chicago’s rich architectural legacy of innovative design and feats of engineering. This grand gesture invites everyone to join in celebrating the fusion of people with entertainment and nature in the center of the city.”
Sebastian Salvadó, Creative Director and Partner
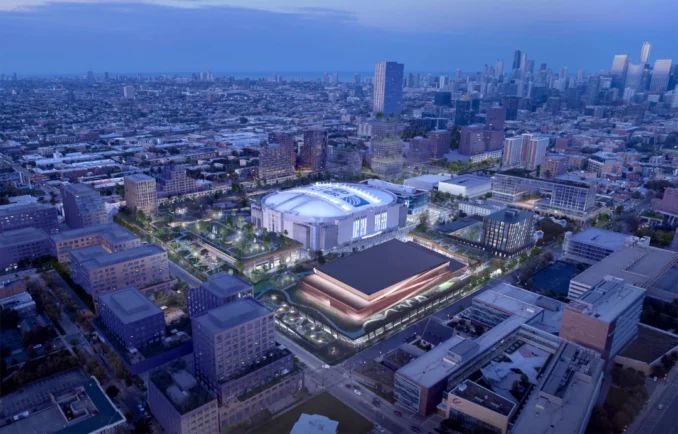
Future phase development envisions housing that spans various unit sizes and includes affordable, market rate and luxury housing to ensure a vibrant mix of residential offerings for single persons and families.
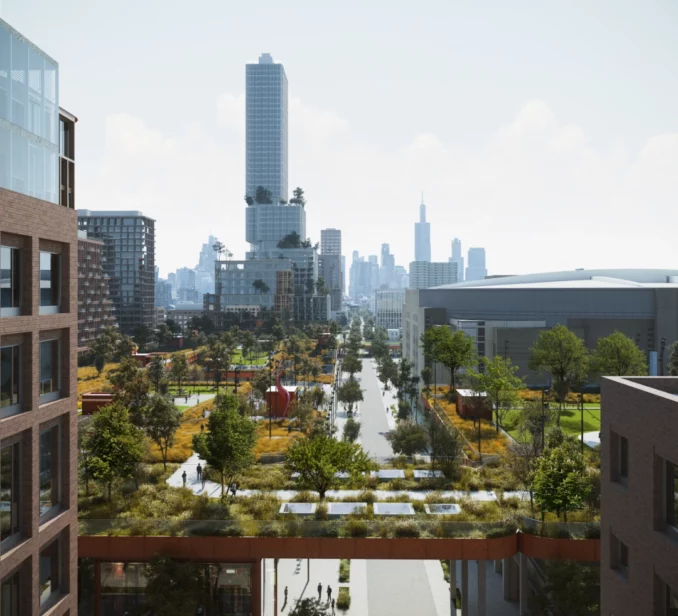
Transportation enhancements will better connect the neighborhood through multi-modal means, including bike, pedestrian, car, and rail enhancements. Immersed in green spaces and sustainability features, as well as decorative lighting, pedestrian plazas, and landscape design, will also aid in community safety and accessibility.
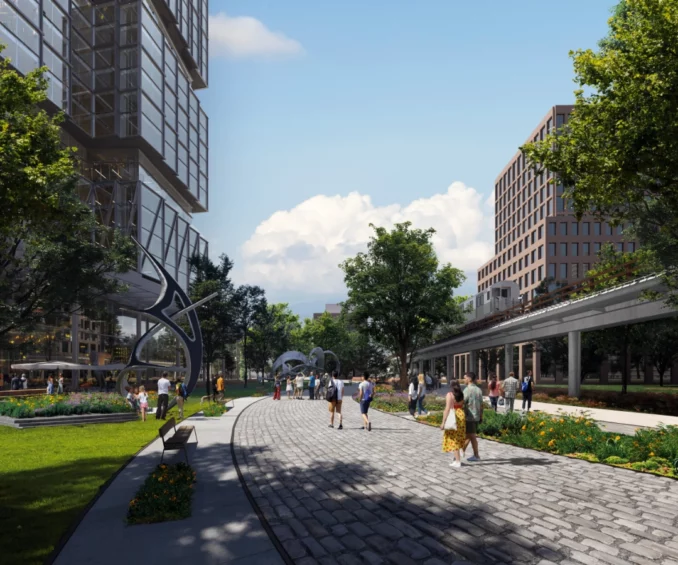
“Stadiums worldwide are reinventing themselves to be more public-facing and integrated into their surrounding communities. The 1901 Project transforms vast surface parking lots into a lively retail and active public realm that reconnects neighborhoods with public open spaces that prioritize places for people to gather, play and relax. The plazas and paseos are lively, flexible event spaces with street basketball, street hockey, outdoor dining, watch parties, markets, ice skating in the winter, and arts and culture programming. The public elevated park weaves together passive and active uses with play spaces for children, strolling, gardens, overlooks, lawn areas and comfortable places to sit and enjoy nature.”
Matt Grunbaum, Associate Partner, Field Operations
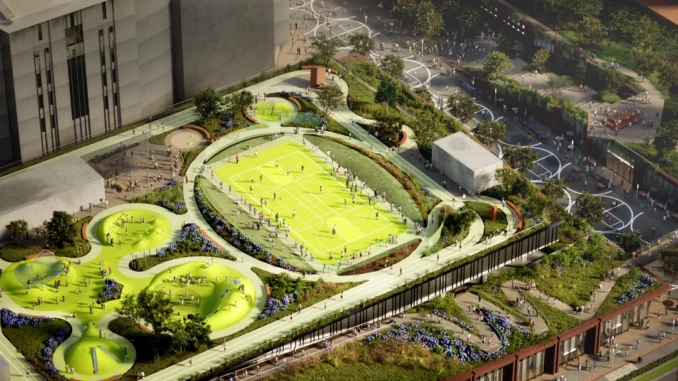
The 1901 Project
- Client: United Center Joint Venture
- Master Planner: RIOS
- Music Hall Architecture: RIOS
- Landscape Design: Field Operations
- Landscape AOR: Site Design
- Urban Design: RIOS
- Experience Design: RIOS
- Music Hall Interior Architecture: RIOS


