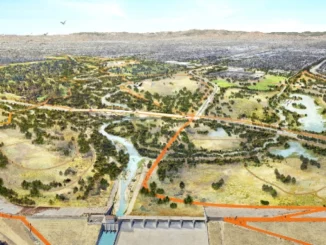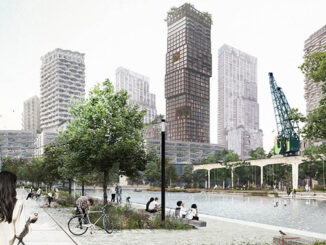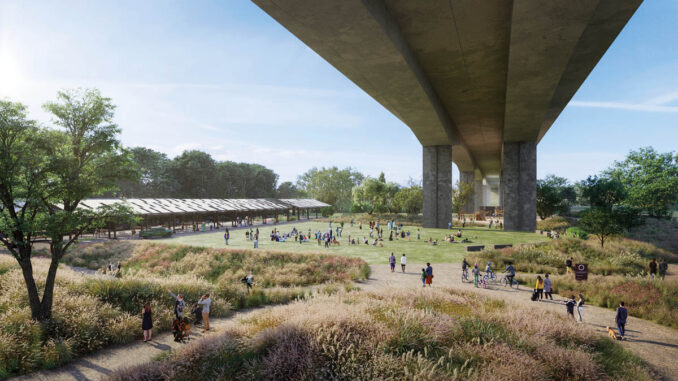
accessibility for visitors as the most visible public space on the island.
Like most of Richmond’s most prized public spaces, Belle Isle is a bit adventurous. The qualities that make the island so attractive also often keep people away; it is remote, overgrown, under a highway, impossible to drive to, isolated, and wrapped in the only urban Class 4 white water river rapids in the United States. And yet, it is in the middle of Virginia’s state capitol and has the highest annual visitorship of all the public spaces that call the James River Parks System their home. What motivates people to trek to Belle Isle? How has it become so isolated and yet so popular? How has history shaped this vital and verdant landscape? What is its future?
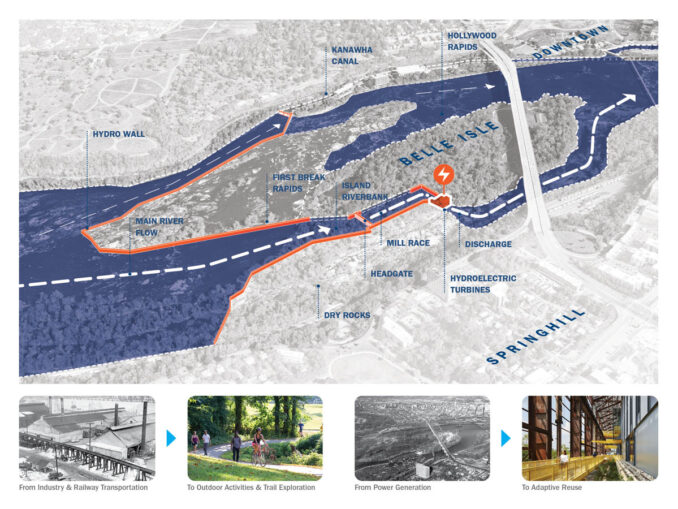
The Belle Isle Vision Plan focuses on revealing and connecting four anchor locations on Belle Isle — a staple of outdoor recreation in Richmond, Virginia. Located along the Fall Line in the James River, Belle Isle’s story is inextricably linked to its hydrology. From fish farming to power sourcing, the island has always found a way to utilize its strategic setting for public welfare or the demands of private enterprises. However, its industrial structures remain, and today it is a place for people. The goal is to improve island-wide accessibility and visitor amenities, conserve native species and habitats, and rehabilitate defunct structures to be safer and more inviting. The Hydroplant, the Rolling Mill Garden, the Quarry, and the Meadows are the four spaces of focus for this project and the Vision Plan highlights their potential to enhance the island in a variety of critical ways.
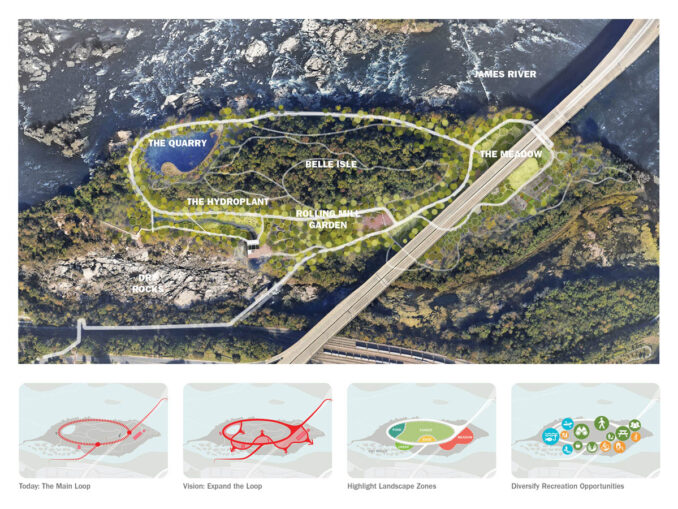
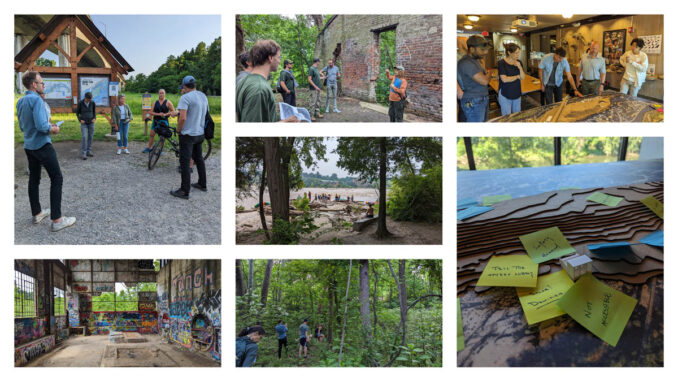
The Hydroplant
The design of the Hydroplant allows for public access to a long-defunct structure that was once a critical source of Richmond’s hydroelectric power. The building could be adaptively reused for full pedestrian access for the exploration and celebration of the history and power of the James River. Elevated walkways and connections to the surrounding landscape create a milestone moment for Belle Isle and the Hydroplant by becoming open to the public. A visually and physically accessible Hydroplant creates opportunities for gathering, recreation, storytelling, and can act as a venue for events and art like never before!
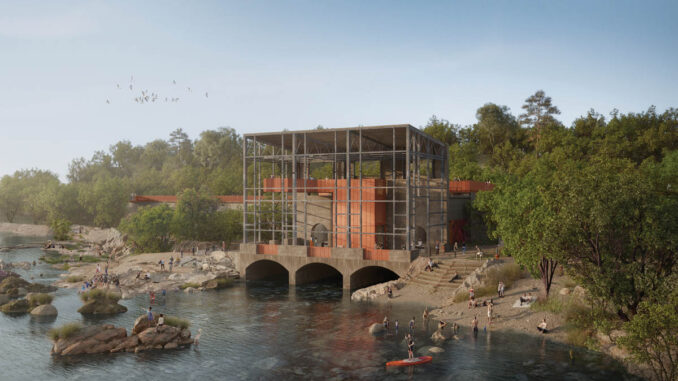
Richmond’s hydroelectric power.
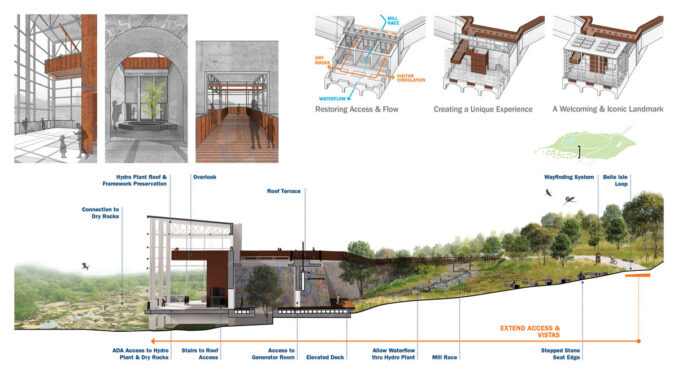
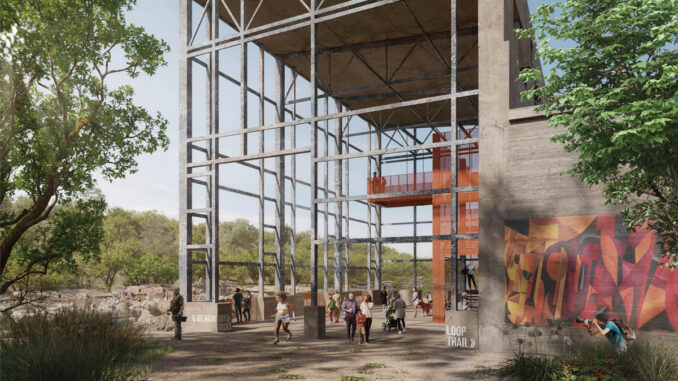
The Meadow
The Meadow is the most highly visible public space on the island. Stemming from the heavy use of the Bike Skills Area, The Belle Isle Meadow seeks to create recreational and ecological enhancement opportunities and accessibility for more visitors by placing them closer to the park’s entrances. The Shed at The Meadow is envisioned to become enlivened with activity and function as a microcosm of the island in general; vast, unexpected, and spontaneous. The space will utilize its vast covered space for gatherings but provide roof pores for more vegetation and light to activate the space. The Belle Isle Meadow is reconfigured to allow public access directly to the Shed and create large contiguous and accessible meadow spaces for congregation and active use. The Meadow becomes a new gateway junction for all visitors to Belle Isle and creates a world-class urban park experience unlike any other.
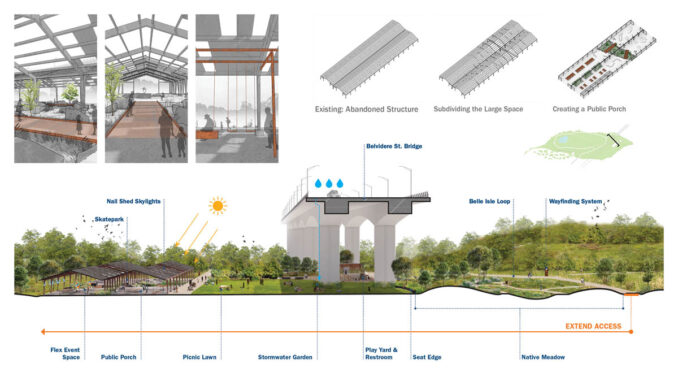
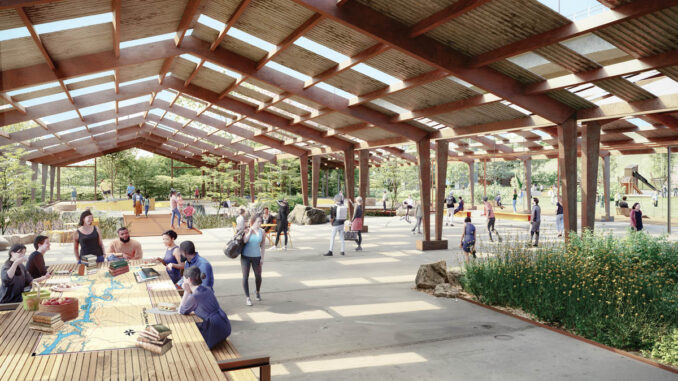
providing roof pores for light and vegetation.
The Rolling Mill Garden
The remaining brick building face located along the path toward the hydroplant has been an industrial relic for over a century. The design of the Rolling Mill Garden aims to open the space behind it, encouraging public access that highlights its former use and encourages a new generation of users. Of the four focus areas of the Belle Isle Vision Plan, the design of the Rolling Mill creates an oasis meant for quiet and reflection while utilizing conservation methods to maintain both forest canopy and non-invasive, native understory and spring ephemerals.
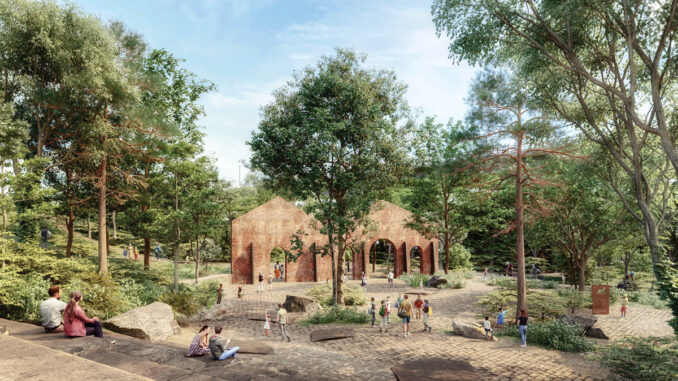
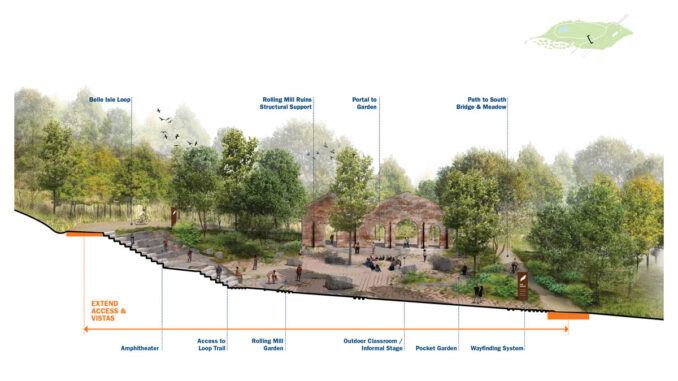
The Quarry
Mostly inaccessible, the design of the Quarry was motivated by the desire to create resources for the island. Accessible paths, reconstructed overlooks, and a destination dock and boardwalk platform create multifunctional spaces for an array of recreational, educational, and social uses at the Quarry.
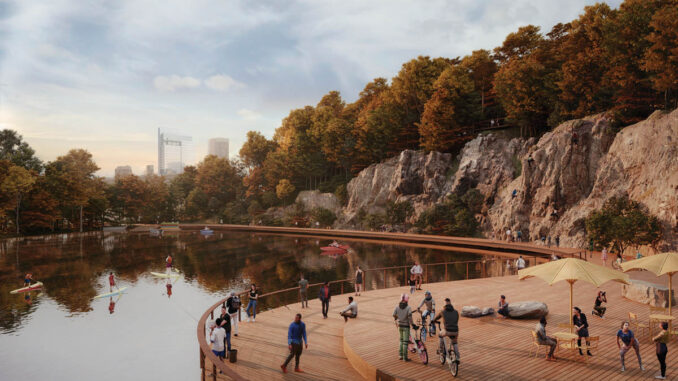
Working with the City of Richmond, the Friends of James River Parks, and the folks at James River Parks, Marvel set out to unearth the latent potential of Belle Isle. Marvel’s role was effectively to listen – listen to the land, the sounds of the industrial past and present, the birds and the roiling rapids, and the users who frequent Belle Isle. We listened to the stories told about the history of the structures and the advice of the volunteer invasive species removal experts. We translated all that was expressed and made the bold suggestion to adaptively reuse many of the defunct structures that were originally recommended for removal.
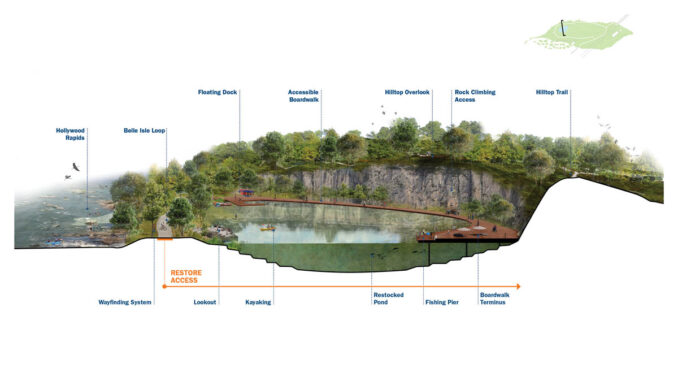
The Belle Isle Vision Plan reveals some of the potential that the island contains and leaves the door open for further investigations, interpretations, and exploration. As we spent months exploring Belle Isle, we became familiar with its history, structures, and program. The island reveals its history in the brick remnants, remaining steel and concrete structures, and second-growth forests and their understory layers that we explored. Belle Isle is defined by the experience of steel sonnets emanating across the river from the slow-moving freight trains, the evening light slicing through the oak trees that surround the old granite quarry, the palpable weight of history, and the odd yet beautiful flight patterns of blue heron. By expanding safe access beyond today’s main loop trail, these unique features will become available to more parkgoers to explore whether it’s their first or one-thousandth time visiting.
Belle Isle Vision Plan
Location: Richmond, Virginia, USA
Designer Name: Marvel and James River Park System
Collaborators: Client: City of Richmond, Friends of the James River Park
Image Credits: Marvel
Rendering Credits: Bogota Render

