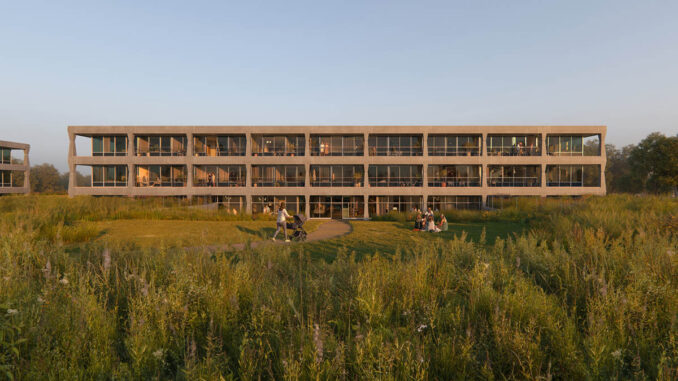
Hayes Park Central and South wins Planning Approval to convert two unique Grade II Listed Buildings into 124 new, high-quality homes with a heritage-led approach that seeks to respect their significance and setting, with new landscaping, play spaces and growing spaces to enhance local biodiversity.
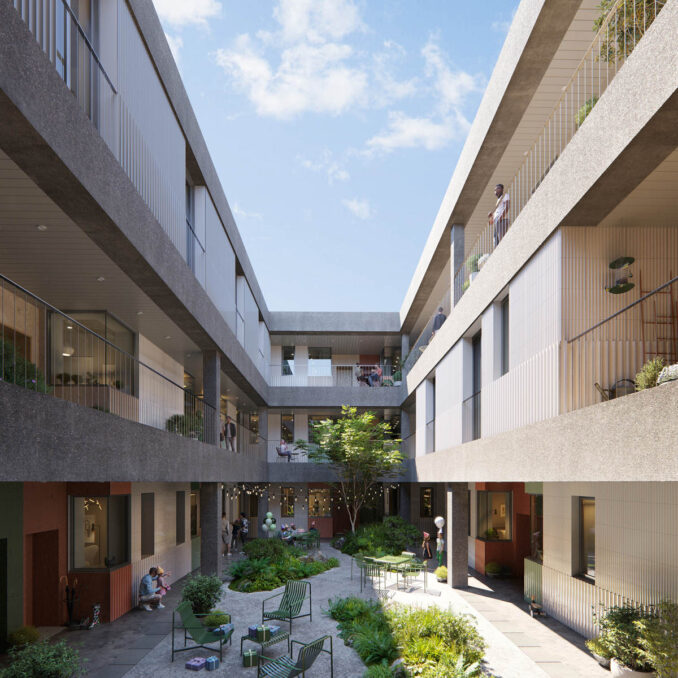
The iconic Heinz Headquarters, now vacant, was designed by noted American corporate architect, Gordon Bunshaft, in Hayes Park in Hillingdon, West London and was built between 1961-62. The building was originally used was for high specification corporate offices and research laboratories for HJ Heinz UK Limited. Grade II listed, the form of the external concrete frame is claimed to be based on the bending moment diagram, with the hinge points defining points of contra-flexure. These high-quality sculptural forms were pre-cast and finished with Cornish Granite to provide a uniform finish.
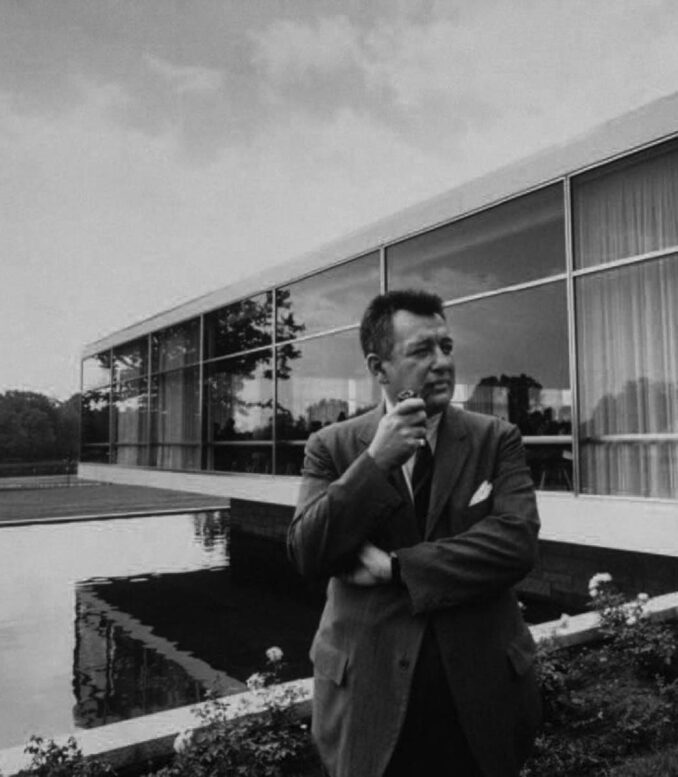
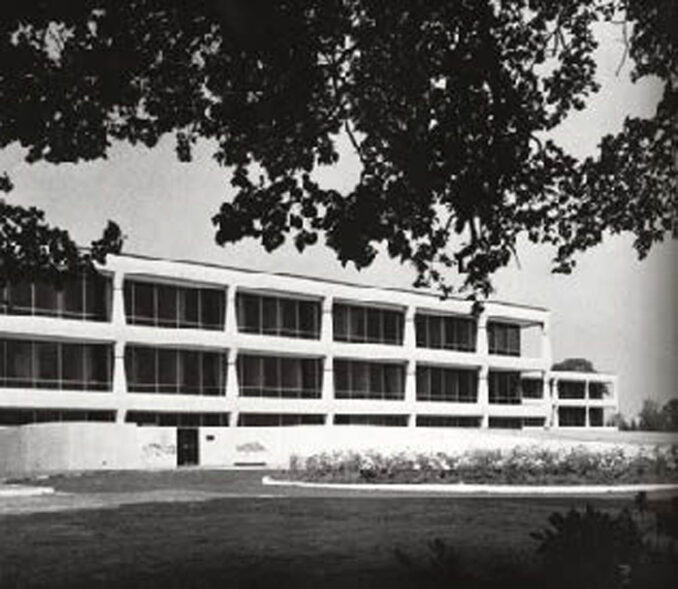
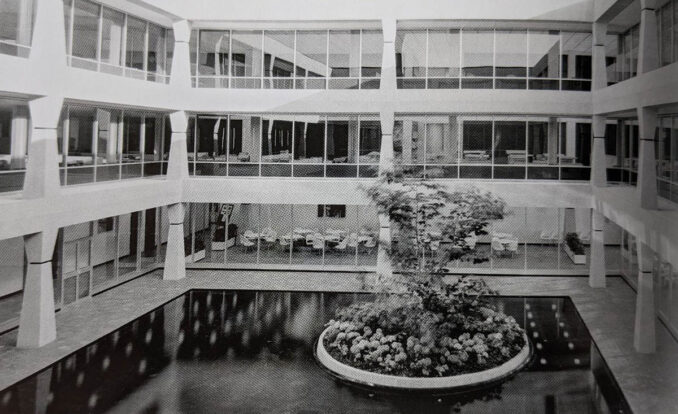
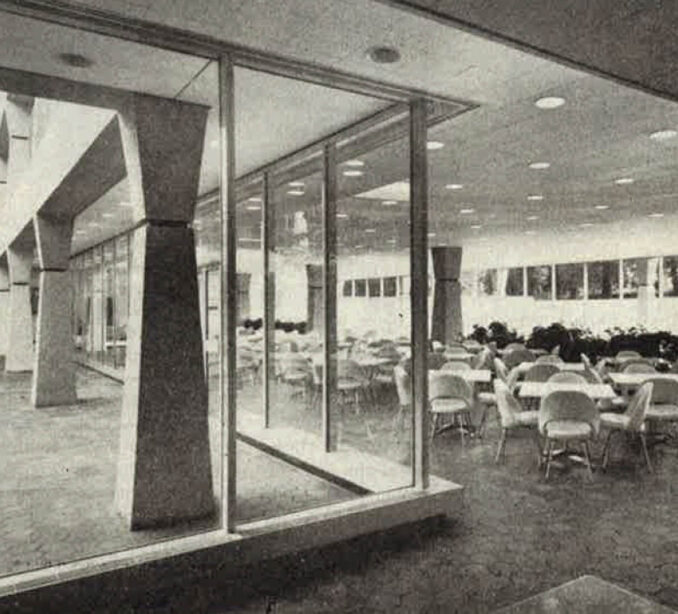
Top Left – Gordon Bunshaft; Top Right – Administration Building, Hayes Park South; Bottom Left – The reflective water feature was a significant design feature by Bunshaft; Bottom Right – The form of the external concrete frame is claimed to be based on the bending moment diagram. Images Credit – (for all four images – Historical Images – copyright to other.
The proposal will provide a sustainable reuse of the office buildings, which have been vacant for a long period of time due to a lack of demand for office space. The conversion to residential use, the optimal viable use for the site, will provide a second life to the Listed Buildings, help release local family housing, and contribute towards the borough’s housing delivery.
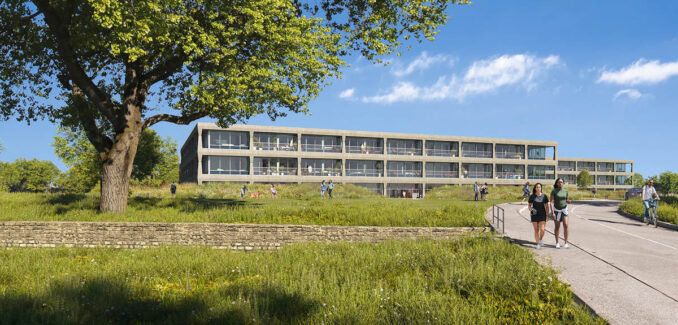
Shall Do Hayes Development appointed Studio Egret West as both architect and landscape designer for the development, and SEW has sought to embrace the character and historic significance of the site, carefully considering the natural setting, in particular the trees and green space, reflecting the existing qualities of Hayes Park.
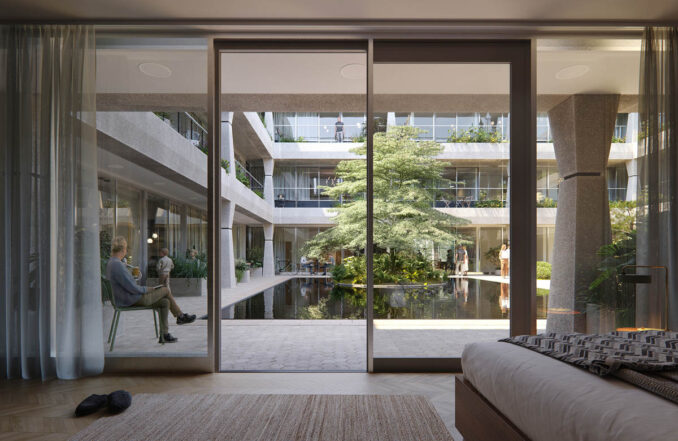
‘We aim to provide a second life to the vacant Grade II buildings and deliver a high-quality landscape strategy that that will benefit everyone. The development will create a place that is safe, inclusive, and accessible by all. It will promote health and wellbeing for future residents with pedestrian and cycle routes through the attractive areas of public parkland and community space’.
Christophe Egret, Studio Egret West
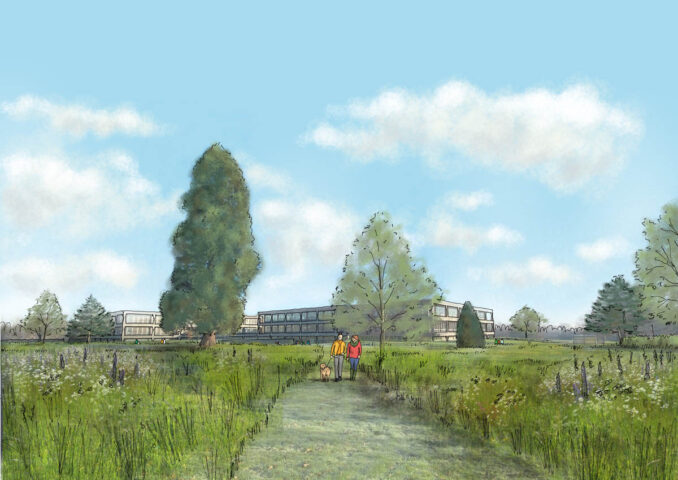
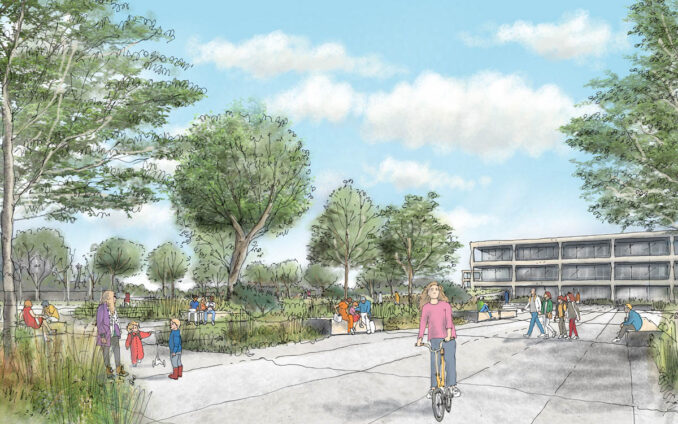
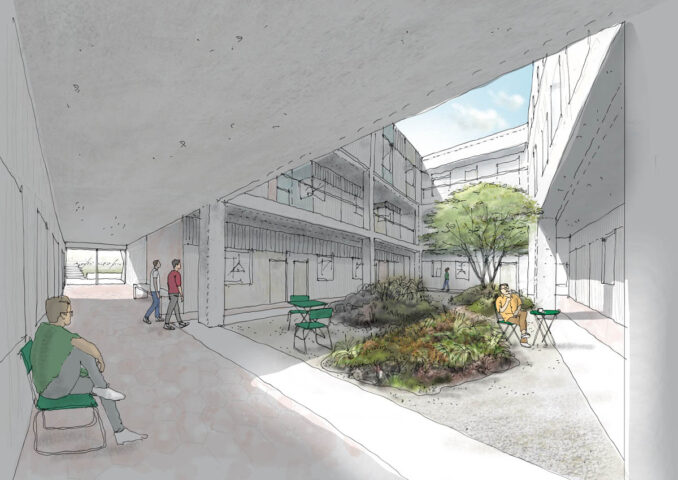
In addition to its change of use from office to residential dwellings, the scheme will set about to improve the entry sequence, connecting the communal space to the landscape setting. The external façade will be cleaned and repaired to conserve the building’s iconic form for generations. The proposal will reinstate Bunshaft’s original ‘Reflective Pool’ with a tree on a circular island (influenced by a minimalist Japanese garden design). The pool, island and tree, will act as a focal point to connect residents and nature.
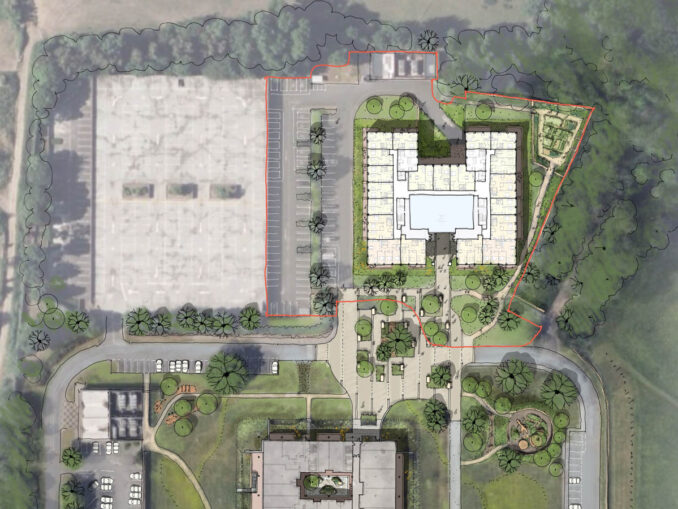
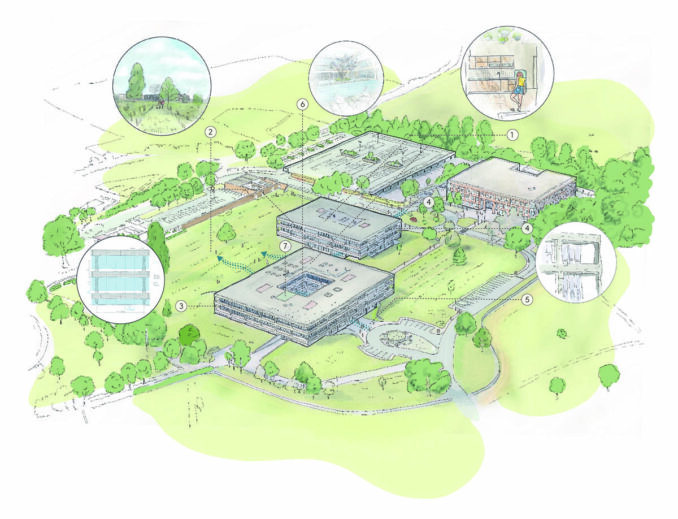
Hayes Park Central and South
Project Team
Architect – Studio Egret West
Landscape Architect – Studio Egret West
Planning and Heritage Consultant – Iceni
Structural and Civil Engineering – Whitby Wood
MEP, Energy, Sustainability, Fire engineering – Hoare Lea
Transport Engineering & Waste – Waterman
Noise and Air Quality – NRG Consulting
Biodiversity & Ecology – Greengage
Arboricultural Consultant – Keen Consultants
Accessibility Consultant – Jayne Earnscliffe
Daylight and Sunlight Consultant – Development & Light
QS – Hennessy-Godden
Building Control – Socotec
CGI Artist – HISM
Image Credits – Studio Egret West (unless otherwise captioned)
