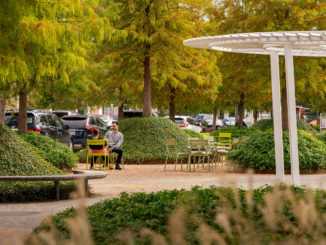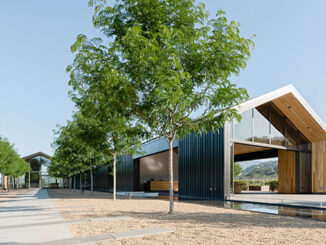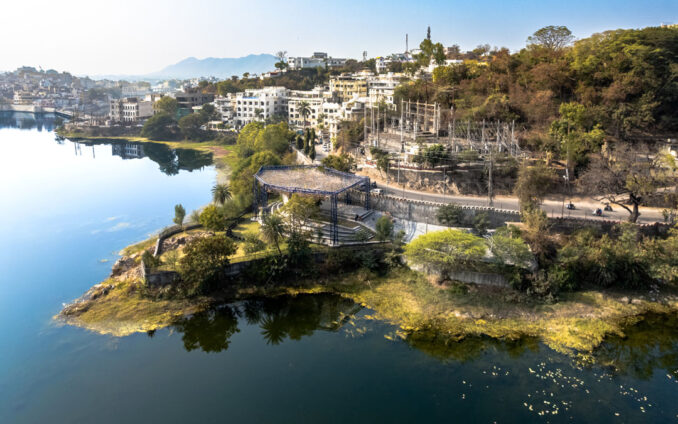
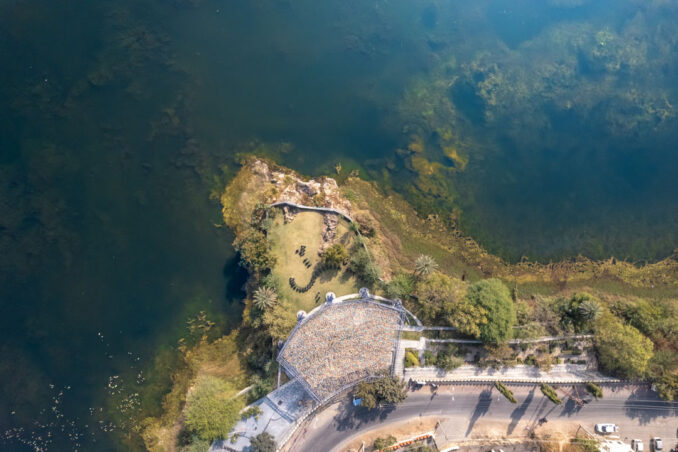
A recently redeveloped community park in Udaipur, Rajasthan, has been completed. The newly transformed landscape sees an underused, run-down lakeside park evolve into an accessible, safe and inclusive public space. Featuring a canopy inspired by the local birdlife, a maze, games area, and extensive planting, the park has been designed to celebrate and reconnect locals and visitors with Udaipur’s natural wildlife.
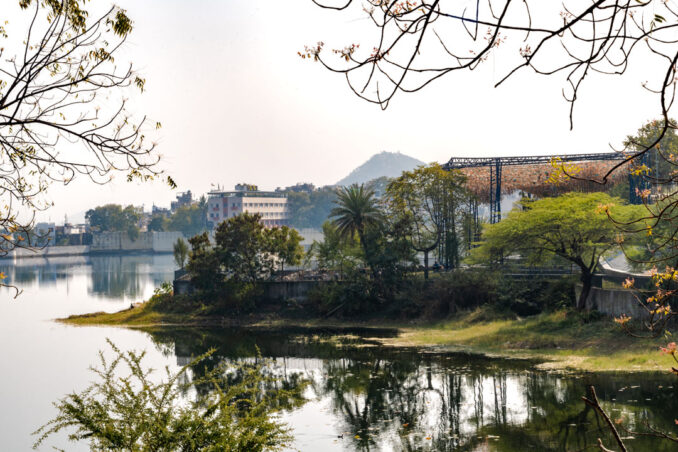
Set on the banks of Swaroop Sagar Lake, an artificially created lake in Udaipur, Udaan is one of the very few public open spaces in the city’s centre and is known for attracting many migratory birds. The redevelopment is the first park to be completed in Dharohar’s city-wide, community-led initiative ‘10 Lakh Vriksh’ to revive a series of parks and gardens in the city – including the planting and nurturing of one million trees –to provide more breathable, green spaces for the city and its people. Redeveloped over two years, Udaan Park was constructed in phases to ensure it remained open to visitors for the duration. Situated on an uneven and rocky outcrop, the existing site lacked step-free access and visibility from street level and had been neglected over the years, failing to attract visitors to discover the local wildlife on offer. Working with the natural topography of the park to positively integrate the bedrock formations within the landscape design, Studio Saar reimagined the 2,711 sqm site as a journey from the street down to the lake, creating a sequence of interactive landscapes, plants and trees, accessible for all ages. The new park helps connect the public realm to the lakeside, with a natural transition zone that offers a place of adventure, exploration and wonder for the community.
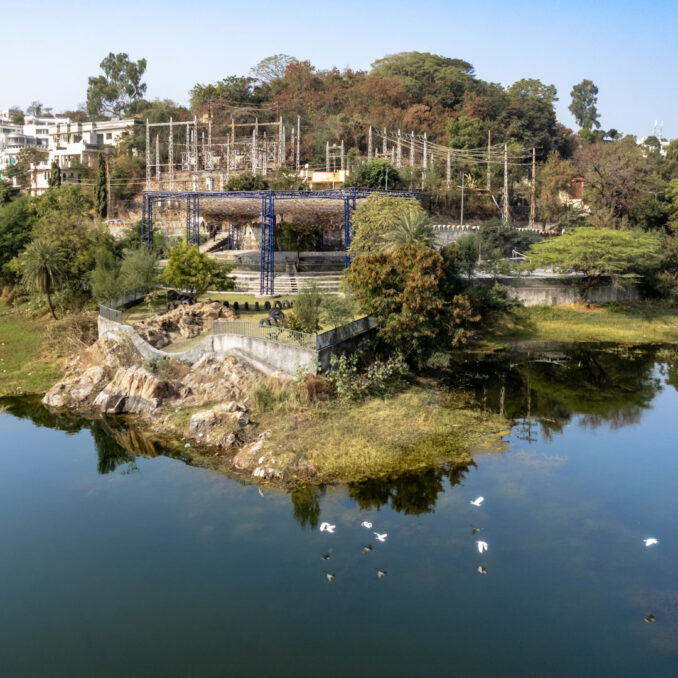
Udaan has a wide variety of characterful spaces, linked by the sensual aromas, colours and textures of locally sourced plants sown by the ’10 Lakh Vriksh’ team and chosen for their ability to withstand the harsh climate while helping support and expand the habitat for the bird communities on site.
At the heart of the site is an inviting shading canopy that draws inspiration from the striking starling murmurations that frequent the area. Supported by a tree-truss structure, an awning of 34,000 life-sized birds made of recyclable plastic offers an engaging focal point while providing shade for the seating and games area situated beneath.
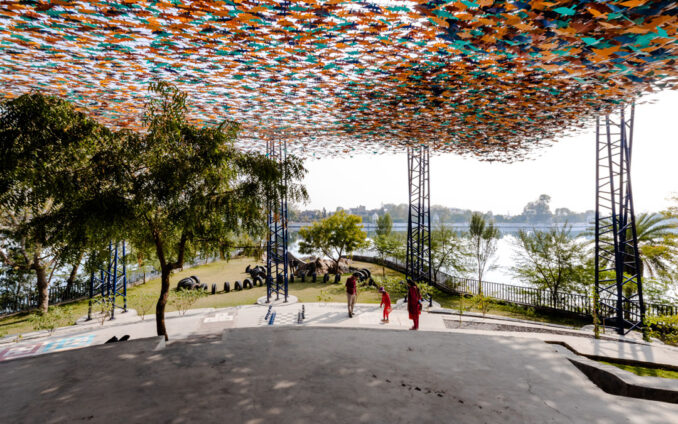
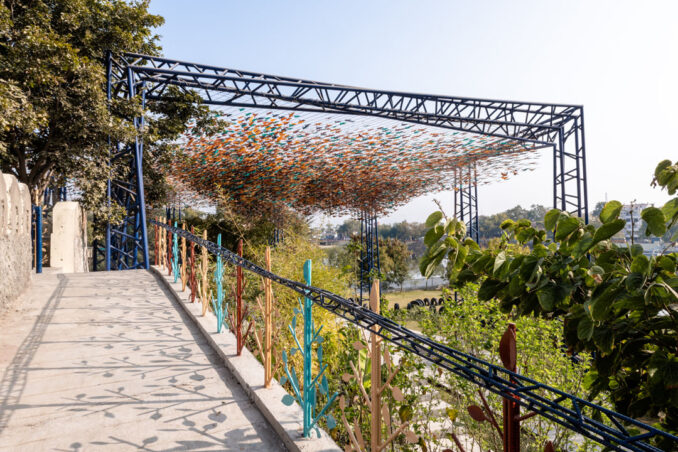
A wheelchair-accessible maze, shaped by flowering plants, medicinal herbs and small trees welcomes visitors into the park. Leading on from this, in the north of the park, an interactive and dynamic play area with unusual swing structures and play tunnels encourages children to engage with the newly transformed space. At the lakeside, a soft planting area with drought-resistant grass and new trees creates a tranquil space where visitors can admire the birdlife and views of the lake.
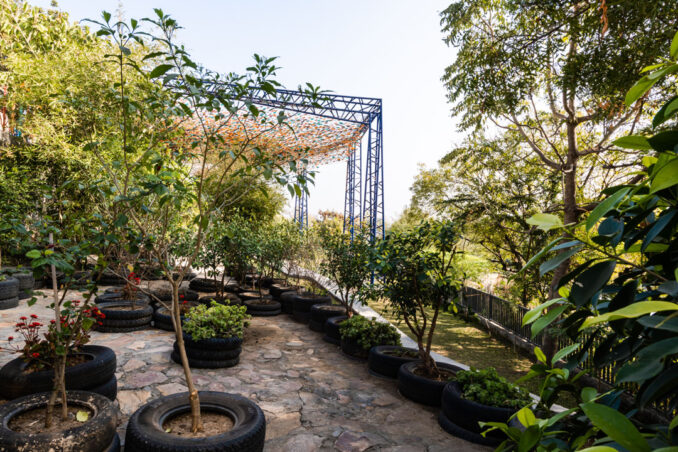
Working in collaboration with structural engineers, Ami Engineers, and drawing on Studio Saar’s commitment to sustainability, a conscious effort was made to reuse the existing materials available on site, setting a precedent for the inventive reuse and repurposing of materials across the city. Reclaimed tyres are used as planters, swings, play tunnels and for the entrance maze, while recycled saree fabrics are used for swing ropes in the children’s play area. All non-structural metalwork, from gates and fences to balustrades and parts of the park’s canopy, is made from repurposed steel reinforcement bars.
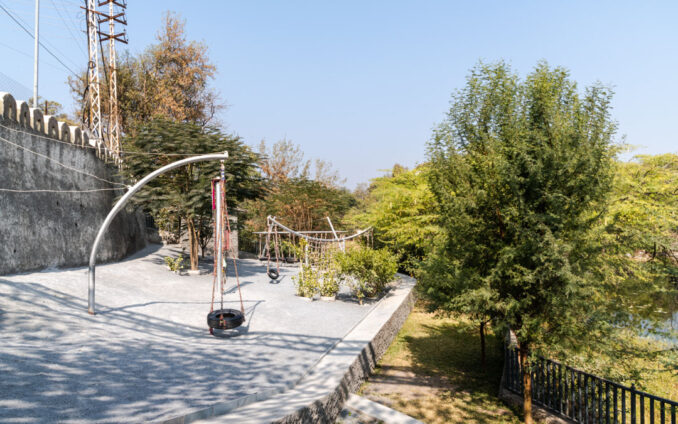
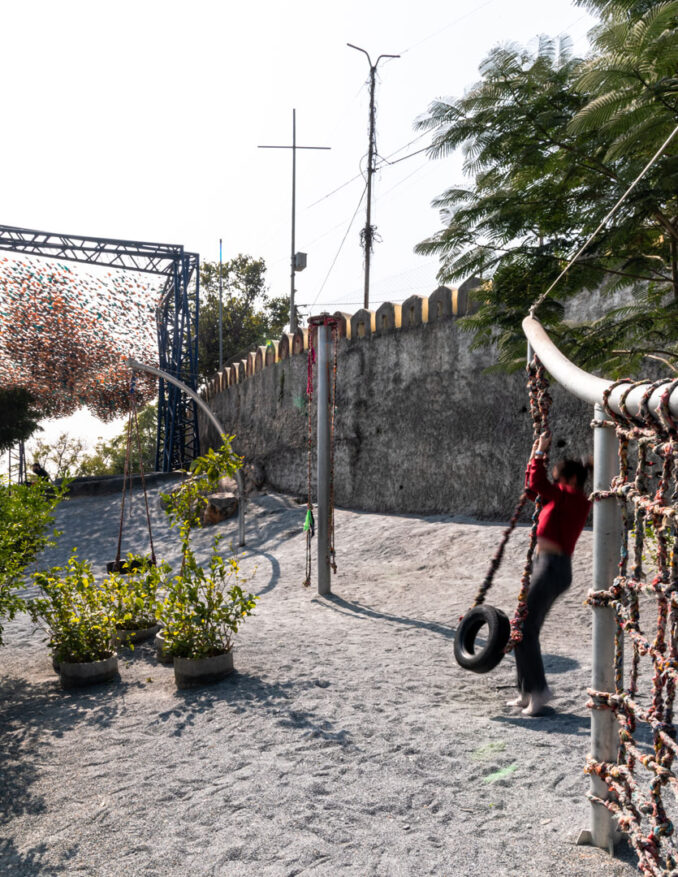
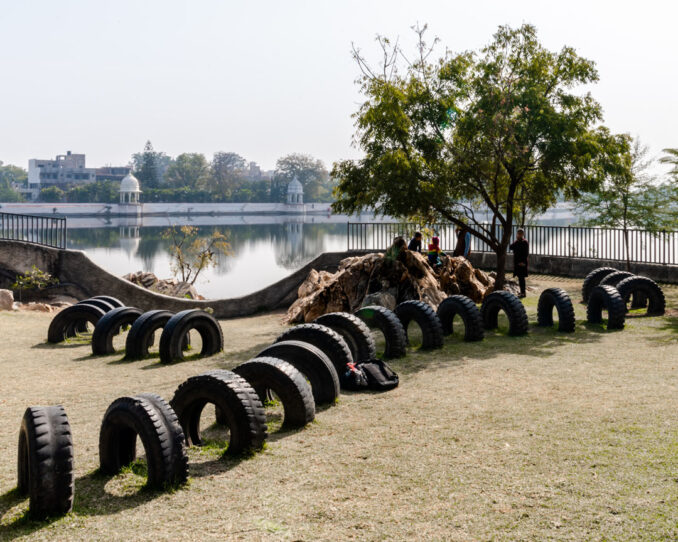
The next park to complete is Gulab Park, which will see the revival of a lost rose garden. Gulab Park will open to the public later in 2023.
Swaroop Sagar Lake Community Park
Landscape Architect: Studio Saar
Client: Dharohar (not for profit)
Images Credit: Ankit Jain

