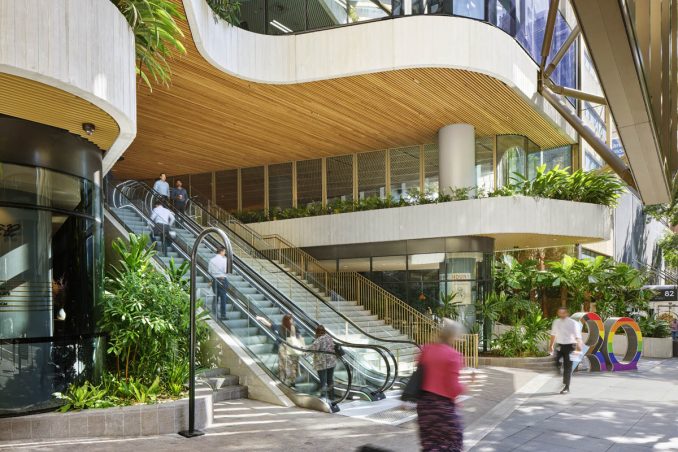
ASPECT Studios has rejuvenated a historic part of Brisbane by creating active city laneways around the new tower at 80 Ann Street, where the practice also designed a series of internal spaces that complement the transformation of the surrounding streetscape.
The new laneways unlock valuable civic space for community use, providing a key cross-block connection for the western reaches of Brisbane’s city centre between Ann and Turbot Streets. The laneways have created activity and bustle while exposing visitors to an interpretation of the site’s dual pre-colonial and Indigenous histories.
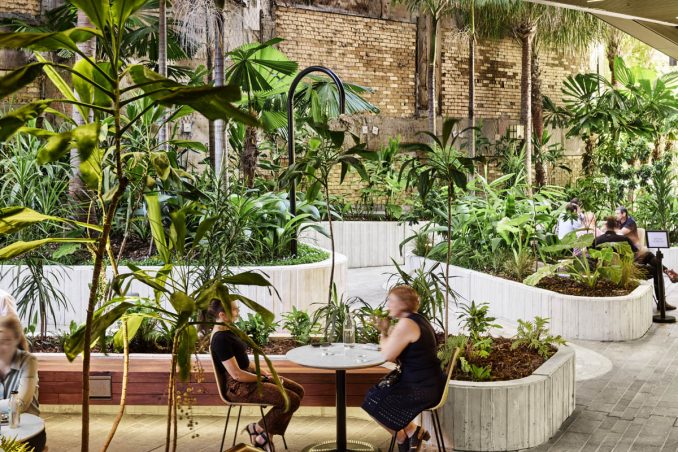
The project constitutes a powerful reflection on the site’s history, acting as space for learning and celebration for the public. By collaborating with the architect, client and Indigenous design consultant Blaklash, ASPECT Studios interpreted the city’s environment before European settlement. In the laneways, this meant symbolically representing Wheat Creek, a waterway that traversed the site before European settlement, a tangible form.
Water misters and shallow ponds in the laneways reflect the swampy nature of the creek and the wetlands that once defined the area upon which Brisbane now sits. Across the site, ASPECT Studios included almost 1000m2 of entirely native planting, with the species in the public lanes exclusively derived from the South East Queensland bioregion.
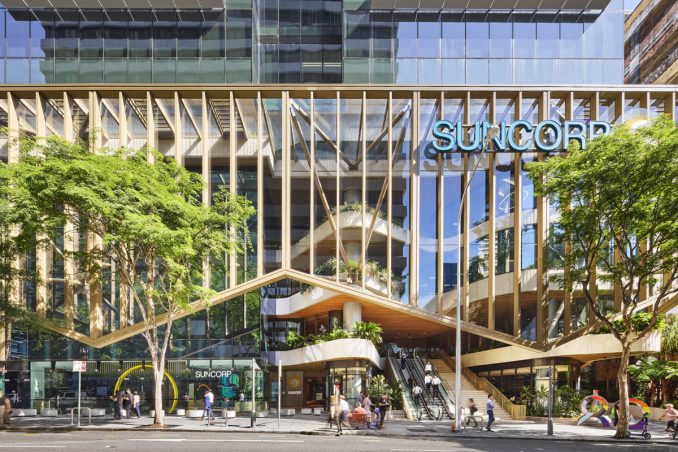
Katherine English, ASPECT Studios’ Brisbane Studio Director, said 80 Ann St demonstrated the power of urban landscape projects to enrich daily life. “This project has made a significant contribution to bringing nature back to this part of Brisbane, both at street level and in the biophilic approach we took with the internal spaces of the tower.”
The uncovering of Indigenous histories is juxtaposed with the interpretation of the site’s use as Brisbane’s first fruit market, founded in 1906 and ceasing trade in 1969. While the apparent connections to the marketplace history can be seen in the built form and materiality of the laneways, ASPECT Studios echoed the bustle and community-oriented nature of the market itself by creating spaces of various scales for gathering, drawing activity into the laneways, which are draped in indigenous planting and an edible market garden of bush tucker plants. These approaches unearth, interpret and bring together two strands of history.
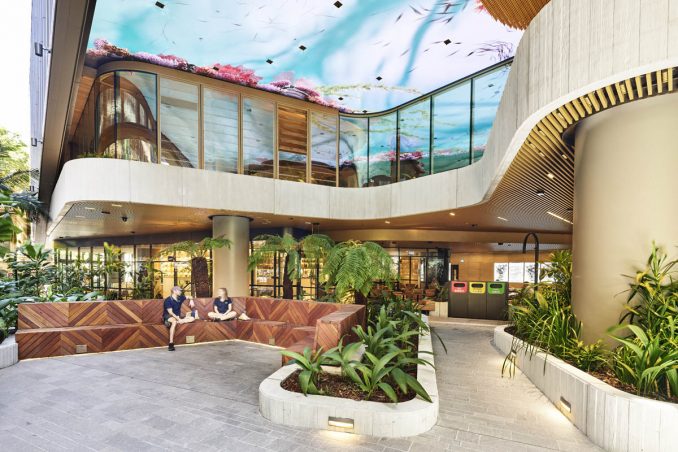
Through the careful layering of planting, a visual depth was created that reflects the natural composition of rainforest planting while ensuring that the historic built form elements remain a visible feature and backdrop to the external spaces. The spaces are diverse and unprogrammed, with larger areas cleverly supporting a calendar of curated activities that promote street life interactions and draw people from the business of Ann and Turbot Streets into the new shaded, relaxed spaces.
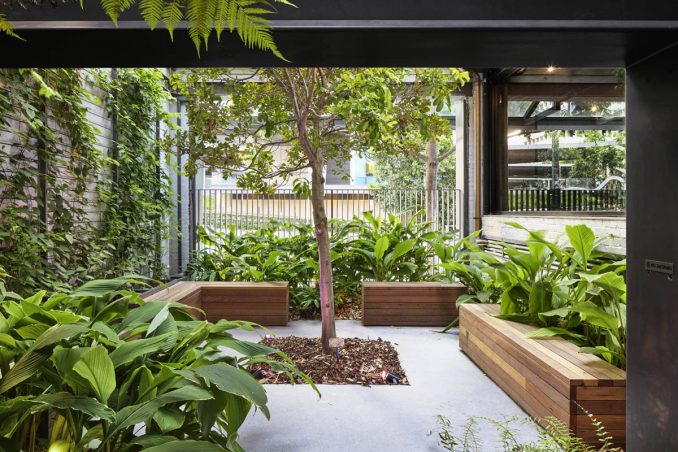
With its design for several spaces within the tower, ASPECT Studios sought to bring the public energy and biophilic experience of the laneways inside. In the main lobby of 80 Ann Street, a visitor arrives at a space that was treated in its design like the high verandas present in traditional Queensland houses. The dominant view is through a glazed wall, looking down onto the laneways and their greenery, creating the sensation for the visitor of looking into a rainforest canopy.
80 Ann Street
Location: Brisbane, Queensland, Australia
Landscape Architect: ASPECT Studios
Architect: Woods Bagot
Collaborators:
M & G Real Estate
Suncorp Group
Client: Mirvac
Image Credit: Florian Groehn
