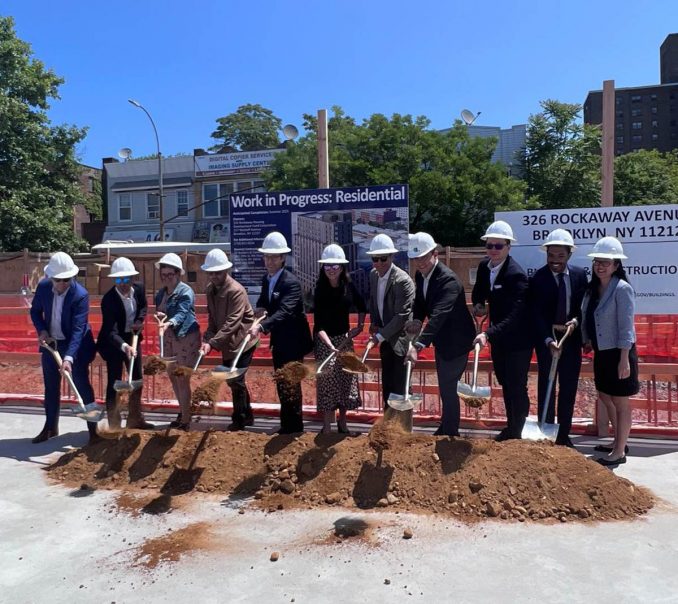
OSD, Slate Property Group and non-profit RiseBoro Community Partnership recently broke ground on 326 Rockaway Avenue, one of the most sustainable affordable housing developments ever constructed in New York City.
The mixed-use project at 326 Rockaway Avenue in Brownsville has been designed as an all-electric passive house that uses zero fossil fuel for heating and operations and includes a rooftop solar array to offset energy use. Slate appointed OSD to design a welcoming, warm haven for those in need. With a landscape rooted in history and a program that encourages healthy food, exercise and play, OSD designed an outdoor experience that nurtures the mind, body and spirit—the foundations of prosperity.
OSD’s scope of work includes a 7,000 sf courtyard on the ground floor, a 4,500 sf public frontage, and a 2,000 ft rooftop garden on the fifth floor. The design imagines the outdoor spaces as the heart of everyday community life. To foster a sense of connection to place, the design takes inspiration from Brooklyn’s iconic landscapes, from Brownstone stoops to Dutch farms. The result is a matrix of social landscapes that evoke a sense of community, belonging and playfulness through outdoor seating, farming, play, and exercise.
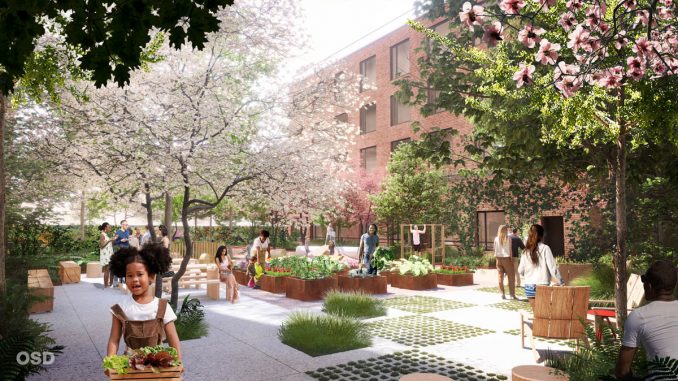
Simon David, Founding Principal and Creative Director, OSD.
“At a time of much needed affordable housing in New York City, 326 Rockaway looks beyond conventional housing models, investing in design that nurtures a strong sense of both home and community for formerly homeless New Yorkers. To do this, our design grounds itself in historic Brooklyn landscapes–from Bed Stuy stoops to Dutch farms–reinventing life outside as a network of social spaces that include urban farming, nature play, exercise, pollinator gardens, and outdoor gatherings suitable for everything from working to birthday parties. In this way, residents gain not only a roof over their heads but a connection to place, each other, and activities that nourish the mind, body, and spirit.”
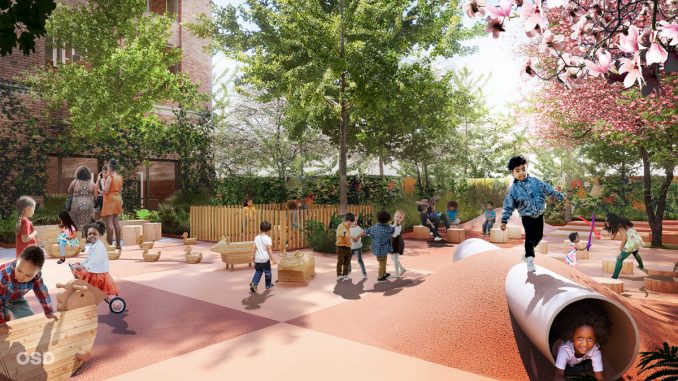
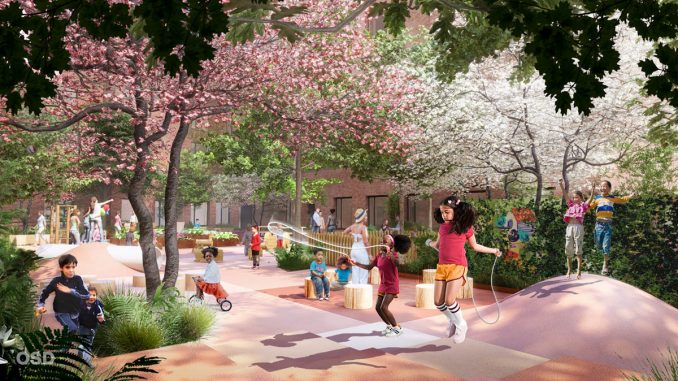
The outdoor spaces are intentionally programmed to accommodate all age groups: the adult zones are adjacent to the urban farms and fitness area to the west. In contrast, the young children and toddler zones are hugged by soft vegetation and ample seating to the east. This seamless circulation is a modern take on the early geometry of Brooklyn’s Dutch farms: OSD combined the language of the historic farm of the mid-18th century to the modern day city grid to define the spatial organization as well as the materials and vegetation.
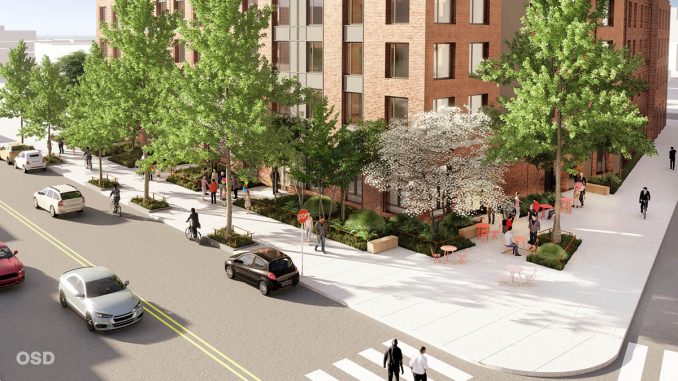
Materials and furnishings used in the courtyard farmyard and the stoop sidewalk reference the textures, color palettes and materiality that would have been found in Dutch farms, including reclaimed native locust wood benches and fence posts, wood chips and earth tone colors. The planting palette recalls food that would have been harvested in the early farms of Brooklyn, from serviceberry to black cherry and crabapple.
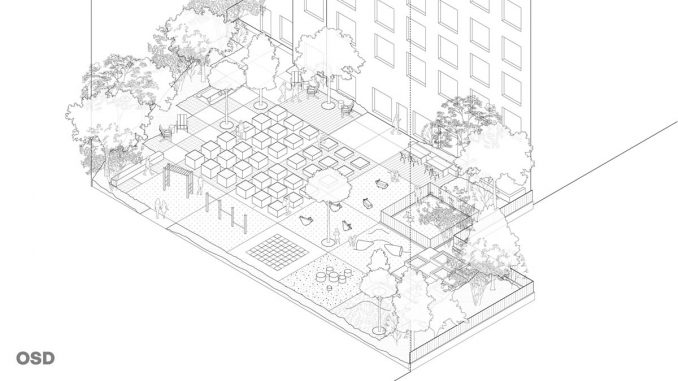
From within the private outdoor spaces, a community hub takes shape as a series of urban farm beds, orchards, play areas, and social spaces inspired by the neighborhood’s historic farmlands.
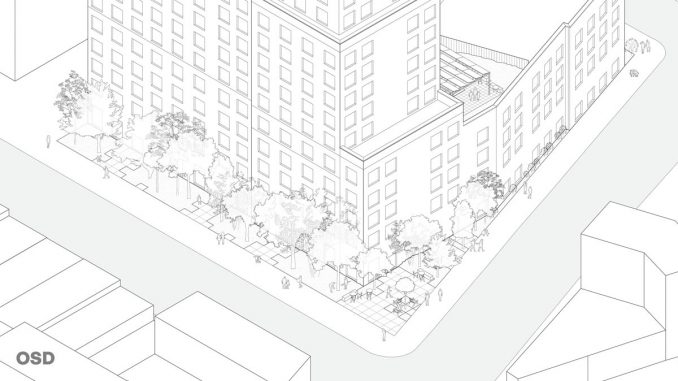
From one end of the courtyard, the landscape is conceived to honor the social history of Brooklyn’s iconic stoop culture as a means of activating the public-facing side of the building.
The building designed by Aufgang will provide 216 permanently affordable apartments to formerly homeless young adults and their families, as well as for low-income New Yorkers. 326 Rockaway Avenue will offer residents indoor resources, including classroom space, extensive on-site social services, and outdoor amenities such as urban farms, play areas and community hubs designed with Brooklyn’s iconic history in mind. Completion of the innovative project is scheduled for the summer of 2025, with leasing anticipated to begin next year.
326 Rockaway Avenue
Location: Brooklyn, New York
Client: Slate Property Group
Landscape Architect: OSD
Team: Simon David, Lisa DuRussel, Soham Waghela, Scott Kelly, Vignir Eythorsson, Ahmed Al Yaseen
Collaborators: Aufgang, Morozov, McSal, Geo Companies
