Winner of the 2023 WLA Awards – Award of Excellence in the Built-Large Landscape Design category
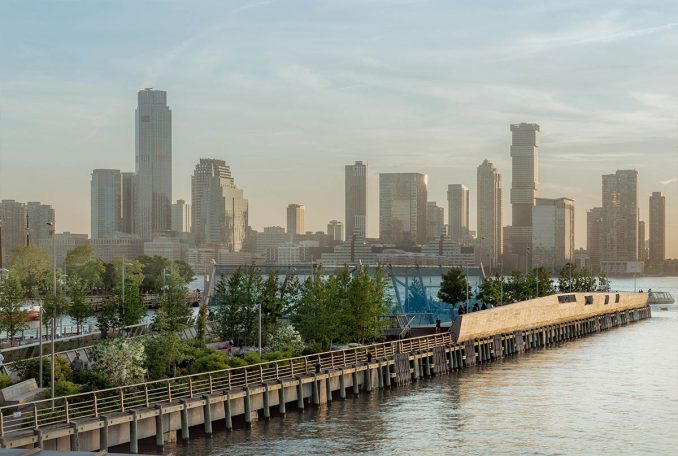
Reaching 850 feet from shore, the ecologically programmed pier has flexible recreation spaces with a Sport Court and a 900-person capacity Great Lawn. Credit: Kristian Alveo for Kebony
Pier 26, the latest segment of Hudson River Park, opened to the public in September 2020. Conceived more than 20 years ago as an ecological park, the client commissioned the design team in 2015 to conceptualize, design, and implement this ambitious vision for the disused maritime pier, while also creating a much-needed neighborhood park for its surrounding community.
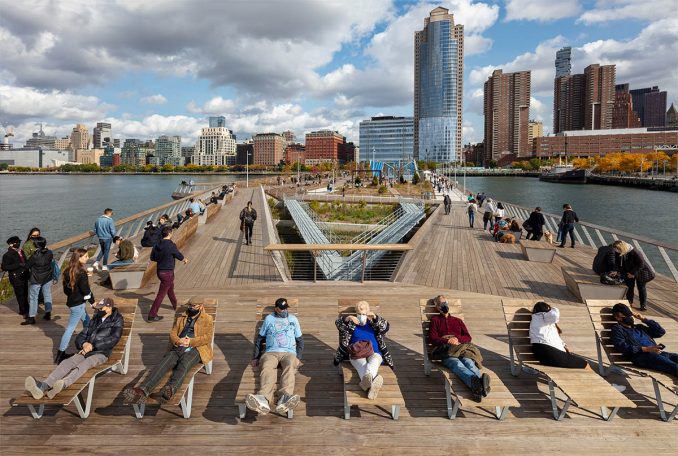
Pier 26 at Hudson River Park opened to the public in the fall 2020, an immersive ecological and social experience on a disused maritime pier. Credit: © Sahar Coston-Hardy / Esto
It was a pre-colonial image of the Hudson River Estuary that served as the bedrock of the team’s vision for Pier 26. Estuaries, where freshwater rivers meet and mix with tidal inflows from the sea, are one of the natural world’s most biologically rich environments. Species of all kinds thrive in the gradient of conditions within the estuary itself and on the surrounding lands, ascending from the riverbed to marshy, rocky tide pools, then to scrubby dunescapes, grassy embankments, and finally the wooded treeline.
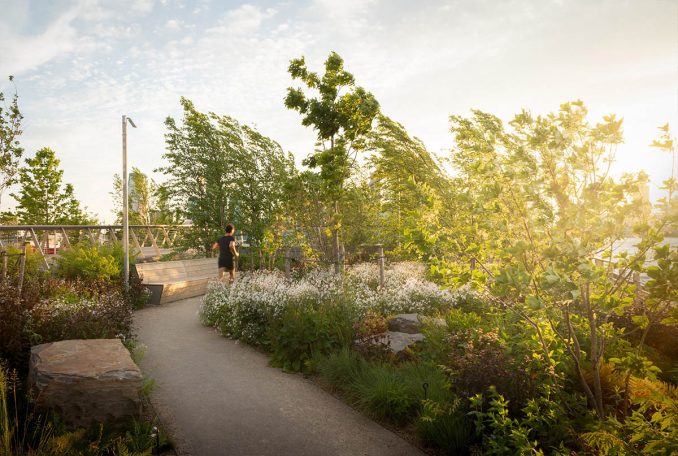
The Woodland Forest is one of the first habitat zones visitors encounter along the pier, starting an immersive journey through ecological experiences. Credit: Kristian Alveo for Kebony
This was an especially resonant approach, because this pier was once the mooring point for the sloop Clearwater on which musician, folklorist, and environmentalist Pete Seeger invited Manhattan school groups to sail with his crew along the Hudson, learn about the estuary, and become active stewards in its preservation. More than 40 years later, many of those “kids” still call the same Tribeca neighborhood home, but also in that time the population has exploded and massively diversified, creating an acute need for more active park space, play opportunities, and social programming. The challenge for the design team was to craft a unified, iconic design, creating an active, flexible park for the neighborhood while ensuring that the expression of the estuary and its ecological mission resonated strongly.
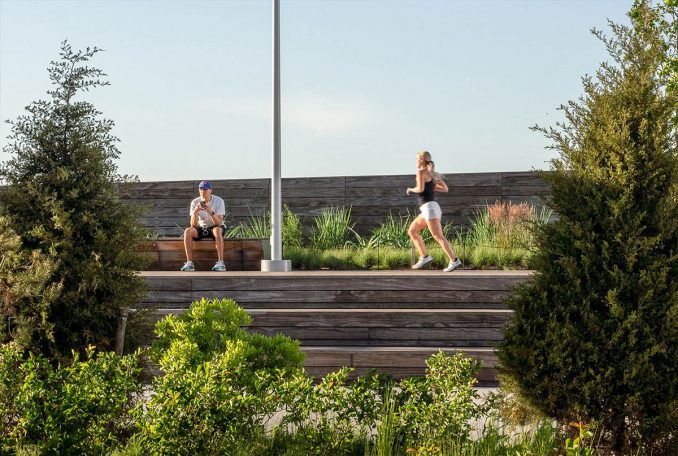
Joggers run along the Social Deck, a single massive Kebony wood structure that traverses every ecozone in the park. Credit: Kristian Alveo for Kebony
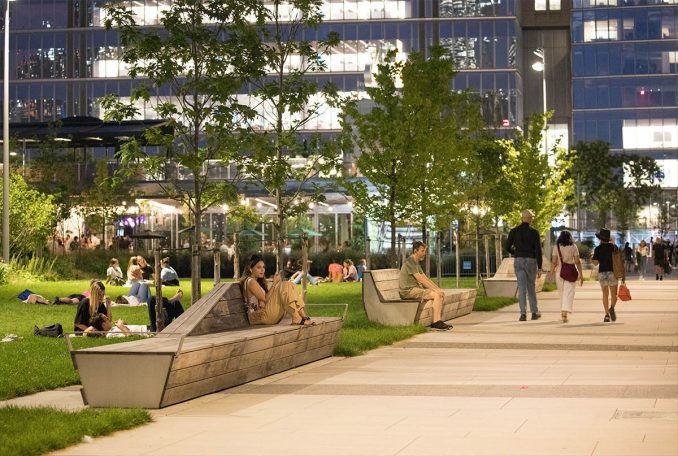
Pier 26 is a hotspot for all-day socializing and people-watching, with each section featuring custom furnishings perfect for gatherings of all sizes. Credit: Max Guliani for Hudson River Park
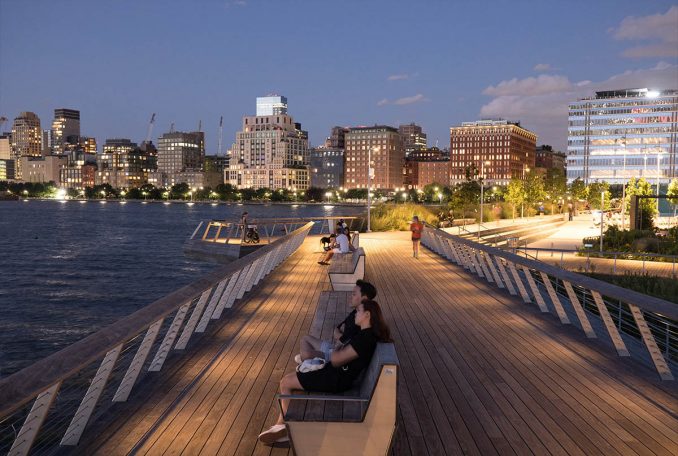
The Viewing Deck evokes a sense of wonder and exhilaration—ensuring new memories will endure and shape future stewardship of our precious environment. Credit: Max Guliani for Hudson River Park
The team conceptualized the park as a transect through the indigenous ecologies of the Manhattan shoreline and out into the estuary itself. These eco-zones—the Woodland Forest, the Coastal Grassland, the Maritime Scrub, and finally the Rocky Tidal Zone and the estuary—recall the shoreline conditions which would have been found along Manhattan Island prior to colonial settlement. The Woodland Forest is densely populated with dozens of indigenous tree, shrub, and groundcover species, all welcoming habitat for pollinators. The Coastal Grassland is breezy and open, accommodating much of the park’s active programming. The Maritime Scrub is a ruggedly beautiful landscape, its sandy soil mix populated with hardy, low shrubs and conifers. Past the pier’s edge lies the Tide Deck and the Rocky Tidal Zone. This entirely constructed wetland, built more than 700 feet from shore, features a field of more than 1,300 granite boulders interspersed with switchgrass. Circular depressions carved into the boulders catch water as the tide ebbs. This eco-zone has quickly become a haven for a variety of algae, plant, and animal life, with myriad species sighted within the constructed riverscape just days after it was completed.
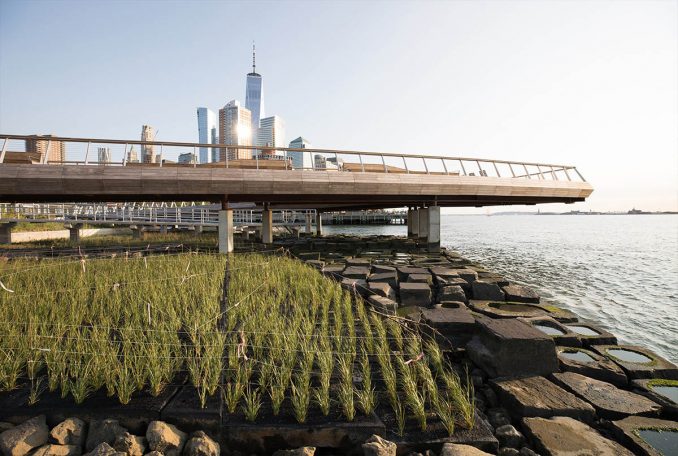
The Rocky Tidal Ecozone has quickly become a haven for algae, plant, and animal life, with wildlife species sighted within days of its completion. Credit: Max Guliani for Hudson River Park
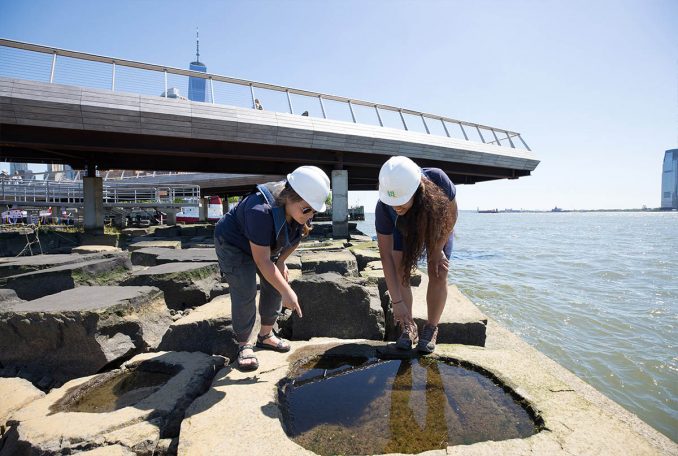
As a working estuarium, the pier invites researchers to study the dynamics of the river and hosts engaging, educational tours for local students. Credit: Max Guliani for Hudson River Park
The social program of Pier 26 is carefully woven through these landscapes. Two key features slated for future completion are an educational playscape and an estuarium, a research facility dedicated to studying and restoring the Hudson River Estuary. The future playscape will be home to two massive wooden sturgeons, each modeled after a protected species indigenous to the estuary, where kids can explore from the top, bottom, inside, and out, and climb aquatic grass nets designed to mimic the reeds and grasses found along the riverbed. The Great Lawn accommodates both large events and casual gatherings. Shaded pathways through the Woodland Forest welcome families pushing strollers, crowds of friends, and joggers. A large multi-use Sport Court bursts energetically into view near the midpoint of the pier, its surface and surrounding netting specified in eye-catching shades of marine blue.
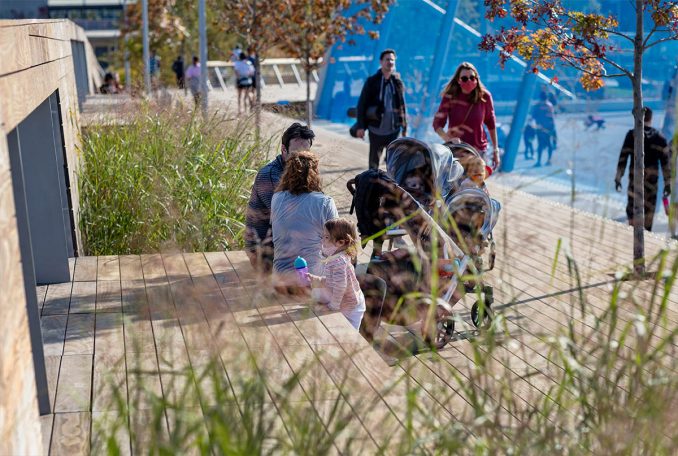
The team created an immersive ecological and social experience at Pier 26, with abundant activities and seating options amid an estuarine environment. Credit: © Sahar Coston-Hardy / Esto
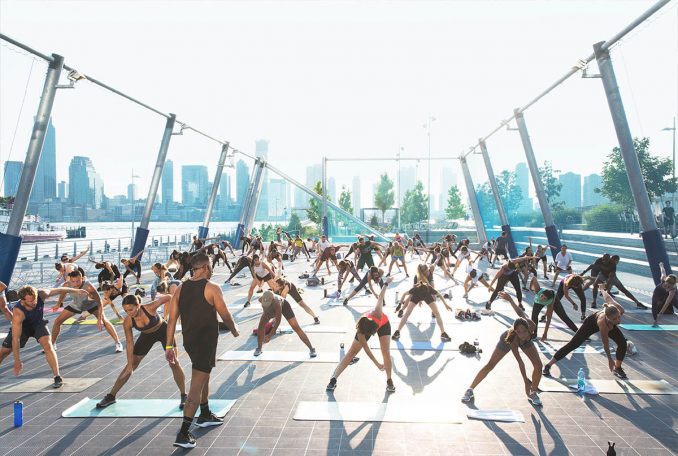
Protected by eye-catching marine blue netting, the Sport Court hosts school and intramural events, community workout classes, and informal play. Credit: Max Guliani for Hudson River Park
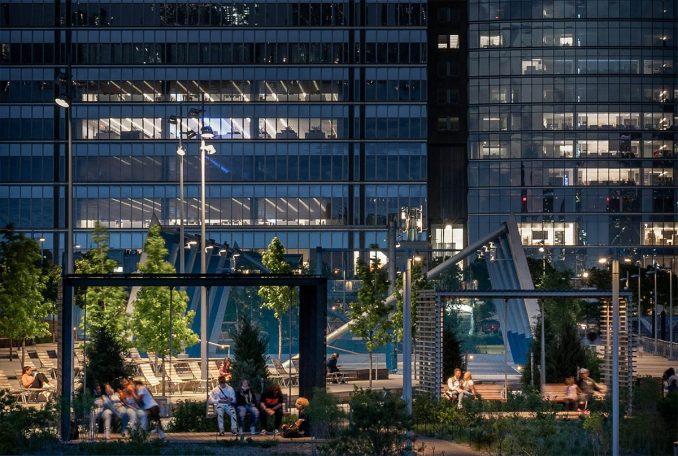
In the heart of the Maritime Scrub zone, welcoming porch swings hang from artfully unique sheds—a playful spot for park-goers to kick up their feet. Credit: Kristian Alveo for Kebony
In the Maritime Scrub Zone, two airy rectangular sheds each house a pair of wide, welcoming porch swings oriented toward the water. Stretching out and down from the edge of the pier is the Tide Deck, a steel walkway structure hovers above the Rocky Tidal Zone just eight feet above the water’s surface at low tide; at high tide, the lapping water splashes waves up and over its edges.
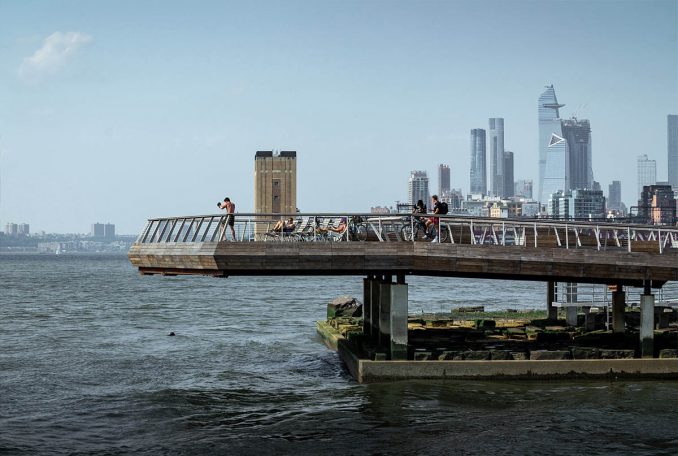
A rich layering of ecologies and social spaces establishes a distinct sense of place and evokes respect for the waters and communities we depend upon. Credit: Kristian Alveo for Kebony
Education and research shaped the project’s vision since its inception. Each eco-zone in the park is designed to offer visitors a safe, up-close, immersive experience of these ecologies. Bespoke signage throughout the park introduces the eco-zones, identifies resident plant and animal communities, and describes the park’s role as a working estuarium, a living laboratory where researchers can come to study the typically invisible dynamics of the Hudson River Estuary, its health, ecological successes, and challenges. Beyond professional study of the estuary, the park hosts numerous educational programs. Guided tours of the Tide Deck walkway and the Rocky Tidal eco-zone are offered for free by park research staff. Local schools also frequent the park for educational field trips. Expert staff guide students from grades 3-12 to learn about the ecological significance of the estuary and explore the variety of coastal habitat zones.
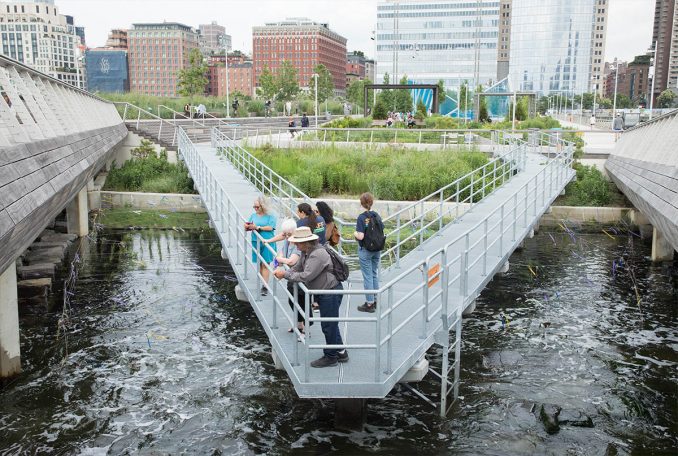
At the end of the pier, a walkway structure hovers eight feet above the rocky tidal zone; at high tide, water splashes over the edge. Credit: Max Guliani for Hudson River Park
The park’s most iconic feature, built on top of and stretching beyond the reaches of the original pier, is a single, 850-foot long piece of furniture: the Social Deck. Made of kebony wood, the deck begins as an elevated walkway rising gracefully upward into the tree canopy of the Woodland Forest before expanding into a windbreak and amphitheater-style steps framing the Sport Court. Seating and lounging elements of all shapes and sizes can be found along the Social Deck, from bar-height stools to custom chaise-style chairs. At the end of the pier, the Social Deck branches upward into a pair of angled ramps which converge to form the Viewing Deck, a wide, stretching 850 feet from shore and up to 13 feet above the river’s surface. he deck offers many opportunities to linger and enjoy this singular experience; through the design of the Viewing Deck, the team sought to evoke a sense of wonder and exhilaration—perhaps the thrill of adventure felt by an early sailor or a kid on a field trip aboard the Clearwater—ensuring that these new memories will endure and shape a future stewardship of our precious environment.
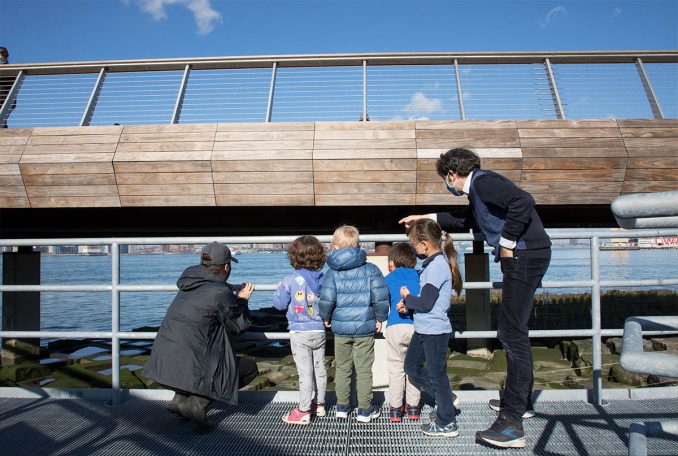
School groups guided by expert park staff tour the pier’s ecological zones; these formative experiences help inspire a new generation of stewards. Credit: Max Guliani for Hudson River Park
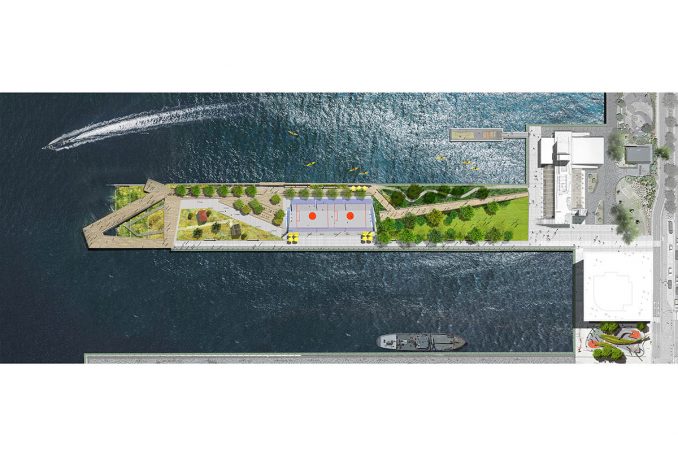
Pier 26 at Hudson River Park
Location: New York, NY, USA
Landscape Architect: OLIN
Client: Hudson River Park Trust
Collaborators/Other Consultants:
Silman, Structural Engineer
MRCE, Marine Engineer
Biohabitats, Ecologist
Tillett Lighting Design Associates, Lighting Designer
Wesler-Cohen, MEP Engineer
Northern Designs, Inc., Irrigation
GSESP, Inc., Surveyor
Pentagram, Environmental Graphics
MONSTRUM, Playground Design
Gilbane Building Company, Construction Manager
Trevcon Construction, Contractor
Steven Dubner Landscaping, Contractor
E-J Electric Installation Co., Contractor
