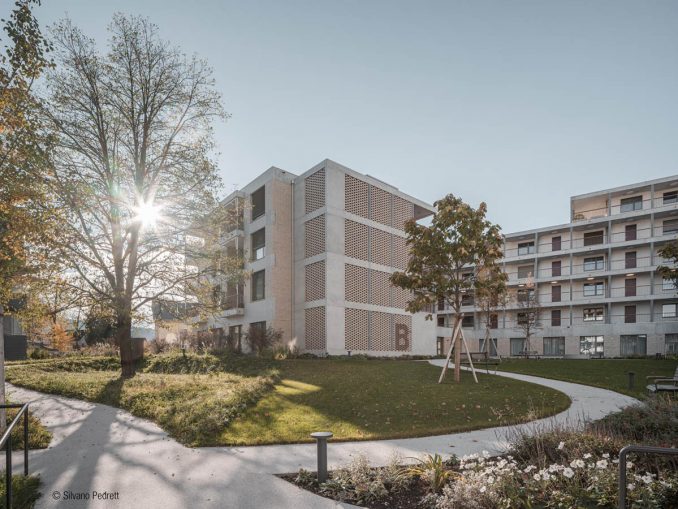
The new extension for the elderly residence “Porthof” in Jona evokes the impression of being placed in a park. The u-shaped building surrounds a central courtyard which opens towards a parklike area in the southwest. All the public functions as well as all the building accesses can be reached through this courtyard. The path system connects the existing building with this new extension in a curved formal language and offers a significant variety of path options. They are organized in loops so that you can always find the way back to the starting point without getting lost. The park’s green spaces extend into the central courtyard and frame a terrace area with seating furniture. A characteristic linden tree accompanied by a fountain marks the square as the heart of the complex.
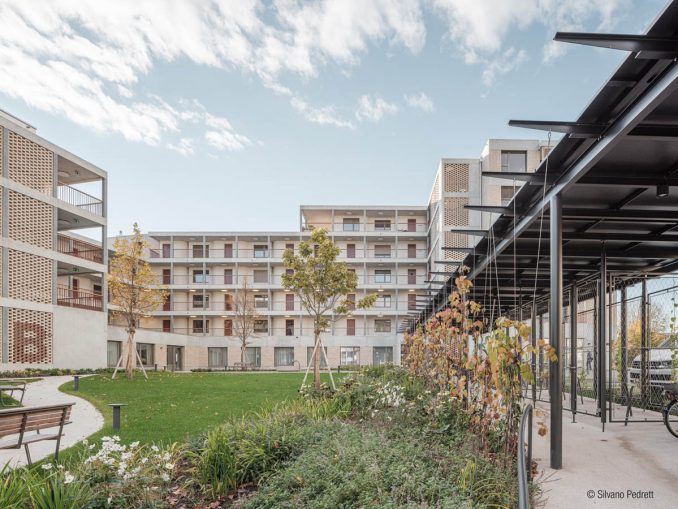
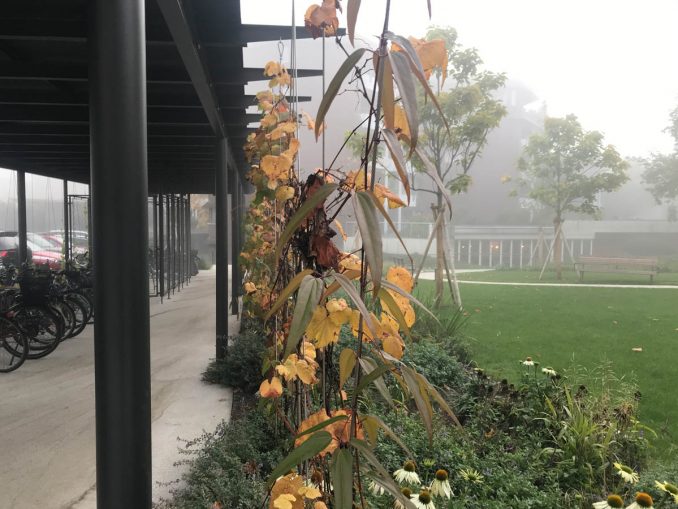
A pergola with climbing vegetation acts as a green curtain between the parking area and the park space. A band of dense shrubs lines the building along the ground floor rooms and the street facade of the cafeteria. Small paved outdoor seating in the middle of the shrubs offers the residents of the ground floor opportunities to stay in the countryside.
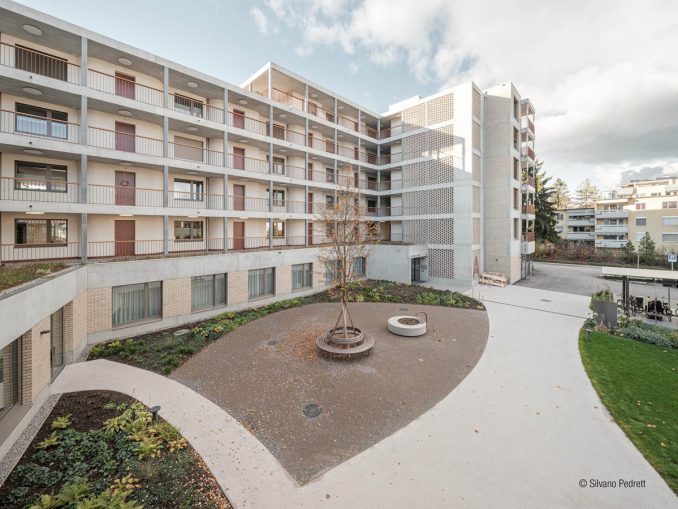
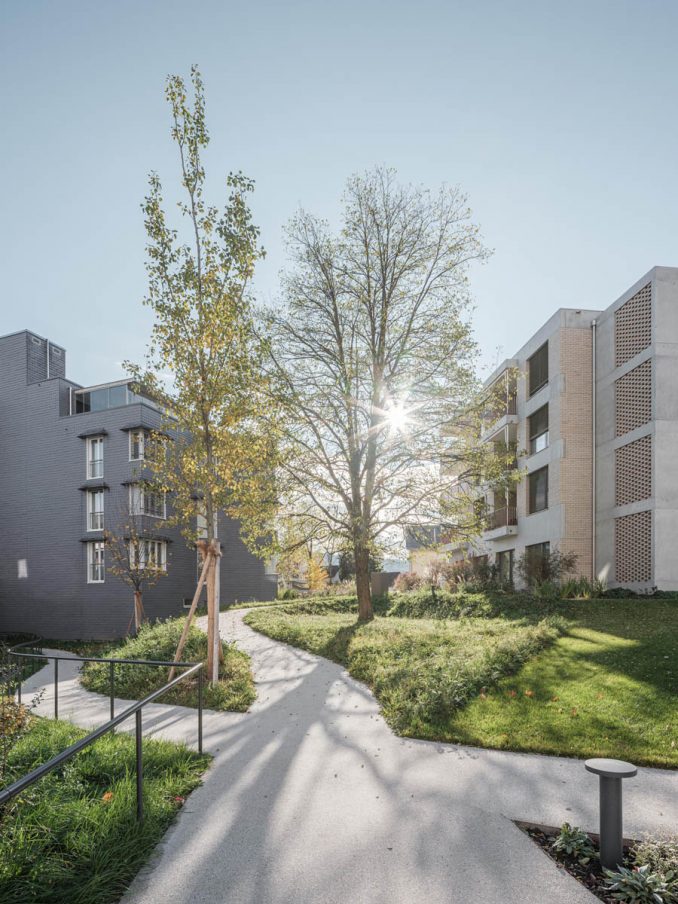
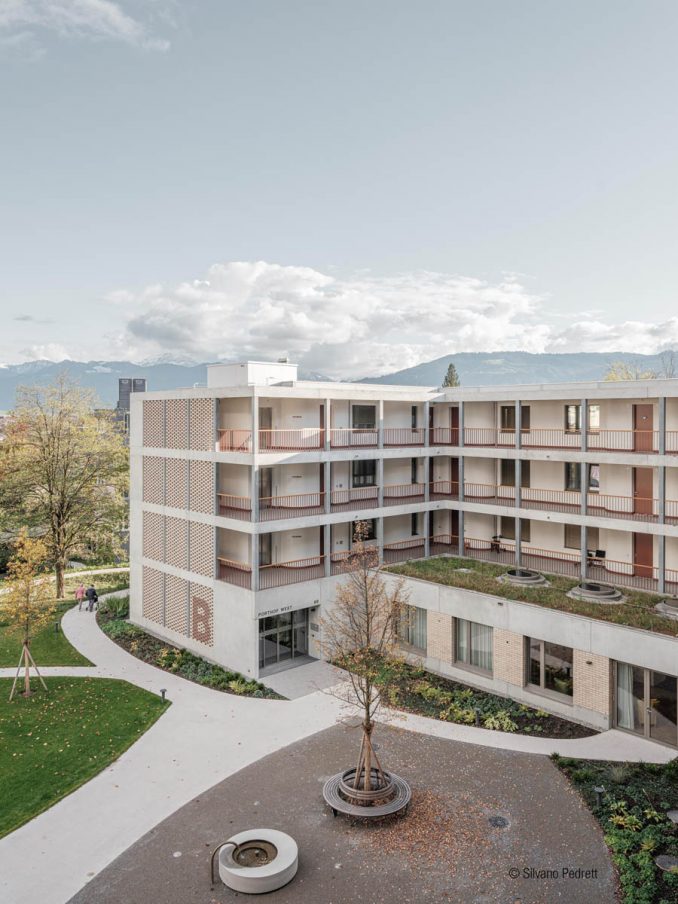
Individual tree plantings with tall deciduous trees underline the park-like character of the open space. In the area of the playground and the cafeteria, they also provide generous shade. In the south, individual groups of multi-stemmed trees complement the proposed perennial planting and serve as a visual filter.
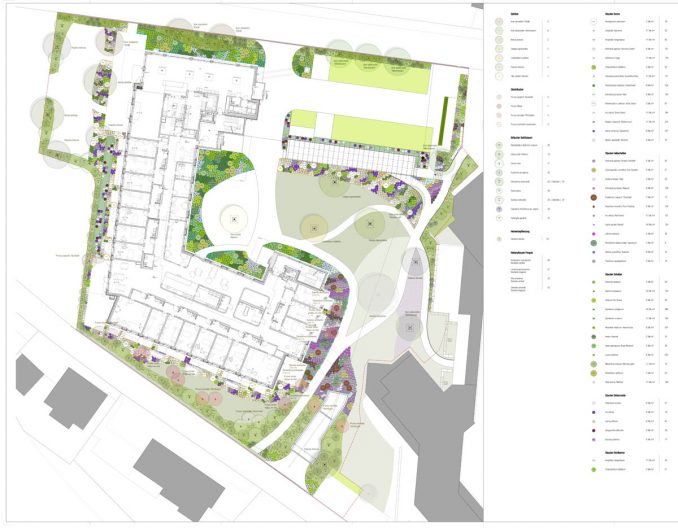
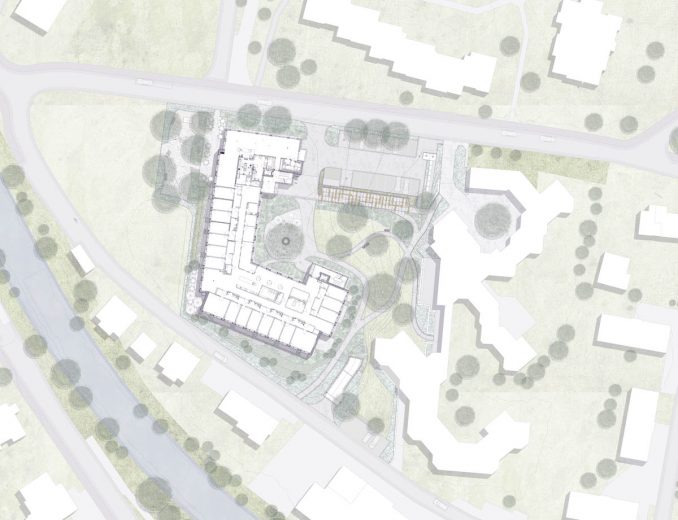
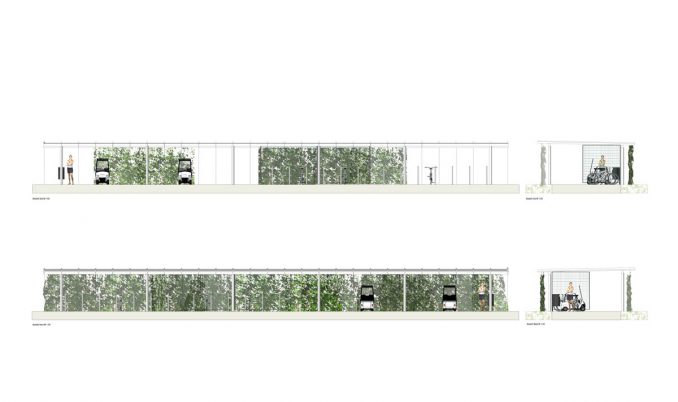
Elderly residence: Porthof West | Rapperswil-Jona, Switzerland | Gret Loewensberg & Clea Gross Architekten
Landscape Architects: Neuland ArchitekturLandschaft
Team Neunlad: Caroline Thomas, Sandra Knörr, Corinne Büchi, Roman Lüssi, Maria Viñé
Client: Foundation for elderly housing Jona
Architecture: Gret Loewensberg and Clea Gross Architekten
Planning and realization: 2015-2021
Image Credits: Neuland ArchitekturLandschaft and Silvano Pedrett
