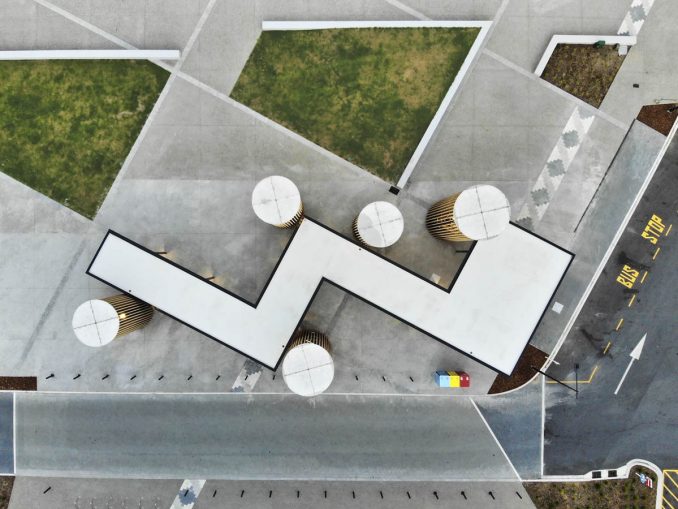
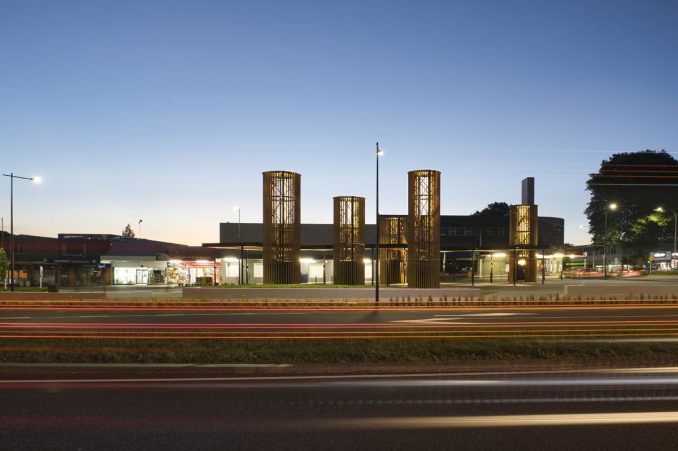
Leith Place is located next to a major highway, Tokoroa is a small town in the Central North Island of New Zealand. Once a thriving industry town driven by forestry and farming, people have moved to bigger centres resulting in a steady decline for the town itself. Located in central Tokoroa, the redevelopment of Leith Place looks to provide a flexible, visually interesting space that draws people into the settlement.
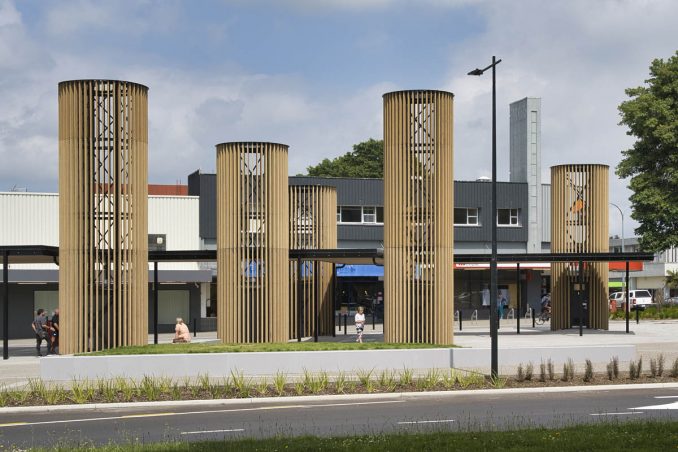
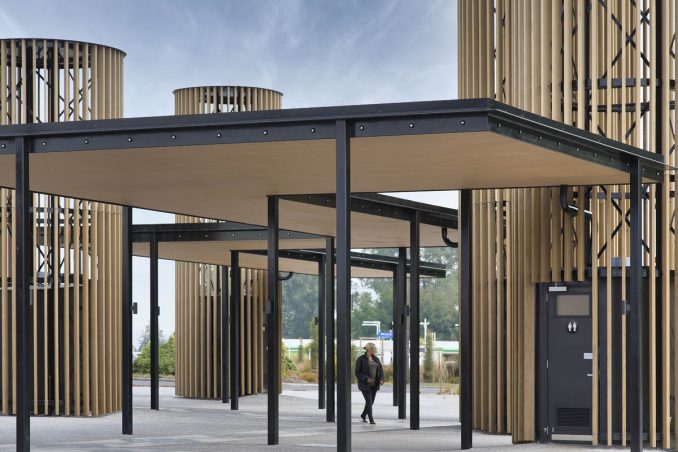
Working with DCA Architects of Transformation (project architects) Boffa Miskell provided landscape design for the connectivity and functionality of the space. Initially, the project was based around the construction of a proposed i-Site information centre. The design, which had strong geometric forms, was complemented by the landscape.
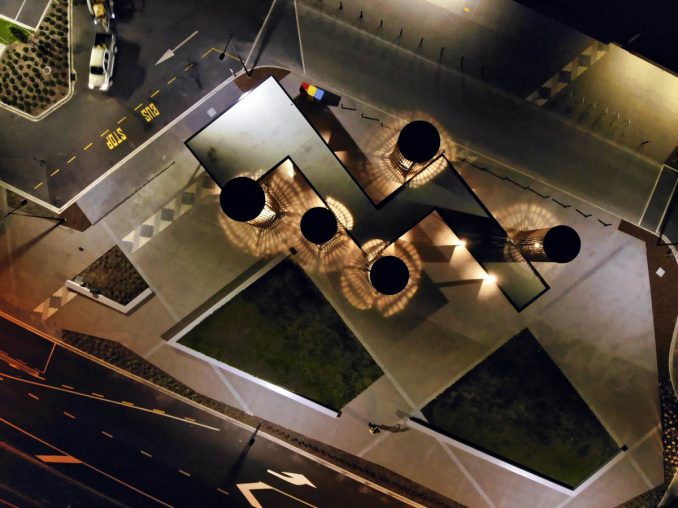
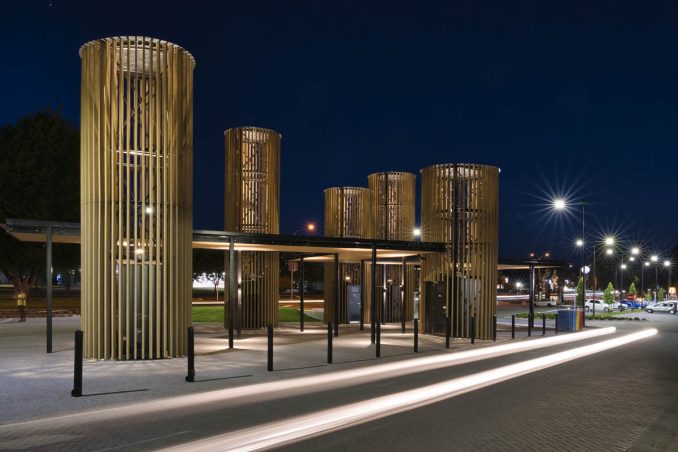
The design morphed over time, and a completely new building was designed, removing the idea of an i-Site, and including a sculptural toilet that provides a beacon in the landscape, visible from the state highway, to entice motorists to make Leith Place a preference to stop and take a break, and drawing visitors into the town centre.
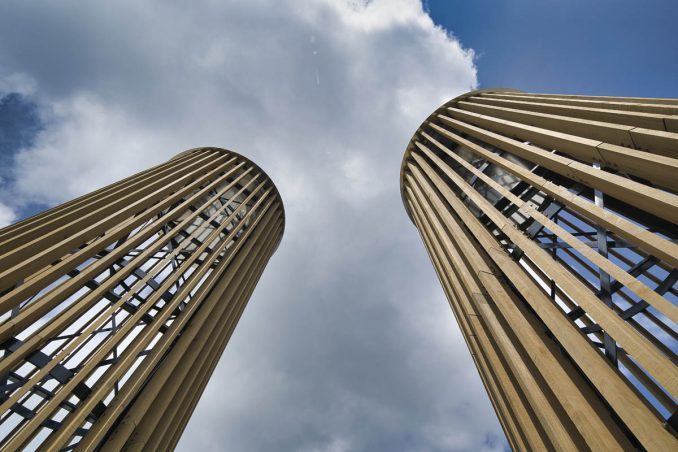
Key moves included the delineation of space through a combination of ground treatments, with a variety of surface materials to emphasise movement. A central angular break-out lawn space breaks up the predominantly hard surfaces, reflecting the architecture and adding interest and options into a flexible plaza space.
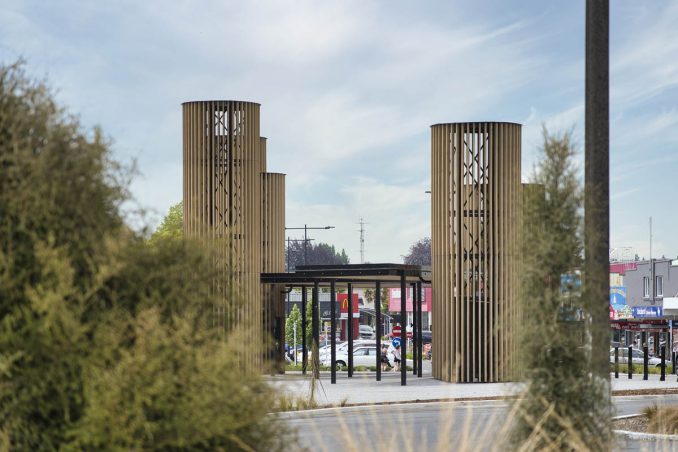
Large trees anchor the overall site into the design, with complementary plantings selected to suit the harsh environment in which they would be placed.
The project has been recognised with the 2022 Public Architecture by the Waikato-Bay of Plenty branch of Te Kāhui Whaihanga New Zealand Institute of Architects (NZIA); and the much-coveted Best Loo Award (2022) from Keep New Zealand Beautiful.
Leith Place
Location: Tokoroa, New Zealand
Landscape Architect: Boffa Miskell
Matt Peacocke: Project Lead
Blair Clinch
Anna Li Morné Hugo
Collaborators:
DCA Architects
BCD Group Ltd
Cosgroves Limited
Client: South Waikato District Council
Photos courtesy DCA Architects
