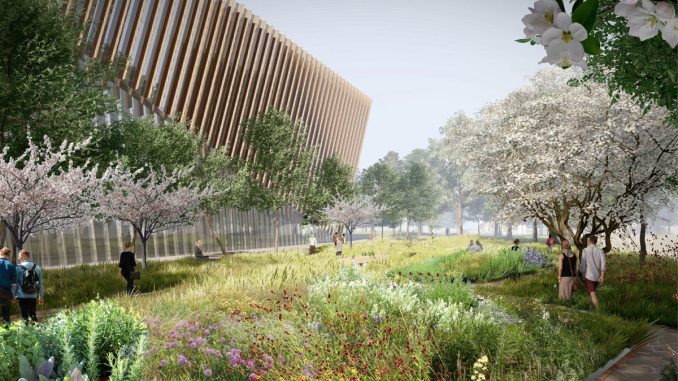
OSD and Polk Stanley Wilcox are brought on as the landscape architects and lead architects for the first-of-its-kind medical school designed to help students rise to the health challenges of the 21st century. Currently in the design development phase, construction of the 154,000 square-foot building will begin in Spring 2023, with the goal of completing and welcoming the first class in Fall 2025, pending accreditation.
“The School of Medicine is poised to be an inspiring learning environment that supports well-being, emphasizes innovation, and equips future physicians to be agents of change. We are excited to help pave the way for the next generation of holistic physicians and health professionals. This unique, site-responsive building will welcome students, staff,and visitors alike to explore this beautiful campus, serving a broader vision of enhancing quality of life in our region and beyond.” Alice Walton, Founder, School of Medicine.
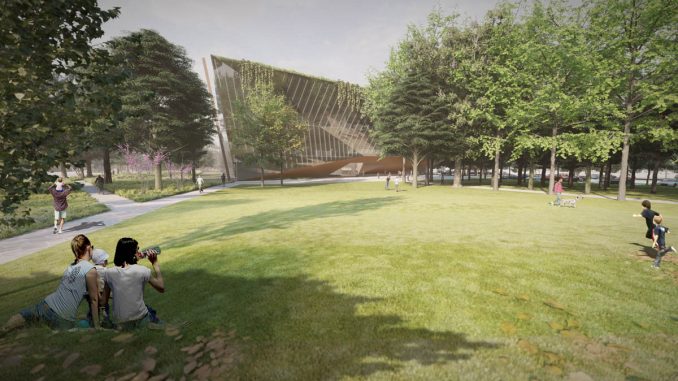
The campus is designed to seamlessly connect with the surrounding woodlands and the Ozarks at-large. Through a network of hiking and biking trails, students can reach the School’s sister organization, Whole Health Institute, or the Crystal Bridges Museum of American Art, designed by Marlon Blackwell Architects and Safdie Architects, respectively.
“Designing the landscape for the Alice L. Walton School of Medicine truly requires an integrative approach that considers the experience, influence and impact of nature on the mind, body and spirit. The project offers an exciting new paradigm of healing and learning environments that holistically blends building and landscape to create a deeply rooted connection to the Bentonville community, the world-class arts environment of Crystal Bridges and the wider ecosystem and magic of the Ozarks.” Simon David, Founding Principal and Creative Director, OSD.
OSD’s proposal for the outdoor features of the rooftop park and surrounding site focus on holistically integrating the building with the woodlands of Crystal Bridges.
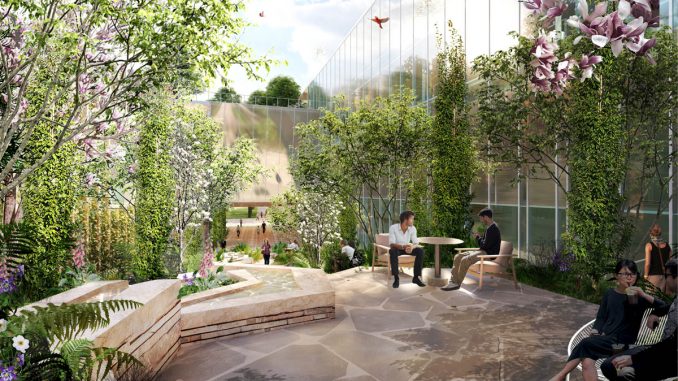
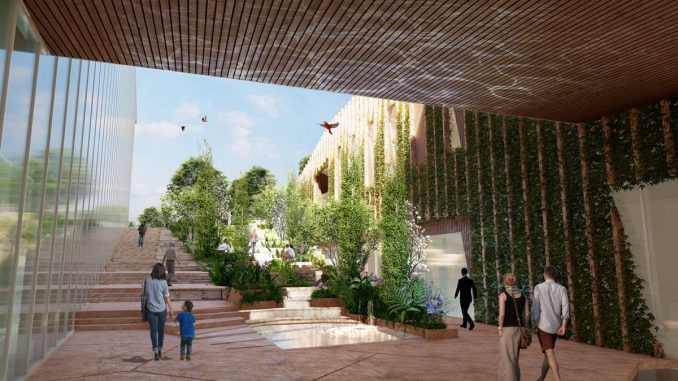
Thoughtfully designed to support accessible pedestrian and bike networks, stewardship of regional ecology, and community connections, the site’s landscape features include a woodland meditation and foraging and healing gardens, wetland, outdoor classrooms, urban farming space, and a rooftop terrace that connects to balconies, a cafe, and an amphitheater.
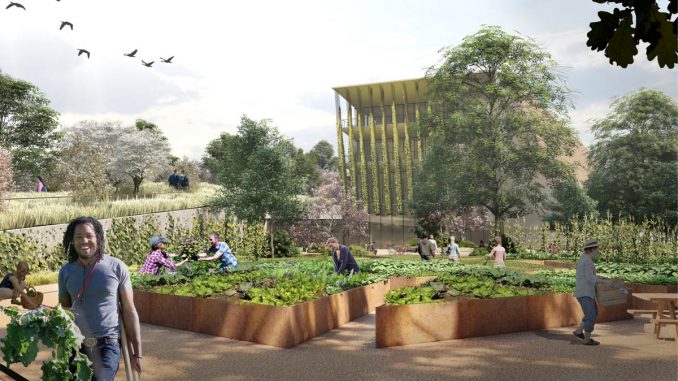
The building’s front corner elevates above the ground-plane, creating a protective canopy that allows community access through and onto the building. Whether arriving by foot, bicycle, or vehicle, the campus invites students and visitors under the abstracted “bluff shelter” on the building’s public façade facing J Street.
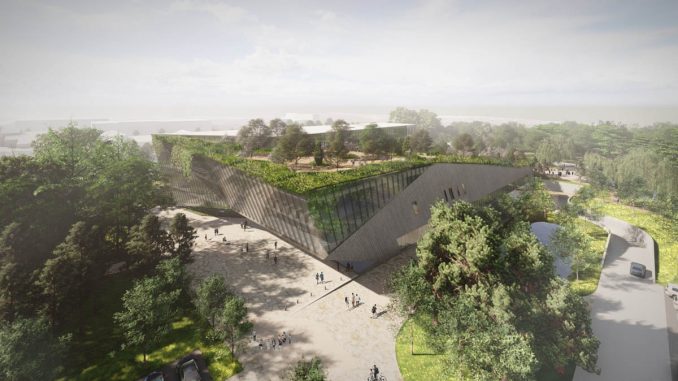
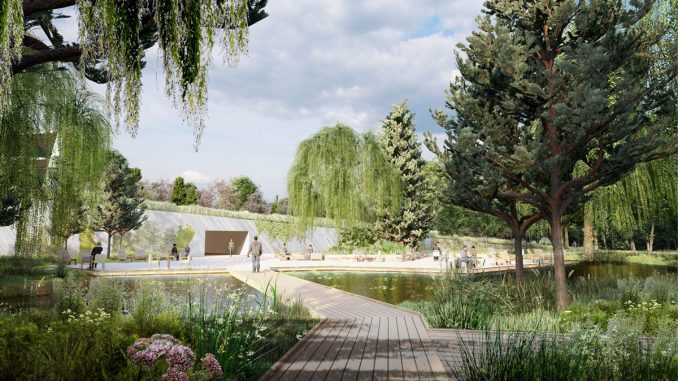
Conceived as an extension of Crystal Bridges’ forest, the woodland trails seamlessly connect the School’s campus with the adjacent arts institutions, creating a link between art, nature and healing for a holistic learning environment.
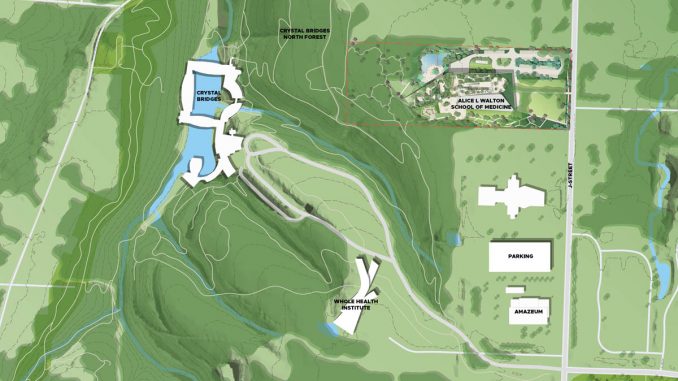
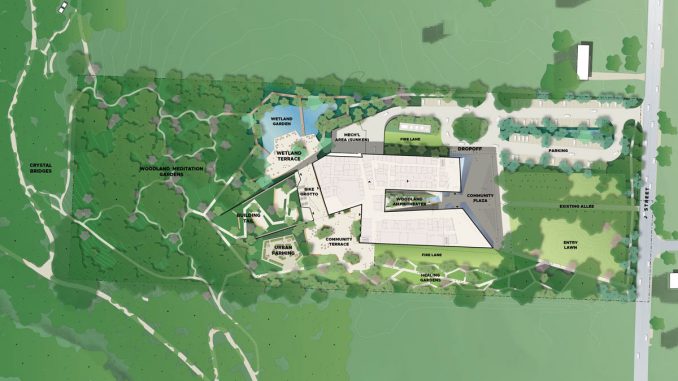
Alice L. Walton School of Medicine
Location: Bentonville, Arkansas, USA
Landscape Architect: OSD
Team: Simon David, Vignir Eythorsson, Ethan McKnight, Christopher Gates, Ezra Royce, Shyam Chandarana, Ahmed Al Yaseen
Collaborators: Polk Stanely Wilcox (Architect), Henderson Engineers (MEPF & Low Voltage Engineer), Martin / Martin Consulting Engineers (Structural & Building Envelope Engineer), SOM (Sustainability Consultant), Two Twelve (Signage Consultant), JME Hospitality (Food Service Consultant)
Client: Alice L. Walton School of Medicine
Images Credits: OSD and Polk Stanley Wilcox
