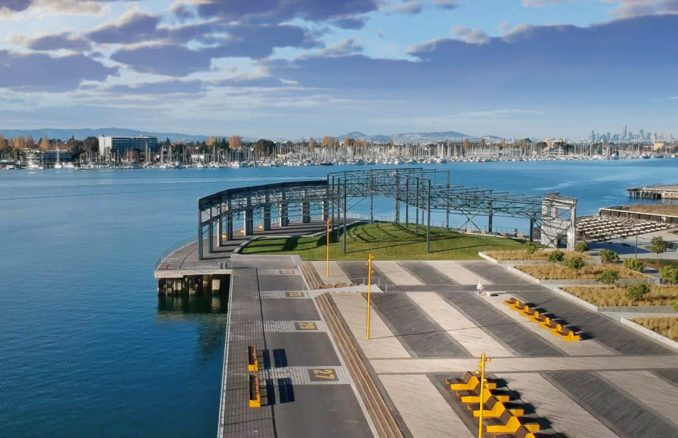
Urban design critic John King of the San Francisco Chronicle described Township Commons as “a startling act of urban reinvention that, with time, should pull people from across the city to an area that until now has been off the map”. The park welcomes Oakland residents back to their waterfront with a bold and brave definition of a park. An adaptive re-use conceived with a radical imagination, the park is located within the footprint of the former 9th Avenue Terminal and is inspired by the shipping history as well as the natural history of the site. Select building elements including walls, trusses, and the imprint of loading dock geometry are preserved in the design but are also transformed to inspire and allow for new uses—including the creation of containers of coastal, drought-tolerant plants.
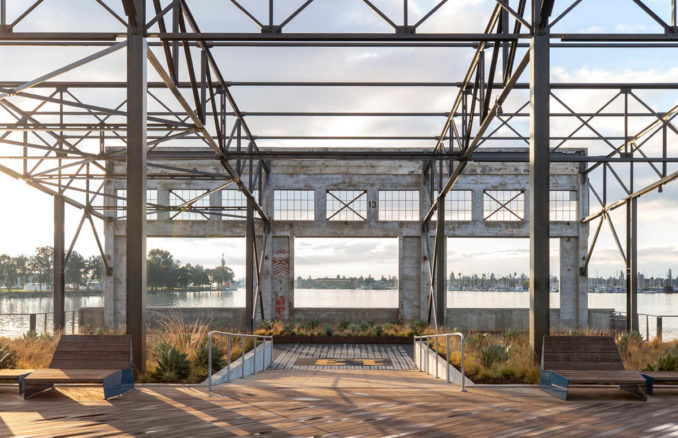
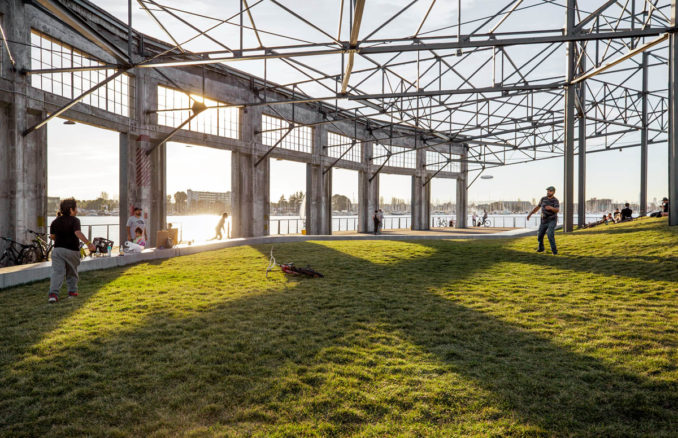
The design celebrates movement—evoking the past movements of shipping history of the trains, trucks, ships, and workers that exchanged goods at this site—but is reimagined as a place for people to move on bikes, scooters, roller skates, and on foot as they enjoy the curated hardscape. Township Commons was designed for spatial conditions, rather than specific landscape programs, and therefore the space is open to interpretation.
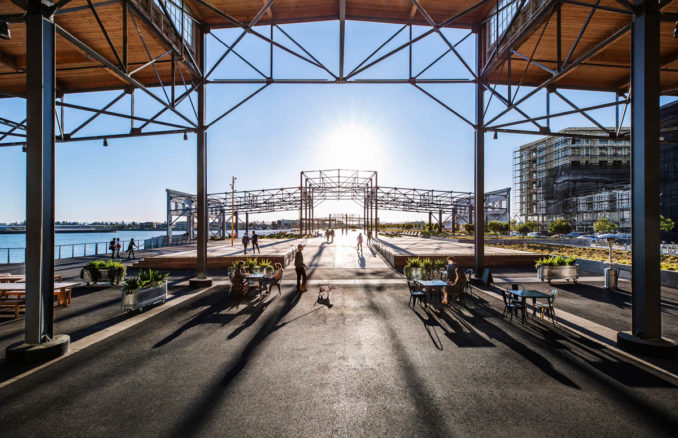
The park is a beautiful, highly functional, and flexible landscape that has inspired a wide range of uses by the public. The project design is innovative because it successfully mixes toddlers, teenagers, and the elderly in one space without defining territories for separated or sanctioned use. It is a new typology of paved recreational space that is both a loop trail and a viewing platform with multiple ramps for a smooth transition from participant to spectator. Deft edits of the original building structure define and order the open space. This project is not preservation, but a frank and sometimes humorous conversation between the past and the future. The building is reimagined as outdoor space with planted living rooms and a large grassy hill that unexpectedly occupies one end of structural bays. Each piece of salvaged truss is given a different purpose: closest to the restaurant there is a large, open-air porch, nearby there is a garden truss with lush plantings and smaller seating nooks, and at the far end, the large hill and truss provide the conditions for a stage and spectacle. The design draws on the geometry of the past, but it sees those forms as opportunities for new uses and experiences. For example, the old loading docks for trucks are now the ramps onto an elevated deck with views overlooking the water. The loading dock numbers have been maintained and the number graphic connects to both the truss structure and the water. No longer guiding deliveries of goods and materials, the numbers evoke athletic endeavors and provide an informal infrastructure for pop-up events and meet-up locations. The beauty of aging, preserving, adapting, and remembering are all expressed in the spatial choices made to achieve the design.
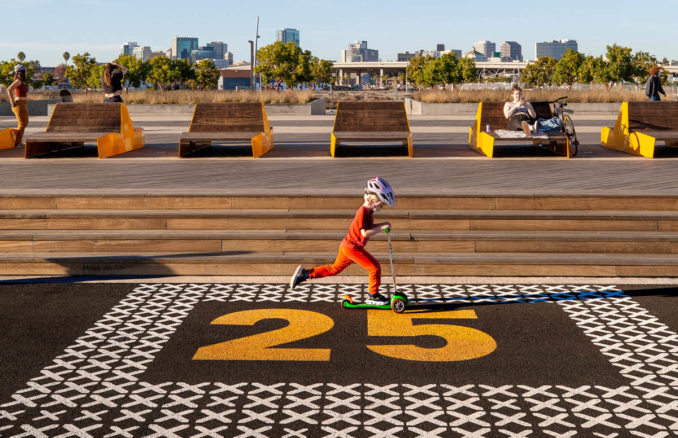
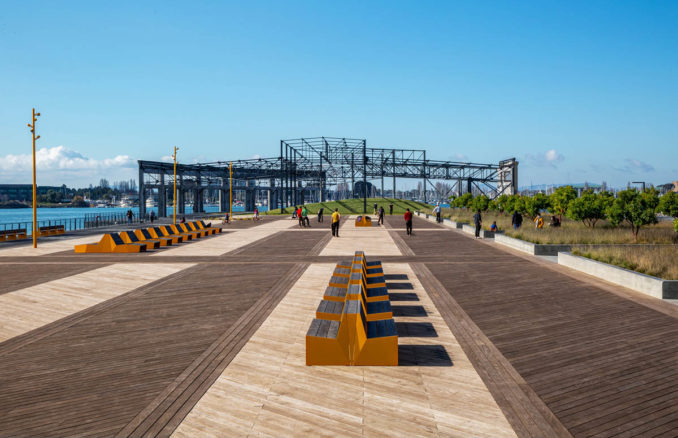
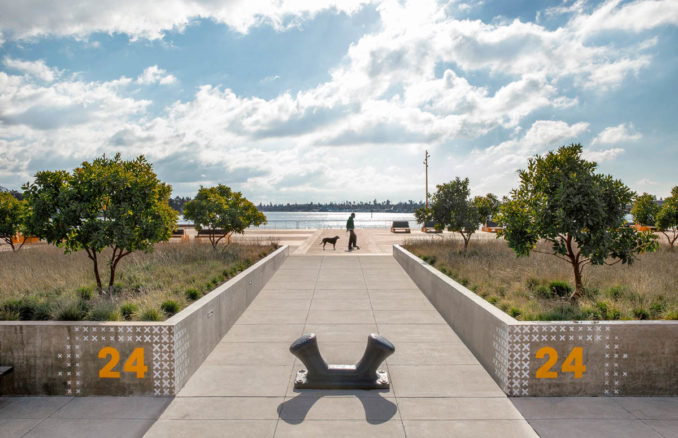
In simple language, Township Commons provides a boat deck for everyone without a boat. An elevated south facing deck with big water views is a new open space condition in Oakland where the waterfront has been largely industrial for many years. The expanse of deck can hold large numbers of people who want to relax on this new waterfront porch. It reintroduces the public to their estuary and the waterfront and will be an important trailhead for future waterfront parks that showcase the ecology of the estuary. Its benefit has been immediate and essential to the mental and physical health of many people who are looking for accessible places to exercise, gather, dance, and reconnect with the natural world. The freedom to interpret the spaces provides a constant parade of people to watch and join.
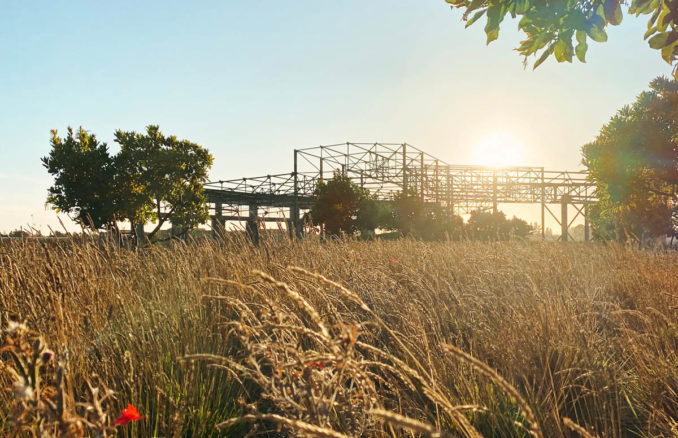
Material selections and details for the project were motivated by durability, budget, and the importance of establishing human scale in the industrial-sized bones of the building. The tie-offs for ships, old stops for trains, and other industrial site elements were also salvaged for re-use as bollards on the site. Asphalt for the pavement connects to the industrial uses of the site, but also becomes a soft, jointless surface for painting graphics and rolling many kinds of recreational wheels. Its success as the first phase of development has created a strong public identity for the Brooklyn Basin neighborhood.
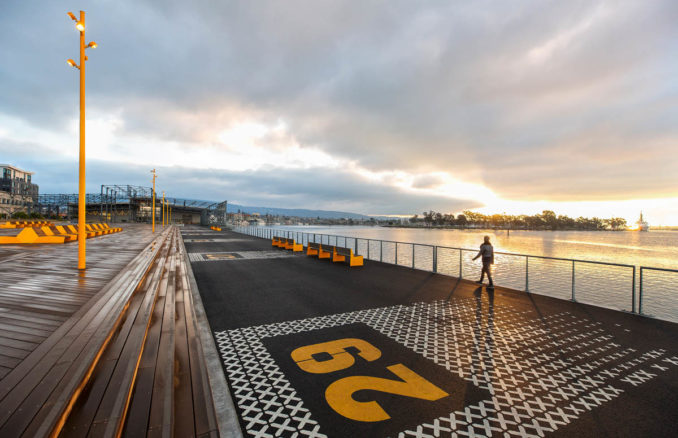
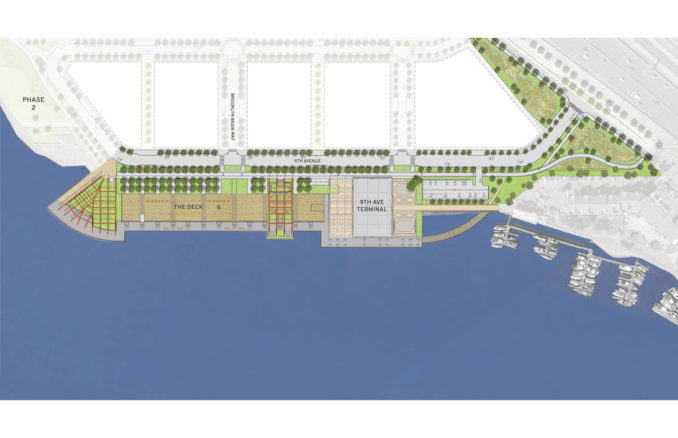
Brooklyn Basin Township Commons
Landscape Architecture: Einwiller Kuehl – Sarah Kuehl (Principal), Liz Einwiller (Principal), Whitney Stewart (Senior Associate), Gisela Steber (Associate), Chelsea DeWitt (Associate), Lauren McClure (Designer)
Structural and Shoreline Protection: Simpson Gumpertz & Heger – Sam Yao (Project Engineer)
Civil Engineering: BKF – Ashley Stanley (Lead Engineer)
Architecture Consultant: MWA Architects – Lee Abuabara
Environmental Consultant: WRA Inc – Leslie Lazarotti
Environmental Graphics: Volume Inc – Eric Heiman and Adam Brodsley
Irrigation: Arthur Landscape Irrigation – Ray Arthur
Client: Signature Development Group/ZOHP
Image Credits: as captioned
