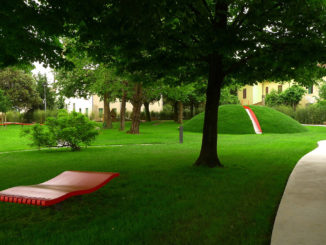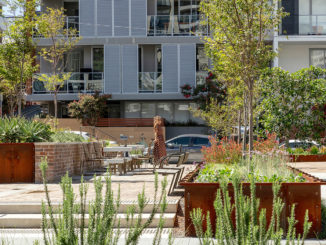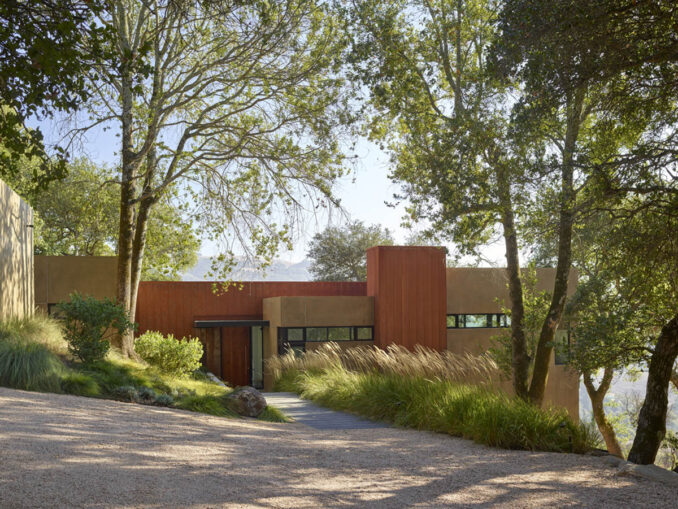
Like many beautiful valleys in northern California, Bennett Valley is covered by an untouched expanse of old heritage oaks and native flora and fauna; in 2017, the Nuns fire burned through it, making it the 9th worst fire ever recorded. This project was in construction when the unfortunate even happened and is an example of native landscape resistance to fire and its destruction.
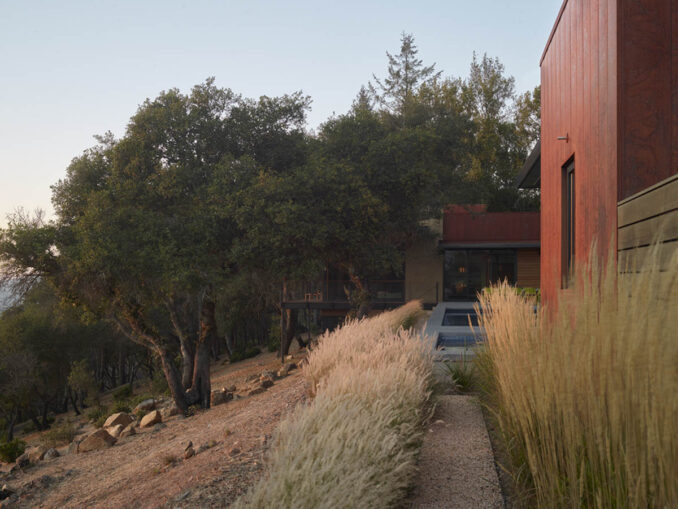
The homeowners purchased this large piece of land for its beauty, views, and immense appreciation for its natural state. The undeveloped land was to become a home: the landscape design team was to design the driveway and a pedestrian access to the house; create outdoor spaces that seamlessly connect with the house and the surrounding landscape; finally, design a pool and hot tub as a central unifying factor. The established site program goal was to have a minimal negative impact on the site and preserve its natural beauty while allowing the development to fit in snuggly and with ease.
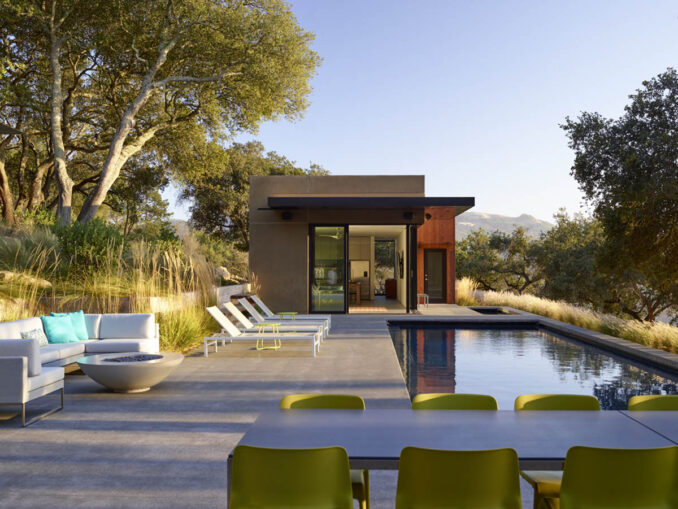
This beautiful and oak filled site did not need any design help; it was beautiful in its natural form. dhd damir hurdich design team approach in developing this site was respectful, cautious, and soft – the new house wanted to coexist with the site peacefully and harmoniously. The approach then was focused on careful planning with emphasis on inviting nature in, minimizing hardscape and development impact to create a jewel that is both beautiful, functional, and fitting into the surroundings.
The new vehicular arrival is fully permeable and is finished with gold gravel, which seamlessly blends into the native California landscape. The arrival softscape approach is threaded with rocks found on-site during excavation and native grasses, Carex tumulicoa and native Arctostaphylos varieties.
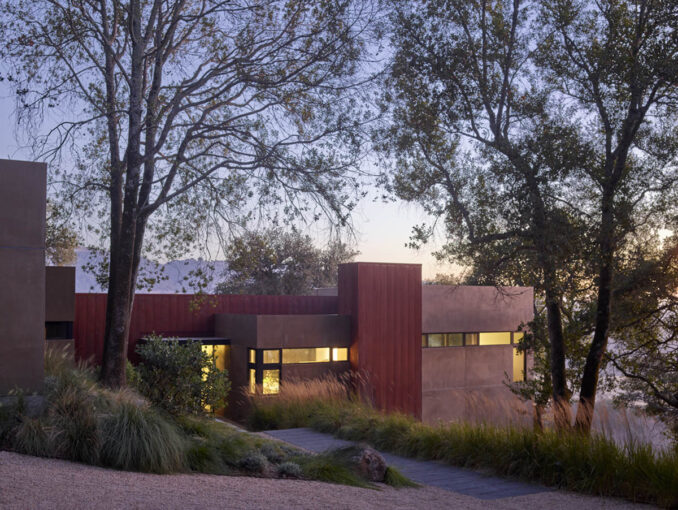
The pedestrian entrance to the house is introduced by poured in place concrete paving threaded through the continuous carpet of the gold gravel. The paving draws attention to the threshold between vehicular and pedestrian traffic; leave the car behind and engage with the site and the residence on a closer scale.
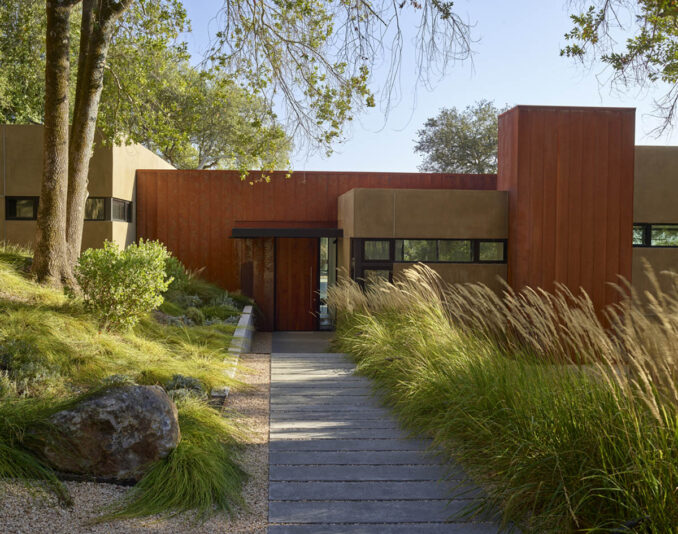
As we move through the arrival points into the house and leave behind the large oaks, the constructed part of the landscape becomes more apparent. The design intention in material selection and constructability switches from organic to clean and constructed that interacts with soft, organic and whimsical playfulness of grasses edging them.
damir hurdich – principal of dhd damir hurdich design.
This concept of soft and organic against hard and constructed is a common thread throughout the site; the front entry is an excellent example of design intention: soft edge of the Calamagrostis acutilfora against the thin slices of perfectly straight steel stairs. On the opposite side, a board concrete wall soft mingling with the Berkeley sedge above.
The house’s front door is designed to have an integral role as a connection between the private and the public, yet, a part of both; the landscape seamlessly touches the front and enters the back, the private part of the property.
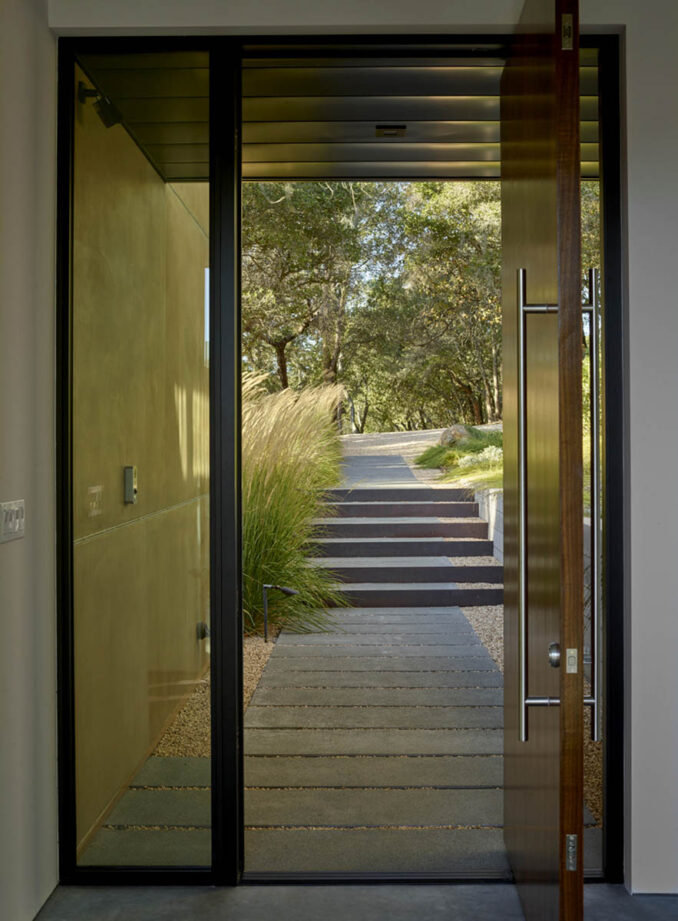
The back courtyard is organized around a pool, centrally located binding the indoors and the outdoors together. The hardscape in between is cozy and minimal, organized so that the outdoor room with a fire pit blends into the pool patio, allowing both areas to expand into each other. Considering the size of the shared patio, the design goal was to make the patio appear larger through simplicity and a minimal material selection approach.
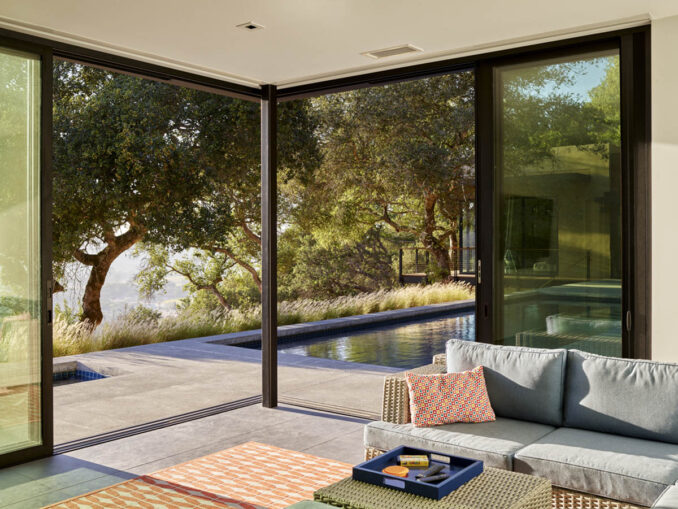
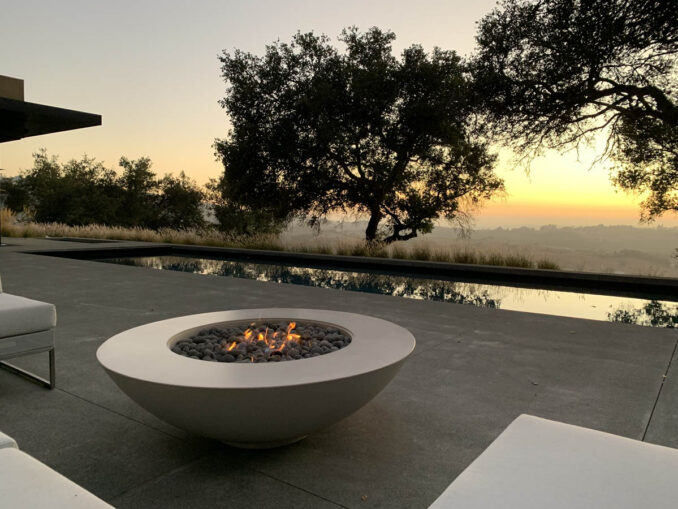
The patio materials are poured in place concrete extending over the pool and replacing typical pool coping. A narrow channel of planted strips behind the site concrete wall hides drains and houses a planted edge against the concrete retaining wall. The lessons from a “less is more” approach was rooted in the courtyard hardscape design to make it appear larger, more open and inviting yet clean and functional.
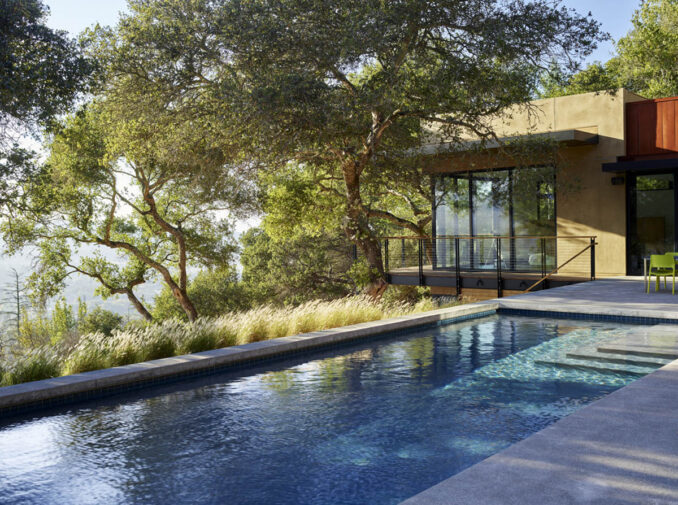
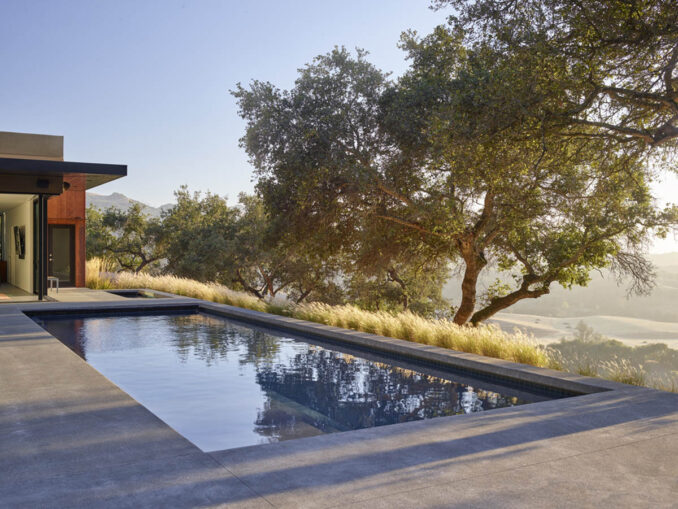
Like on any project, the designers were set to solve some relatively difficult dilemmas. In this case, we needed access to a private wing of the house and an outdoor shower that sat above the back retaining wall. The special configuration of the courtyard hardscape did not allow for a typical stair. The design solution is a sculptural, cantilevered bench built on the wall with a shape that allows someone to hop up the bench and access the outdoor shower and the house wing. The bench had become a place to sit on, a place as egress, a focal point, and a sculpture.
The planting approach was to bring messy softness against the hard and constructed straight elements throughout the limited landscape area on the site. The final result is that careful simplicity and playfulness were both hard and soft, drawing attention to each outer. Soft grasses against rough boulders and rocks and perfect, straight, concrete retaining walls. Wildflowers complete the scene: varieties of lupines, California poppies mixed with native meadow grasses hug the larger site, blending the oak lands with this carefully curated site improvement endevour.
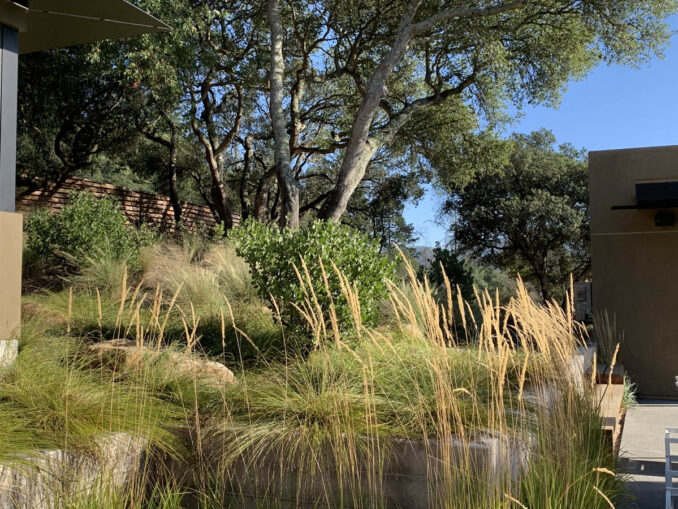
The planting palette is climate-appropriate and low water use and deer, gopher and rabbit resistant. The planting material consists of many native varieties of California Oaks, Ceanothus and Myrica species for screening; Grasses such as Carex tumulicoa, Calamagrostis acutiflora, Karl Foerester and Pennisetum orientale were interrupted in small areas by a dwarf variety of Lavandula angustifolia Munstead.
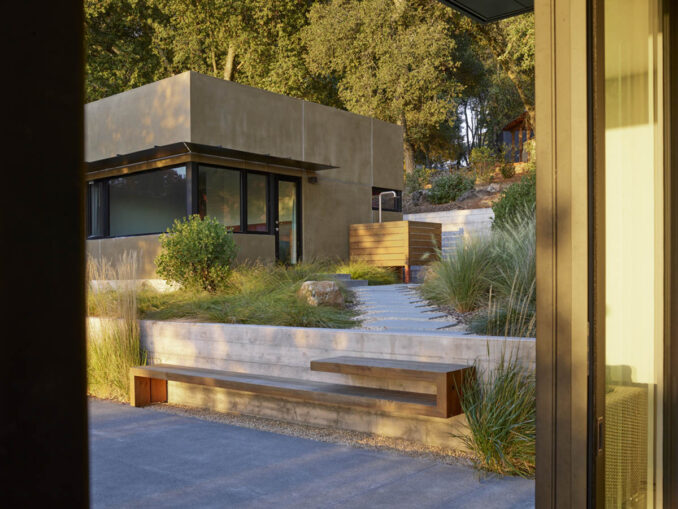
The site is generally supported with a healthy dose of native wildflowers, including Lupinus spp., California poppies and native meadow grasses for the larger site as erosion control and site stability.
The beauty of the site is undeniable. The design team was set to create a harmonious existence between the natural and new. The old oaks are still standing in their natural, organic, gnarly presence, representing the natural resilience to fire and destruction it leaves. The development planting approach was respectful of the trees, the existing microclimates and ecology and its fauna.
Bennett Valley Residence
Location: Santa Rosa, California, USA
Landscape Design: dhd damir hurdich design
Construction: Fairweather and Associates
Photography: Marion Brenner

