Winner of the 2021 WLA Awards – Award of Excellence in the Built Small category
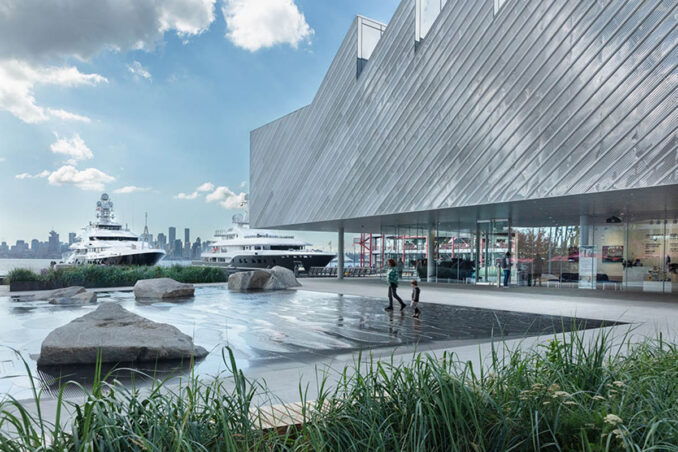
The Foot of Lonsdale Plaza is the newest addition to the public realm of North Vancouver’s Central Waterfront and a vital district of the city’s dramatically re-imagined public amenity. The former asphalt parking lot and shabby drydock shed for tugboats had grown idle in its role and greatly needed reprogramming. Flanked by the new home of the Polygon Gallery and the Tap and Barrel restaurant housed in the heritage Coppersmith Shop building, the new plaza provides a highly flexible, unifying public open space that connects Lonsdale Avenue to Burrard Inlet and the regional Spirit Trail. It is home to a range of civic events including the popular Friday Night Market and Summer Saturday live performances.
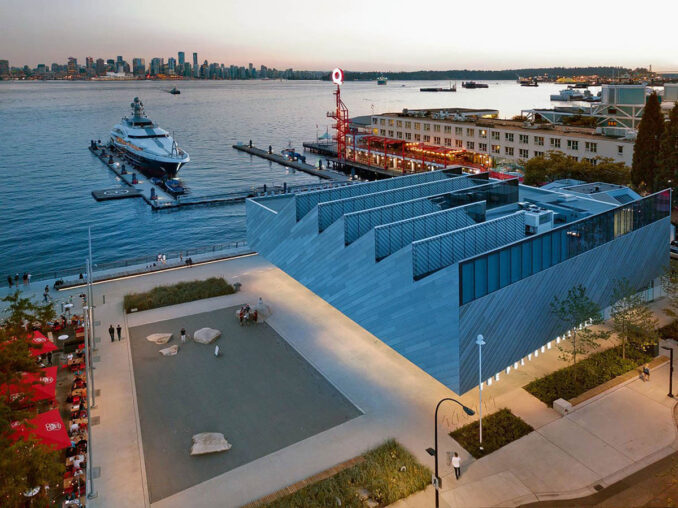
The design concept capitalizes on the many contrasts apparent in the surrounding context: the transition between mountain and ocean, divergent civic and commercial frontages, retained heritage restoration and new contemporary form, outward and inward-looking spaces, intimate and grand scales, and pleated edges and planar surfaces. The site fills a critical gap in the Spirit Trail for pedestrians and cyclists, and it frames an important civic viewshed down Lonsdale Avenue to the Inlet.
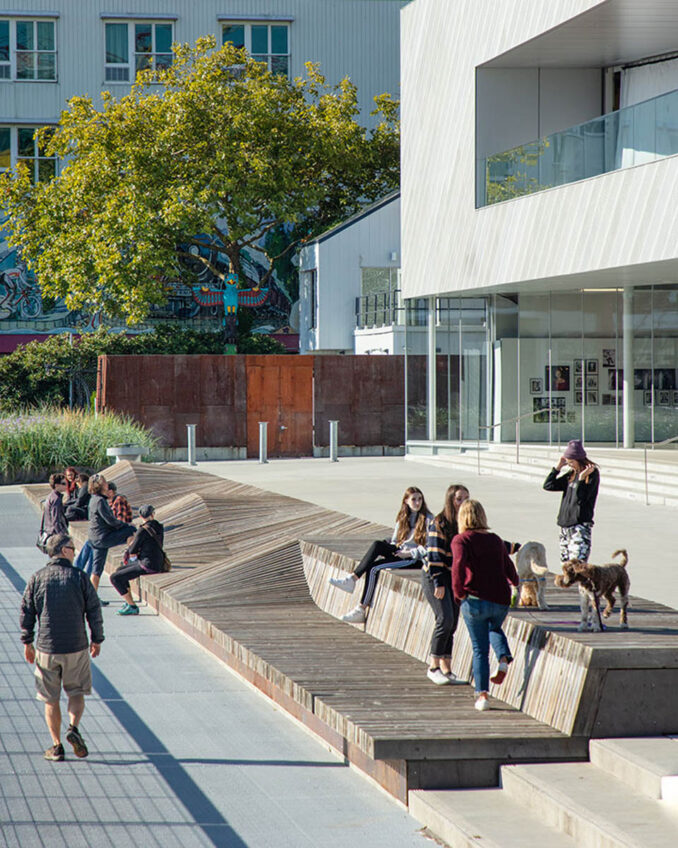
The Megabench is a super-scaled, 50-meter-long and 3-meter-wide wood bench, formed by local western red cedar supported by concrete curbs resting on steel beams. Its undulating form mimics an ocean wave and references the improvised wood ramps built for mountain bike trails along the North Shore. LED rope lighting is secured to the benches’ underbelly, illuminating the edge of the boardwalk and the Spirit Trail. The Megabench bridges a grade change of 450mm from the plaza down to the lower walkway hovering over the water. This recess means that the view from the plaza is not interrupted by guardrails and gives the bench and walkway a feeling of closeness to the water and separation from the bustle of the plaza.
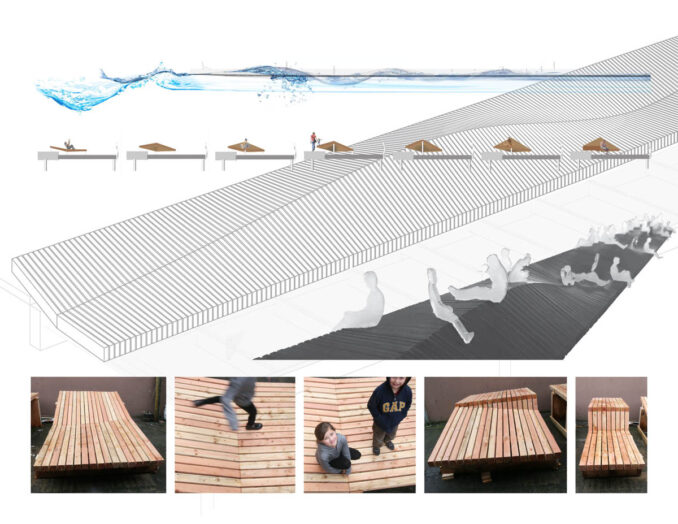
The organic form of the Megabench encourages casual and comfortable occupation by everyone in a variety of unusual ways – sitting, standing, leaning, lying or lounging, running and jumping – and has immediately become a destination for people-watching, late evening sunsets, and casual picnics. Construction details utilize rough carpentry connections that allow for easy replacement of single timbers with standard tools and hardware. Our team built digital 3D models, scale physical models and full-scale mock-ups to test seat comfort, durability and maintenance by North Vancouver’s parks maintenance staff.
The water feature makes use of the site’s natural cross slope; a thin plane of water is carefully calibrated to flow in gentle waves across a serrated stone surface, creating a mesmerizing, moiré effect. Five local granite ‘erratics’ interrupt the plane, creating islands for seating and climbing. The water plaza sits comfortably with the crinkled and reflective façade of the gallery and the activity of the restaurant patio.
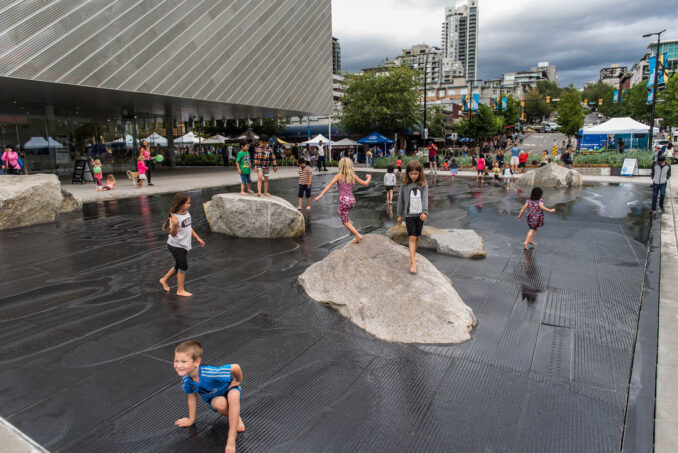
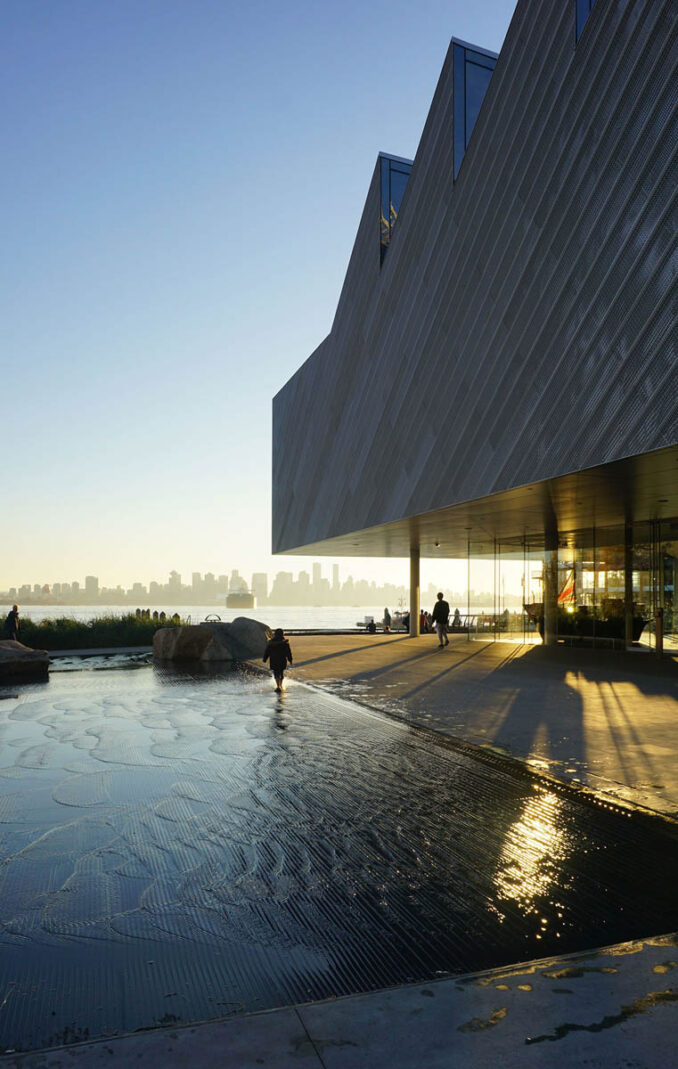
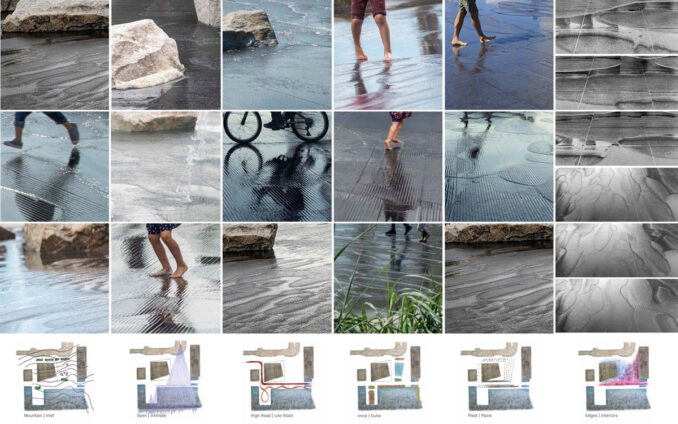
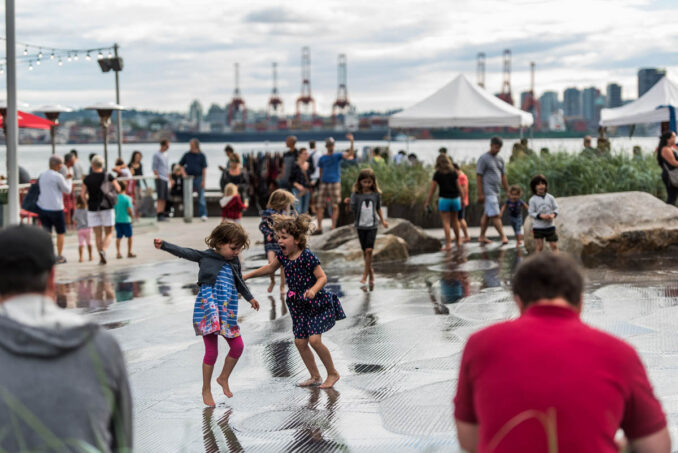
From further up Lonsdale Avenue, the reflection of sun and sky in the plaza bring the sense of water further up the street and closer to the original shoreline of the Inlet. A 3.5-meter wide walkway of close mesh aluminum grating allows pedestrians to view and feel kindred to the Inlet waters below. Predominantly indigenous plant species, namely, dune grass, yarrow, Douglas aster, wild strawberry, red osier dogwood and Western sword fern, populate the streetscape and waterfront realms.
Upon opening, the Foot of Lonsdale Plaza has instantly become the focus of civic life on North Vancouver’s Central Waterfront and a catalyst for the dramatic transformation in public access to a previously neglected industrial waterfront. It represents a clear vision of public realm by the city’s mayor and council, significant financial investment from both government and local business and enthusiastic support from both long time and new North Vancouverites who call Lower Lonsdale their home.
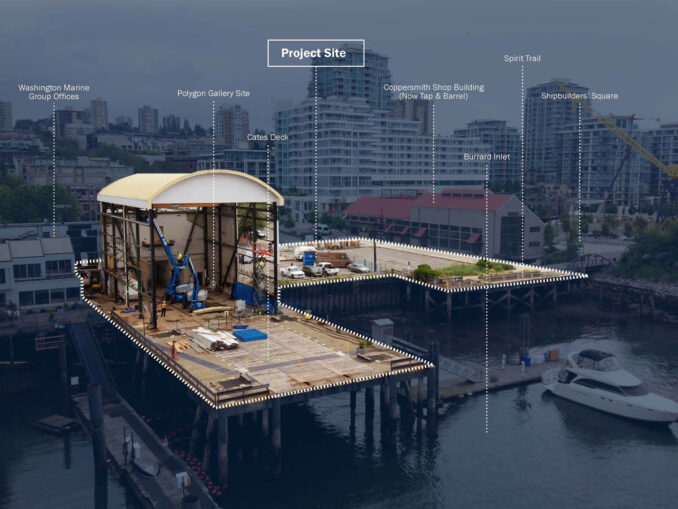
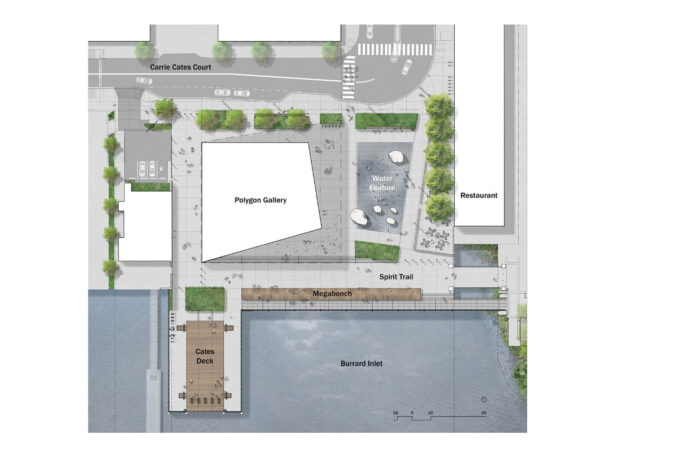
Foot of Lonsdale Plaza
Landscape Architecture Firm: Hapa Collaborative
Project Landscape Architects / Designers: Joseph Fry, Sarah Siegel, Laura Macdonald, Nell Gasiewicz, Vivianne Harms, Doug Shearer, Lukas Holy
Project Managers: Sarah Siegel, Laura Macdonald
Owner / Client: City of North Vancouver
Contractors: The Haebler Group, Coquitlam Ridge, Houston Landscapes, Horizon Landscape Contractors
Sub-consultants: Kerr Wood Leidal (Civil Engineering), DMD & Associates (Electrical Engineering), ISL Engineering (Structural Engineering), Vincent Helton & Associates (Fountain Mechanical)
Image Credits: As captioned
