Bridgelife Neighborhood Park is a vibrant public space amenity that offers distinct, multi-dimensional experiences for local residents. The design creates a “connected bridge” to fully utilize the functions of public communities while protecting the historical heritage and senses with minimal renewal. A great number of community features and variable urban space are retrofitted into space. Bridgelife Neighborhood Park is an adaptable place that can be transformed over time as users change. It can become a new community center that integrates commercial, cultural, creative, sports, and other uses. Bridgelife Neighborhood Park bridges Sports District and Business District on-site and provides multi-functional and interactive public space for local residents’ gatherings,recreation and entertainment.
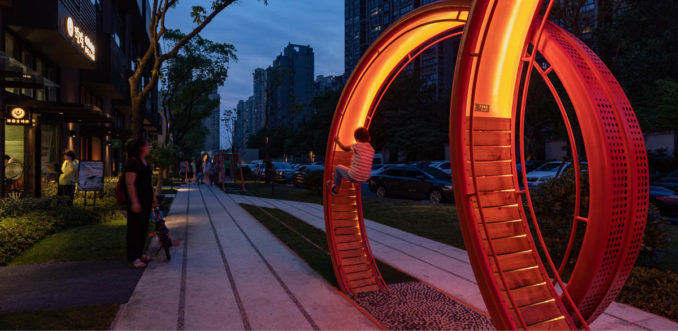
Site History
Bridgelife Neighborhood Park is a dynamic public space at the junction of the Baoshan, Hongkou, and Yangpu districts in Shanghai. It was once a Shanghai Nissho Thermos Bottle Factory but was closed and abandoned after twenty years. The once-vibrant industrial plant has become a silent, decaying eyesore. A transformation of this historic factory will help the community become more walkable by creating a local and much-needed community center along with additional retail, office, and park space.
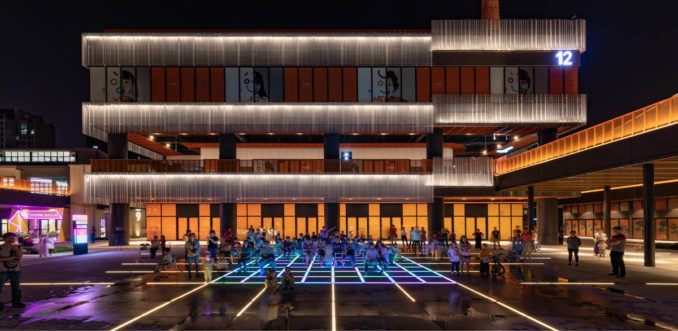
Challenge of Design
As a park for residential communities in the neighborhood, Bridgelife Neighborhood Park has to bring together retail and office uses on site. Challenges that must be met in order to keep the structures’ historical value while also creating a new neighborhood park include a limited budget and the need to comply with the fire code. The possibility of outdoor open space for use by the public is limited by the factory’s original layout.
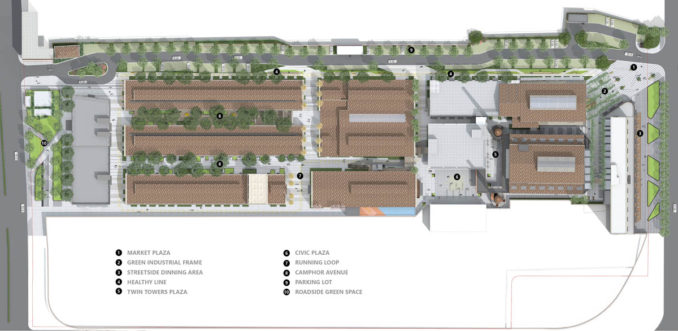
Retention of Historical Memories
At the beginning of the renovation, the original layout of the old thermos factory was a tremendous design inspiration. The design is the epitome of an oversized factory building with towering chimneys and large open interior spaces. There are also many freely growing camphor trees that create a pleasant and natural air space. Bridgelife Neighborhood Park protects and retains these historical artifacts while defining the new public space around them.
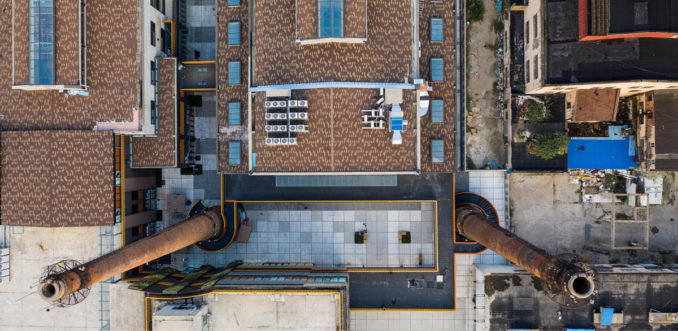
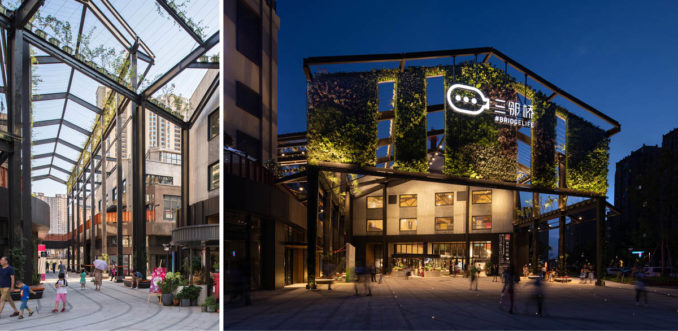
The minimal renewal
In order to activate and revitalize the community more effectively, the Bridgelife Neighborhood Park achieves a better result through the minimal renewal of the actual factory. Physical changes to the site are kept to a minimum and the use of existing trees and efficient ground cover plants remains. Hardscape materials comprised the precast concrete. The materials selected are lower in cost and perform better than many of the commonly used alternatives. To lower costs, the transformation of the existing site was minimized. The existing main entrance was redesigned, and unnecessary space rearrangements were avoided.
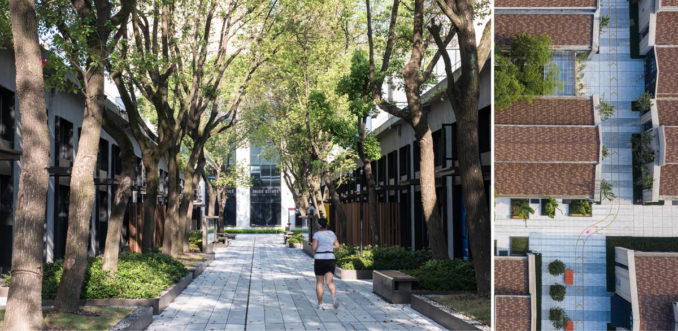
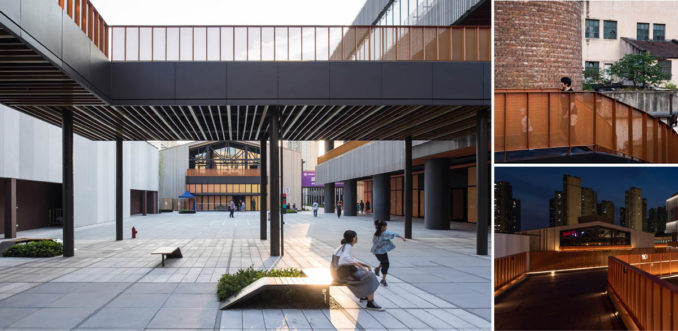
Rich community features
The addition of a community center as well as flexible, multi-use urban spaces will enhance the entire neighborhood. The Bridgelife Park is not monolithic but rather a variable space that can be transformed according to changes in users over time. It is the successful transformation of an old factory into a vibrant center of community activity. The main landscape elements have been designed to have unique and individual identities. The Market Plaza reflects the history of the original factory. At night, it will become a public space for community activities. The Community Plaza will attract local residents with an interactive digital light-spray and an outdoor cinema. The Health Line is a multifunctional 600-meter long-running loop, which will connect different sports installations. While the Camphor Avenue is formed by keeping the original camphor trees, under which will be a series of benches, a bulletin board, and rest areas. The flexibility of the design effectively creates many potential uses for a wide variety of groups.
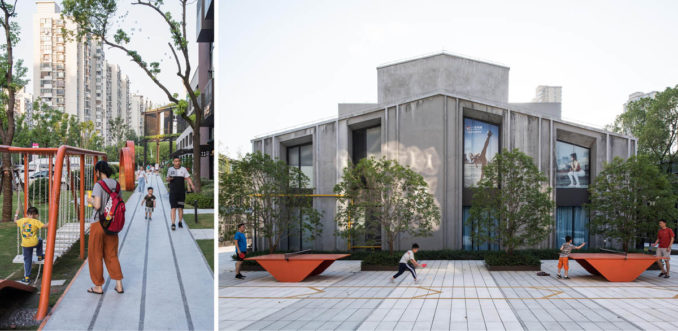
The Destination for locals
Bridgelife Park is more than just a neighborhood in a tandem community, but also a valuable urban living room. Here, the old factory will become a public leisure space where a series of events take place, and a sense of belonging in a traditional neighborhood can be experienced once again in the reclaimed factory. The sense of history and modernity is silently celebrated in the joyful laughter of the residents. Shanghai Nissho Thermos Bottle Factory will be reborn with a new identity that supports and enhances the community.
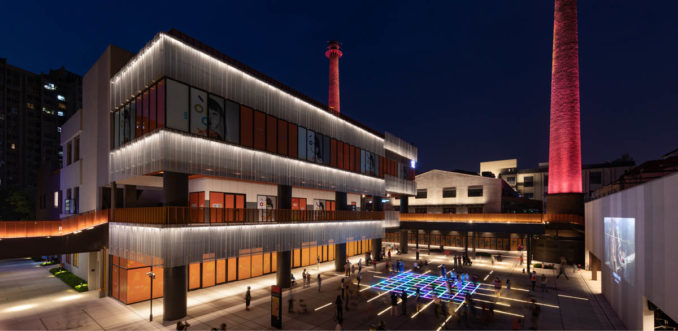
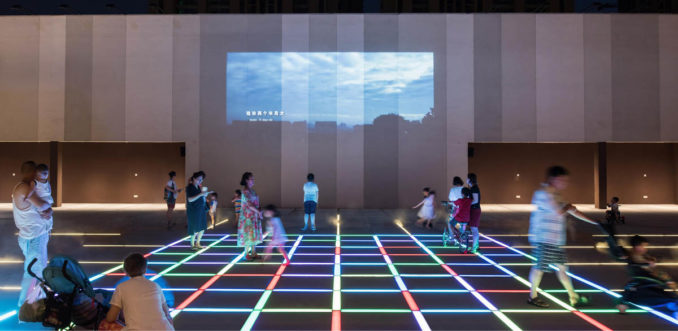
Bridgelife Neighborhood Park: an Urban Renewal
Design Firm: Lab D+H
Lead Designers: Zhongwei Li, Nan Lin
Design Team: Shiqi Huang, Yufei Fan, Jingyu Wu, Xiujuan Li, Chao Qin, Jian Zhou, Shuangshuang Gu
Lighting Consultant:Tungsten Studio
Architecture team:k-m-studio
Client: Kicers Group
