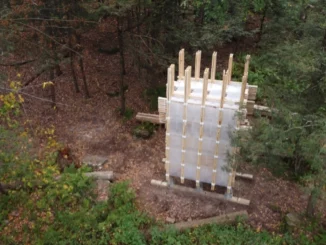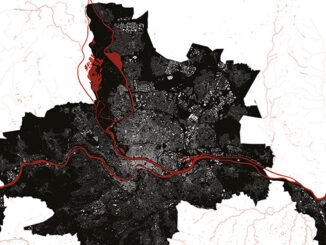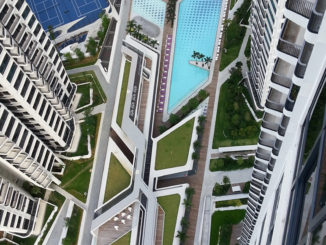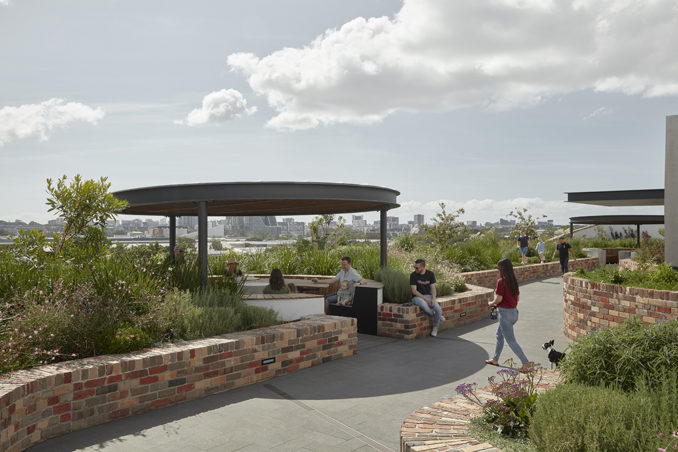
Located in Sydney’s Alexandria, the recently opened Arkadia apartment development offers a compelling model for high-density urban living while reflecting the character of its surroundings. Designed by DKO Architects, Breathe Architects and OCULUS for Defence Housing Authority, the project sets new benchmarks in how a multi-residential project can foster community, social interaction and neighbourhood integration through a collaborative design process.
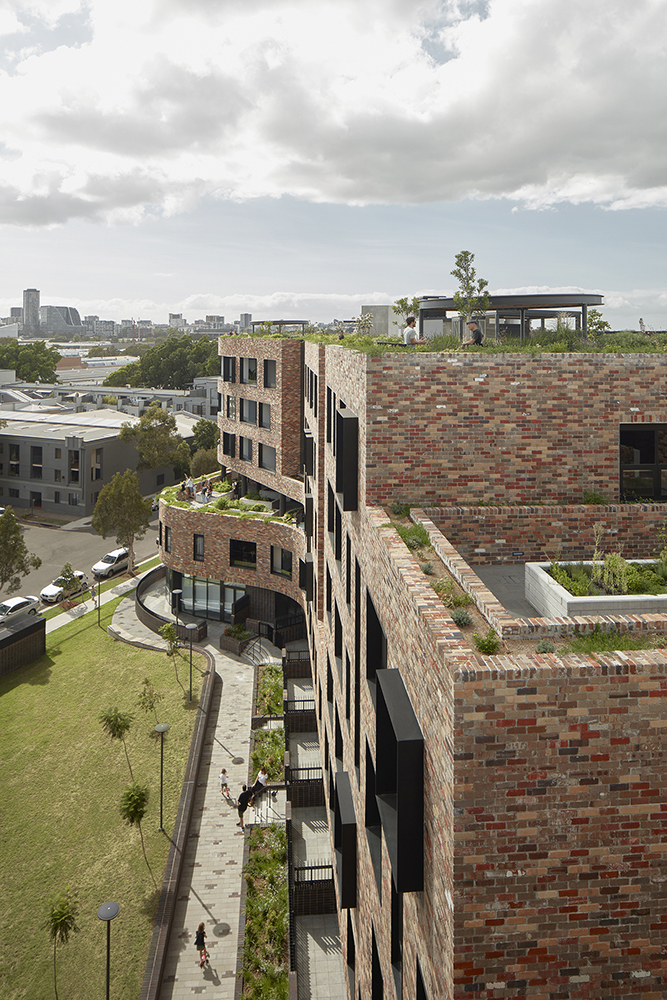
As landscape architects, OCULUS provided design and documentation services for the public and private domain, including an integrated ground plane (Huntley Green public park), through-site links, a series of courtyard gardens and atriums, a communal edible garden and expansive rooftop terrace.
The concept for the Arkadia development was selected through a mandatory competitive design process by the City of Sydney. Key reasons for its success included:
- Integration with the surrounding neighbourhood through generous offsets, two public through-site links, and pocket park with public artwork
- Consideration of heritage through materiality, built form and site layout
- Close integration of architecture and landscape, through ground level public spaces and communal roof garden and terraces
- High landscape amenity, with productive gardens and chicken coop
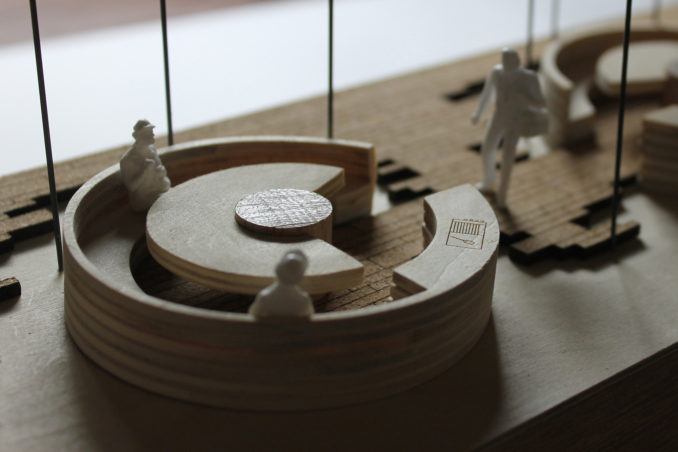
The belief shared across all the design partners was that this development should contribute positively to its neighborhood ‑ something that is often promised but rarely achieved. Arkadia has enhanced its location by providing new through-site connections, a pocket park free for anyone in the neighborhood to use, and is the largest ever recycled brick project of its kind, proudly marking the suburb and site’s history as a place of brick manufacturing. And for the building’s residents, they are afforded with ample open space and long views into surrounding suburbs and to the city, generous apartments, and access to productive garden plots, garden sheds and a shared chicken coop enabling them to grow their own produce while living in an inner city apartment.
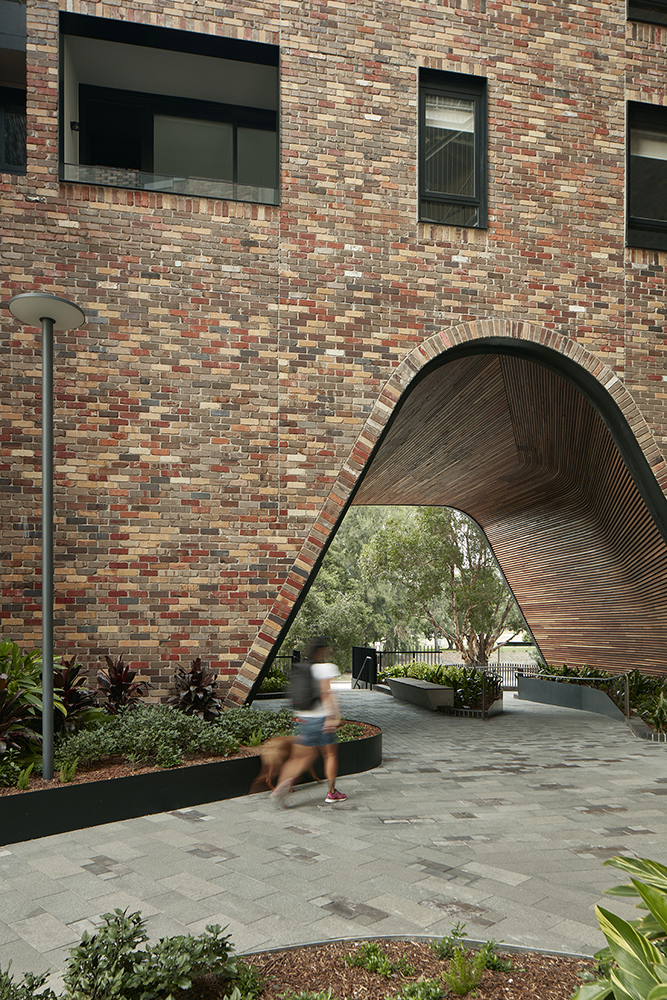
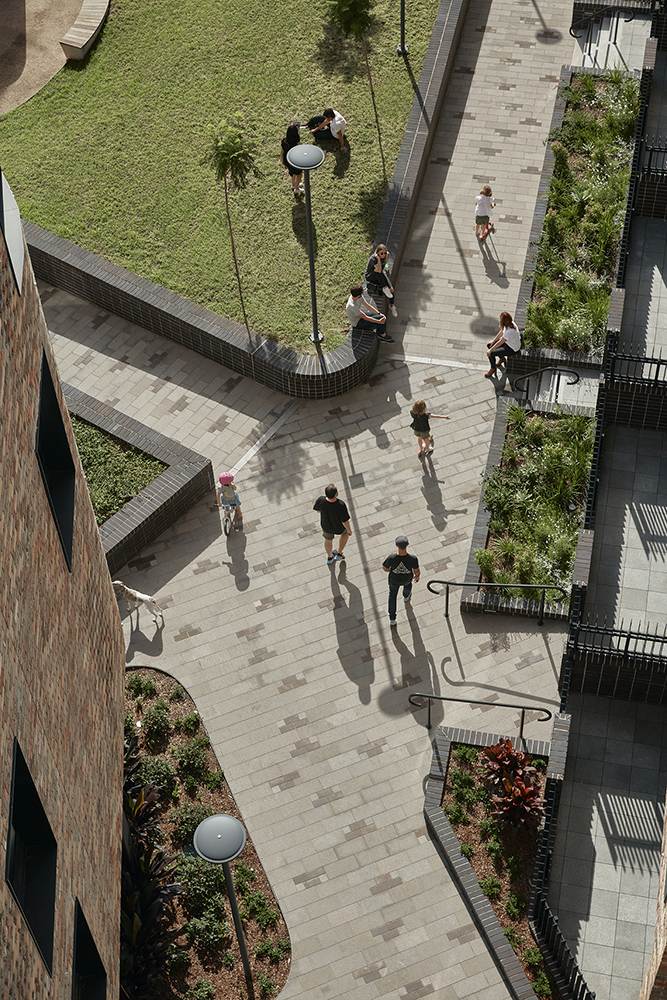
The public domain is integrated through the ground plane, with generous through site links, that allow a comfortable and open link between the open space of Sydney Park and the fine grain close-knit community of Alexandria. Awash with ample sunlight, the Huntley Street pocket park invites the neighboring community in, offering shade from new and retained street trees and site-specific public artwork. A proposed ground floor cafe will further transform the development into a community hub.
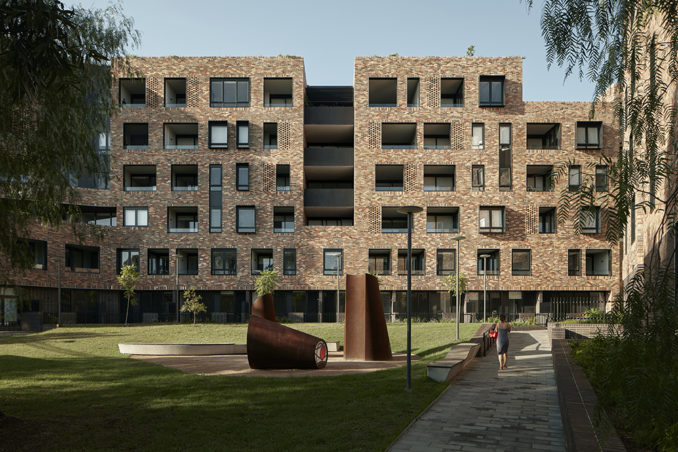
The communal garden spaces also encourage socialisation among residents. Each of the four building cores has access to a productive communal garden. Additionally, the rooftop garden expands across all four building cores, offering a place for all Arkadia residents to come together to share the productive gardens, chicken coop and passive relaxation pods. The lateral and vertical integration of productive landscape spaces offers a unique opportunity to establish relationships and foster a strong sense of community – something that is rare in most inner-city apartment developments.
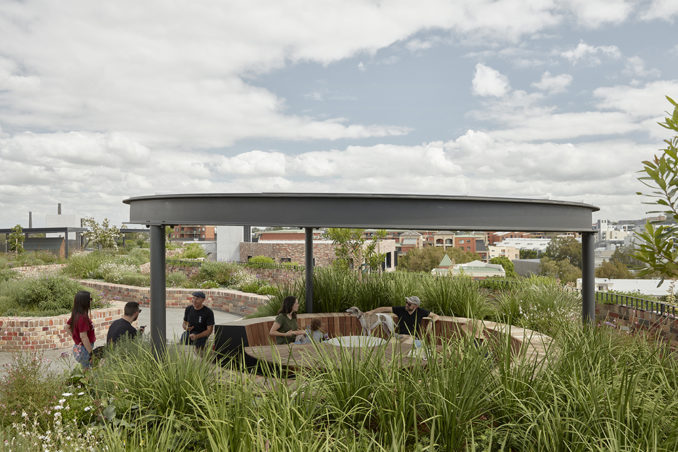
Arkadia Apartments advocates the use of high-quality, durable and environmentally sensitive materials. The use of recycled brick through-out the landscape aesthetically ties the architecture to landscape and reduces environmental impacts through low-embodied energy. Greater than minimum soils depths enable a landscape that exceeds the performance and immersive nature of a typical multi-residential garden.
The quality of planting is integral to both the resident’s lifestyle and health. The rooftop planting incorporates a wide range of flowering plants, with at least one species in flower per season. A holistic approach to biodiversity elevates the landscape spaces beyond places for passive human occupation, catering to a whole host of non-human stakeholders.
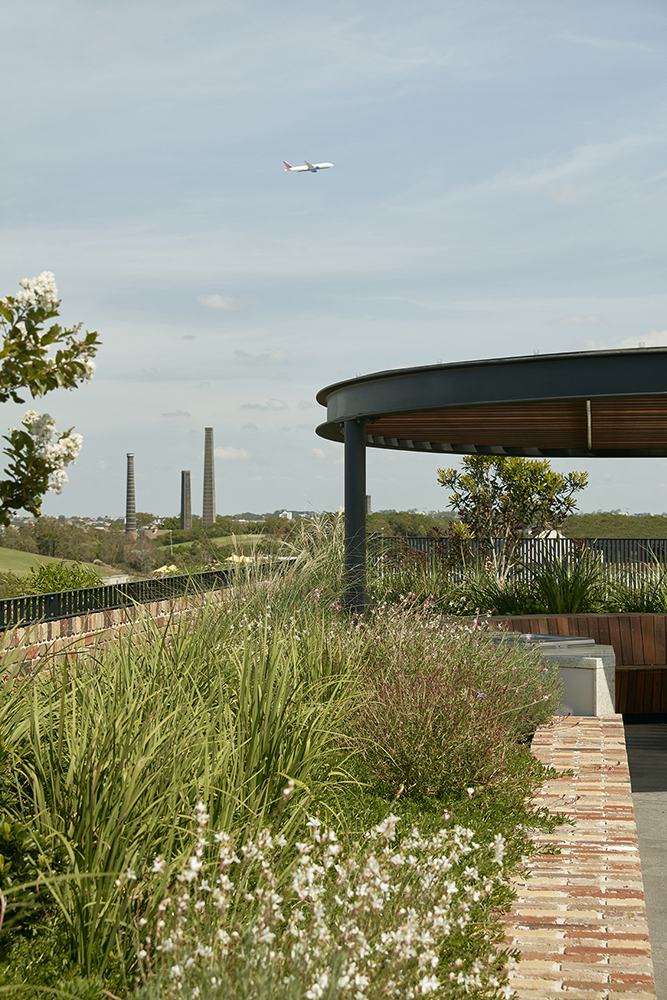
Green waste management forms part of this lifecycle with composting used as a sustainable response to waste. Using green waste productively educates residents on urban farming production and completes the lifecycle. A sustainable waste management program was developed to assist management of garden and residential green waste, with compost bins located at each communal garden. Composting of green waste reduces the overall waste produced by the building and provides valuable compost to improve the long-term quality of planter box soils. Food waste can also be directed to the resident chickens.
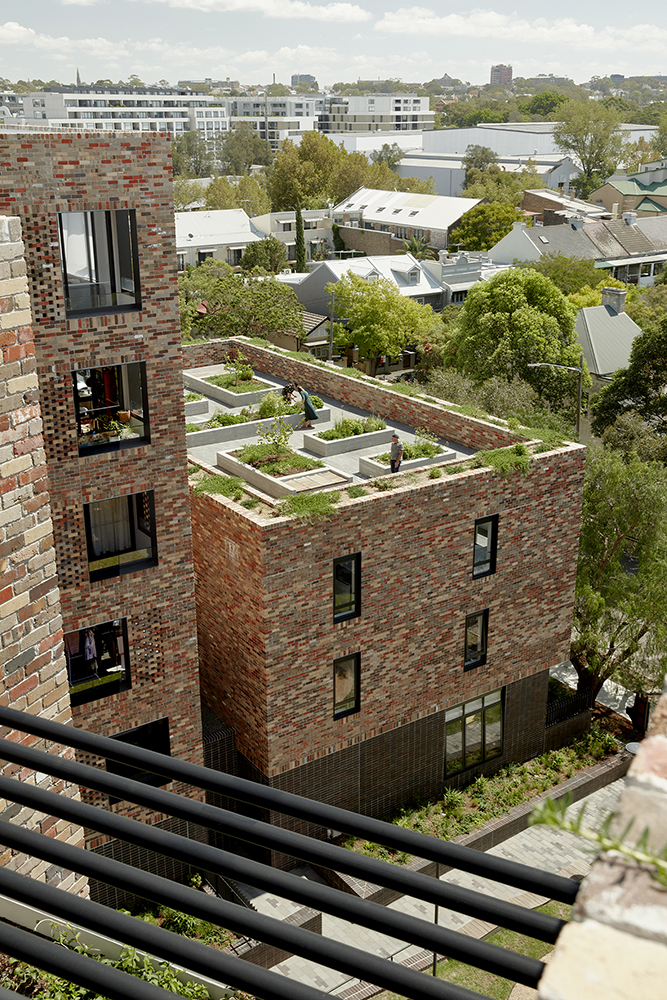
Now more than ever it is important to educate people on the processes of food production. Residents seeing their vegetables and herbs grow, and eggs created daily on their rooftops makes food production tangible. Few other elements in a residential apartment can instill such a strong sense of ownership, something often lacking in high density living. It is this sense of ownership, identity and social interaction that provides the foundations for a strong community.
Within weeks of residents first moving into Arkadia apartments, residents are actively using the rooftop to gather for meals and other social gathering using the rooftop shelters and collecting herbs from the communal gardens. Many of the residents have commented that the communal rooftop gardens were a key factor in their decision to purchase an apartment within the development.
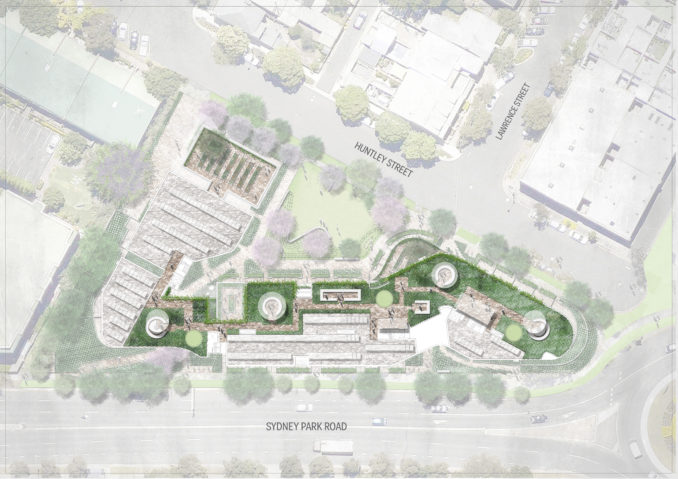
Arkadia Apartments
Location: Alexandria NSW, Australia
Aboriginal Country: Gadigal
Landscape Architect: OCULUS
Project Team:
DKO Architecture
Breathe Architecture
ICON Landscape Contractors
Client Details: Defence Housing Authority
Images credit:
Concept plans/model: OCULUS
Photography: Tom Ross

