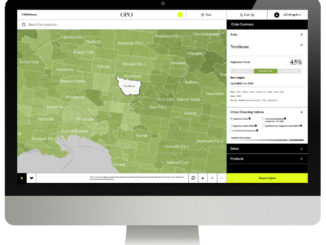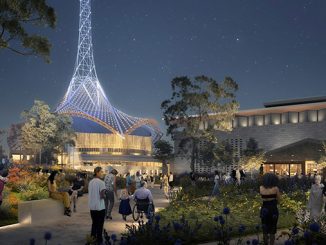Located in an area undergoing rapid urbanisation, Williams Reserve is set against the backdrop of the multi-storey apartment buildings emerging around the bustling Victoria Gardens shopping centre in East Richmond, Melbourne. The City of Yarra considered a revitalised Williams Reserve essential to meet the recreational needs of a growing local population.

Despite being hidden behind a street fence and informal planting strip, the existing reserve was highly valued by local residents. Through community consultation, Hansen learned that residents saw the reserve as an extension of their outdoor living space and felt a strong sense of ownership of, and connection to, the park. The retention of large lawns and mature trees, as well as improved picnic and playground facilities, were identified as of particular importance to the community which includes families with young children, dog walkers, workers and residents who use the park as a place for recreation and celebration.
Funded by development contributions from a new seven storey apartment building at the reserve’s eastern boundary, Hansen’s response captures the essence of the former reserve, while ensuring its revised form responded to the changing site context to provide an urban public space that invited use by residents and the broader community.

The new design references the original Williams Reserve layout and responds to the local context without attempting to replicate the former park, with the exposed aggregate concrete pavement alluding to the former circular gravel pathways, and a consistent pattern that brings order to the space without overwhelming it. The previously tiered landform has been replaced by a gently sloped plane which rises towards the centre of the reserve. Drainage is minimised with surface flow directed to the perimeter garden beds reducing irrigation requirements.
Other design features of the revitalised reserve include:
- Retention of a large lawn area and highly valued mature trees;
- A new curvilinear fence to replace the existing closed boundary fence. The curves reference the nearby Skipping-Girl Vinegar sign, while regular breaks create a permeable space with multiple entry and exit points;
- A new double row of Acer freemanii ‘Autumn Blaze’ maples replace the northern green backdrop formerly provided by the Yarra River but now concealed by development. These deciduous trees maintain winter solar access and provide shade in summer;
- New playground equipment, barbecues and custom designed seats and picnic tables replace aging infrastructure in locations better suited to residents and visitors; and
- A new planting palette of mixed exotic and native plants ensures year-round interest and colour that supplements and complements the retained plants onsite.
The concept also delivered several key design aspirations including:
- Extension of the reserve to the edge of Victoria Street, blurring the boundary between footpath and park;
- Removal of external barriers to the reserve’s access, creating a space that feels safe and welcoming to visitors;
- Accommodation of multiple walking routes through the reserve in response to key desire lines;
- Lawn areas of various sizes to cater to a range of passive and active pursuits;
- Seating around the reserve for relaxation and respite;
- Integration with the ground floor community space located at 520 Victoria Street on the eastern boundary of the reserve;
- Relocation of an existing mature palm tree within the site; and
- Access for visitor and maintenance vehicles without compromising existing crossovers and car parking requirements.
- The result for the local community and the City of Yarra is a revitalised reserve that caters to the changing needs of a growing population and provides quality open space that enhances cultural, social and ecological values.
Williams Reserve, East Richmond, Victoria, Australia
Design firm: Hansen Partnership
Consultants: irwinconsult, Make It Wet, Architecture & Access, Simpson Construction
Image credit: Andrew Lloyd
Text credit: Hansen Partnership













