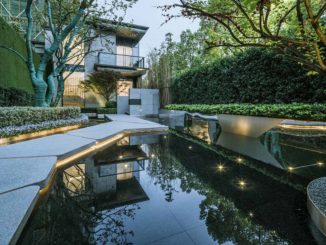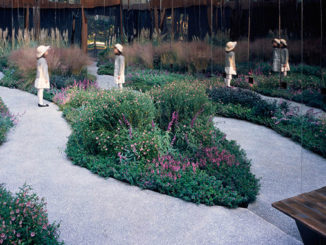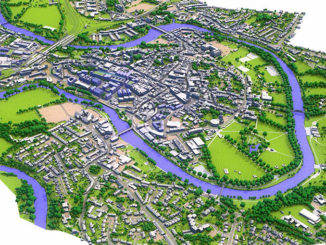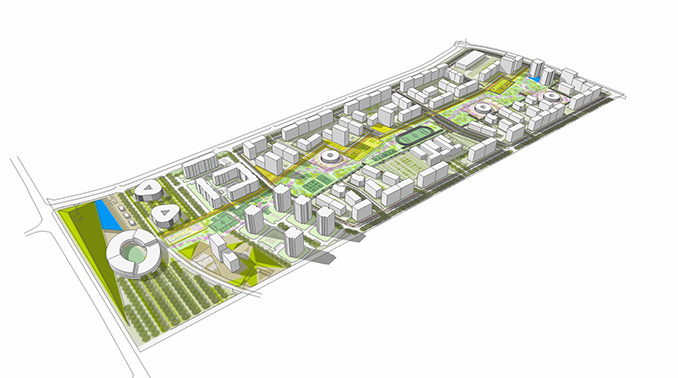
Jaanila Country is a new residential of 42 ha area for 9.000 new residents. Unlike many large-scale developments in Russia it will be based on creating a specific interaction between built environment and the landscape. The concept is rooted in a European town planning tradition of large parks amid residential and working neighborhoods.
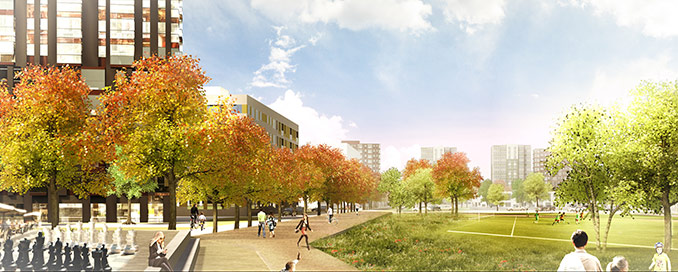
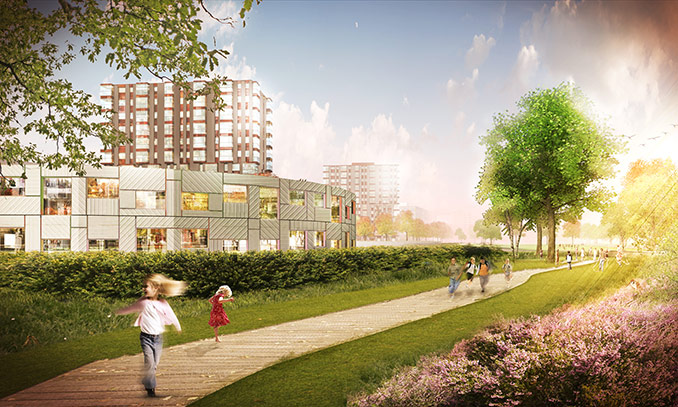
Edged by roads to the west, north, east and south, an attractive urban living environment is emerging in Jaanila – with at its heart is a green core. All neighborhoods adjoin this central green space, establishing a public realm that acts on different scale levels. The park anchors the new district in the surrounding forest landscape, rooting urban functions in a natural environment. As a cohesive green core, this provides a shared identity to all surrounding neighborhoods.
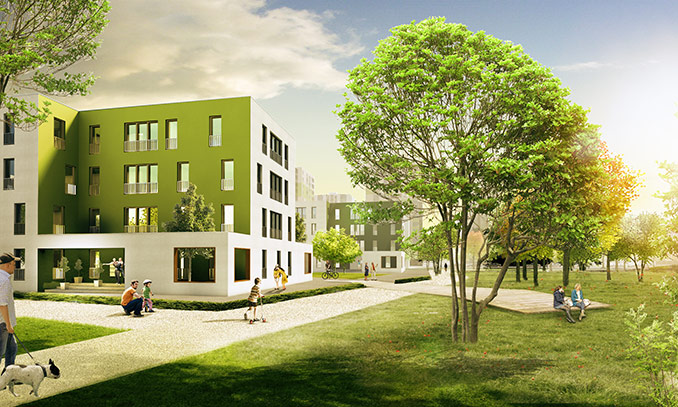
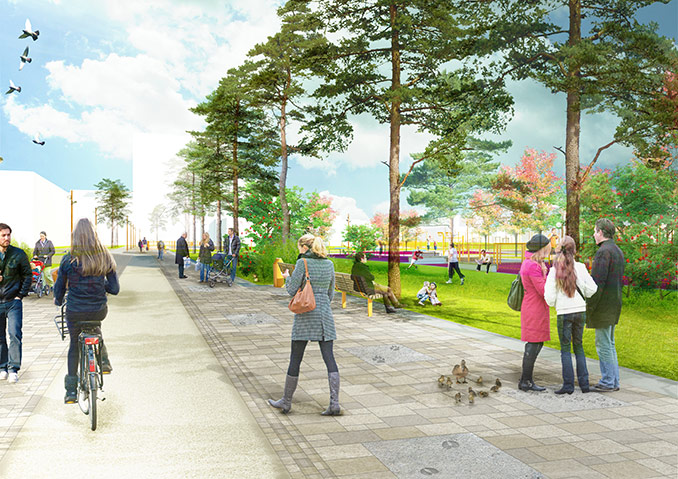
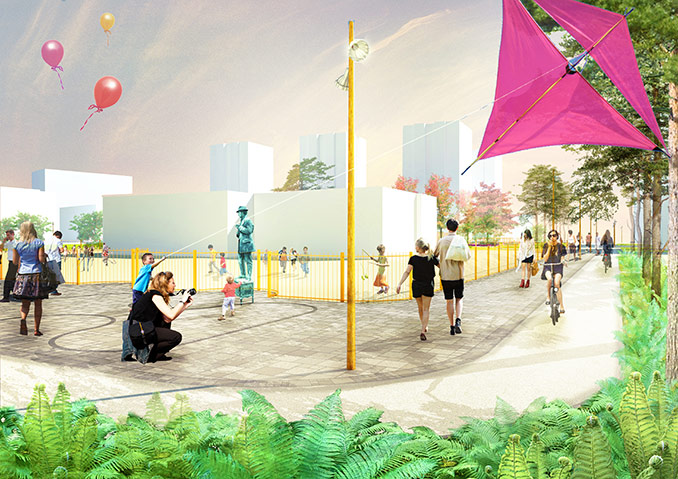
The edges are treated as interfaces, establishing strong connections between the neighborhoods and the park. On the western side as a formal boulevard, accompanied by evergreen pine trees, creating a lasting experience in every season. On the eastern side as an informal walkway, planted with flowering shrubs and trees, creating a continually changing image. Between these two sides, a network of paths ensures that the park is part of the daily walking routes of all residents.
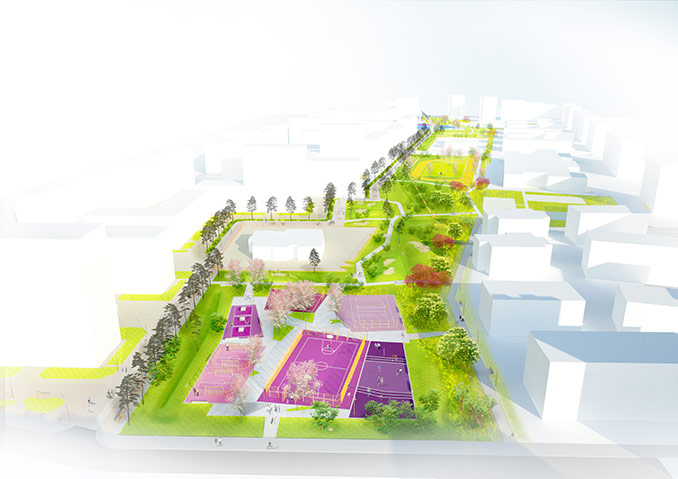
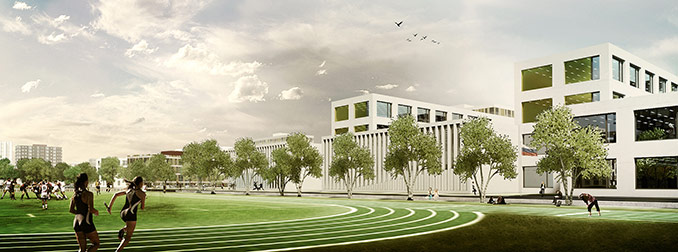
To activate the park, the functions and facilities which are normally located within the block are centralized. Sports facilities are combined into public sport clusters. Together with the kindergartens they create neighborhood destinations in the park. Playing areas are integrated in a 3-dimensional landscape. Grass hills with playgrounds alternate with depressions, which may temporarily fill with water. Specially designed squares along the boulevard in the west, and wooden piers along the flower path in the east, connect the park to the neighborhoods. The aim of the park is to create a public space which can be used during the whole year, offering an enchanting realm in every season.
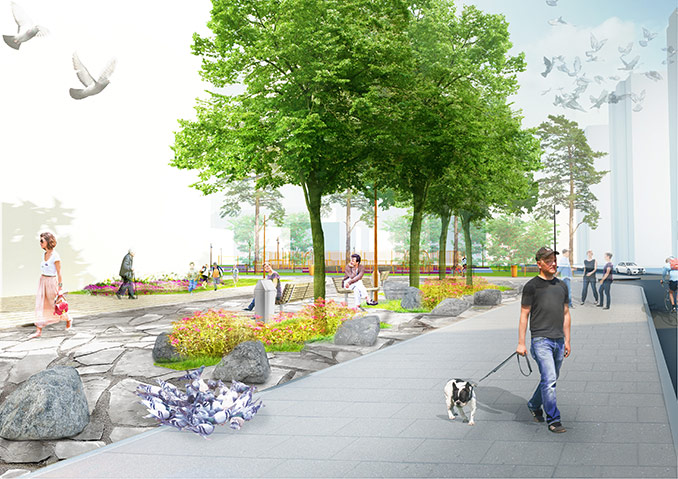
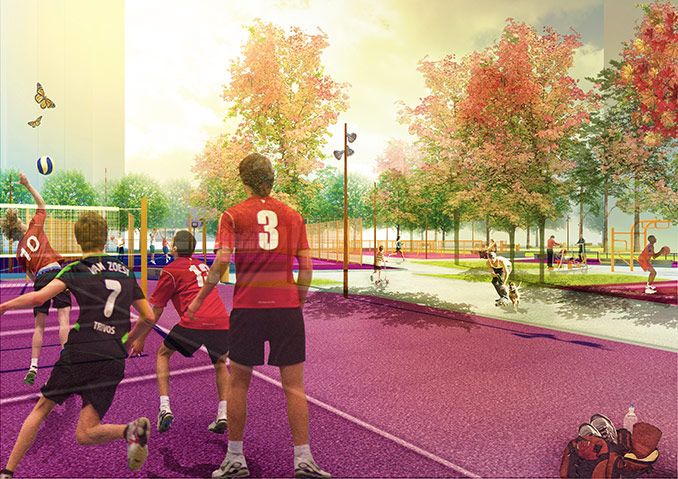
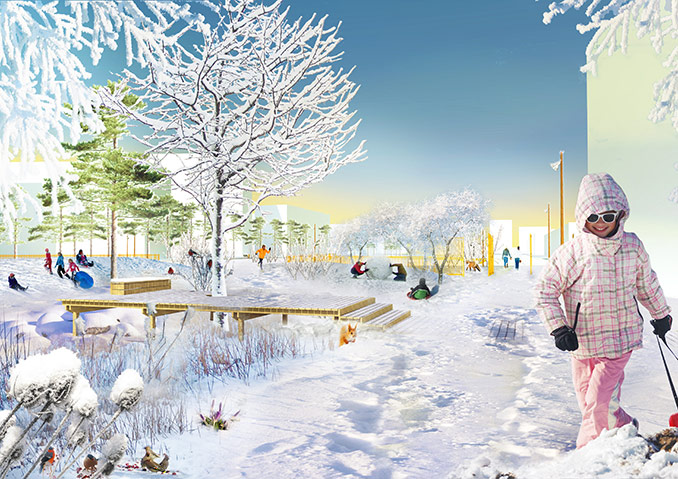
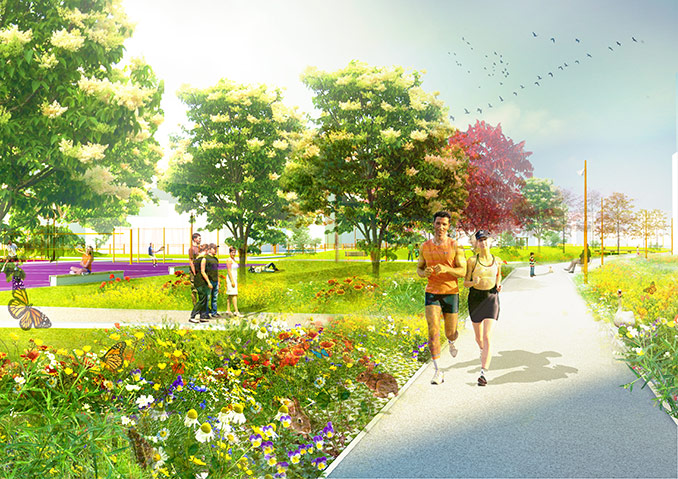
Jaanila Country is a masterplan design by KCAP Architects&Planners. The public space of Jaanila Country has been elaborated in cooperation with landscape architects Felixx. In 2014, it has been awarded with the Habitat award for the best residential public space design in the Leningrad region (St. Petersburg), Russia.
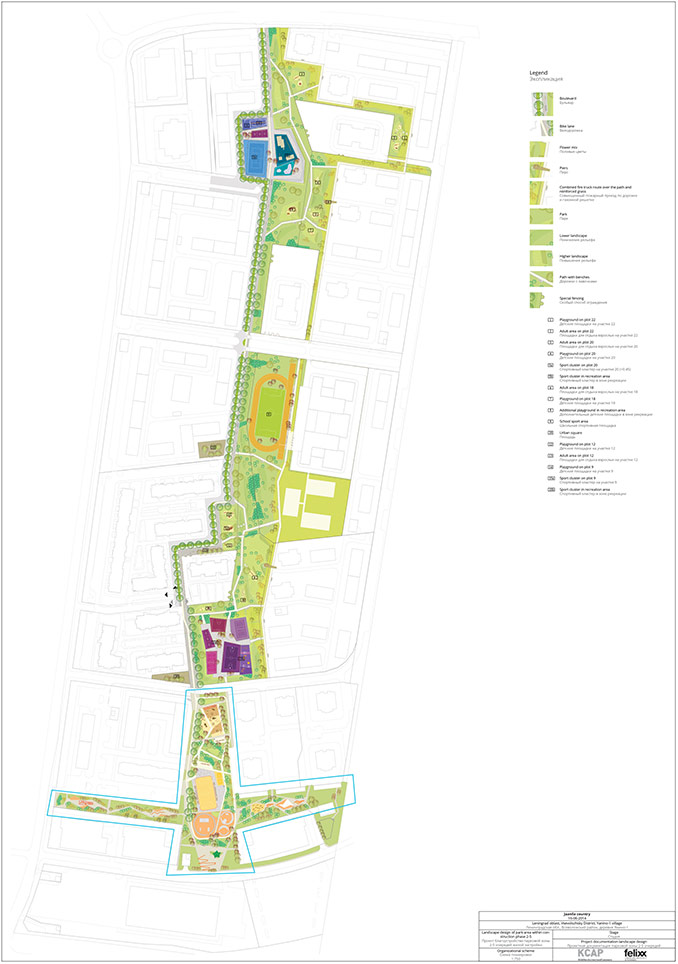
Jaanila Country
Client |
LST Development, St. Petersburg
Program | Masterplan and architecture for 42 ha residential area with 4 400 residences, commercial plinth, shopping centre, a school and children`s daycare, parking garages and underground parking facilities
Role KCAP Architects&Planners
Masterplanner and architect
Participating Parties
Felixx Landscape Architects
Image & Text Credit | KCAP Architects&Planners/Felixx Landscape Architects

