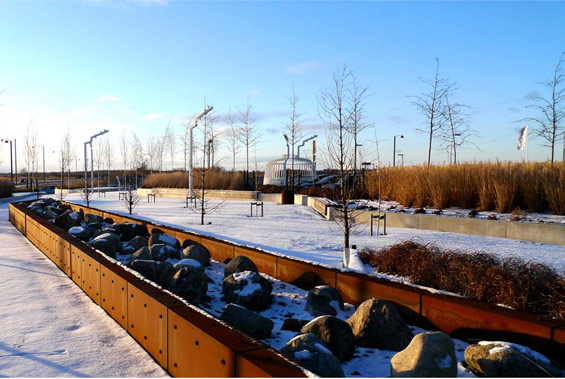
In the future, the urban space on Hannemanns Allé will be a significant urban space in a new business district. At the moment it is placed in a flat, open landscape in front of a single, distinctive building, Norman Fosters “Copenhagen Towers”.
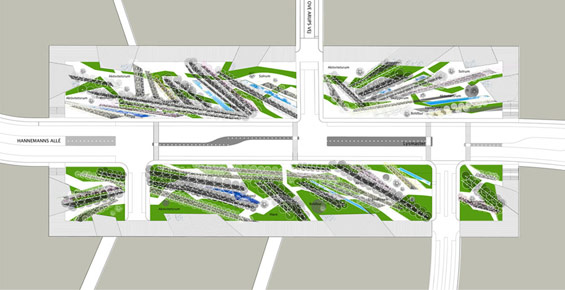
Ørestad is continuously developing and the urban space on Hannemann’s Allé will be an anchor point for the dynamic urban transformation. But how does this urban space gain its own identity and become a part of an urban environment, which lives and transforms in pace with the areas ongoing transformation?
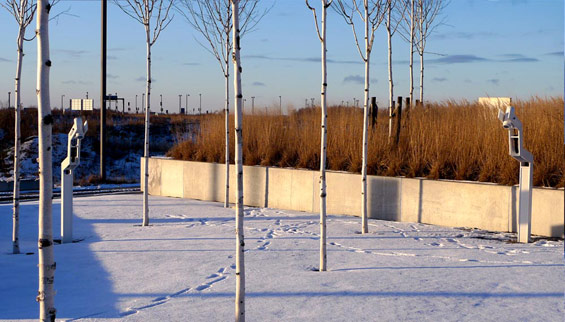
The starting point was a bare field, with the only characteristic landscape feature being the wide glances to the horizontal planes surrounding the area, where the slightest weather change is readable in the movement of the landscape.
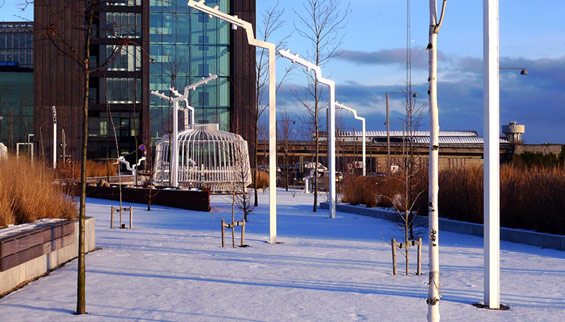
We have created an entrance space for the Crown Plaza, with elements that surprises in scale, imitating the size of the wide landscape around. A dense mix of pools, grasses and rocks creates a close relationship with the nearby common. Rows of trees adds the light spatiality of the forest, which together with edges, grasses and plateaus, creates more intimate niches, inviting to an informal stay.
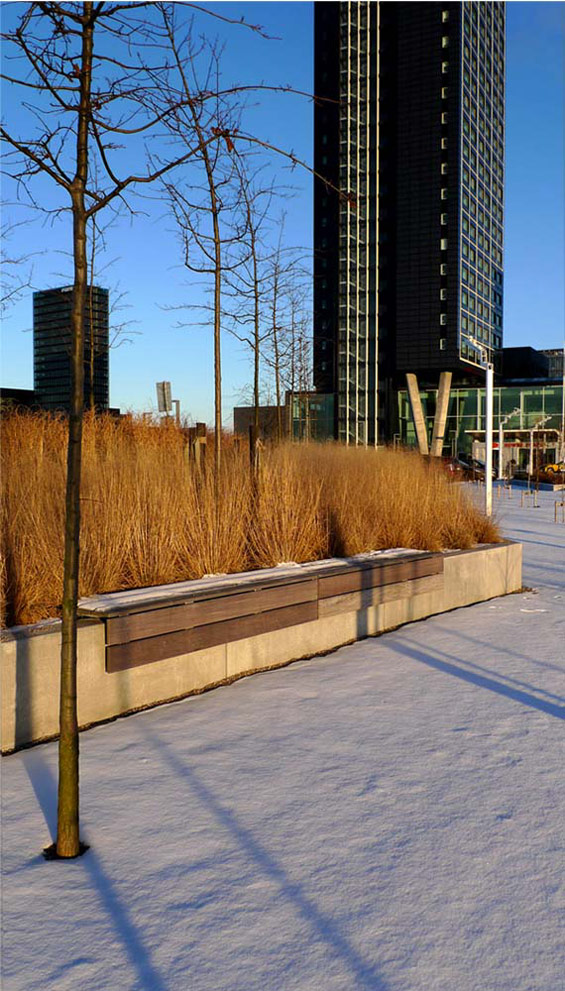
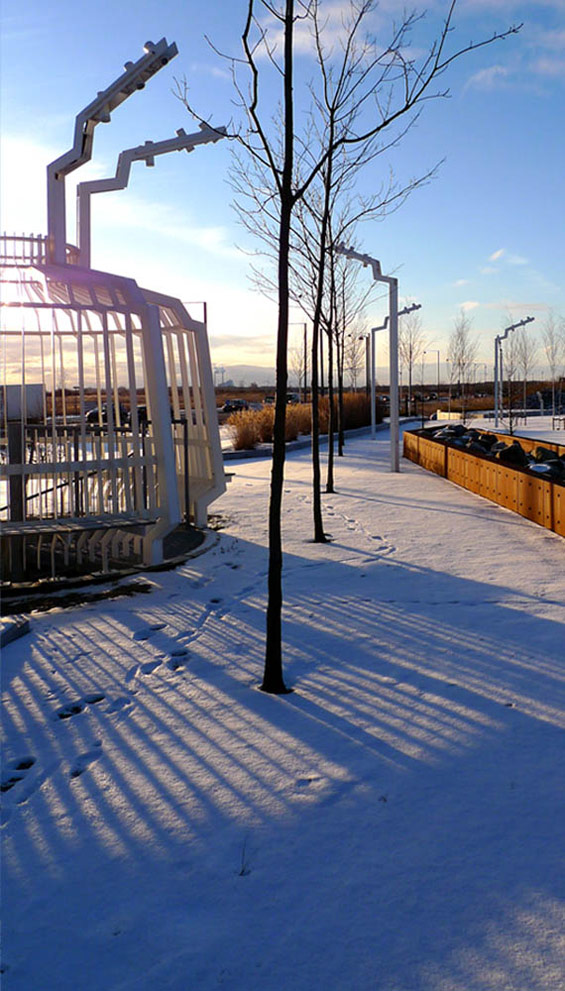
At night the special designed pavilions containing access to the underground car park, stand as glowing sculptures between the trees, contributing to a spatial variability between day and night.
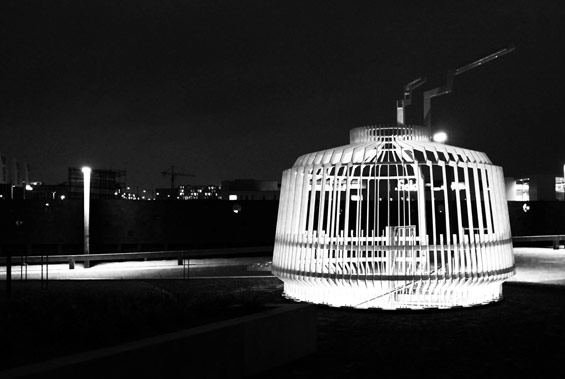
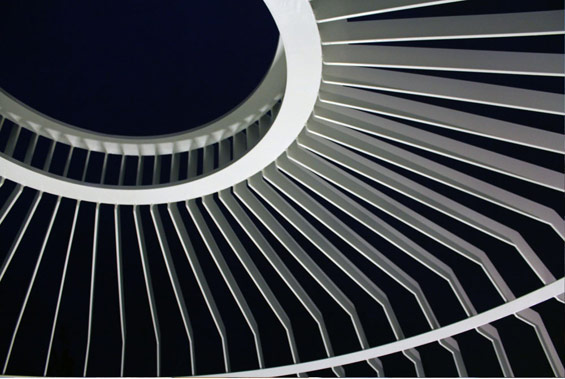
Hannemanns Allé | Ørestad Copenhagen | LIW planning
LOCATION: Ørestad, Copenhagen
CLIENT: By & Havn I / S
BENEFITS: LiWplanning
ROLE: Lead consultant
CONSULTANTS/ENGINEERS: Rambøll
AREA: 35,400/6000 m2
CONSTRUCTION COST: 52 mio. DKKR/reli
IMAGE & TEXT CREDIT: LIW
