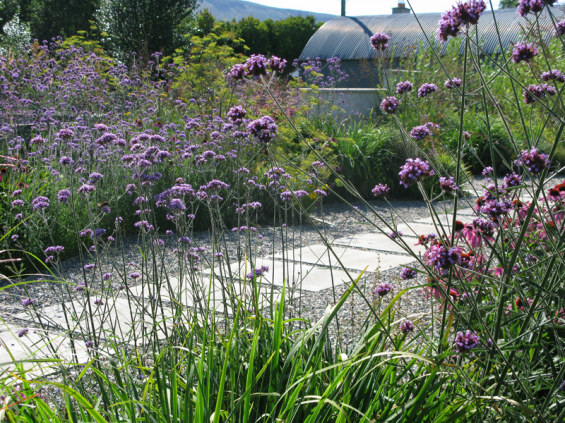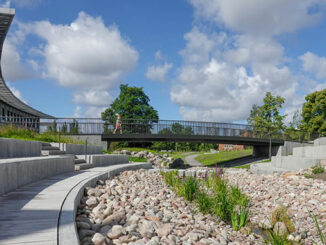+50 Landscape Project is a landscape initiative situated in the heart of a small village in the south east of Ireland. Completed in 2013 the project represents the coming together of landscape architecture and community endeavour in a uniquely procured enterprise. +50 references the number of participants involved in the project.
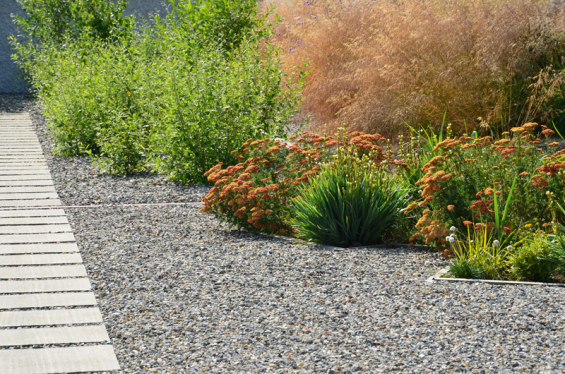
Made up of individuals, companies and the local County Council, each contributor provided expertise, labour, materials or funding as was appropriate to their skill set. In this way costs were met by these participants who took on work or donated materials themselves or through donations and funding covering necessary expenditure, which accounted for about one quarter of the project. Contributions ranged from a single hour to 300 and from €20 to €2000, however, the energy that contributed to the success of the project cannot be fully encapsulated in these simple terms.
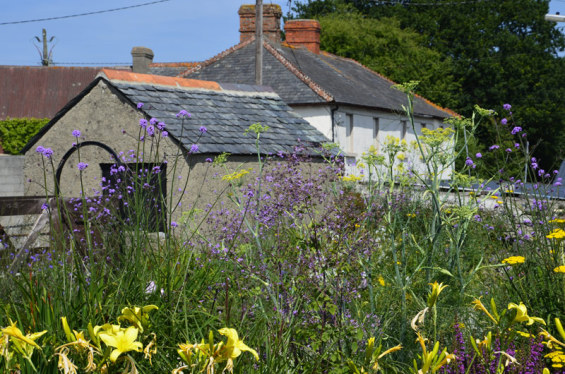
The village of Kildavin evolved and grew around a staggered crossroad, along one arm of which lay the ubiquitous outdoor handball alley. Once important locations throughout the country for social congregation and sporting prowess the outdoor alleys, now redundant as sporting facilities, have fallen out of use. While some have been converted into farm storage most are in decay, however even the dilapidated remnants remain an instantly recognizable symbol across the Irish landscape. In 2009 the Kildavin handball alley was sadly demolished due to dereliction and a degree of associated anti social behaviour.
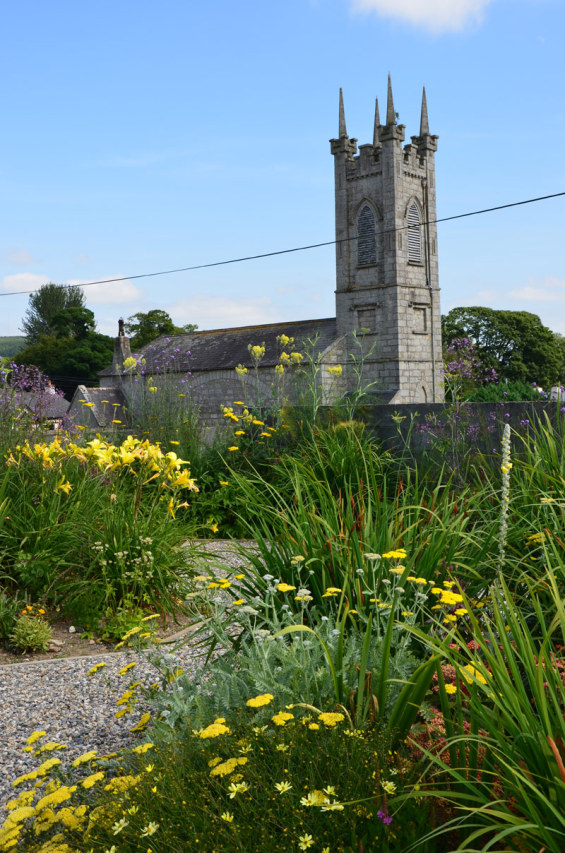
The removal of the handball alley created a dramatically different space within the village. Devoid of a large dark structure the area was now full of light for the first time and opened up a previously obscured vista onto one of the villages two churches. Initially the overriding sense of the space was one of an absence, the neatly grassed site paying homage to the loss of an enduring edifice. With time this sense of absence faded and the site began to be seen as a space in its own right, albeit not one of major significance. A disused Weighbridge, which predates the alley, still remains on the site. Once used to weigh livestock its presence, now more visible, acts as a strong anchor and reminder of the earlier nature of country life where localised facilities were essential.
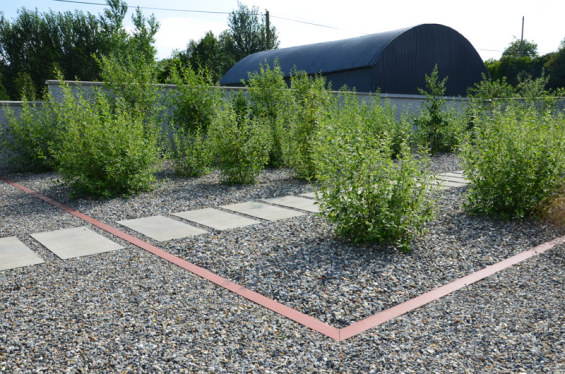
The site is substantial in size relative to a small village measuring 380m2. In 2011 Landscape Architect Bernadette Kinsella, who grew up in the village, redesigned the space and has project managed the build and maintenance, as well as donations, to date. Included in the 50 contributors her services too were given free of charge. The design proposed to transform the space into a small park, which would provide a colourful yet peaceful area in the heart of the village itself.
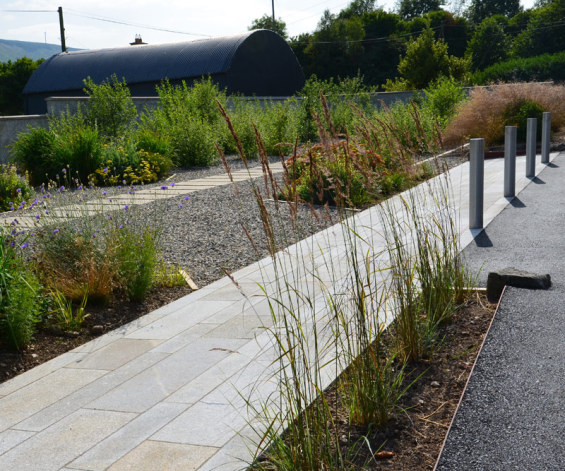
The design rationale embraced heritage as a theme while at the same time creating a space that is contemporary in nature as reflected in the layout and planting scheme. Starting with cultural heritage the dimensions of the former handball alley were referenced by the use of a ground recessed steel section, which replicated its dimensions on the west side of the site. Soil and drainage conditions were poor in this area due, in part, to the burying of rubble from the demolition. This provided an opportunity to plant a small copse of the native species Salix caprea and Betula pubescens that further strengthened the demarcation of the former handball alley. A cultivar of the native grass Deschampsia cespitosa was selected for planting in the roadside border, internally edged in steel, at this end of the site to compliment the willow and birch. This border acts to lightly enclose the space leading the eye to the more open aspect of the eastern end.
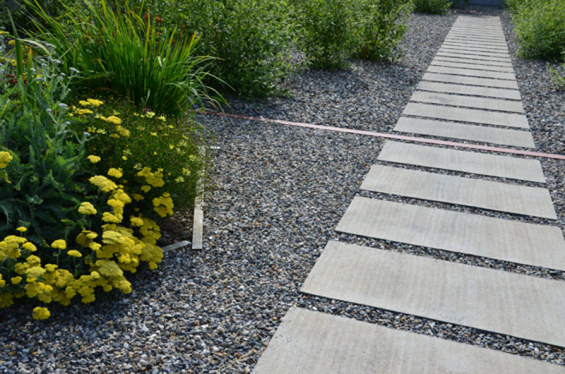
Continuing the theme of heritage the remaining materials reflect the geological nature of the surrounding countryside. Kildavin is bounded to the west by the granite edge of the Backstairs mountains. More locally, the sand pits and quarries along this part of the river Slaney demonstrate a diverse mixture of rock types including granite, limestone, quartz and sandstone and the presence of high beach sand. The local quarry donated cement for the central path and crushed local stone aggregate used as the main surface while fundraising and support from a local supplier enabled the use of Carlow granite on the entrance threshold.
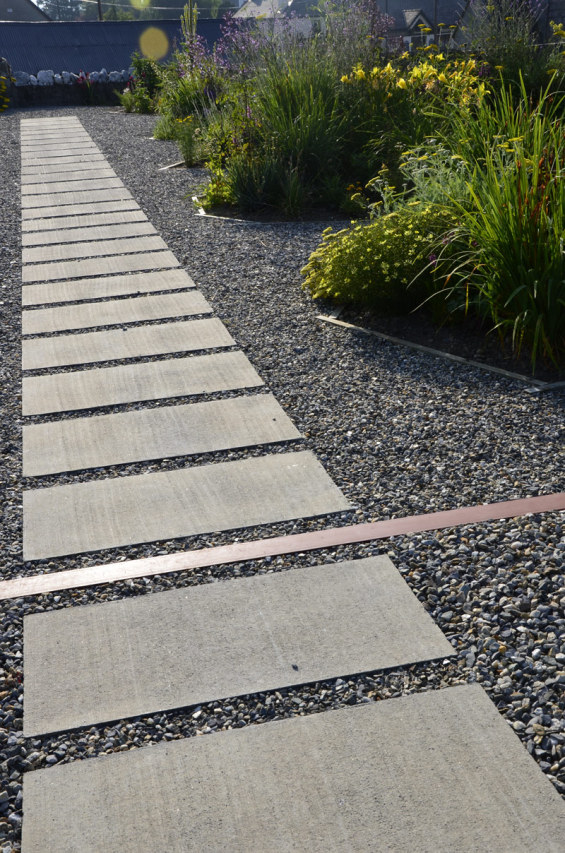
The layout design features a long central path made up of three modular unit sizes. The uneven nature of the site boundary demanded a strong internal core to anchor the space in its location. The single most fundamental part of the design, the path is the element to which all linear aspects of the space align. Angular free form planting beds are laid out around the path to the east of the site where the planting is perennial and colourful in nature. Dormant during winter months it builds to a crescendo during the summer. A keen hope was that a visually attractive planting scheme could also attract a diversity of insect life. This attraction has proved remarkable successful with many bumble bees, butterflies and hover flies species evident in abundance throughout as well as ladybirds in both larvae and adult stages.
The +50 Landscape Project was completed over a two and a half year period and represents the coming together of a group of individuals working towards a single vision.
Project name: +50 Landscape Project
Location: Kildavin, Co. Carlow, Ireland
Designer: Bernadette Kinsella MLA, Dip. Hort, Ba Fine Art

