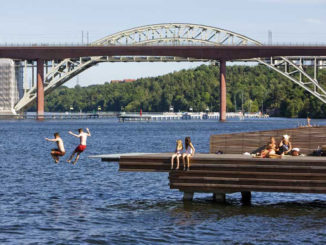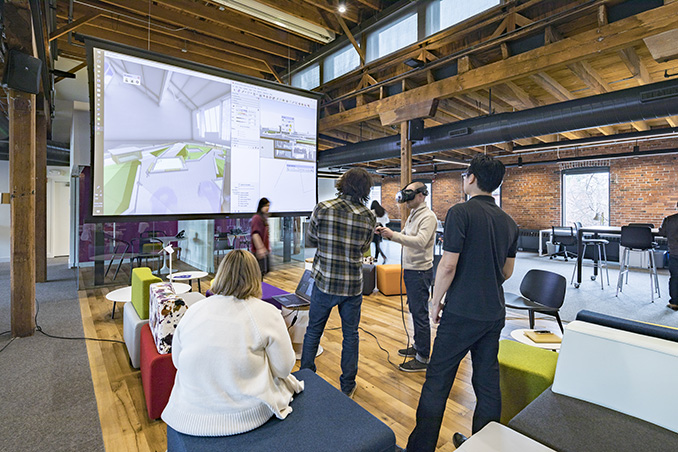
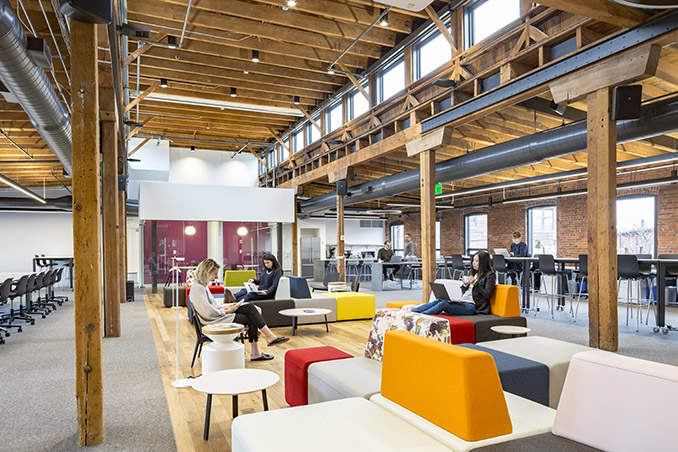
Together with the Sasaki Foundation, Sasaki is launching the Incubator at Sasaki at its headquarters in Watertown, Massachusetts. Bridging academic research and professional practice, the Incubator will serve as a creative hub for internal and external researchers who are solving complex problems of resiliency, mobility, and social equity in the design of the built environment. “The Incubator at Sasaki represents an important evolution in our commitment to interdisciplinary collaboration, by breaking through the boundaries of our own professional practice to invite external partners into the firm,” says James Miner, AICP, Managing Principal and urban planner at Sasaki. “With this new space, we will extend the reach of our ongoing research and thought leadership to engage external partners, researchers, and innovators who share our passion to leverage the transformative power of design. We believe that this incubator, as an externally-facing collaboration space, is the first of its kind in the design industry.”

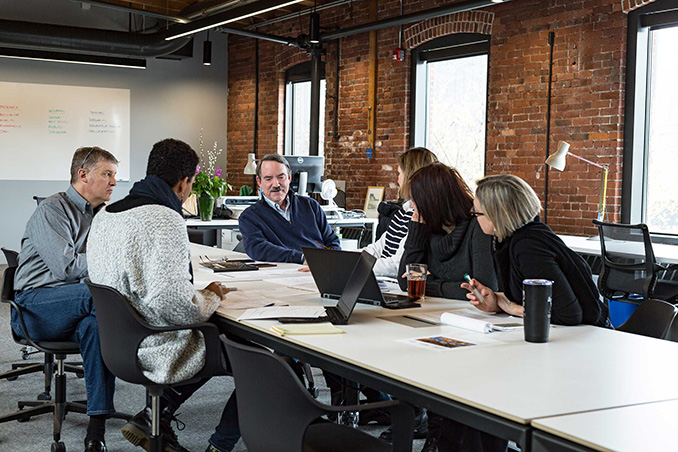
The Incubator at Sasaki is a 5,000 square foot flexible research studio and shared workspace that connects collaborating researchers and innovators with the unparalleled resources of the firm’s design studios. The Incubator is embedded within Sasaki’s Chase Mills riverfront campus and represents a major investment in the firm’s continued commitment to open-source interdisciplinary design and research.

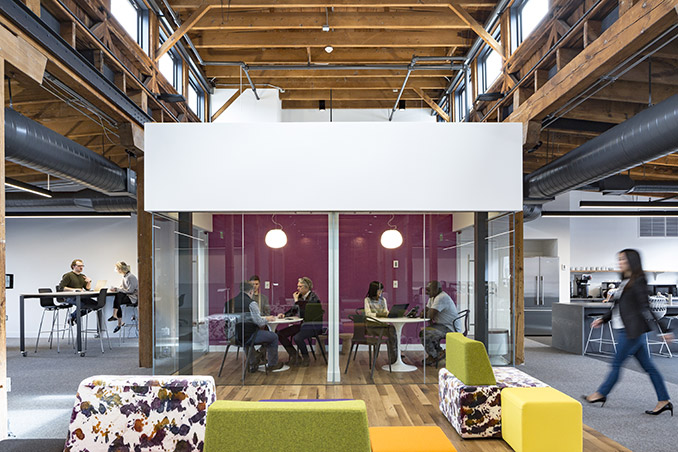
The Sasaki Foundation serves as the steward and convener for this facility: activating it with public programs, facilitating research initiatives, and inviting new teams and ideas to join.
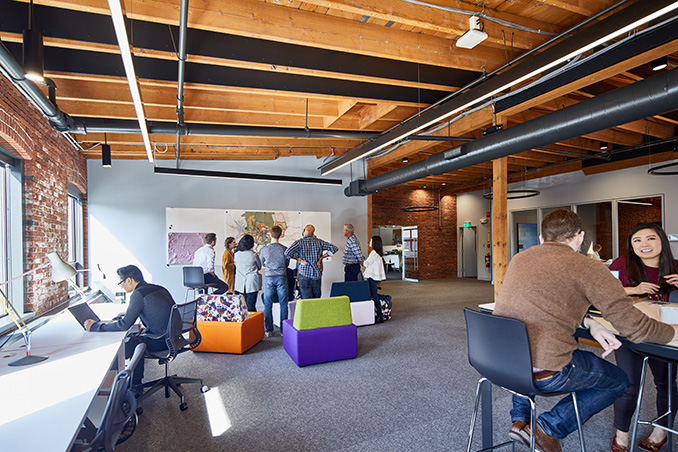
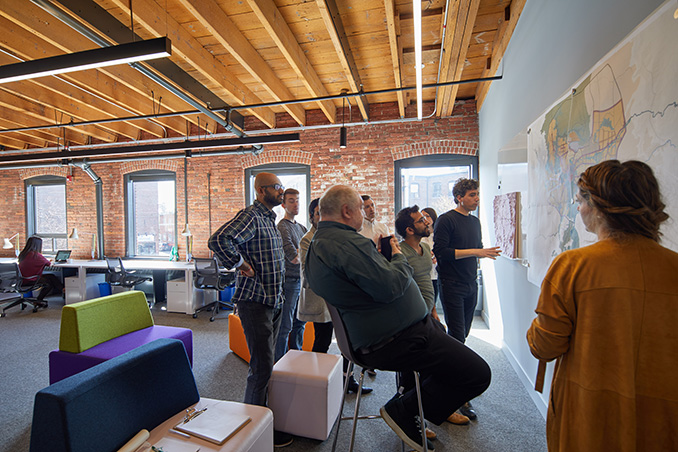

“With the launch of this Incubator, the Foundation is excited to curate the research and programming for the space as it seeks to invest in and test out ideas that bring together civic leaders, educators, economists, designers, and technologists to tackle larger-scale, complex challenges,” says Alexandra Lee, inaugural Executive Director of the Sasaki Foundation. “An early focus will explore ways to use design thinking to elevate solutions to resilience (social, economic, and environmental) while addressing issues of community inequities.”
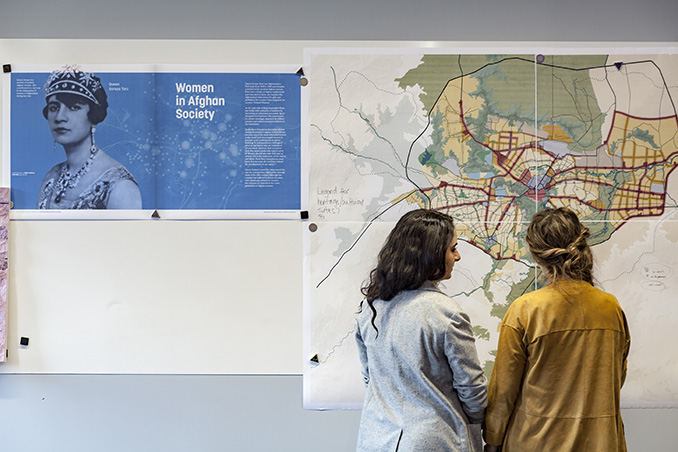
Open and airy, the Incubator punctuates the historic charm of this old mill building by balancing new with old. The nave-shaped space is flanked with workstations for both focused work and team-driven projects. The clerestory-lit center lounge space, populated with a colorful array of modular furniture pieces, is a flexible space that can be transformed to accommodate a range of functions, from lounging and reading to large public meetings.
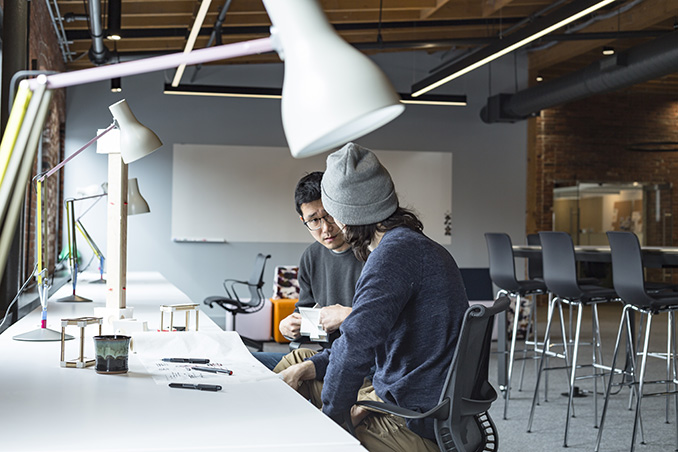
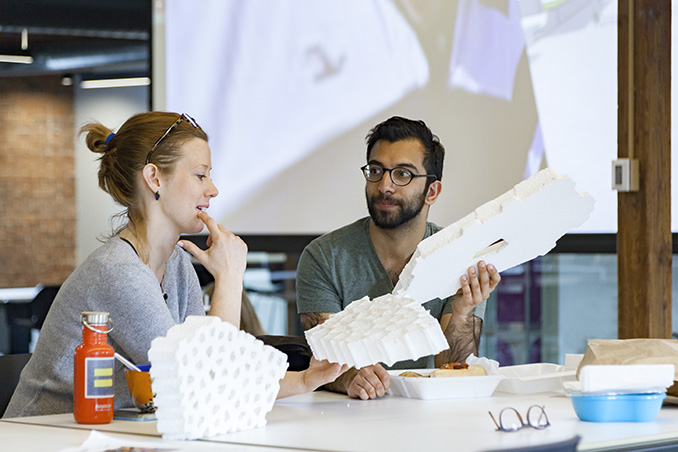
“The Incubator was designed to support and empower our most valuable asset: our vibrant and creative talent; and to ensure that Sasaki’s culture is continually regenerated by diverse perspectives and fresh ideas from the broader academic and professional community,” says Christine Dunn, AIA, Sasaki Principal, architect, and lead designer of the Incubator.
This bright, bold space serves as a catalyst for cross-industry collaboration; bringing academic, professional, and community partners to the table in solving the biggest challenges of our generation.
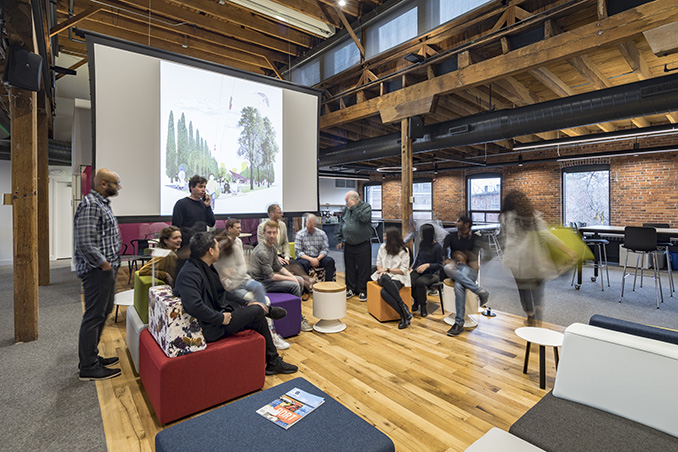
The Incubator is jointly convened and curated by Sasaki and the Sasaki Foundation, the non-profit research arm of the firm.
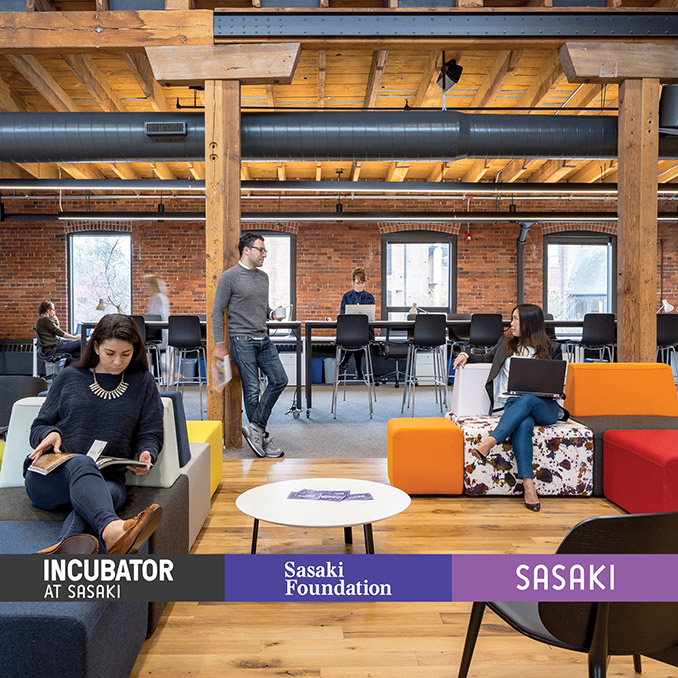
Images | Courtesy of Sasaki Foundation



