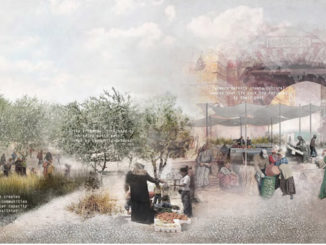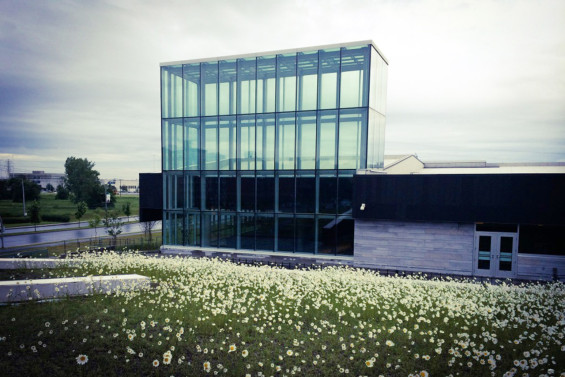
A place of openness and exchange
To build a new Montreal library is to give to one’s community, to make a gesture of openness, of exchange, of culture and of urbanity. Situated in the multi-ethnic borough of Saint-Laurent on a busy urban boulevard, the library is one of a series of public structures with a lush woodland park running behind them. Founded on the prioritization of the user’s perception, the library and its landscape offer a contemporary place of varied experiences. It is a place of openness and exchange devoted to discovery, communication and interaction.
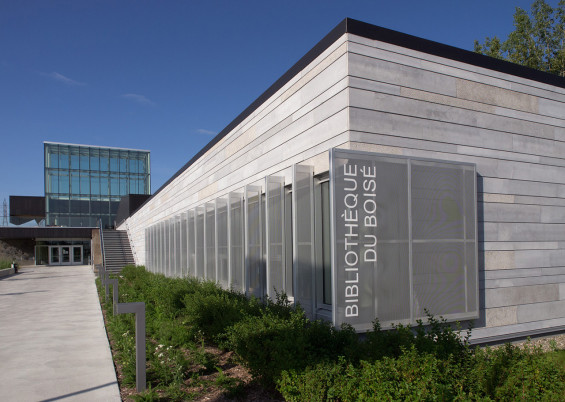
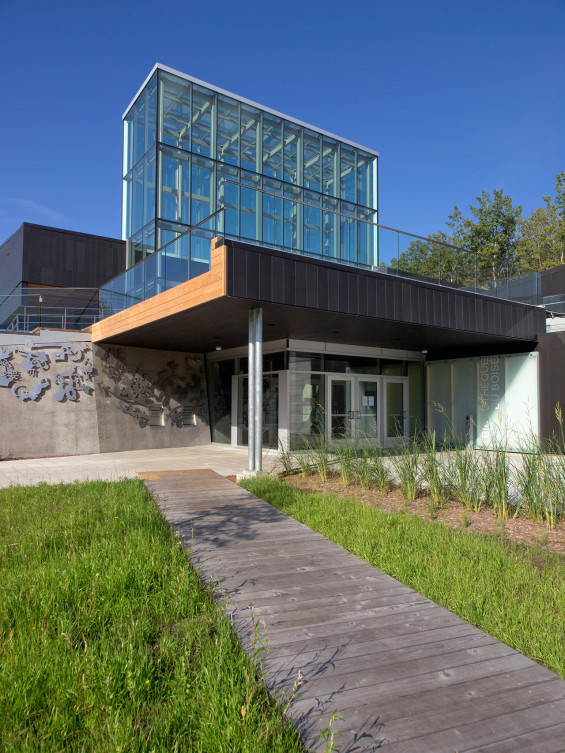
An urban landscape
The site is anchored by a linear park-promenade inserted alongside the boulevard. This green ribbon connects the library and its neighbouring buildings into a coherent ensemble while functioning as a threshold to the library landscape. A line of plantings visually reinforces the boulevard and introduces the library form, which is also arranged parallel to the street. A grand entry path weaves through the layers of the site, creating a direct exterior connection between the city and the forest, and permeating through the library to the woods. Passersby can engage with their environment as the forest is viewed through the portal of the landscape and the building. Additional paths, both angled and serpentine, cut across the site and direct visitors to the library entrance. Within this network are spaces for meeting, gathering and pause.
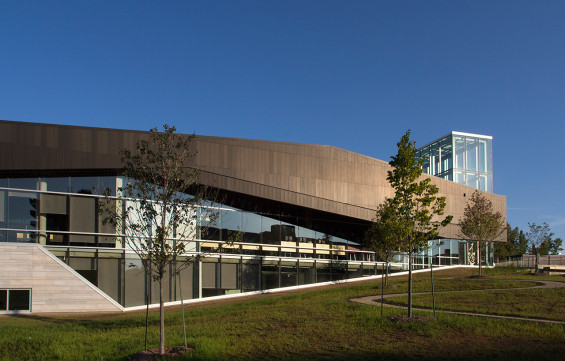
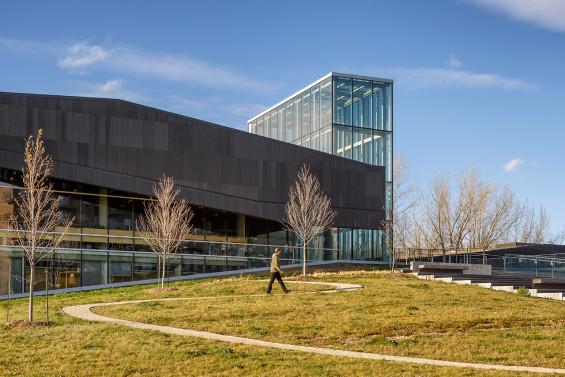
Merging landscape and architecture
At the Bibliothèque du Boisé, landscape merges with architecture, creating a unique opportunity to experience place. Architecture is expressed as a landform, while landscape elements, plantings and pathways merge with architecture, inviting participation both inside and outside that is continuous and revealing. Entrances to the building are presented through different landscape experiences: a simple contemplative pathway, a paved esplanade, a suspended bridge above the trees, or a private enclosed garden. These landscape elements provide opportunities for discovering the site while facilitating interaction, and the discovery of oneself and of others.
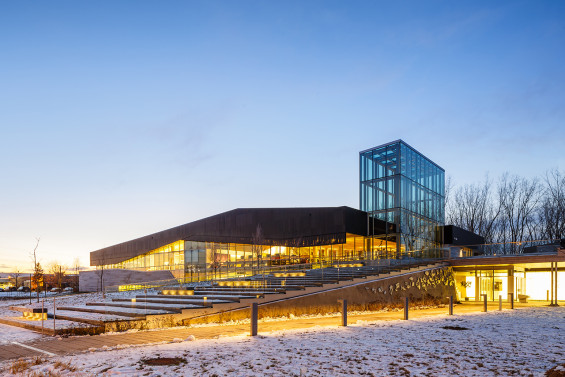
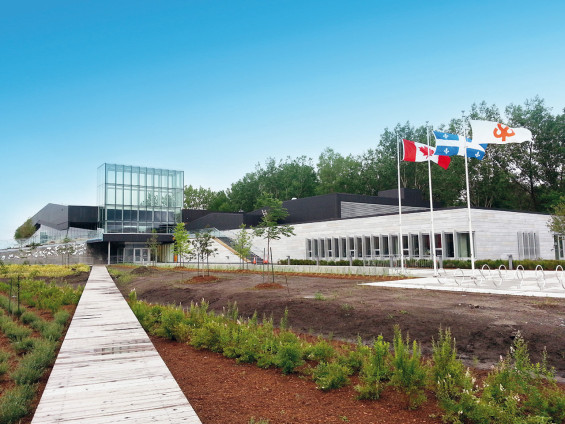
Far from a monumental approach, the library is inscribed into a context that is both natural and urban. It enriches the site, defining exterior space and the passage from the city’s controlled and formal ambiance, to the naturalized expression of the park and the spaces that lead to it. Both landscape and architectural form mark the site, creating a rich, stimulating and open experience that supports discovery, learning and the inhabitation of a place by its community.
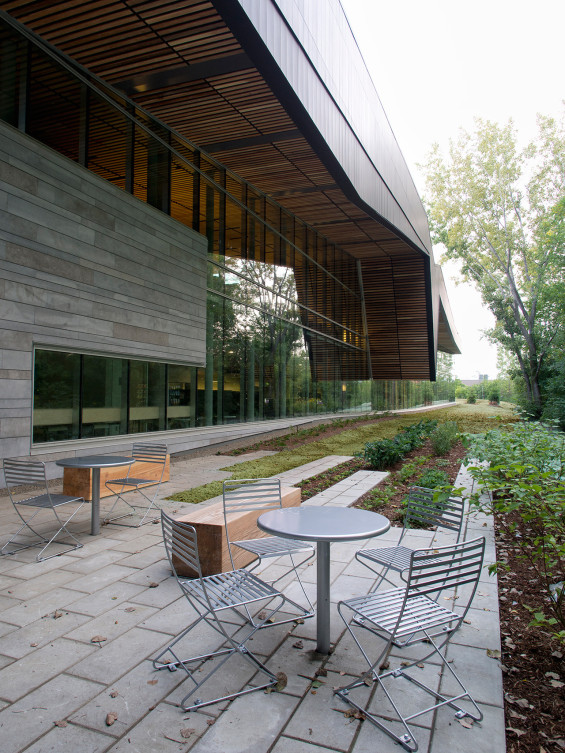
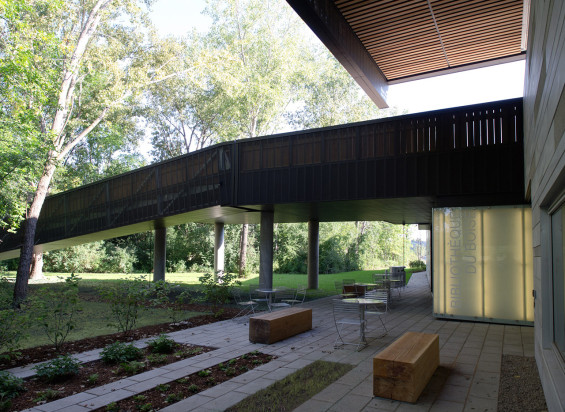
A gesture for the future
From the environmental standpoint, the project needed to be exemplary. Innovation through heat recovery, geothermic heating system, rainwater recovery, exposed retention basins and wetland preservation, is a reflection of the library’s ongoing mission of disseminating information and knowledge. The environmental approach extends beyond the site with a commitment to the city and the park, through the reinforcement of the existing planting framework and the incorporation of a sustainable parking area. Together, these elements form the foundation of a LEED Gold certification.
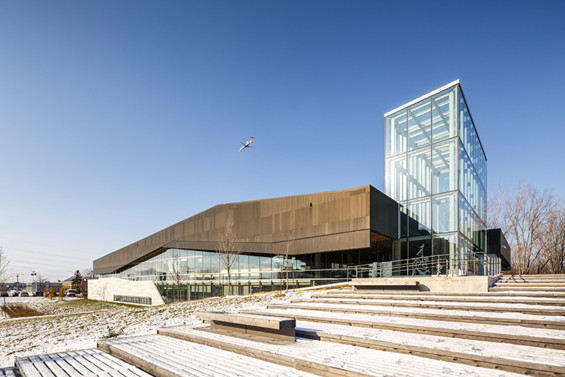
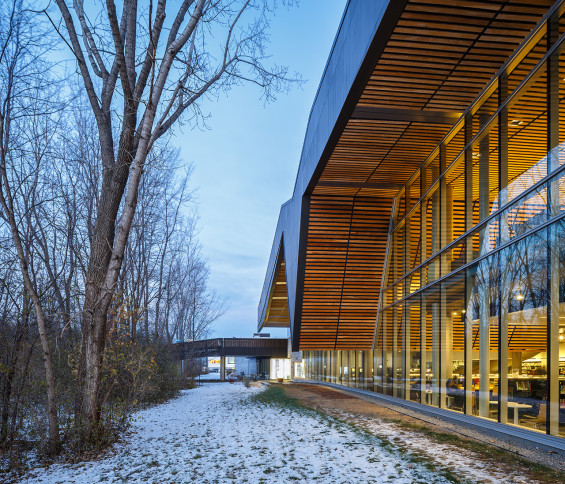
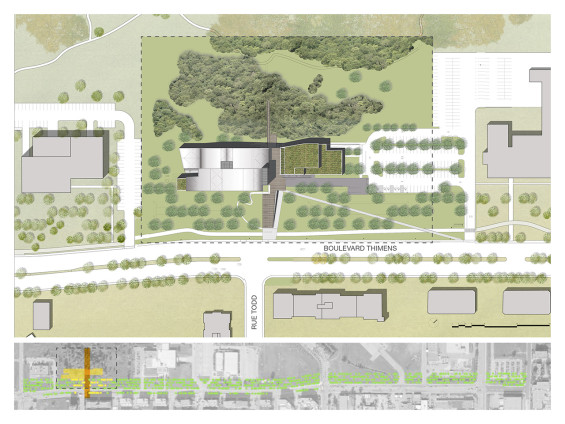
Bibliothèque du Boisé
Firm | Consortium Cardinal Hardy (now Lemay) / Marcil Labonté / Éric Pelletier Architectes (now Lemay)
Location | Saint-Laurent Borough, Montreal, Quebec, Canada
Credits
Bao Nguyen, Landscape Architect
Marie-Ève Parent, Landscape Architect
Éric Pelletier, Architect
Claude Jean, Architect
Pierre Labonté, Architect
Denis Clermont, Architect
Amélie Turgeon, Architect
Consultants | SDK, Leroux Beauboin Hurens, MCI Consultants, Davidson & Associés, EXP.,
Contractor | Pomerleau Construction
Image Credits | Guy L’Heureux

