Winner of the 2023 WLA Awards – Award of Excellence in the Concept – Large Design
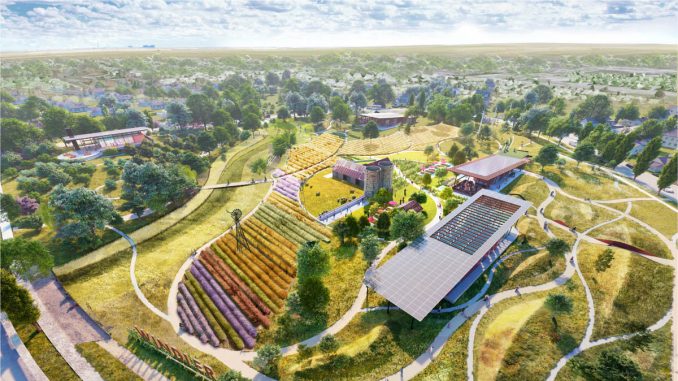
1881 is a 15-acre farm park designed to redefine the relationship between people and the land and to reconnect us to the delicate systems that allow us to bring food to our tables in the High Plains desert of Colorado. Leveraging ancient holistic practices and innovative new sustainable technologies, 1881 will be a community park, working agricultural campus and destination for local food research.
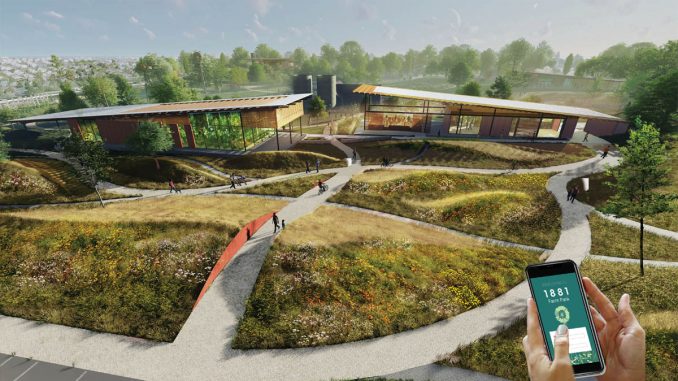
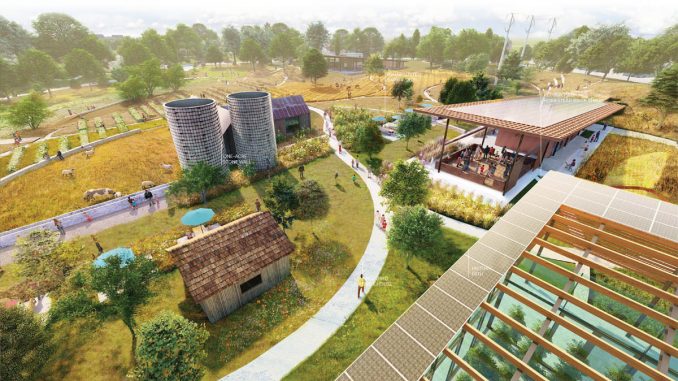
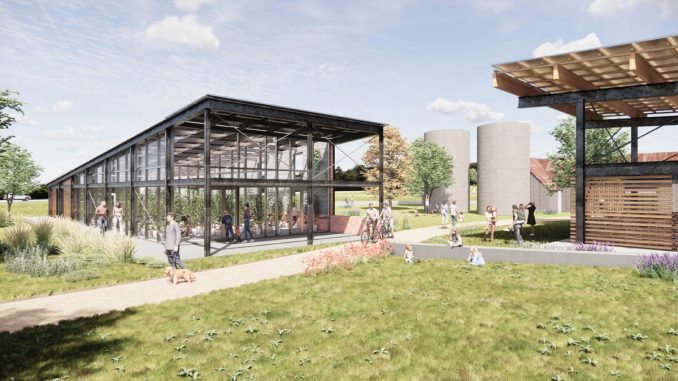
Located on the former homestead of Henry and Anna Windler, this park will connect users to the extraordinary history of farming and settlement in the West. In the current context of growing global climate instability, drought, soil erosion, and loss of biodiversity, such a project also entreats us to imagine a new future for dryland agriculture, one that is intimately connected to the surrounding ecosystem.
As a Colorado Centennial Farm, Windler Farm (est. 1881) is one of Aurora’s few remaining examples of vernacular dryland agriculture. In the early 20th century, the farm functioned as a dairy farm and cattle ranch. Over time, segments of the farm were sold off and its buildings were left in disrepair. Yet, their memory and location on the high prairie celebrate the historic farming practices of eastern Colorado.
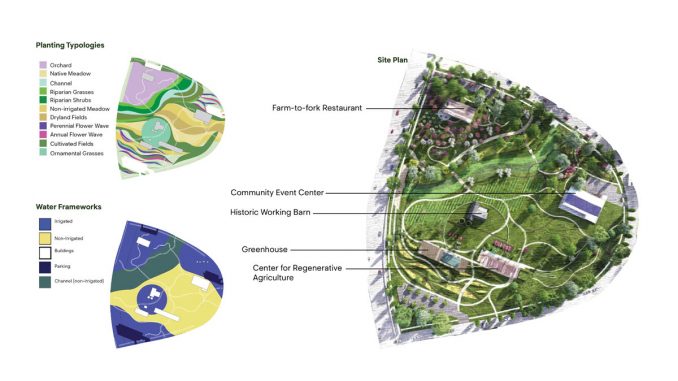
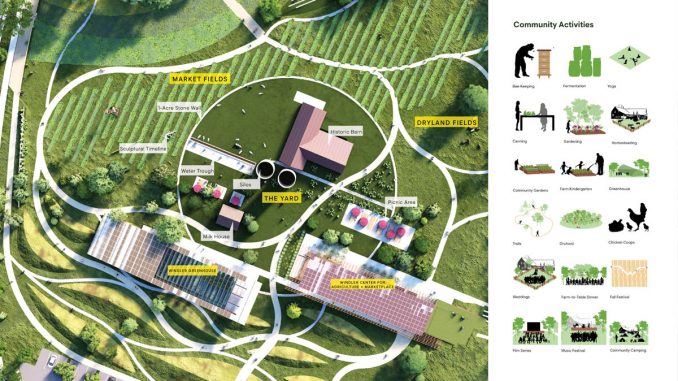
The new 1881 Farm Park aims to be an iconic agricultural exploratorium for the newly developed 840-acre Windler community and the Denver Metropolitan region. 1881 synthesizes communal gathering, learning, playing and eating opportunities between a community building, a farm-to-fork restaurant, a market/educational building, and a greenhouse. The design imagines a regenerative landscape that incorporates restored prairie grasslands, no-till agriculture, food production, hydroponics, livestock, apiary and permaculture plantings. As a new center for communal and collaborative life, visitors will experience history and nature by directly connecting to their food. The farm will serve as a living seed library, expanding access to diverse heritage varieties; an on-site market and farm-to-fork restaurant offer seasonally rotating produce, cheeses and flowers. The park in turn will be a catalytic center for new walkable and bikeable neighborhoods at Windler.
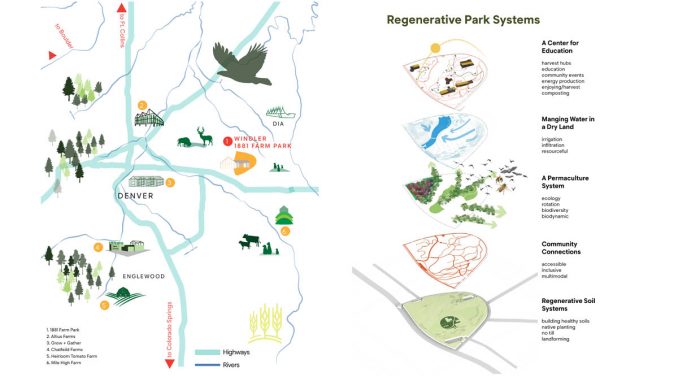
A FRAMEWORK FROM FIELDWORK
1881 evolved through a field-based research process. We conducted interviews, site visits and design charrettes with scientific experts, local historians, farmers, and the Windler family to develop 8 project goals:
- Connect people with the land.
- Seek inspiration from the past.
- Work with nature.
- Regenerate the soil & water systems.
- Nurture biodiversity.
- Educate and feed the community.
- Develop symbiotic partnerships for a sustainable park.
- Design for a resilient future.
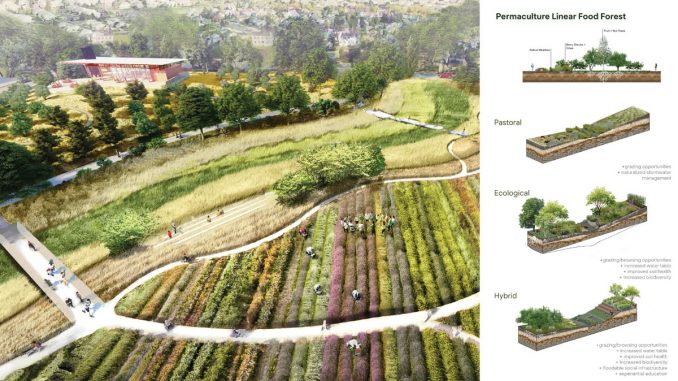
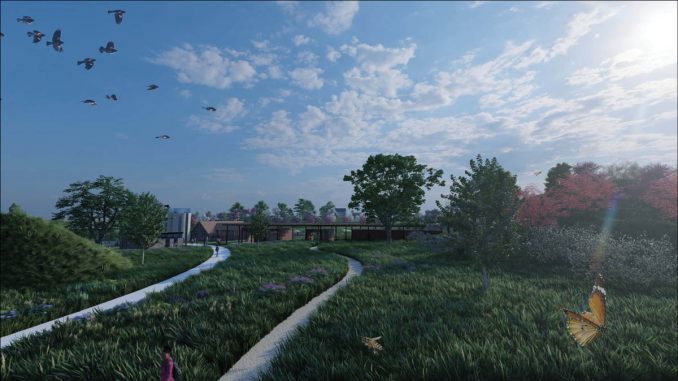
The principles of permaculture and soil conservation applied in our arid context provide a framework for a growing community that can provide for itself.
DESIGN TESTING FOR ENVIRONMENTAL AND FINANCIAL STABILITY
To achieve these goals, the design team incorporated site-appropriate sustainable resource systems for dynamic and porous spaces that amplify the availability of water resources. Over 5 acres of required stormwater infrastructure is re-imagined as public space. The design synthesizes closed-loop, water-optimized systems and rotational planting strategies based on best practices for dryland land management.
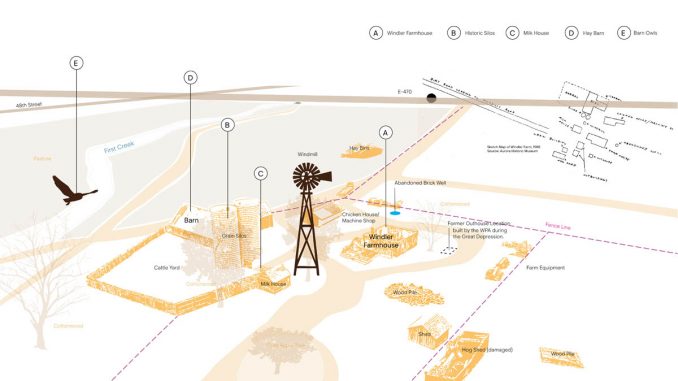
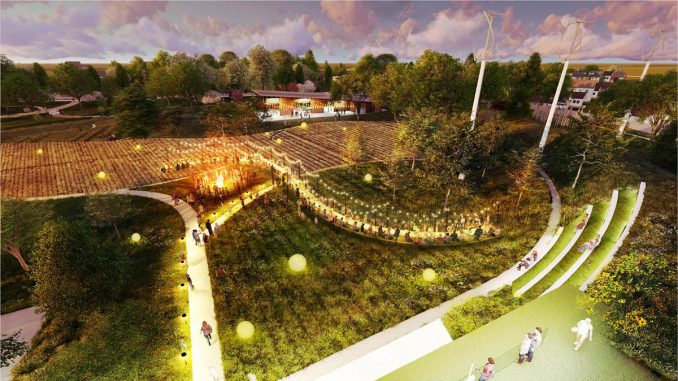
We tested multiple scenarios to balance educational and community amenities with viable economic generators to ensure long-term success. Variations on the design considered ideal operational frameworks as well as income, staffing and potential external partnerships based on real interviews and data collected from regional farming operations of various sizes and types.
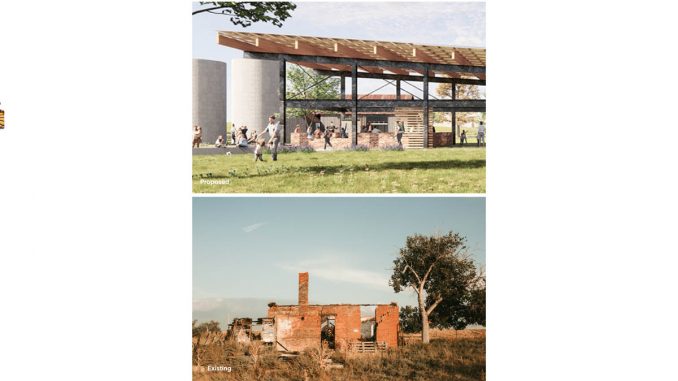
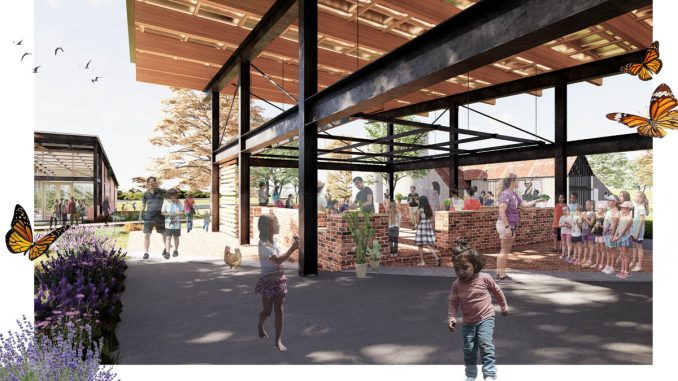
Beneficial impacts that we are modeling include solar and wind energy to achieve net-negative; responsible water use; low-impact design technology; climate-adaptive architecture; regenerative agriculture; and historic preservation.
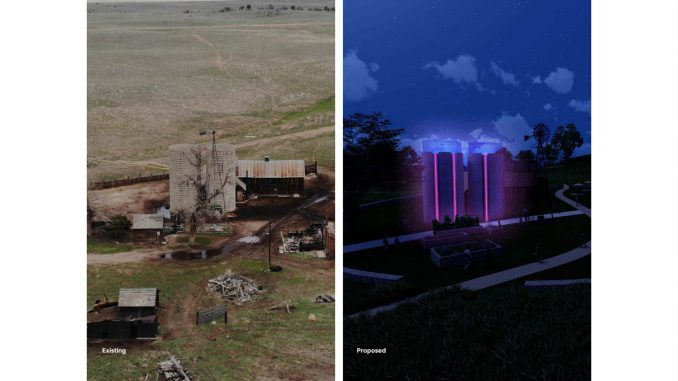
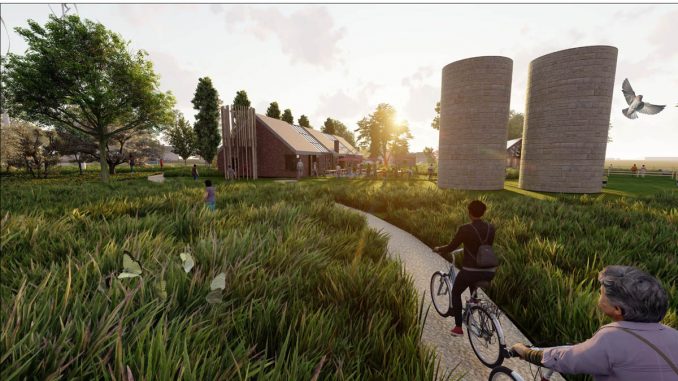
As an example of contemporary regional design, 1881 is rooted in a revolutionary combination of contextual landscape design, future-oriented technologies and best practices with ancient and indigenous knowledge. This will lead the region in climate adaptation through agricultural design, modeling regionally appropriate best practices for design and knowledge.
Landscape Architect and Design Lead: Superbloom
Client: Alberta Development Partners & Fellows Companies
Consultants
Architect: Shape Architecture
Civil Engineering: Olsson
Business Strategy: Ketti Consulting
Agricultural Consultant: Esoterra Culinary
Hydroponics: Altius Farms
Lighting Design: Cullen Lighting Studio
Visualizations: DB Ink
Photography: Rouxby Photography
