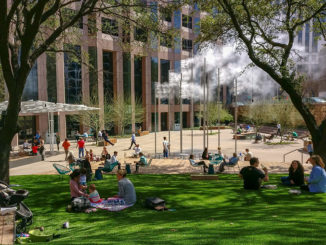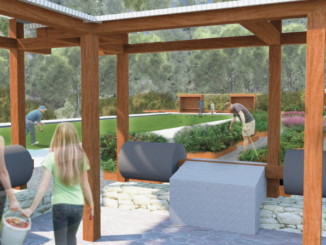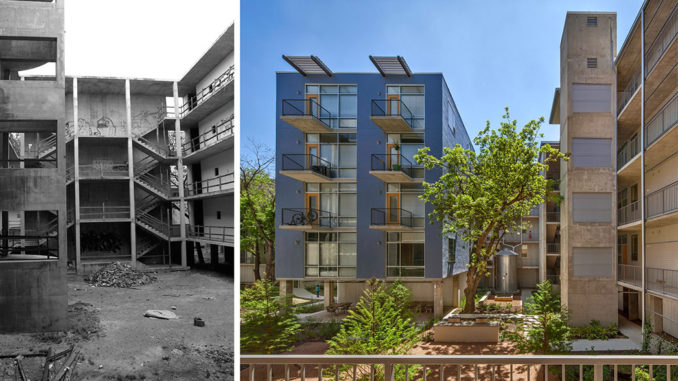
What was once an abandoned, neglected lot full of towering un-finished concrete structures that served as an eye sore as you walked along the San Antonio Riverwalk, has now transformed into a popular multi-use hub for residents just blocks from downtown and the Pearl Brewery.
The lot’s redevelopment served as one of the critical first steps in the revitalization of one San Antonio’s most prominent streets, Broadway. Prior to its development, the lot was overgrown, the concrete building shells were tagged with graffiti and minimal activity occurred at one of the city’s major intersections.
AREA Real Estate saw the potential that this lot had but also recognized the challenges that their design teams would face. One of the challenges was working with all the existing structures that were left behind and incomplete from the previous development attempt. Instead of bulldozing the site and starting over, AREA wanted to stay true to the San Antonio motto of re-using what was provided to create something unique and different.
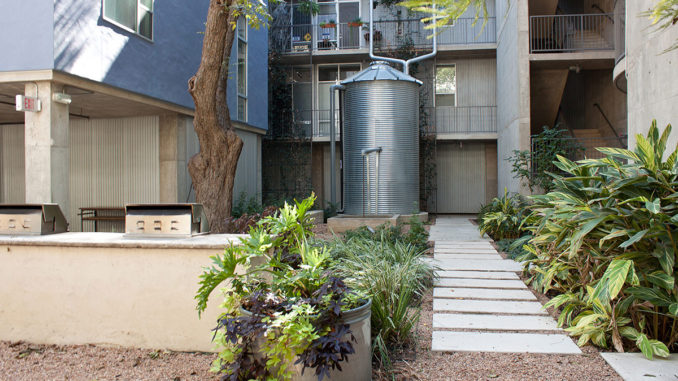
As the landscape architect, we live for creating spaces that reflect the surrounding areas—creating experiences and niches for people within the community to enjoy and use. Working with existing structures, topography, and vegetation, trying to understand the ideas behind the original designer’s vision for placement of the structures etc. was where we started.
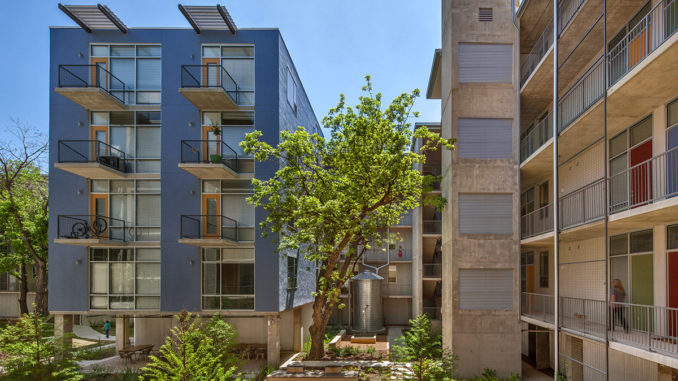
With the sites proximity to downtown, the formation of the buildings and it’s placement between several highways, we decided on a theme we coined ‘urban gritty’. We wanted to embrace the use of the existing materials (concrete, rebar, steel, aluminum) rather than work against them. We considered these materials indigenous to the site and used them to our advantage to create many unique features.
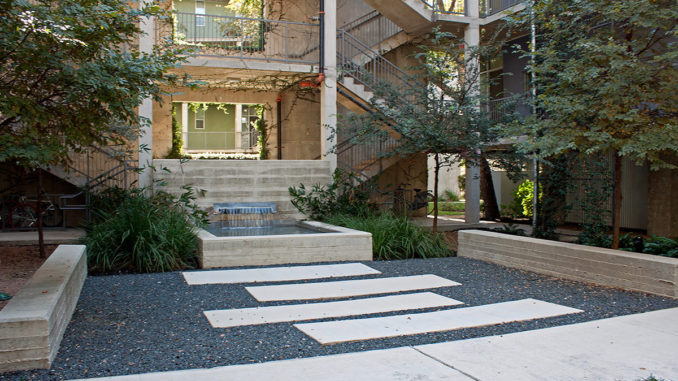
As we started to carve out the pedestrian spaces we noted five key areas that we considered ‘central courtyards’ for the future apartment buildings. Each space provides opportunities for the tenants to use them as individuals or to entertain a group of friends. We introduced large community tables, concrete seat walls, festoon lighting, cisterns, grill stations and water features made of concrete, aluminum and steel to reflect on the existing materials.
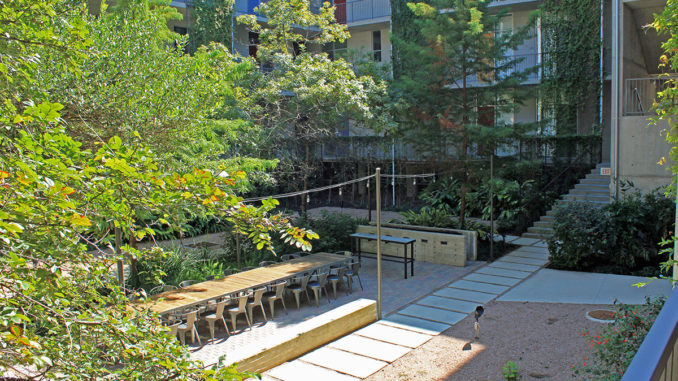
Through the preservation of existing trees and the introduction of new ones, along with shade tolerant plant materials, we were able to create a green and cool oasis in the middle of each of the five key areas. We also incorporated green screens that run from the first floor on up. We wanted to create a tool to soften the look of the concrete buildings and extend the courtyards up for all the residents to experience. All the plant materials are supported with a drip irrigation system—one of the most efficient and sustainable practices for watering plants.
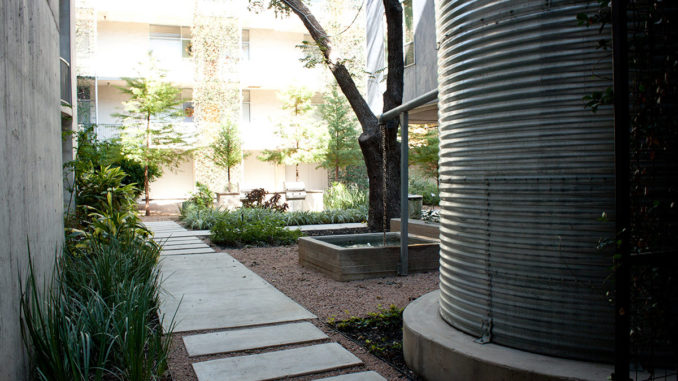
In addition to the five courtyards we provided two pool courtyards, one of which is on-structure with a cantilevered pool deck that overlooks the San Antonio Riverwalk, for the residents to cool off during the blazing Texas summers. We kept the finishes true to the ‘urban gritty’ theme—utilized brushed concrete finishes on the pool deck, aluminum shade structures, and concrete water features.
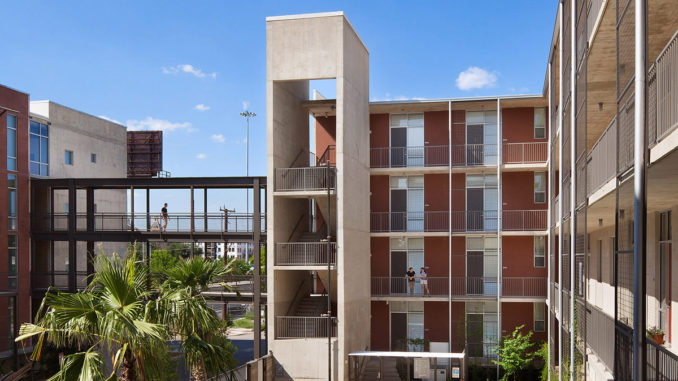
Even though there is plenty of space within the development for the resident’s four-legged friends, there is a dog park located right across the street that we included to let the little ones run free! The shade structures and plant palette continue ‘urban gritty’ theme.
The re-development of this site ignited peoples interest of South Broadway—now there are several other multi-family developments in construction and several more in design. New restaurants, bars, and local service are also appearing in the area and within the development itself. It’s easy to see how special and unique the project is. It not only incorporated sustainable practices and utilized existing conditions; it now serves a central hub for an area of San Antonio that was once forgotten.
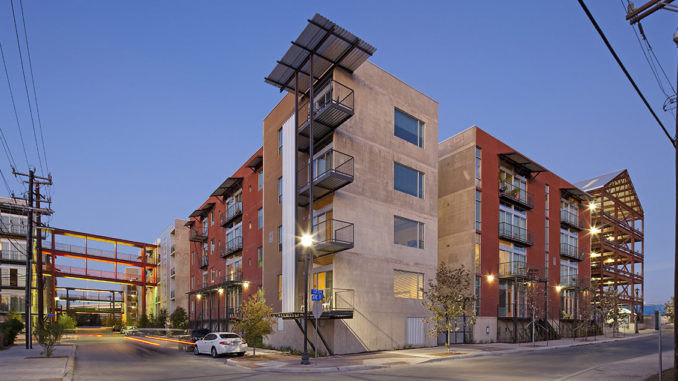
1221 Broadway Lofts
Location | San Antonio, Texas, USA
Architects | Lake|Flato Architects
Architects of Record | OCO Architects
Developer | AREA Real Estate/Cross & Company
Contractor | CF Jordan Construction
Structural Engineer | Beicker Martinez Engineering, Inc.
Landscape Architects | Kudela & Weinheimer
Interior Designer | Giles Design, Inc.
Photographs | Chris Cooper, Frank Ooms, Nicole Grabow
Descriptive Text Written by | Wesley Salazar, Senior Associate/Project Manager, Kudela & Weinheimer Landscape Architects

