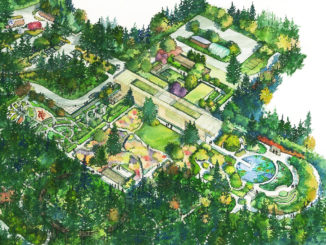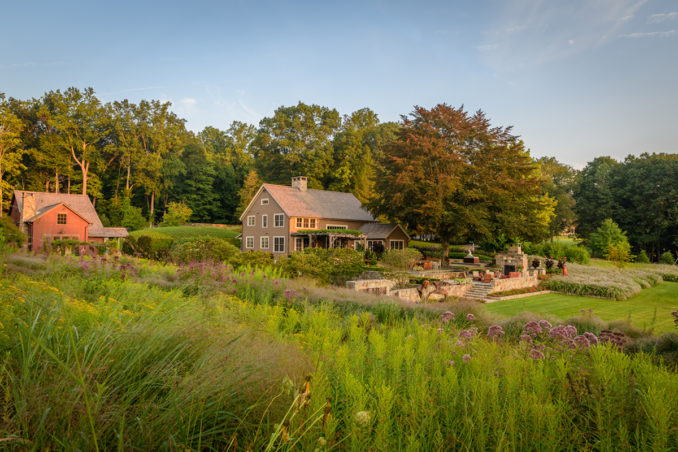
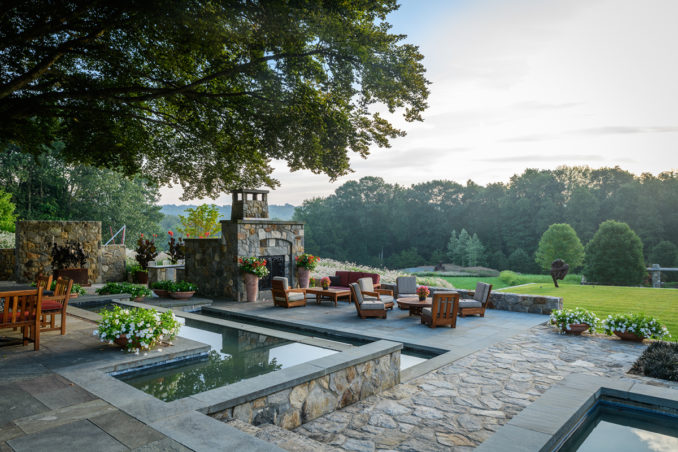
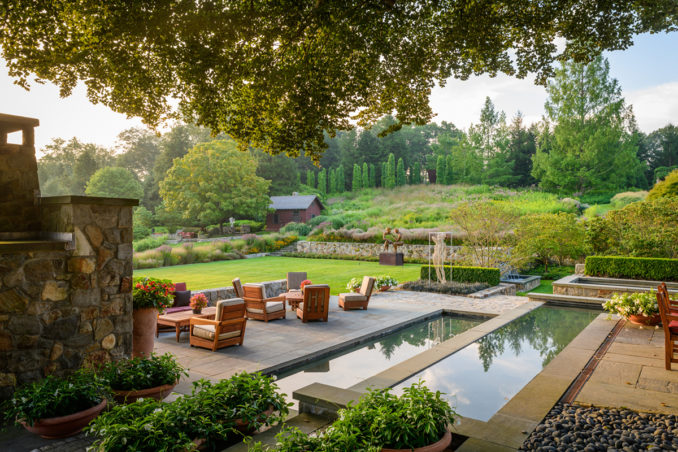
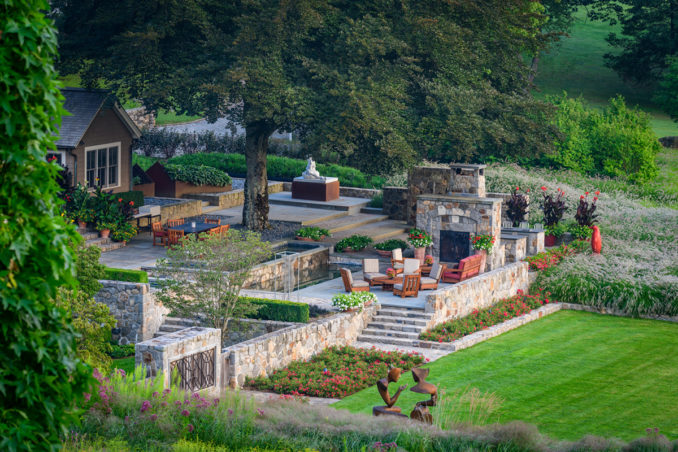
InSitu Garden integrates landscape structures, rich plantings, and art to create a spiritually and emotionally inspiring garden. Eight water features, an outdoor kitchen, recreational facilities, arbors, walls, portals, terraces, and walks create a comprehensive palette of site structures. The garden was designed by Richard Hartlage in phases, over a thirteen-year period. The walls are built of stone from the site, the white oak and blue stone are from local sources for sustainability, and plantings are more than 75% native. We continue to review design intent and maintenance to assure an impeccably managed garden that has been called one of the most significant gardens in Connecticut.
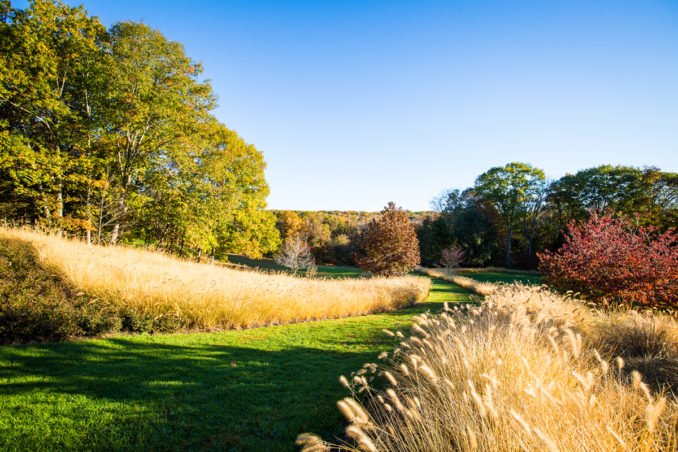
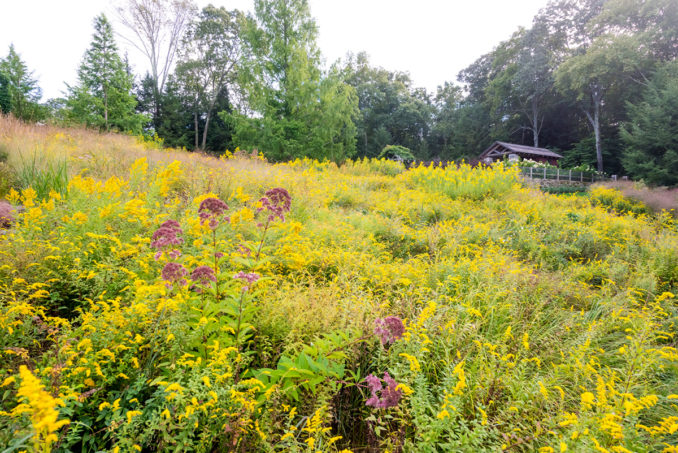
“… [At In Situ] we tried to capture the essence of the Connecticut landscape by using locally available materials and plants native to the northeast, this create a profound unity in the garden while creating a place that speaks to the unique beauty of the region.” – Richard Hartlage
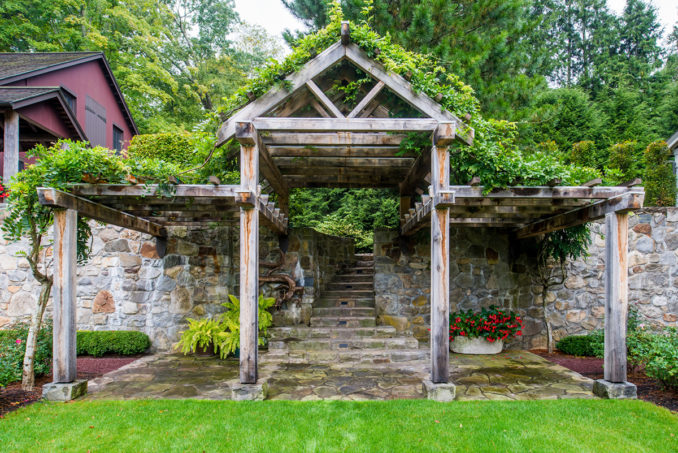
“The eight acres of InSitu are designed into a series of garden rooms that are harmonious with a spiritual quality that inspires the visitor to relax and form a deeper connection to the land.” – Richard Hartlage
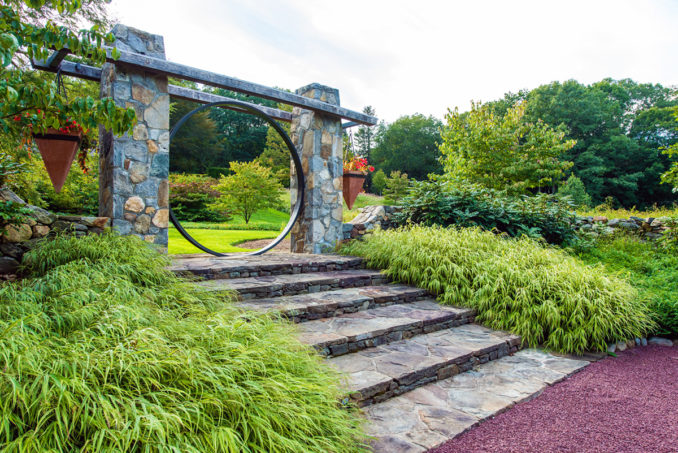
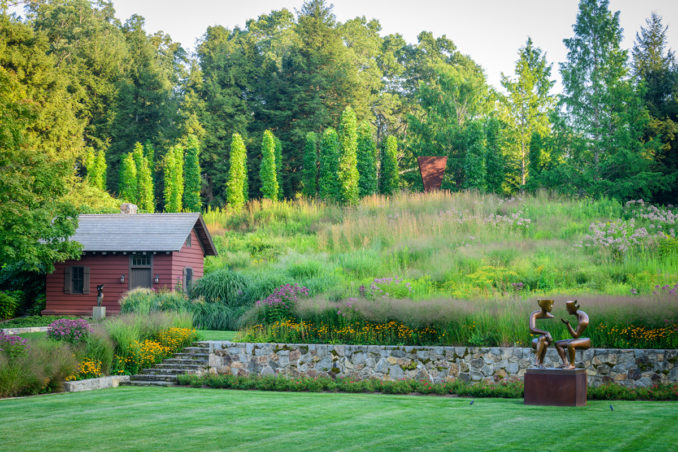
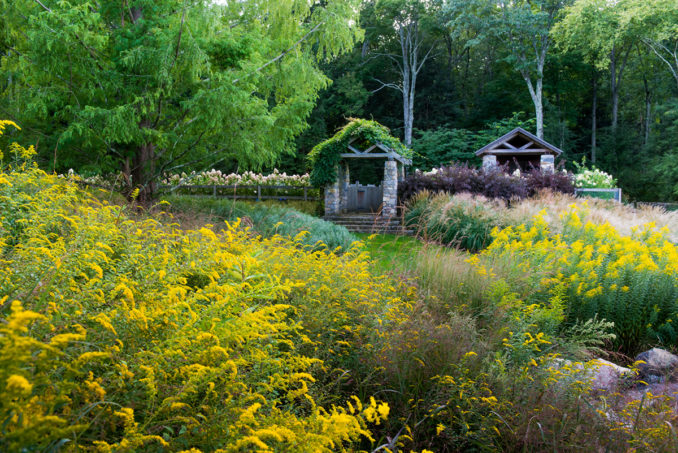
InSitu Garden is a formal garden featuring a local vernacular of construction materials and details. Eight acres of rolling terrain have been divided into a dozen and half garden rooms. The approach to the property is through a tree-lined lane into a red gravel-surfaced parking court with a central medallion of the cardinal points. The main living terraces step down from the house to a large lawn designed for entertaining. Features in the living spaces include a wisteria-covered rustic arbor, water feature, and dining terrace that is shaded by a 75-year-old copper beech tree. The outdoor kitchen and pizza oven are concealed behind a large-scale outdoor fire place.
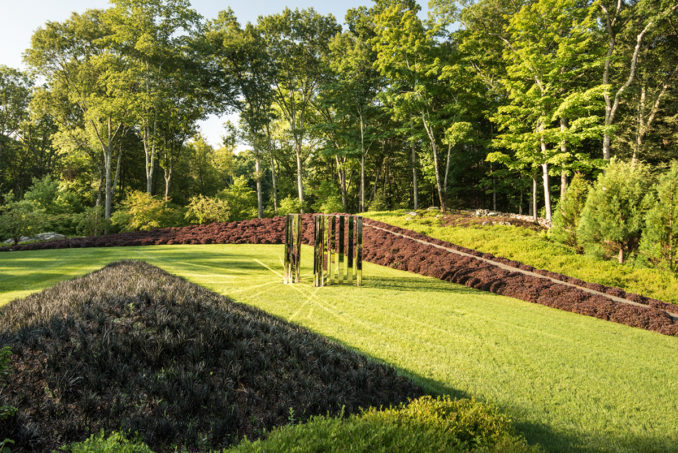
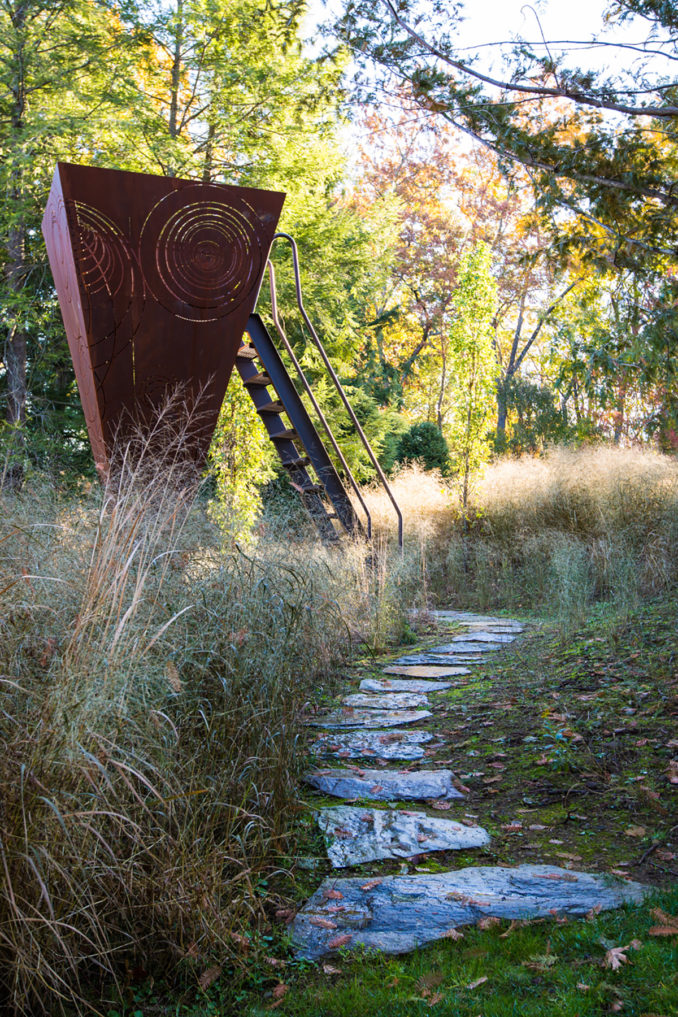
A symmetrically-organized sunken garden with sentinels of upright beech trees under-planted with roses is visible from the auto court, house and living terraces. The swimming pool and formal fountain garden are set in a picturesque landscape planted with meadows, woodland gardens, and lawns. Each garden room offers expansive vistas through the garden and to the distant hills. Eight water features act as focal points to various spaces, and a collection of figurative art is used to great effect in the landscape. All walls are built using stone from the site. Locally cut and milled white oak was used for each of the arbors. Bluestone was sourced from a quarry within 75 miles from the site. Local craftspeople were used for construction to emphasize sustainable development strategies. An emphasis on native plants provides environmental resiliency and allows the garden to fit beautifully into the Connecticut countryside.
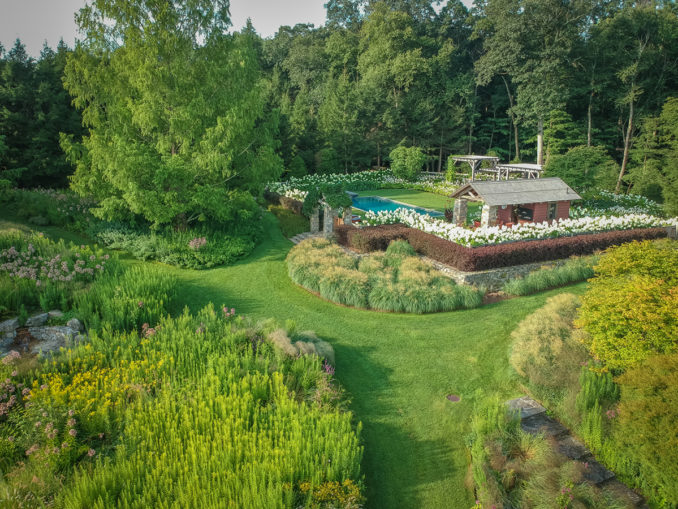
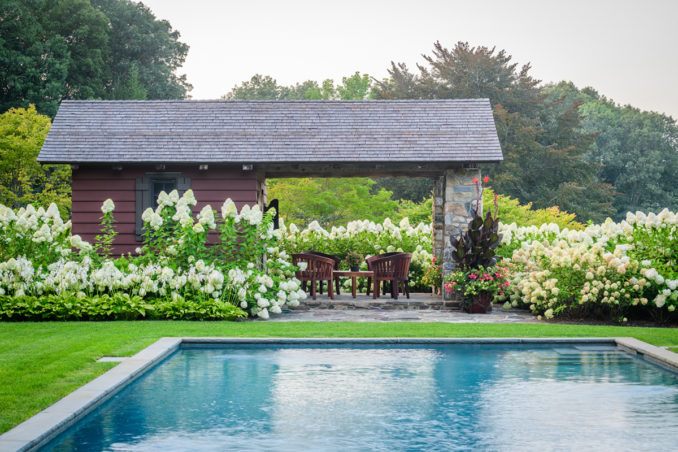
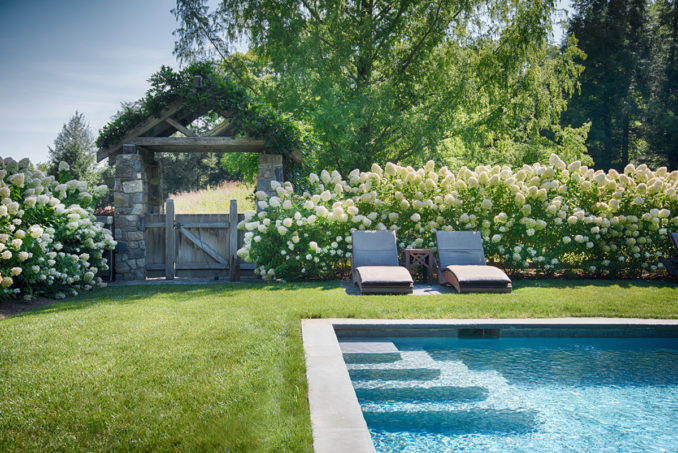
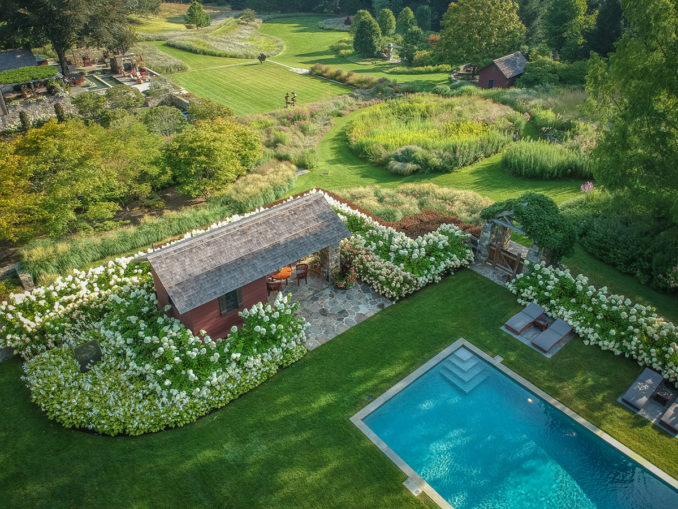
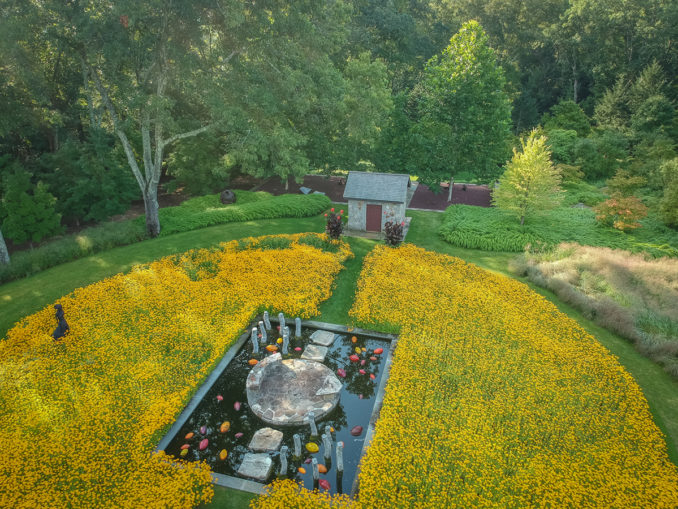
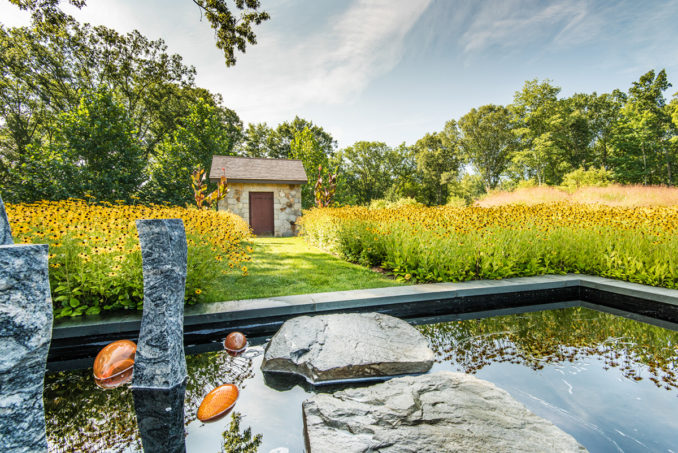
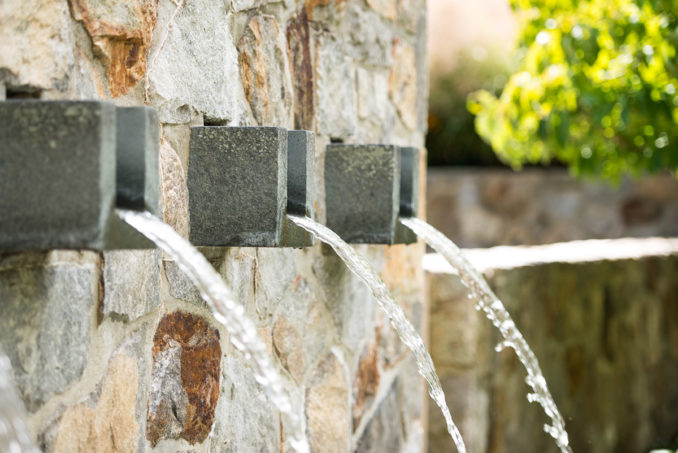
The garden was designed to reflect a simple design motif that fits well into its surroundings. Its contemplative and beautiful character provides formal entertaining space and respite from life in New York City.
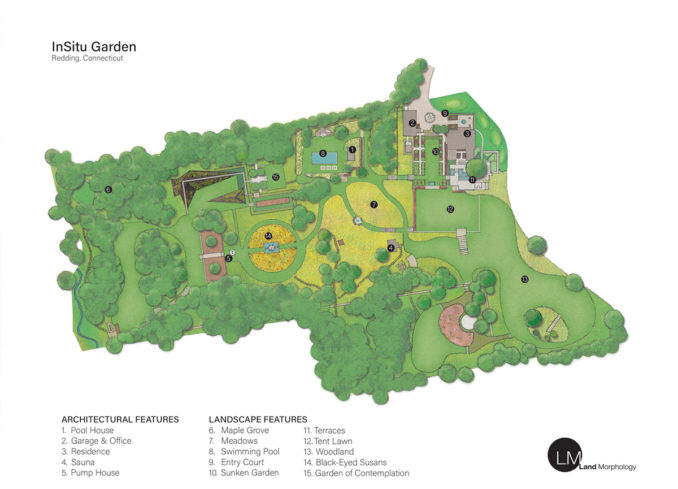
Landscape Morphology Design Team
Richard Hartlage
Renee Freier
Adrian Coerver
Contractors
General: Kuczo Tree and Lawn Care
Stone: Pilato Brothers Stone
Carpentry: Summit Remodeling
Pinto Pools
Chestnut Electric
Summer Rain Irrigation and Lighting
Suppliers
Trees: Rivendell Nursery
Ornamental Grasses: Kurt Blumel
Meadow Plants: North Creek Nursery
Perennials | Sunny Border – Matt Anderson
Principal Consultant – CAMERON MACALLISTER GROUP
Photography |
Rob Cardillo Photography
Takacs Photography
Land Morphology

