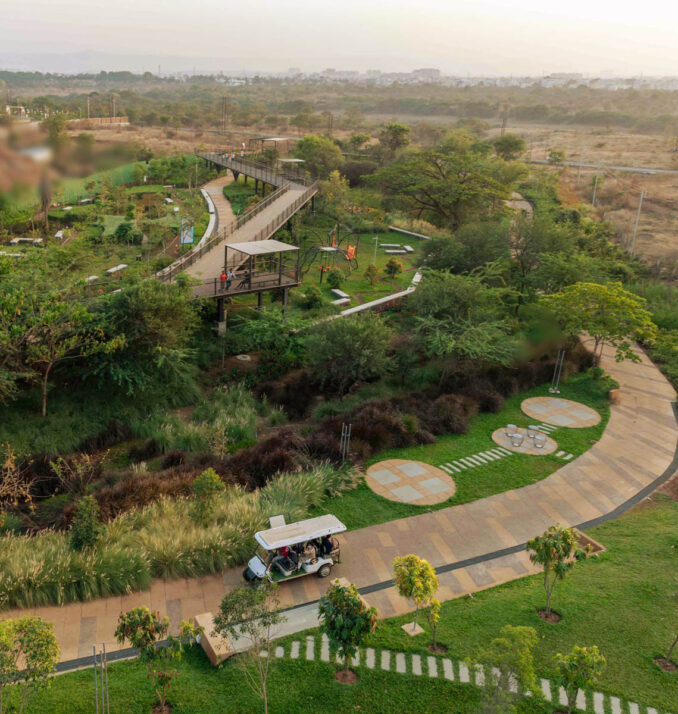
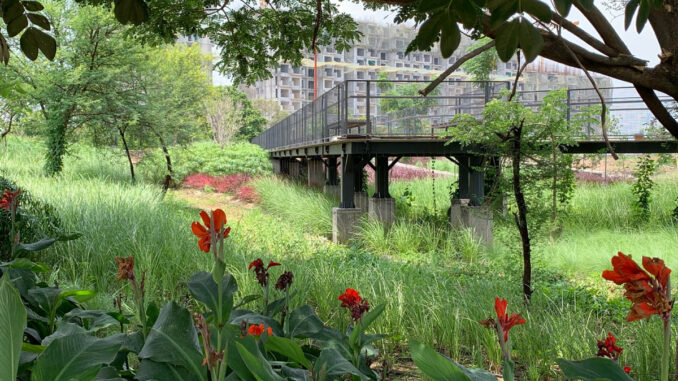
The Ravine Park is 4.25 acres of resilient landscape in the heart of Godrej Rivergreens, a sustainable mixed-use community in Pune, India. Enjoying 200m proximity to the Mula-Mutha river and its rich green ecosystem, the boomerang shaped linear park connects the sensitive river ecology to the original ravine on site.
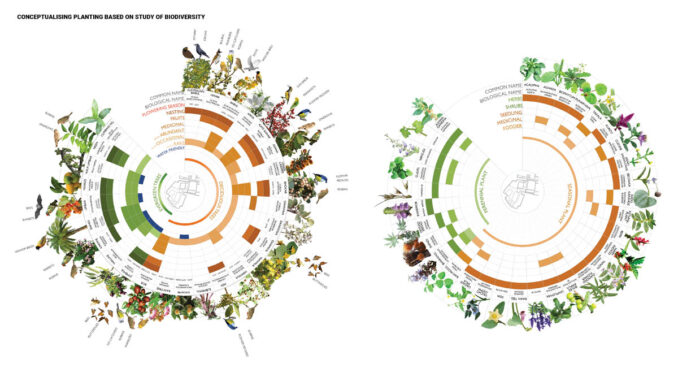
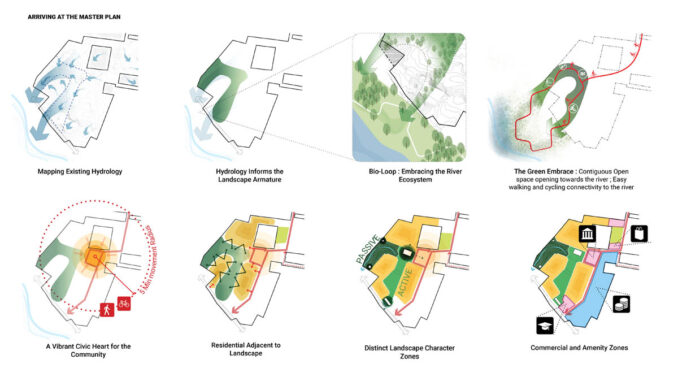
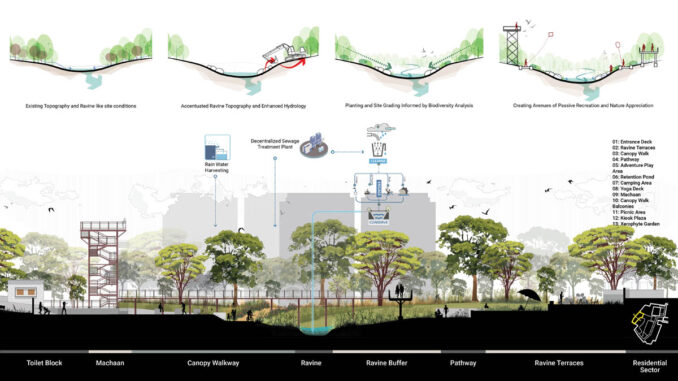
As an emblem of sustainable water management on site, the park uses landscape as an infrastructure to help redirect water flow and manage flooding on site. It celebrates the ravine ecology and maintains the existing watershed and trees on site, as the centre of passive recreation within the master plan. Water management is further enhanced using bio swales that aim to restore and enhance an already thriving ravine system.
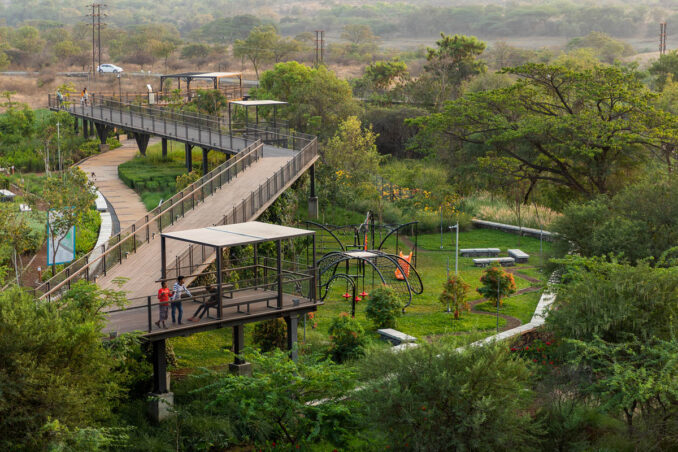
The design of the landscape and the terrain encourages the community to engage with the natural landscape of the ravine. A sensitively designed, elevated canopy walk built around existing trees on site and a Machaan (observation deck) allows the residents to appreciate and get closer to nature. The landscape is crafted with locally available stones, native species and steel structures that have a minimal footprint on the sensitive ecology of the ravine. The planting encourages the growth and spread of native flora. The lighting complements various character zones within the park and wayfinding and signage celebrates the biodiversity on site.
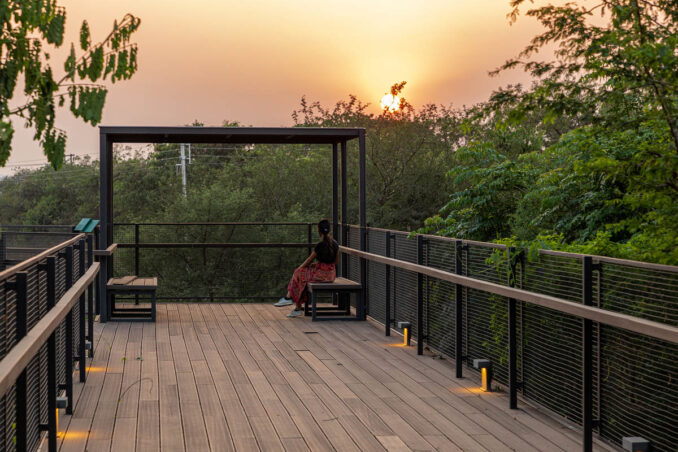
The other arm of the linear park then transitions to become an active sports-oriented central community green culminating into the school at the other end. The park system allows users within the community to cycle or walk to school through the park, without having to cross external vehicular streets.
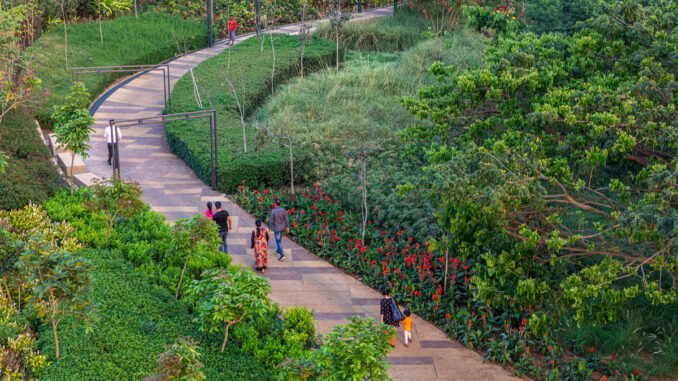
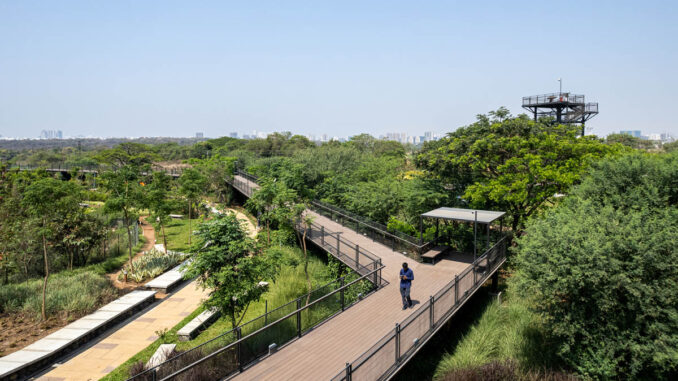
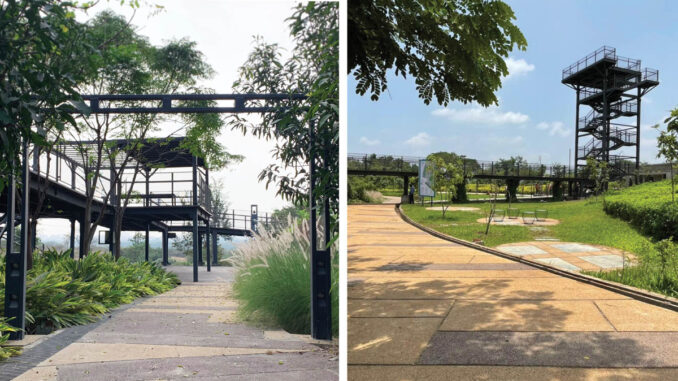
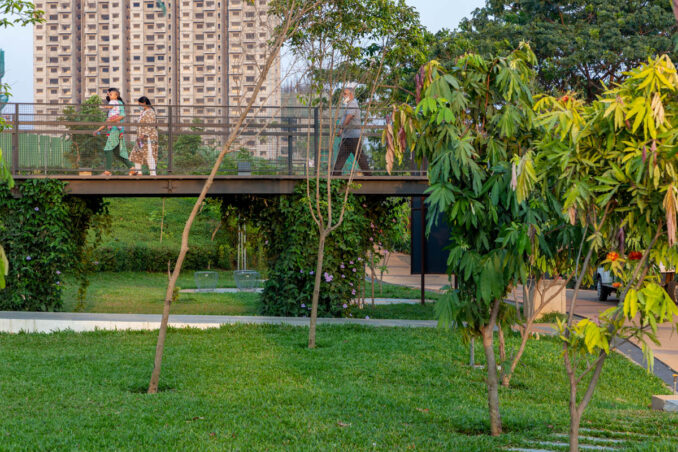
The township is designed to recycle 100 % greywater on site and reuse it within the landscape. Water management is further enhanced using bio swales that aim to restore and enhance an already thriving ravine system. To remain true to the ecological approach of respecting existing vegetation and hydrology on site, several revisions were made to the design and alignments of various elements, based on constant updates that were received from the survey and site execution teams.
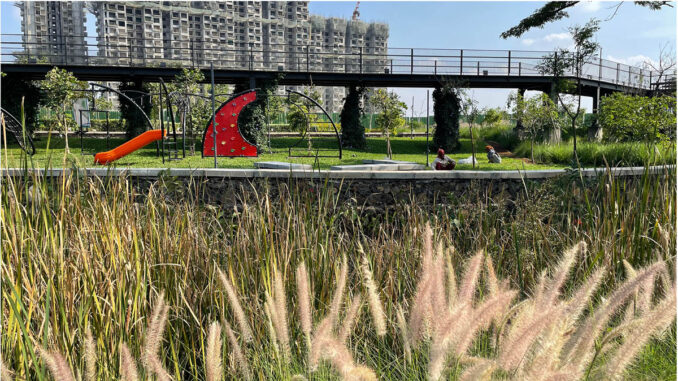
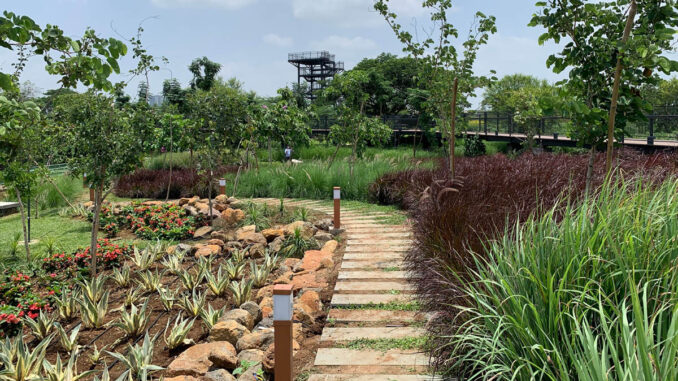
Coordinating with the site team remotely, during the pandemic and making sure the essence of design was carried forward through every discipline during execution, was a huge learning experience. Many collaborative sessions of design charrettes with various teams ensured the architecture integrated well with the landscape, the structural design was not overpowering, the lighting complemented various character zones within the master plan and wayfinding and signage celebrated the biodiversity on site.
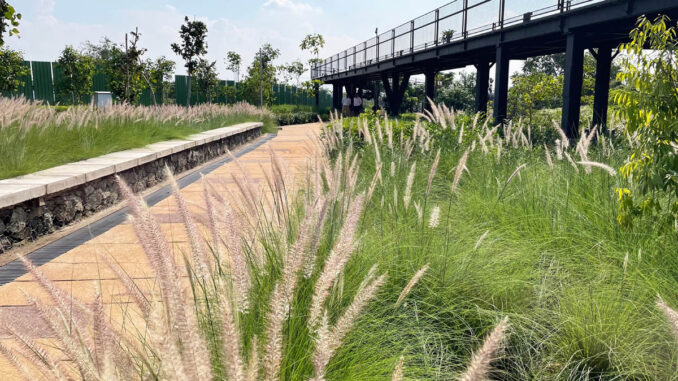
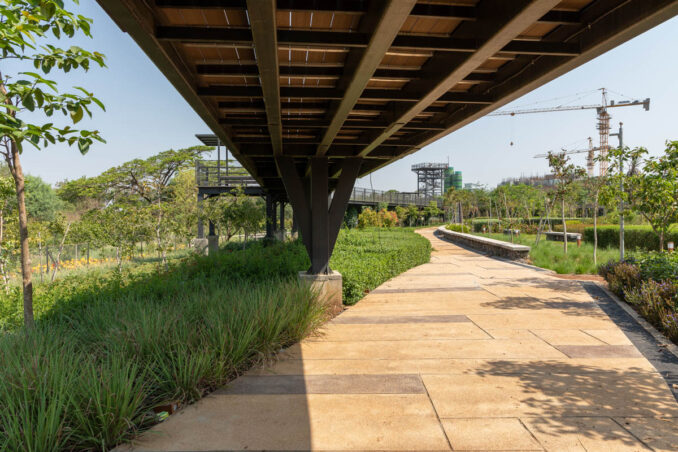
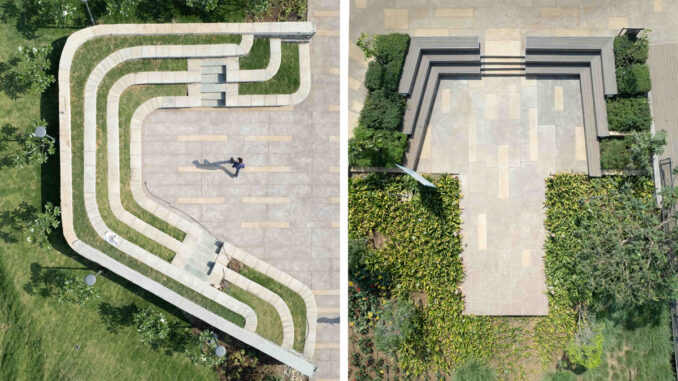
Eventually, the landscape and our approach towards its design have become a unique selling point for the township. The park is a significant step in proving that private developers can participate in creating ecologically sensitive developments. Apart from this the township and its landscape is a ‘one of its kind’ executed project based on the principles of resilient landscapes at this scale, in the country.
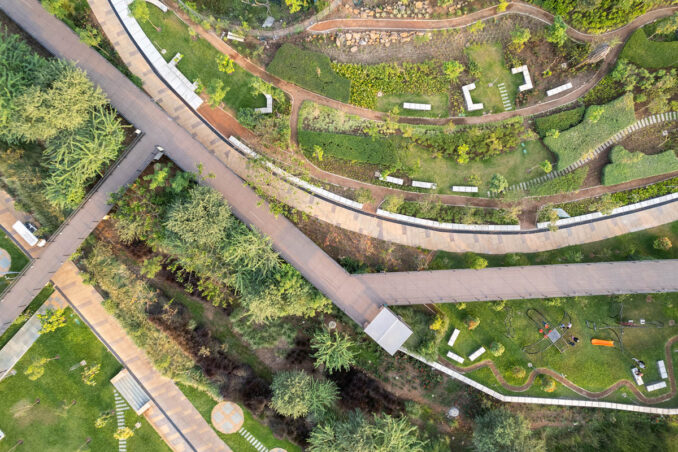
The Ravine Park is a unique resilient landscape urbanism project in India and is a significant step in proving that large community master plans can participate in creating ecologically sensitive developments.
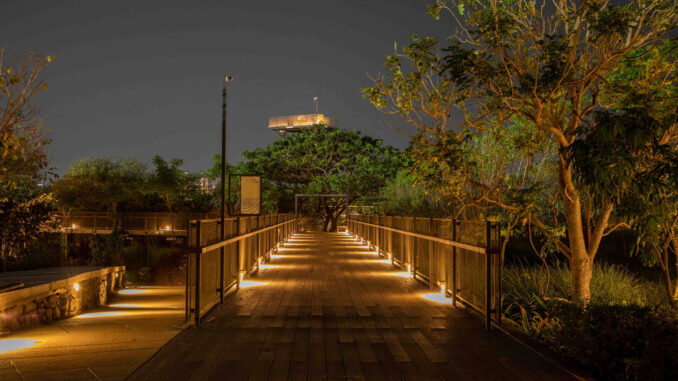
The Ravine Park at Godrej Rivergreens
Location: Pune, India
Designer Credit: Master Planning, Landscape Urbanism and Urban Design: StudioPOD
Landscape Architecture: StudioPOD + Enviroscape
Client: Godrej Properties Limited
Collaborators/Other Consultants:
Structural Design: Ashoka Structural Consultants
MEP: Unicorn MEP Consultants
Lighting Design: AIMS
Signage and Wayfinding: Landor & Fitch
Biodiversity: Kaustubh Moghe
Image Credits:
Drawings & Diagrams: StudioPOD + Enviroscape
Photography Credits: Umang Shah

Be the first to comment