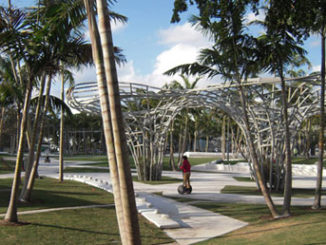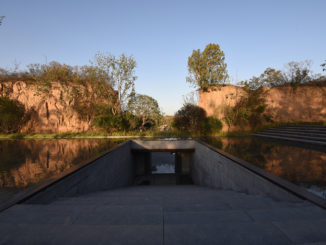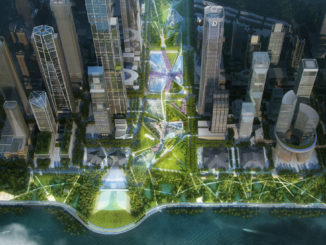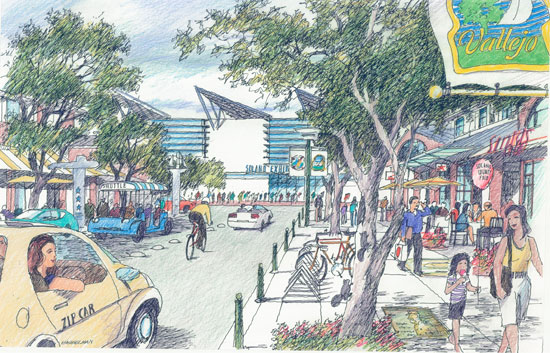
SWA Group has been named to provide detailed site planning and a Specific Plan for the 149-acre Solano360 mixed-use development that will transform the County Fairgrounds property at I-80 and Highway 37 into a year-round destination. The project will integrate a new County fairgrounds with entertainment, retail, hospitality, event- and meeting-space, offices and open space. Solano360 is a joint effort of Solano County, the City of Vallejo and the Solano County Fair Association.
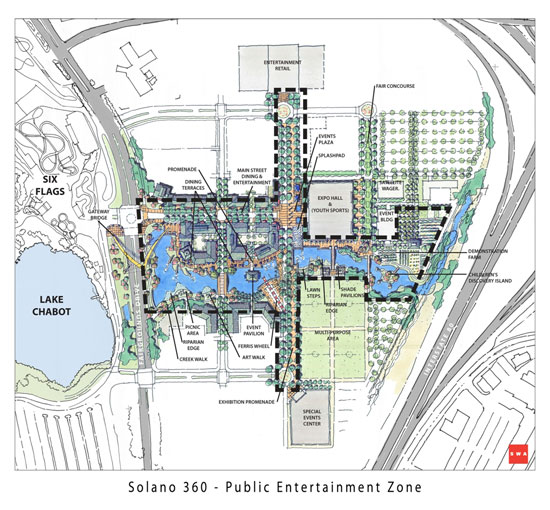
“This is truly a unique property in the Bay Area, with enormous potential,” said Elizabeth Shreeve, principal for SWA Group’s Sausalito office. “The Solano360 plans are now bringing into focus the remarkable opportunity for public-private use of this underutilized but highly visible site.”
The development of a Specific Plan follows a framework established by a 9-month Visioning Process completed in 2009 that included extensive community meetings and identified the site’s capabilities as a regional destination. Following that Vision Plan approved unanimously by the County and City, Solano360 aims to capitalize on its origins as home to the 60-year-old Solano County Fair, its proximity to the Six Flags Discovery Kingdom which attracts approximately 1.5 million visitors annually, and its exposure to passing traffic of over 200,000 vehicles per day.
“The Solano County Fair Association is looking forward to a new era that brings the Fairgrounds into the future, honors the timeless tradition of the Fair, and creates exciting new entertainment, cultural and economic opportunities for both residents and visitors,” said Mike Paluszak, General Manager of the Solano County Fair.
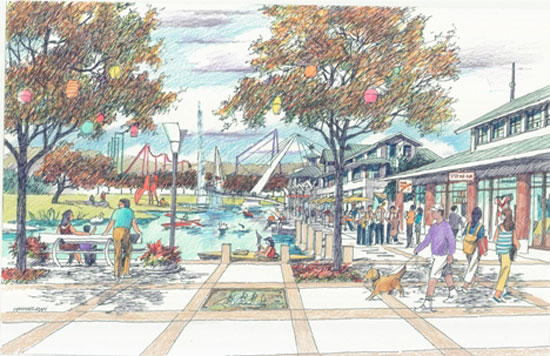
Solano360 will integrate two distinct and important components: a Public Entertainment Zone and a Fair of the Future Zone. The Public Entertainment Zone provides an active gathering place envisioned for a waterside pedestrian trail, restaurants, public art, main street shops, terraced seating, and water-related activities. The Fair of the Future will house a world-class Exhibition Hall, organic demonstration farm, children’s discovery island, flexible open space for outdoor events and shows, and other multi-use facilities.
Among the project’s many environmental and sustainability features is the restoration and transformation of Rindler Creek to form a new park-like corridor through the site with waterfront promenades, pools, lawn terraces, restored wetlands, pre-treatment of onsite storm water, and pedestrian bridges. The plan also calls for a new transit center and improved pedestrian and bicycle routes.
Envisioned as a multi-year build-out, Solano360 follows a set of Guiding Principles adopted by the Vision Plan for sustainability, economic viability, and other key goals.
“The Specific Plan will build on those principles and create a practical, phased framework, with flexible solutions that can adapt to market conditions,” Shreeve added.
SWA’s planning and design team includes BAR Architects, MacKay & Somps Civil Engineers, and Fehr & Peers Transportation Consultants. The team’s Specific Plan will undergo financial-fiscal analysis and environmental review, with an EIR underway by Michael Brandman Associates and agency project management support from MRG. The planning process includes a series of community meetings and final public hearings targeted for June 2012.
Images Courtesy of SWA Group

