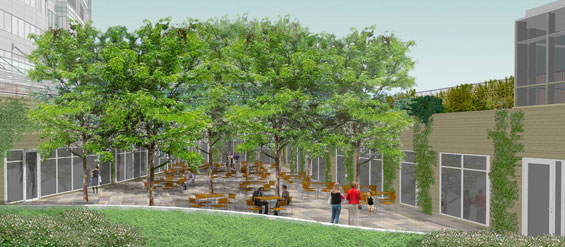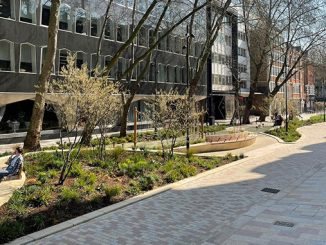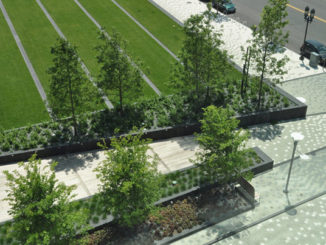OLIN has designed the surrounding campus and healing gardens for the newly constructed hospital tower and research building of Nationwide Children’s Hospital in Columbus, Ohio. Nationwide Children’s Hospital is one of America’s most prominent pediatric health care and research institutes, and has just completed the largest pediatric expansion project in U.S. history, adding 2.1 million square feet of clinical and research space. A dedication ceremony will take place on June 11, 2012. The new facility will open to the public on June 20, 2012, and is expected to welcome at least one million patient visits in its first year.
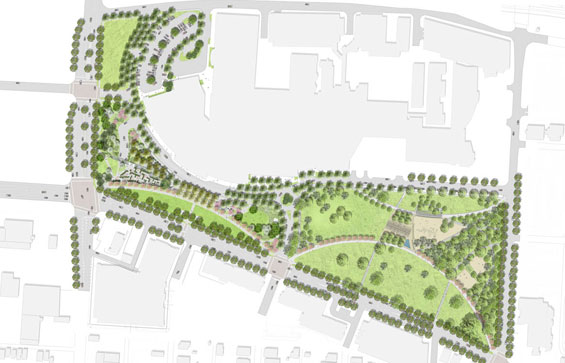
OLIN worked as part of a multidisciplinary team which included FKP Architects, local landscape architects MSI-KKG, engineers EMH&T and Trans Associates, environmental designer Ralph Appelbaum and Associates and Horton, Lees, Brogden Lighting Design. Nationwide Children’s tower and campus design are envisioned as a cohesive and holistic healing environment that reaches beyond the campus itself, creating opportunities for the institution to become a good neighbor to the community. OLIN Partner Laurie Olin explains: “The project expands the principles of therapeutic gardens to the entire healthcare campus and neighboring community. Nationwide Children’s Hospital is a pioneer in its field in that the hospital has created something for people beyond just its own patients.”
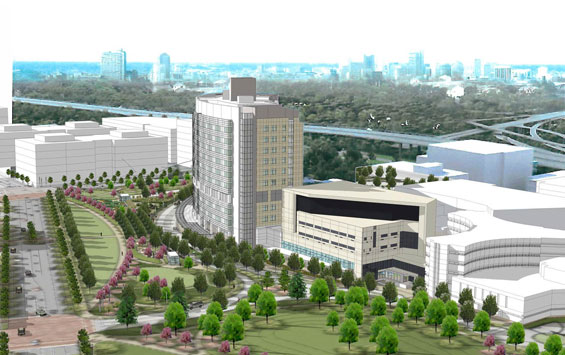
OLIN’s design for the new six acres of green space on the campus creates an environmentally vibrant setting that serves the needs of the campus while creating accessible space for surrounding neighborhoods. Adjacent to historic Livingston Park, the campus extends gathering spaces and creates a cohesive park setting along the entire southern perimeter of the campus. A series of healing gardens provides an amenity that is enjoyed by young patients, their families and the medical staff. A sensory-rich maze of plantings includes lemon and chocolate mints, wild thyme, fluffy lamb’s ear, cone flower and colorful snapdragon. OLIN intentionally did not use plants with toxic leaves or berries that curious children could accidentally ingest. The gardens also include children’s climbing sculptures, an intimate area for story time, and a moonlight garden that extends the use of the site into the evening. Sustainable features of the landscape include rainwater collection, storage and re-use – almost a 2.5 acre increase of permeable surface throughout the campus. A LEED® certified central energy plant supplies sustainable energy to the whole of the campus.
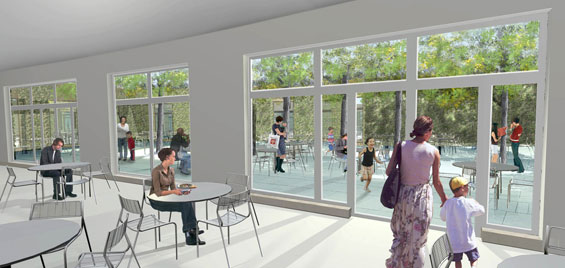
As the main corridors of entry, the vast surrounding avenues of Livingston and Parsons were transformed into grand canopied civic boulevards with an allée of London Plane trees and new disease resistant American Elms, new sidewalks, brick crosswalks and bicycle lanes. The avenues have also been re-graded to better integrate utility corridors and introduce bio-filtration rain gardens, which help absorb and filter stormwater runoff. Along Parsons Avenue, a luminous ‘Grove of Light,’ consisting of a series of illuminated vertical masts, defines the entry into the hospital campus.
The design team created continuity between interior and exterior spaces to provide an enhanced visual and physical connection to natural materials and flora. Interior design of the tower incorporates playful nature-themed motifs, such as mobile sculptures depicting colorful flocks of birds. The welcome lobby employs wood paneling, and surprises guests through the use of playful figures such as rabbits, deer and turtles. This relationship between interior and exterior is fully realized in the dining courtyard, which connects the hospital tower to the landscape. The dining courtyard is a tranquil area under a dappled canopy of Locust trees and vertical plantings of Virginia Creeper vine, which creates a feeling of woodland surround. The bluestone paved courtyard is bordered by grooved walls, which are reminiscent of the regional limestone strata of nearby Hocking Hills State Park.
Images Courtesy of OLIN

