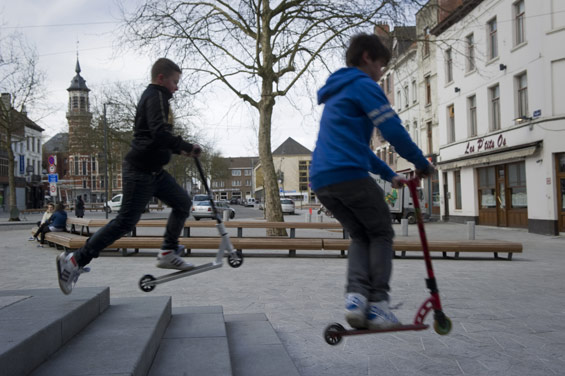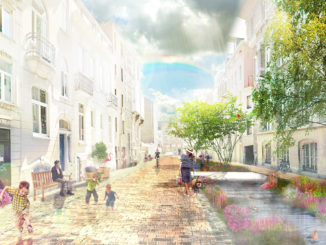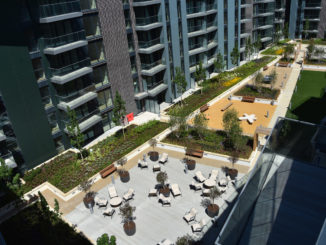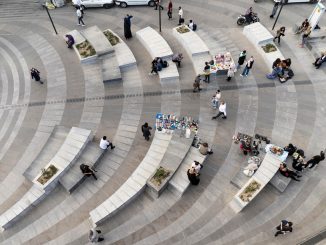Kardinaal Mercier Square is to become the most important square in Jette, and it owes this status to its central position and its various key roles. The design is neutral with regard to motorised traffic, yet clearly prioritises the quality of the surroundings. The new square is intended to be a bustling living room for Jette.
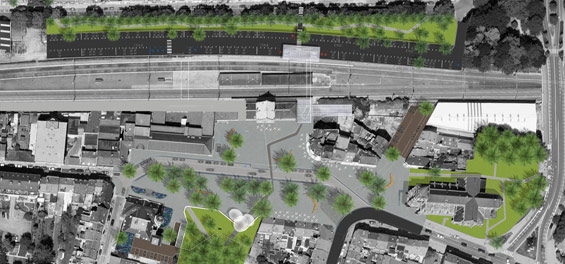
Kardinaal Mercier Square lies in the centre of Jette, yet this is not the only reason why it is a hub for civic activities. The old town hall – which nowadays serves as a police station, the station, a major tram and bus stop, the church, the library, schools and other central activities can be found on or nearby the square. This means that in the design, the network of urban connections over the square must be safeguarded and, if possible, expanded as much as possible. The activities on the square demand a small-scale extension of connections for slow traffic, whereby the barrier of the train track can be levelled in various ways.
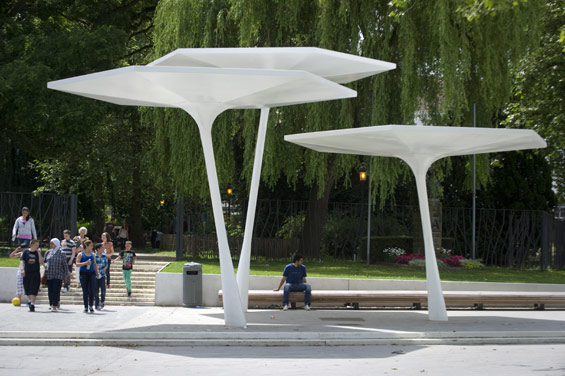
Multimodal junction
Over the next few years, the station in Jette will be undergoing a major facelift within the scope of the Regional Express Network (GEN), which provides the opportunity to organise and represent the desired spatial and functional continuity. The existing eastern passage under the tracks has been upgraded and a new western passage has been created. Accessibility and spatial quality have been drastically improved, and allows travellers to move between platforms, Kardinaal Mercier Square and the northern car park on Dupré Street with ease. Tram and bus, the second important link in the public-transport network, have a joint stop at the southern façade of the church. Since the car also has a leading role in this multimodal framework, short-term parking spaces and a kiss & ride zone are to be introduced in front of the station. Two parking spaces are planned on the centre of the square for people with a disability. From this point, there are two small walking lines toward the police station, the library and the station.
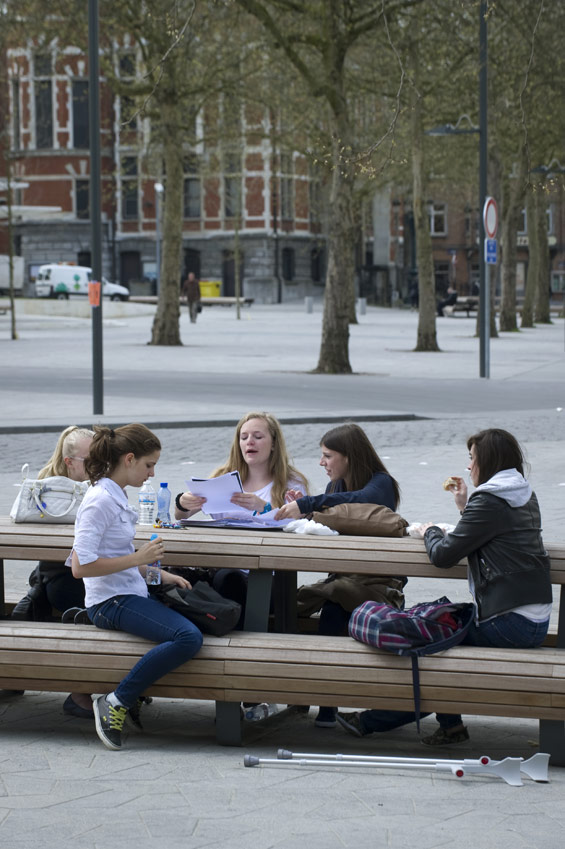
Avoiding search traffic
The parking spaces on the square have been cut back to a narrow parking area along the road and a parking cluster for residents in the northern section of L. Theodoor Street. In this way, the space is redistributed and the stay acquires a central place on the square. The design has a neutral stance toward motorised traffic. The structure of the area under development allows traffic directions to be altered or closed off in the future, without the design having to be adjusted. The police can circulate freely over the square, just as the ceremonial vehicles for the church and the town hall. There are lowered strips at various places in order to organise loading and unloading, to allow the buses to circulate and make necessary fire service manoeuvres possible. The long-term parking is concentrated on the north side of the station. The current car park has been optimised and increased by cutting into a plot of wasteland belonging to the municipality. By concentrating parking here, lost traffic is avoided and Kardinaal Mercier Square can fulfil its role as Jette’s reception room to the full.
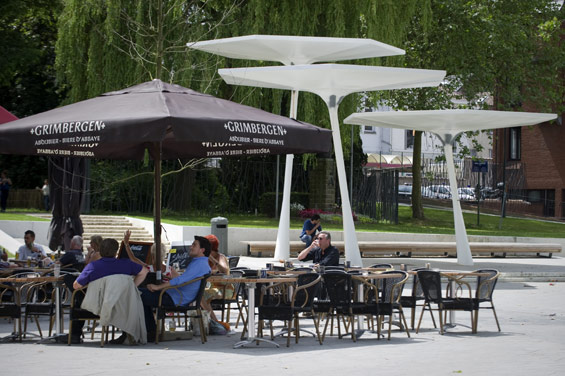
The place to be
The interventions thus improve the identity and the quality of the surroundings on the square. The church, the old town hall, the station and the library are connected with each other spatially by keeping free the lines of sight and the walking lines, and by common paving. The square offers space for civic activities and events such as music festivals, the brocante market and the Christmas market. The elongated wooden benches entice people to take a rest and to enjoy the setting offered, or somewhere for a good chat with friends or a spot for school children to picnic at lunchtime. If you also take the terraces at various places on the edges of the square, then Kardinaal Mercier Square is the place to be in Jette. The whimsical way the trees are planted over the square refers to the intended continuity in the greenery and park structure. By removing some of the trees and planting new ones, an enhanced composition of age is brought about and the prevalent east-west direction of the trees is broken up. The pleasant municipal park is subtly inserted into the square, and gains a striking entrance gate. The park entrance is marked out by board steps and distinctive awnings as a contemporary interpretation of a kiosk. Small-scale performances and events can take place here in an informal fashion, although the main function of the kiosk is to announce the park.
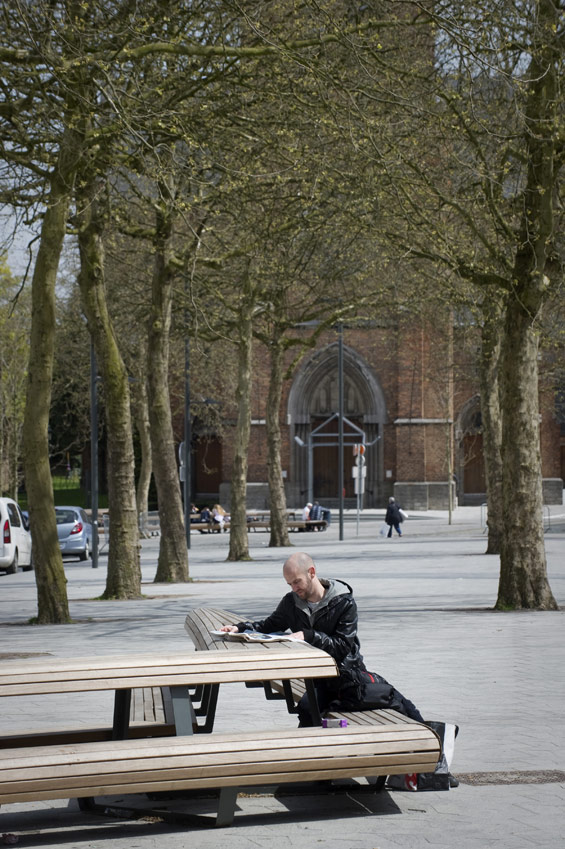
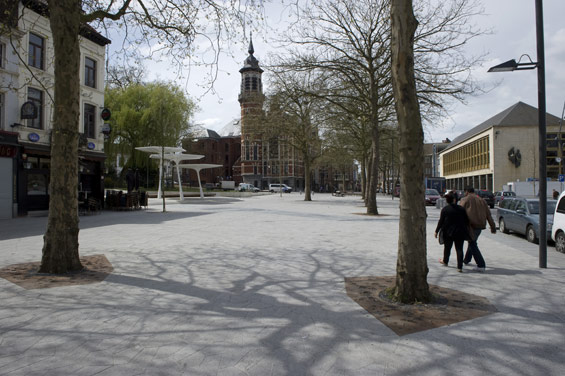
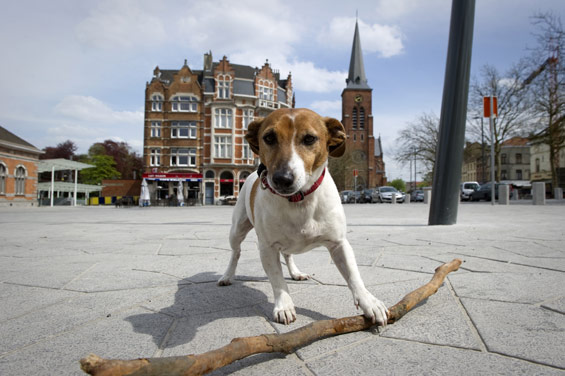
The desired link function is best represented by the park path that meanders over the square. The path is has been executed in a contrasting, smooth material and more than being a meandering element, it also organises the walking lines, stops and zones in a playful way. The park path cuts across of the subareas of the station environment, and threads them together.
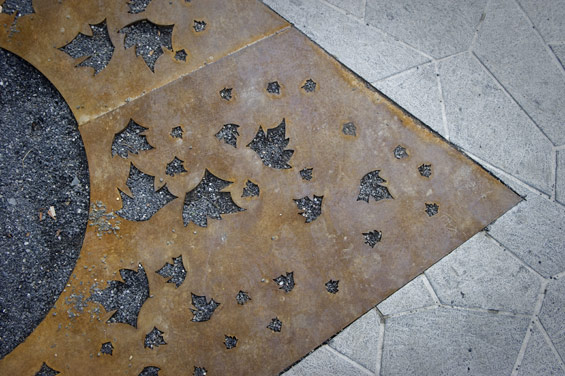
Kardinaal Mercier Square | Jette Belgium | OMGEVING
Landscape architect: OMGEVING landscape architecture urbanism
Project Location: Jette, Belgium
Project Size: 4 hectares
Design: 2007 (international competition)
Completion: 2013
Owner/Client: Beliris
Text: Filip Lagiewka / OMGEVING

