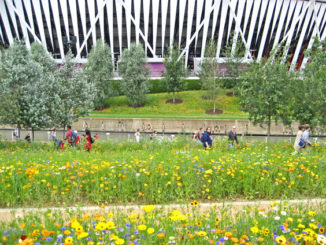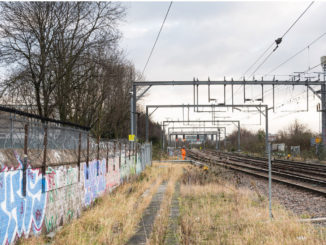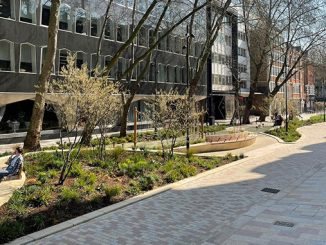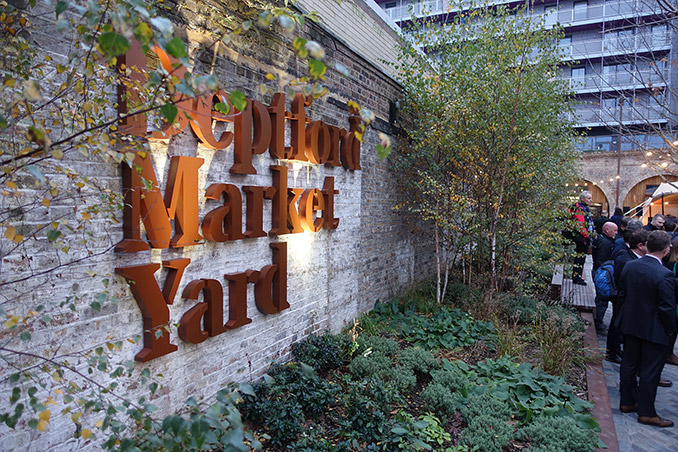
When Cathedral Group’s (U+I) MD Richard Upton became aware that an opportunity to make a significant impact in Deptford, London came up he jumped at it. This was his manor, where he was brought up and he was determined to do whatever he could to contribute and improve it.
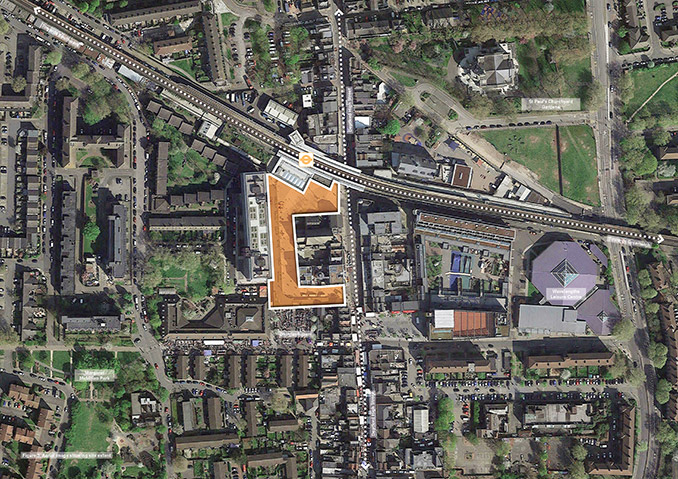
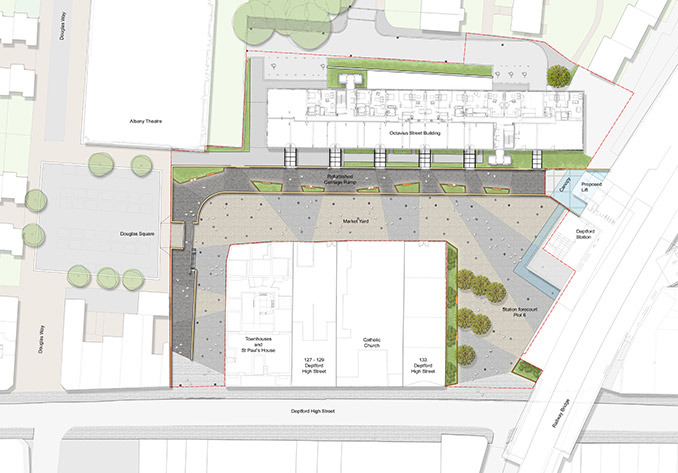
U+I entered into a Development agreement with the London Borough of Lewisham whereby they could build 8 apartments and 3 townhouses in St Paul’s House, a neighbouring refurbished building, 121 new build flats and 7 commercial units and provide a new landscape setting for the buildings, refurbish the endangered Grade II listed railway carriage ramp and provide a new urban space and station forecourt.
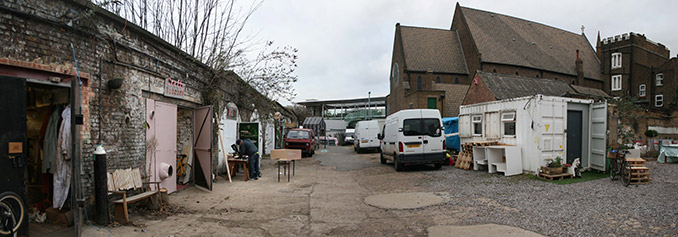
The intent was to build on the comprehensive refurbishment of the station being carried out by Network Rail and the London Borough of Lewisham, and create a transformational new heart for Deptford.
Farrer Huxley Associates (FHA) were chosen to design all the open space. The Architectural design team was Rogers Stirk Harbour for the new build, Ash Sakula for the refurbishment of St Paul’s House and Pollard Thomas Edwards Architects (PTEa) for the arches refurbishment under the ramp. FHA as the landscape architects worked with all three to develop a cohesive masterplan and landscape solution for the entire site. Other key stakeholders were the local community, the Railway Heritage Trust who had agreed on a grant to support the work on the carriage ramp and Lewisham planning, waste management, highways, markets and conservation departments.
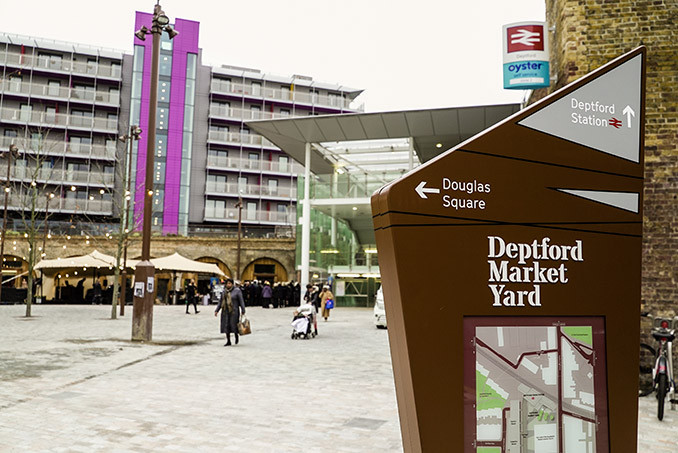
The significance of the scheme is the creation of a new small urban quarter from a lost and degraded backwater. This has been achieved through careful curation of the built architecture the heritage assets and the landscape leading to a meaningful, adaptable, robust and flexible place and through design create a distinctive personality.
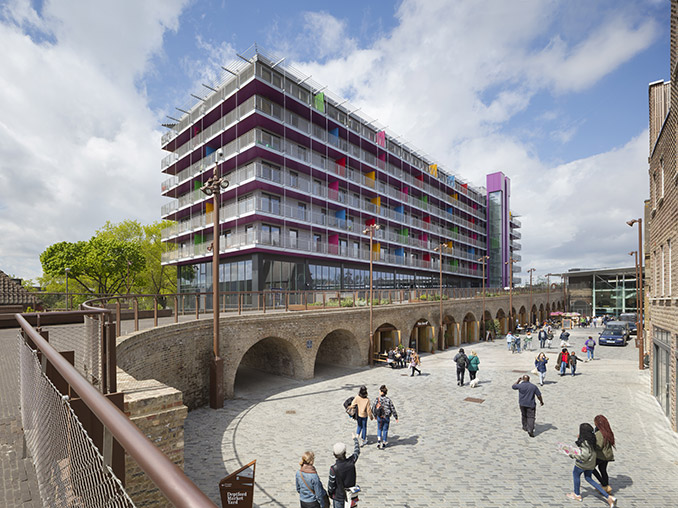
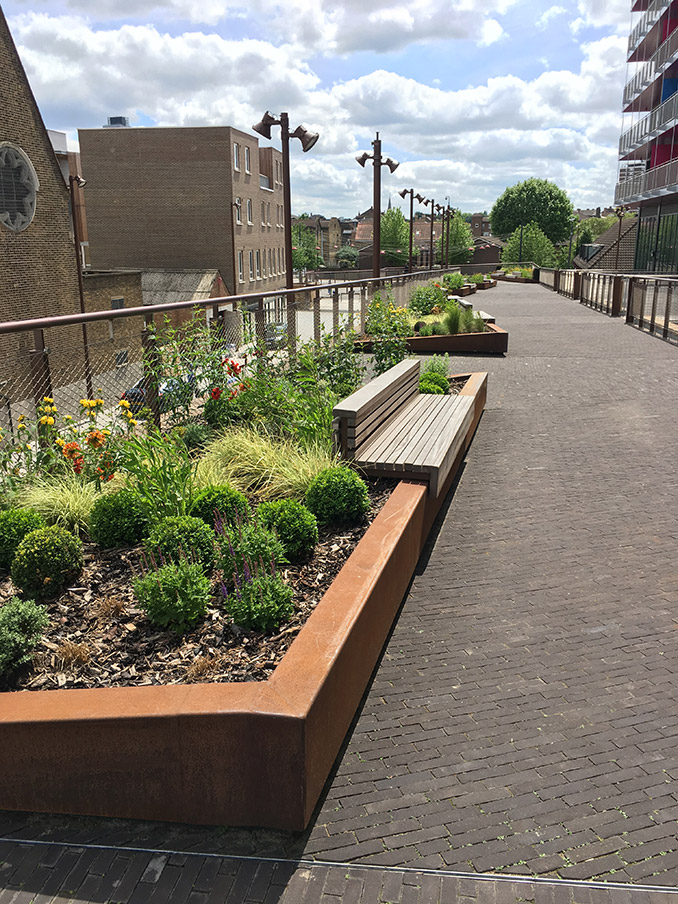
The heritage components have been lovingly restored and given a new and relevant role in a new landscape. The ramp when we started was decoupled and cut off from the railway station. The team knew that its success would remain limited unless we could agree with Network Rail and Southeastern to open an entrance at platform level providing an access point for passengers. Through negotiation, the access was granted and fulfilled as part of the works. This altered the design direction delivering a dual-layered space with strong links. The design explored and realised additional connectivity through a pathway utilizing one of the arches to link the new building frontage and the inclusion of a bridged section to connect the new Market Yard with the existing market site.
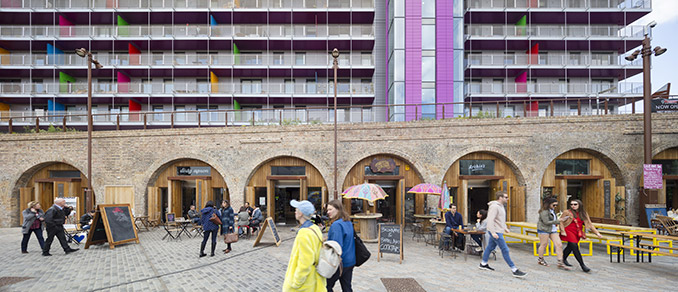
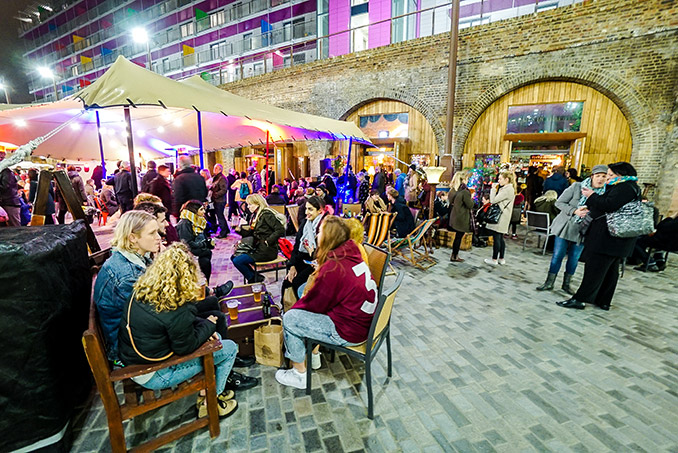
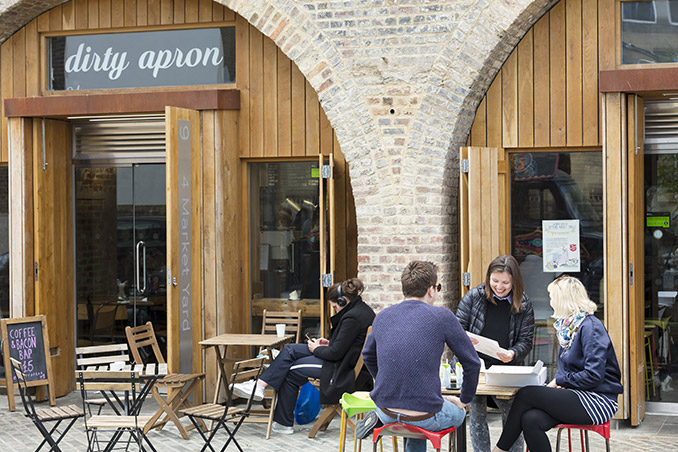
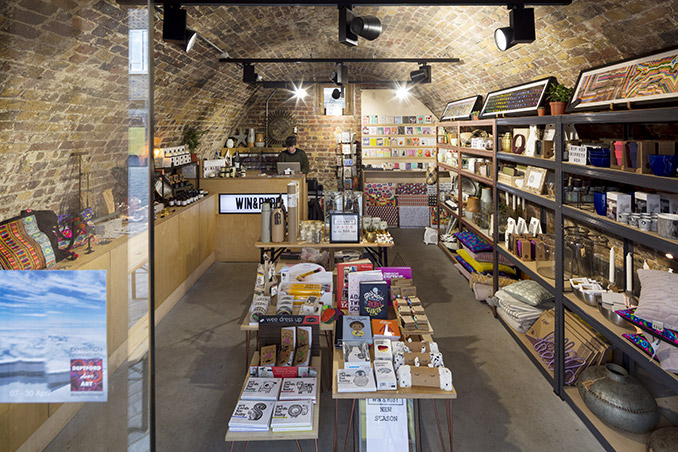
The landscape design is a mix of a complex physical landscape with strong heritage assets with the need to deliver a socially success contemporary place. The retention of existing businesses that were barely surviving previously are now transformed and are now thriving. The innovation is the retention of the local community. The social landscape of working with the users and agreeing to appropriate transition in rents and conditions throughout the build being as important as the physical changes. This has meant we have not seen the inevitable out with the old and the in with the new. Gentrification this is not. It is a tour de force in local community effort and adaptability. The opening event, the local activity that now enriches the space and this entry says everything.
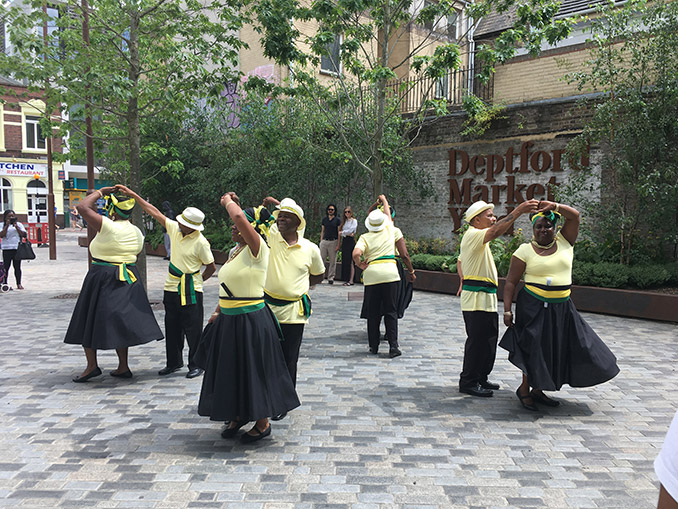
It’s just great design, great curation, informed and invigorated by a refreshing approach to activating heritage. No scheme starts with more complex social and community issues and a site with a profound complex history and such degradation, and through the process nurtures both the existing community and the place such that both retain their strength and identity. This was Deptford and is still Deptford. It’s just that its now fit for the next 100 years.
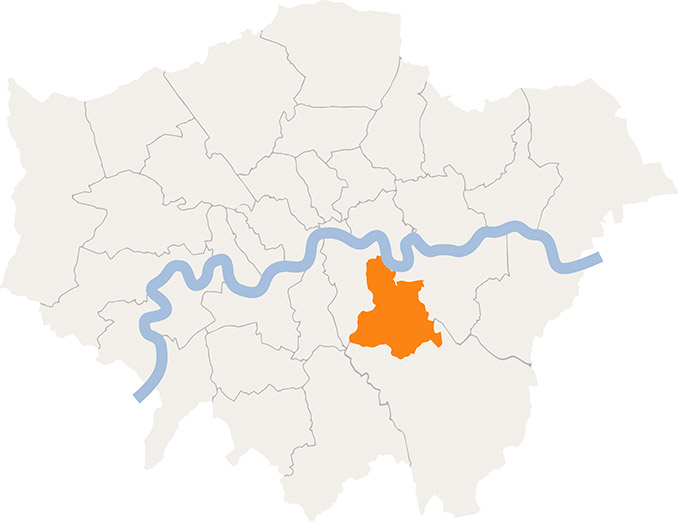
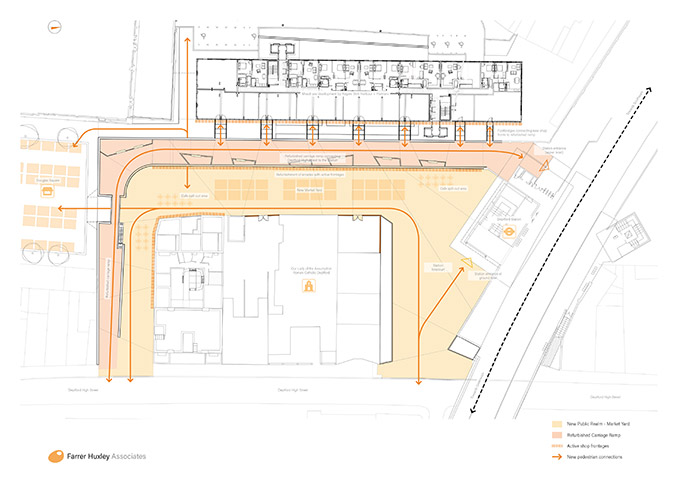
Deptford Market Yard – A New Heart for Deptford
Location | The London Borough of Lewisham in south London, England
Design Firm | Farrer Huxley Associates
Consultants |
– Architect: Pollard Thomas Edwards (PTE)
– Structural Engineer: PEP Group
– M&E Consultant: AECOM
– Sustainability Consultant: AECOM
– Contractor: Bower Contracting Limited and Charles Edward Limited
– Local Authority: London Borough of Lewisham
Image Credits | U+I (the Client)
Text Credits | Noel Farrer – Creative Director of Farrer Huxley Associates

